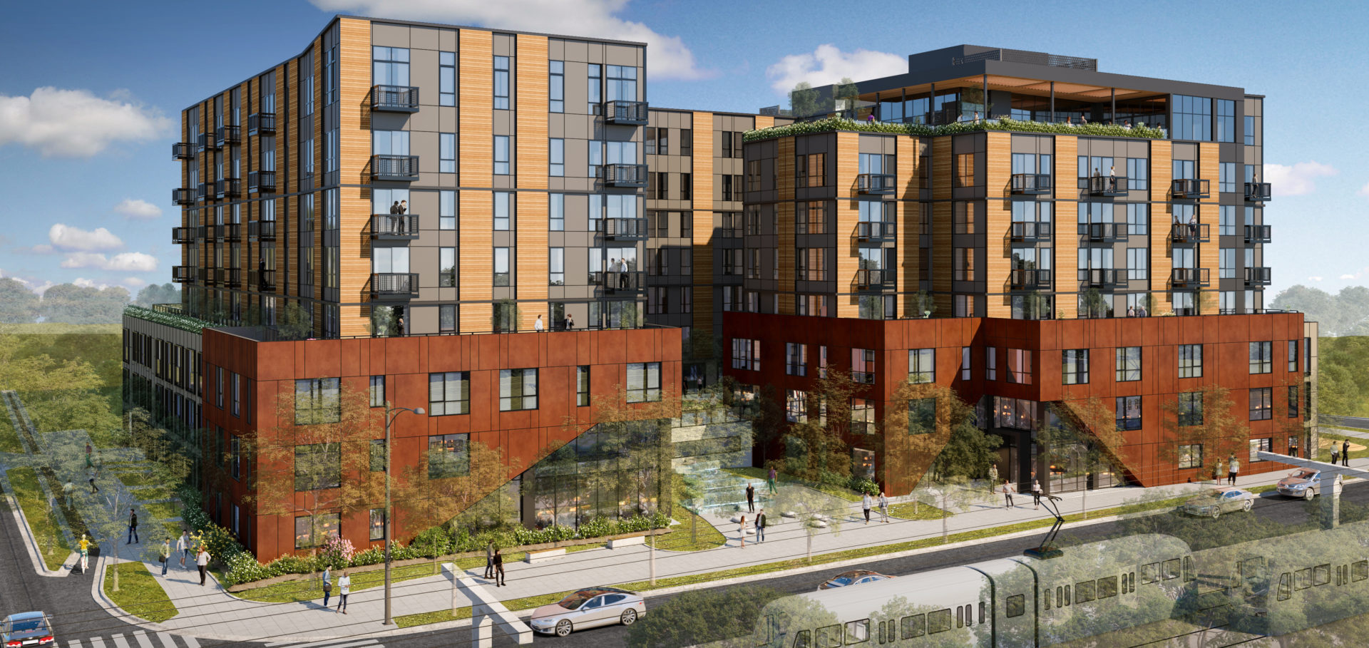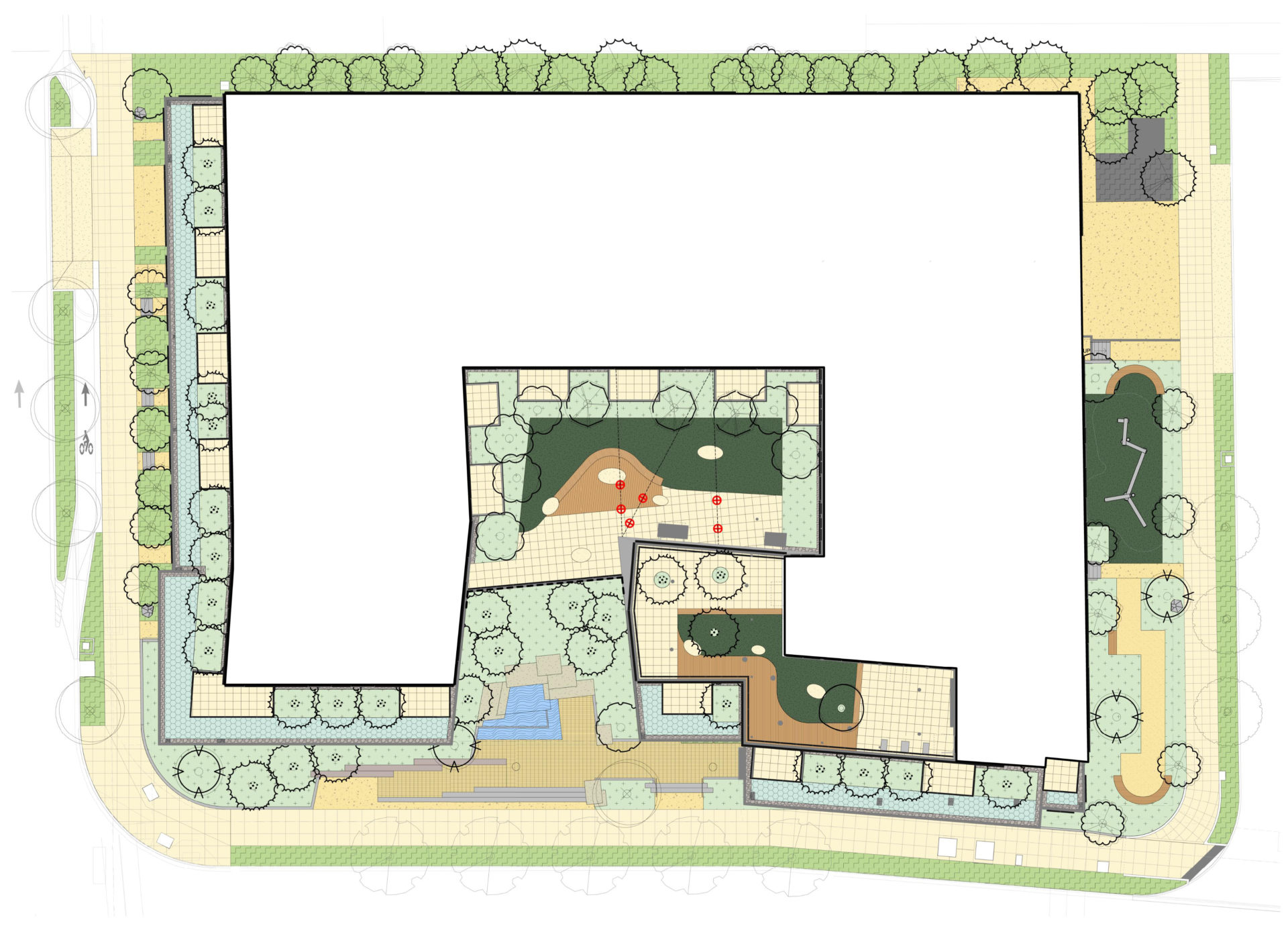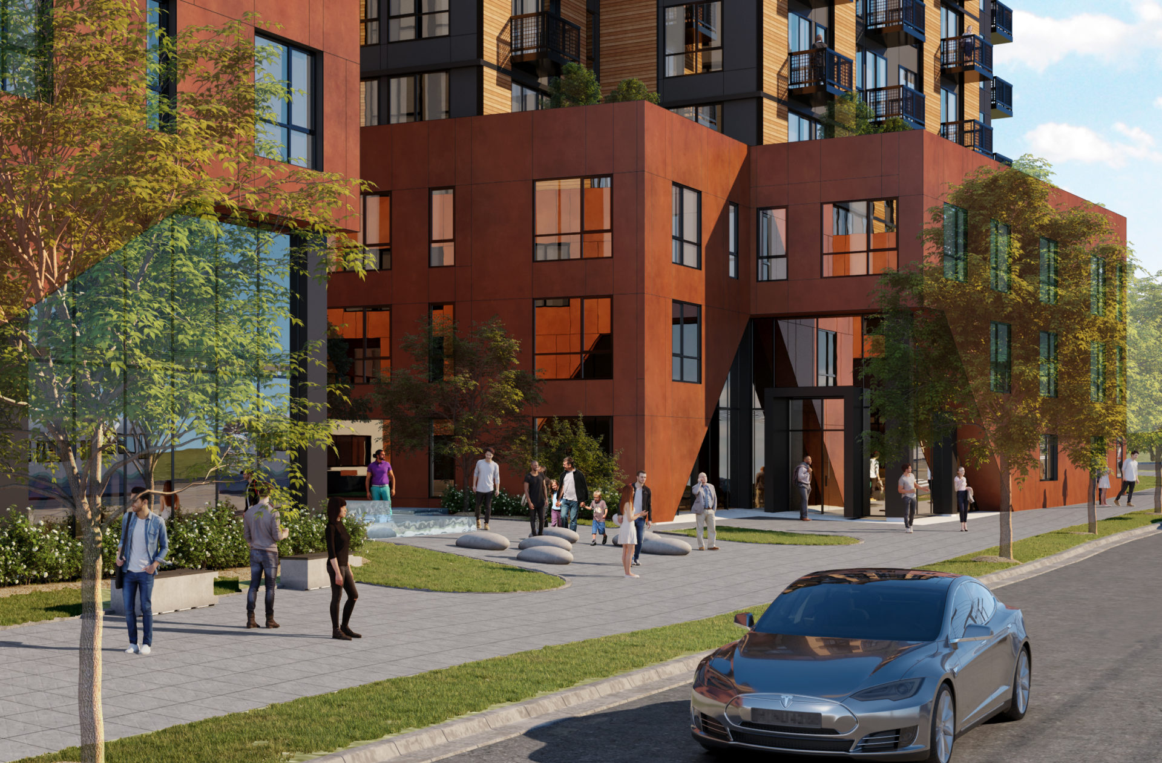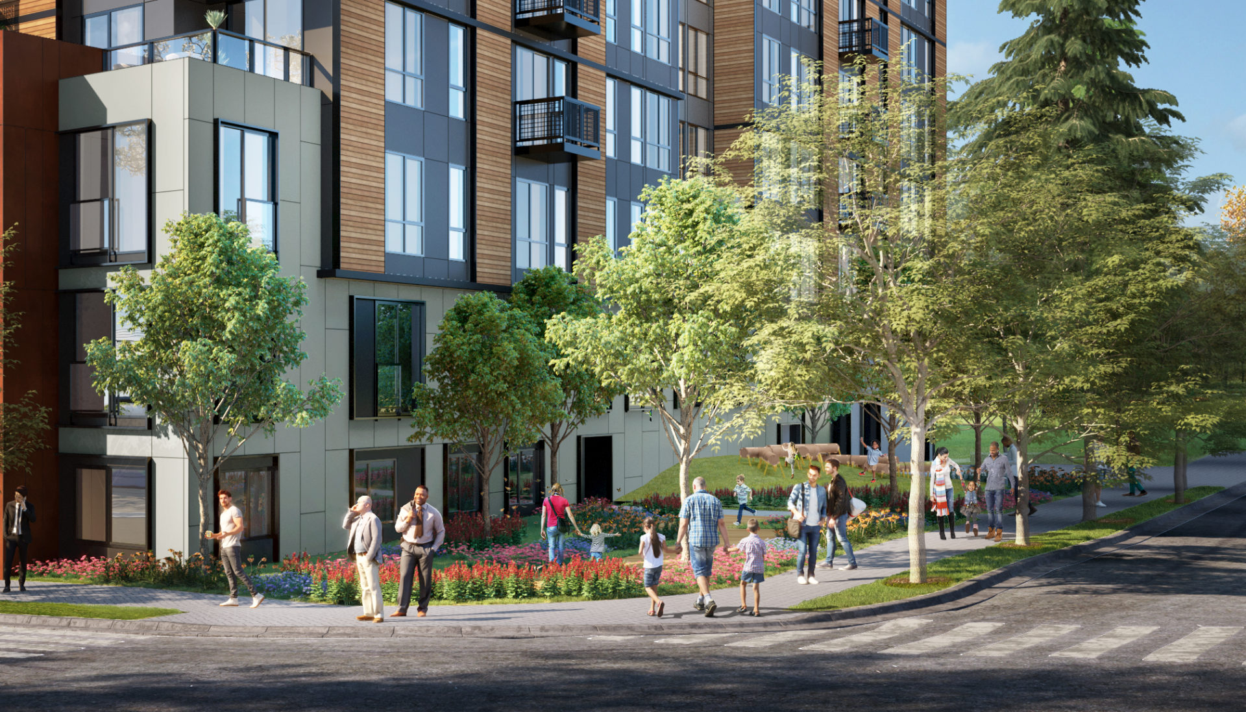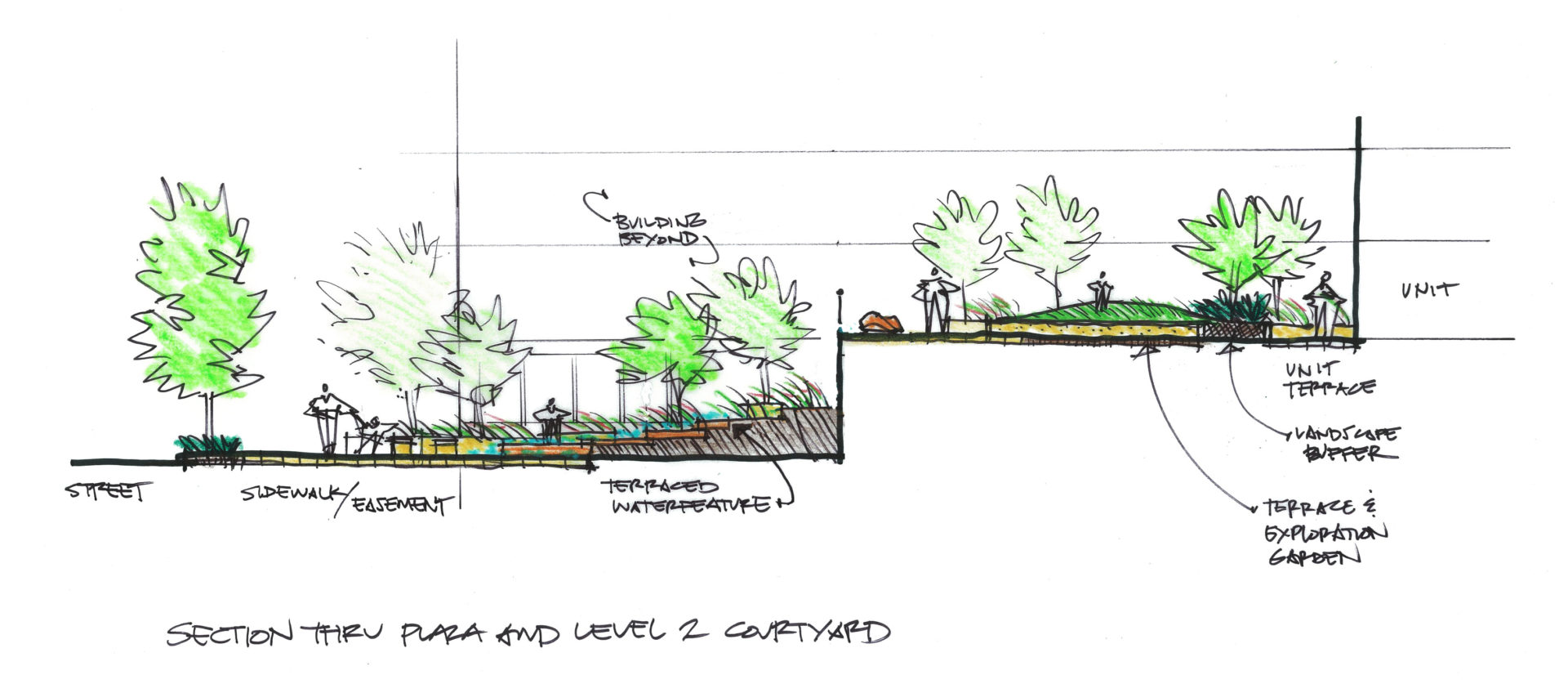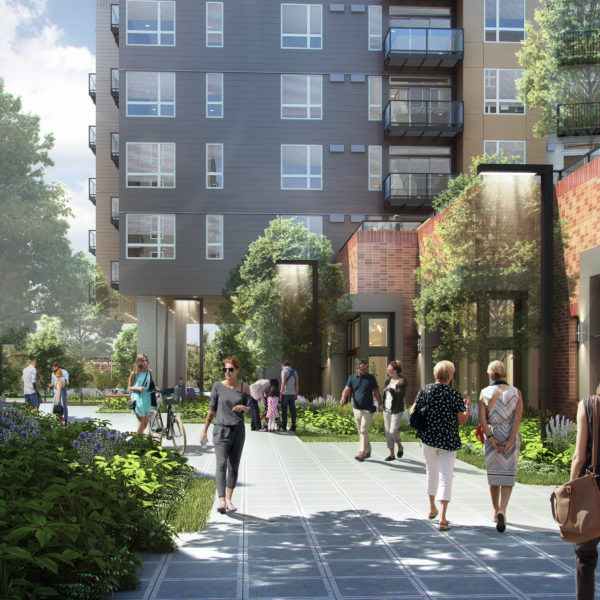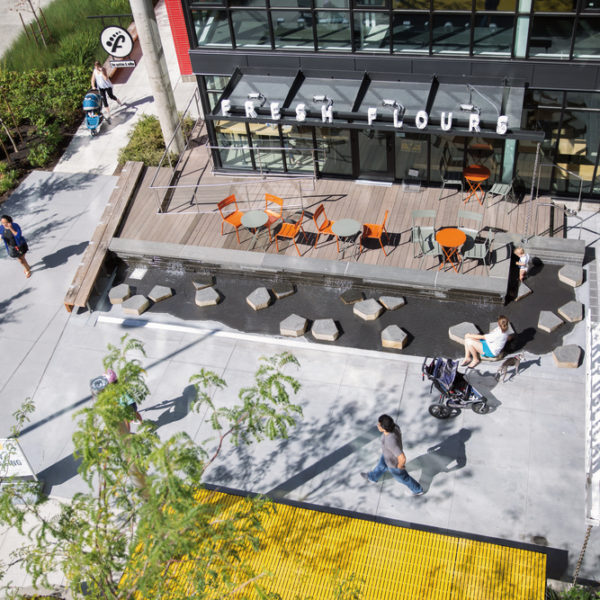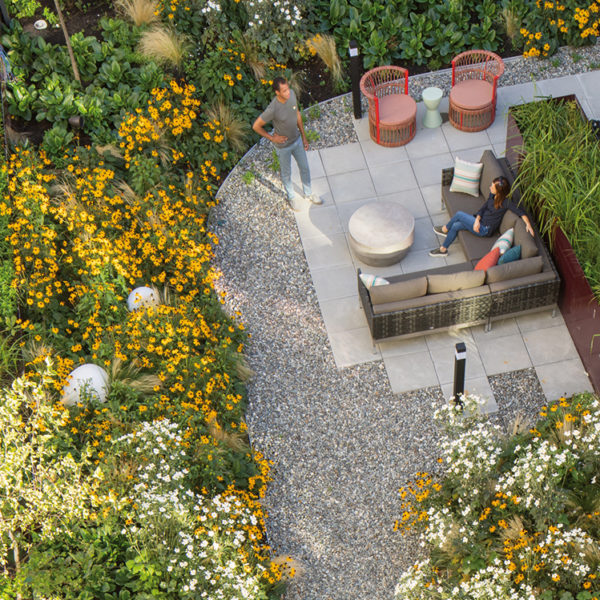ABOUT the project
Ondina will provide amenities at many locations to both residents and the public. The project will be adjacent to the future Spring District Light Rail Station, providing a welcoming civic entry to the neighborhood and arrival home. Additionally, many design elements will carry added environmental benefits by reducing stormwater run-off and increasing available habitat and food source for local pollinators.
The immersive play area at-grade will use grading to enhance a “fallen” log jam for adventure and nature-based play. A butterfly garden will provide a sheltered area for passive recreation. This area will employ a layered planting palette with many flowering perennials and shrubs, to ensure pollen is available for most of the year.
The entry court and water feature plaza are front and center to the building’s south-facing main entry. With the adjacent light rail station, a prominent water feature serves as a welcoming backdrop for arriving at the building and as a civic gathering place. Linear low walls will provide permanent seating, while space for moveable tables and chairs allows for seasonally appropriate use. The narrow modular pervious pavers in the plaza and sloped walkway reinforce the linear design, provide an accessible entry, and reduce stormwater run-off. The area surrounding the water feature will use planting and grading to act as a visual connection to the level 2 amenity terrace, situated directly above.
The level 2 courtyard amenity space will provide several areas for residents to congregate – a lounge area, a contoured turf play area with sculptural seating pebbles, and a gathering space that looks out over the entry court and water feature. Unit terraces will be separated from the courtyard area with plantings and low fencing. The Level 8 view terrace will feature moveable seating, tables, and another turf mounded area with seating elements. The roof space offers residential amenities featuring views out to the south and west of Downtown Bellevue and beyond.
