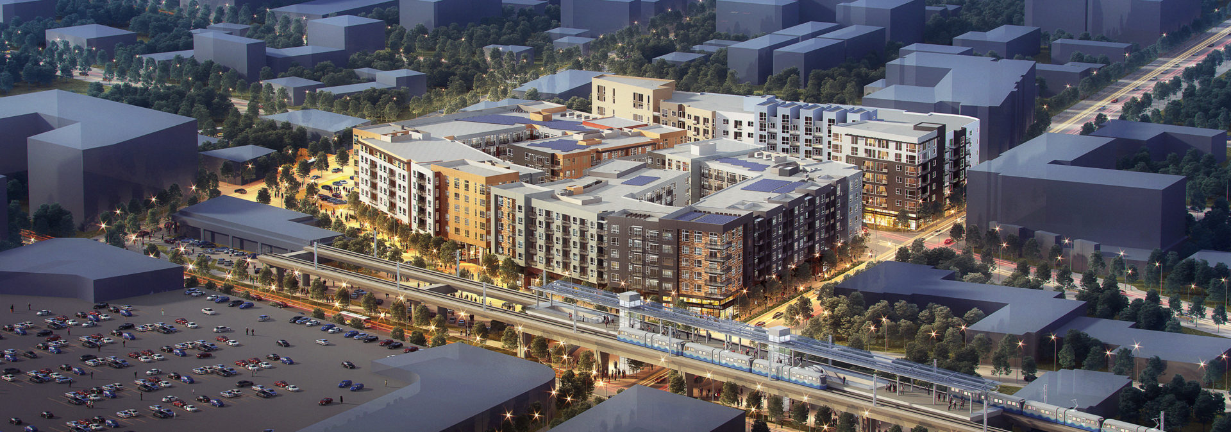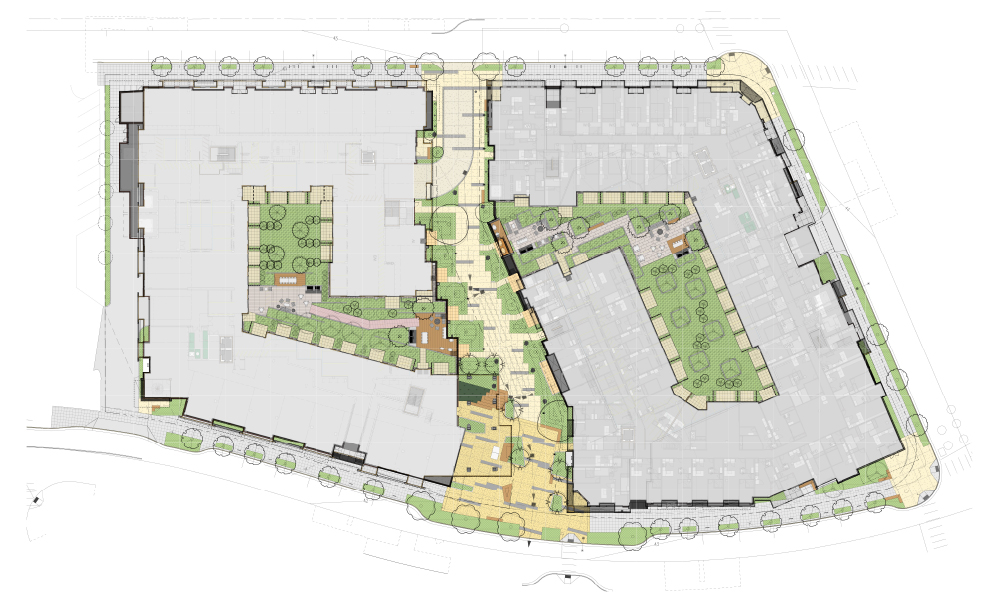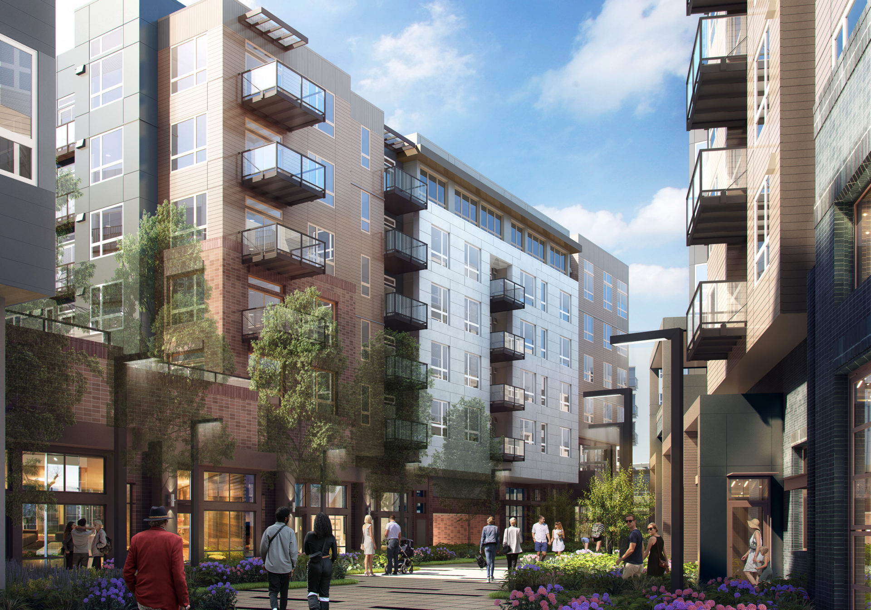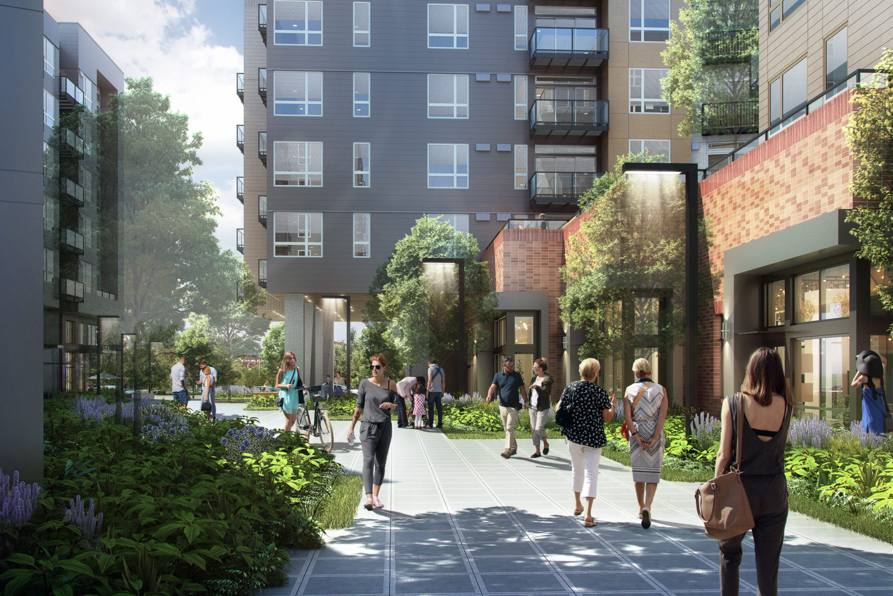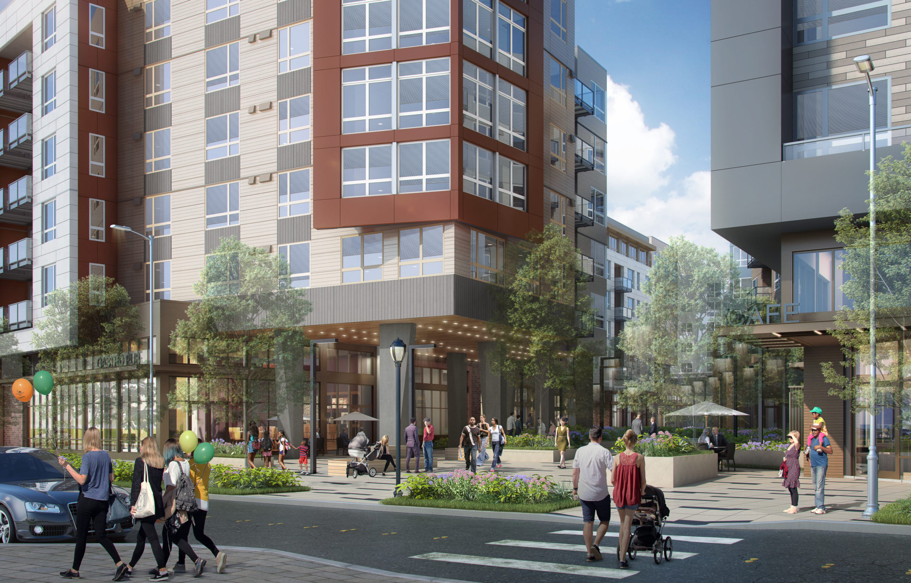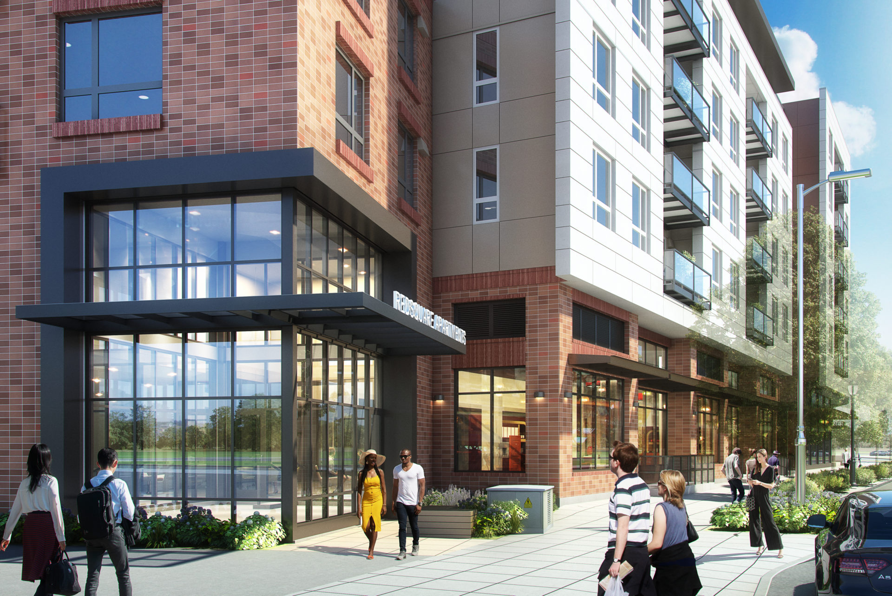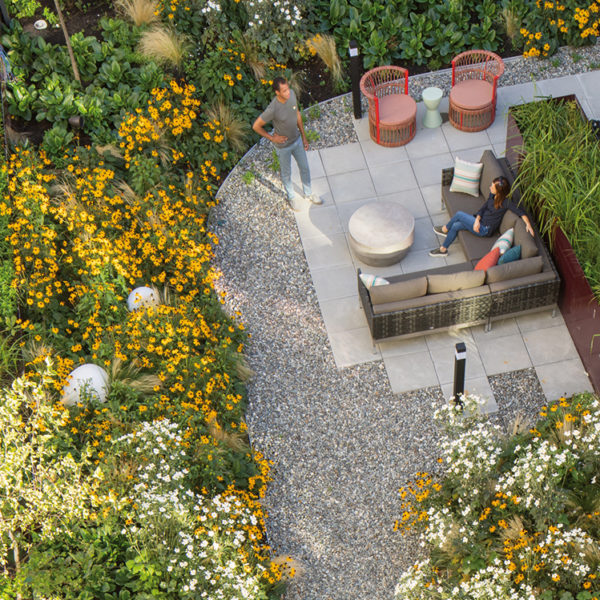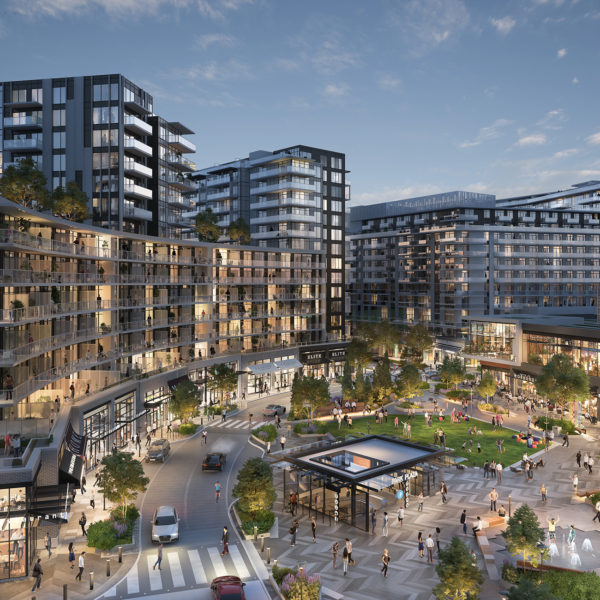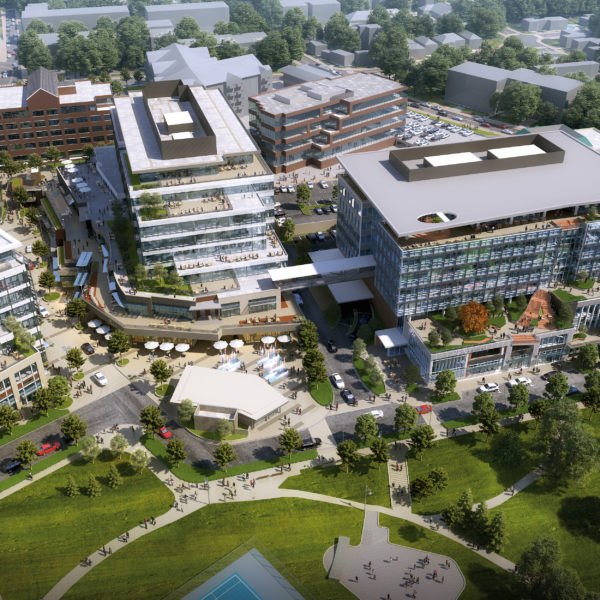ABOUT the project
Two buildings are arranged around a central mews with the goal of enhancing walkability adjacent to the new Light Rail station. The hardscape palette is a continuation of the neighborhoods of downtown Redmond, Old Town to the west and Anderson Park to the east. This is reinforced through the plant palette and street tree selection. The central mews increases pedestrian connectivity by providing a thru-block pedestrian route, and mid-block pedestrian connection to the light rail station. A public plaza anchors the south end of the mews. The plaza provides ample room for multi-season outdoor gathering with as it is partially covered by building overhang.
Each building has a residential amenity courtyard at the podium level. The courtyards both have visual access to the mews and help to enliven the space below. The design for each building’s courtyard borrows from its buildings concept with orthogonal forms appearing in the eastern building of phase 1, and longer, linear forms in the western courtyard of phase 2. Together, the courtyards and the mews stitch the site together providing a green heart to the project.
