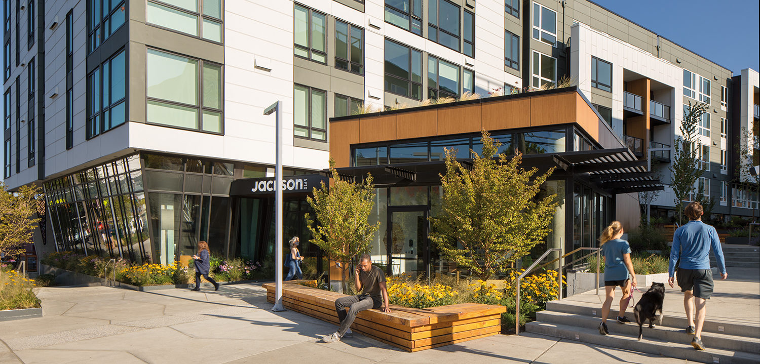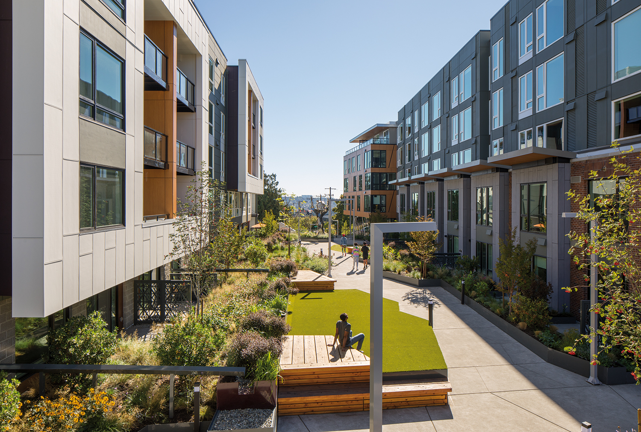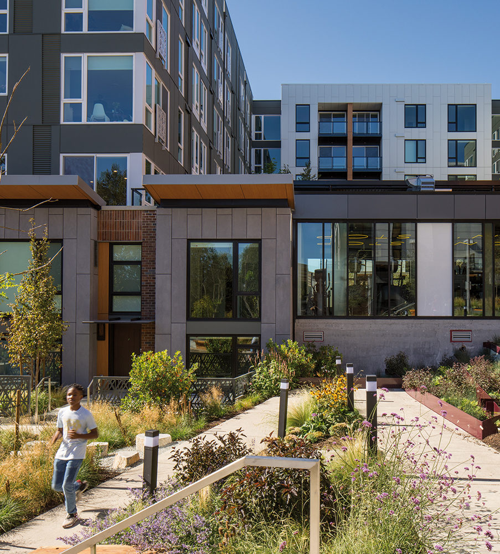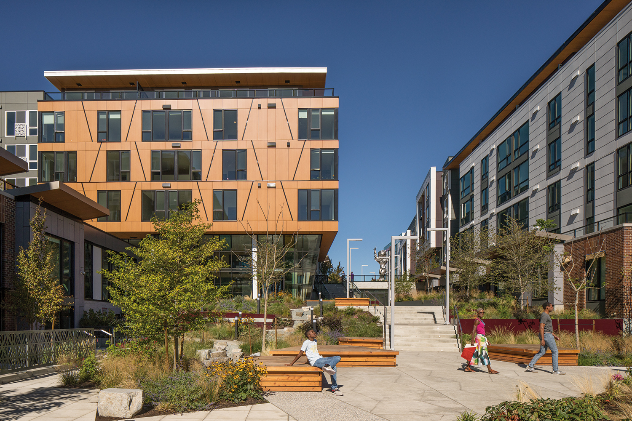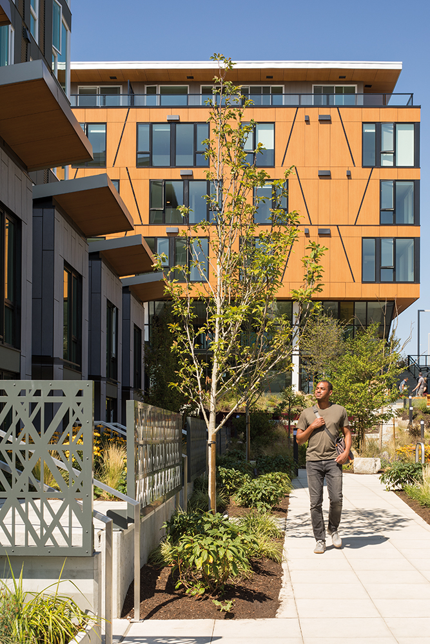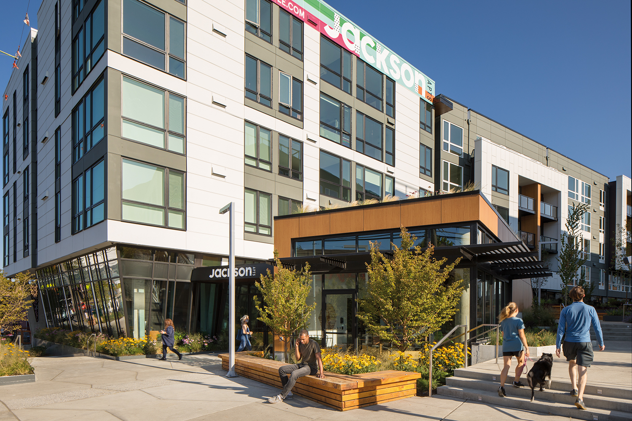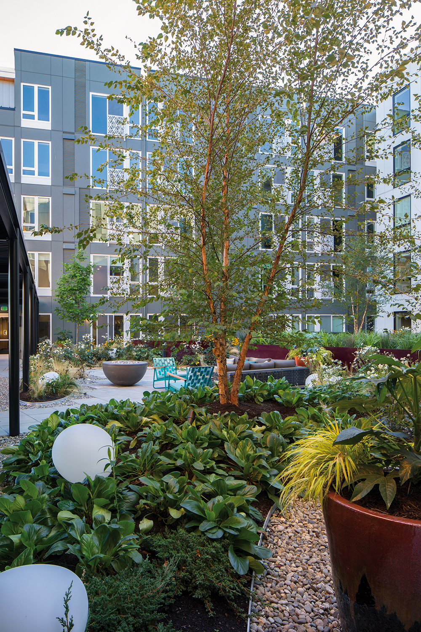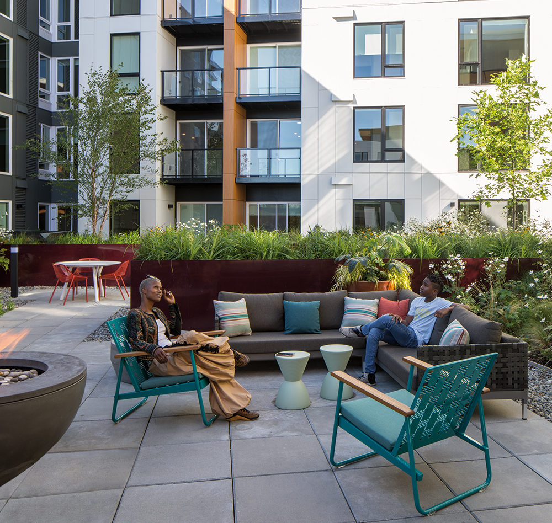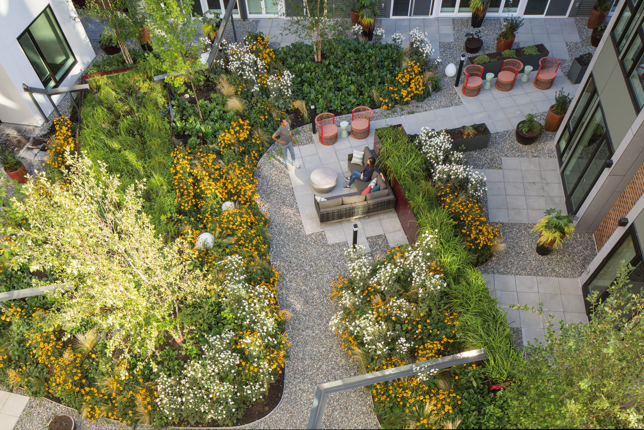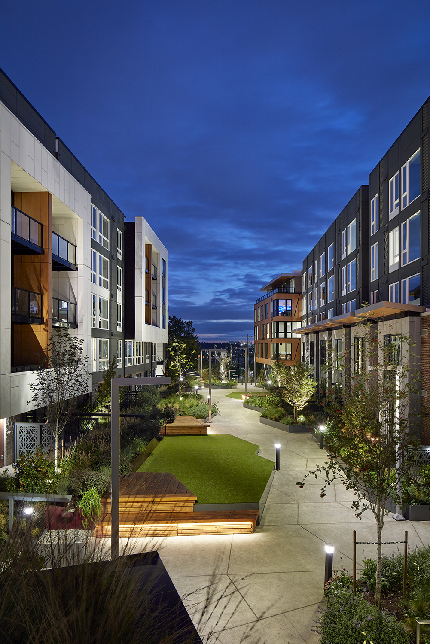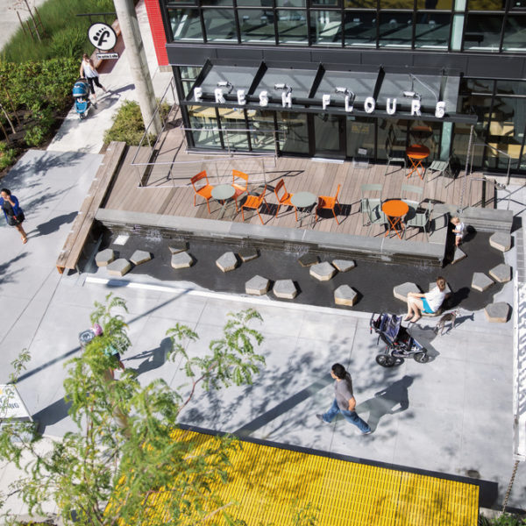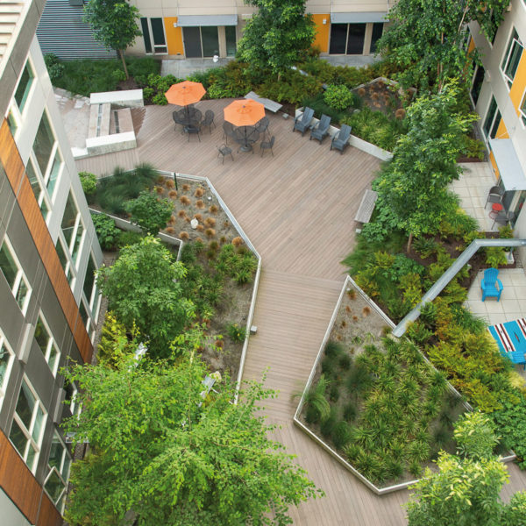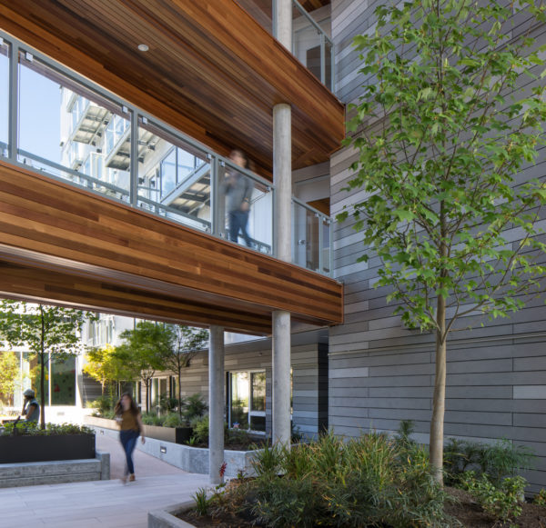ABOUT the project
Located in the Central District, Jackson Apartments is a 532-unit multifamily project set within a neighborhood context, featuring extensive open space, a ground level grocer and unique micro retail opportunities. The street level includes a 12,000-square-foot public plaza—a flexible space that can accommodate small gatherings to neighborhood-wide celebrations. Connecting the neighborhood to the commercial corridor, a 60-foot-wide mid-block pedestrian promenade is lushly planted with a rich plant palette to encourage pollinators, raingardens to collect stormwater and amenities such as playful seating and public art. Additionally the site includes a series of terraces and courtyards featuring residential amenities such as comfortable seating, fire pits, kitchen and BBQ grills, and a dog/pet station.
