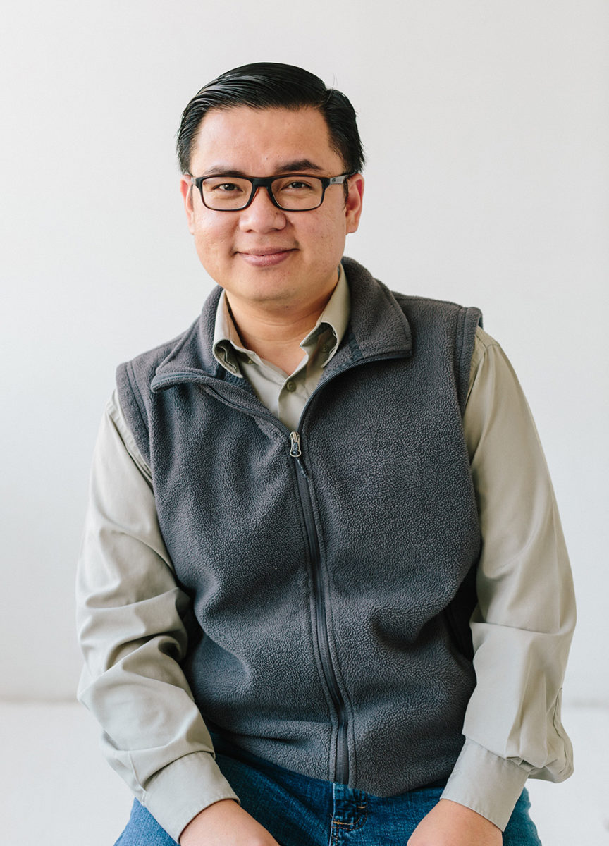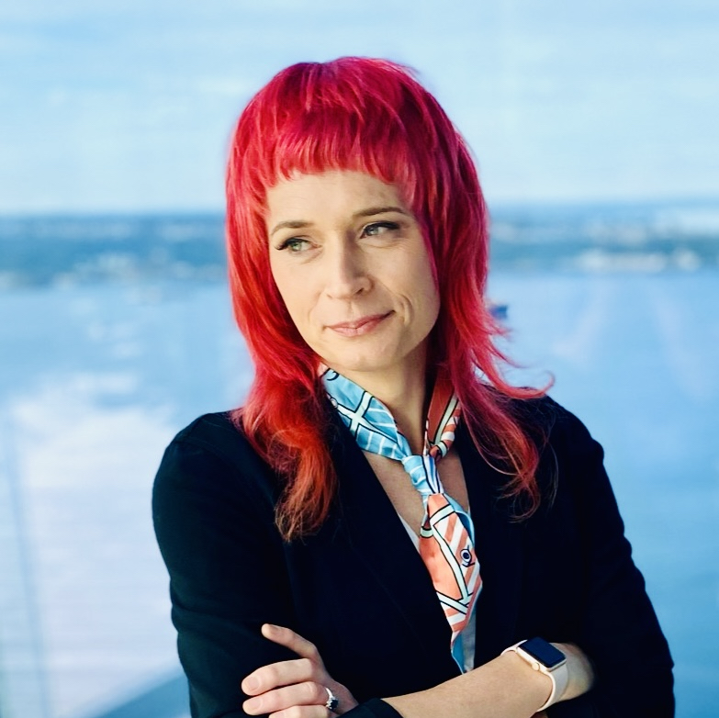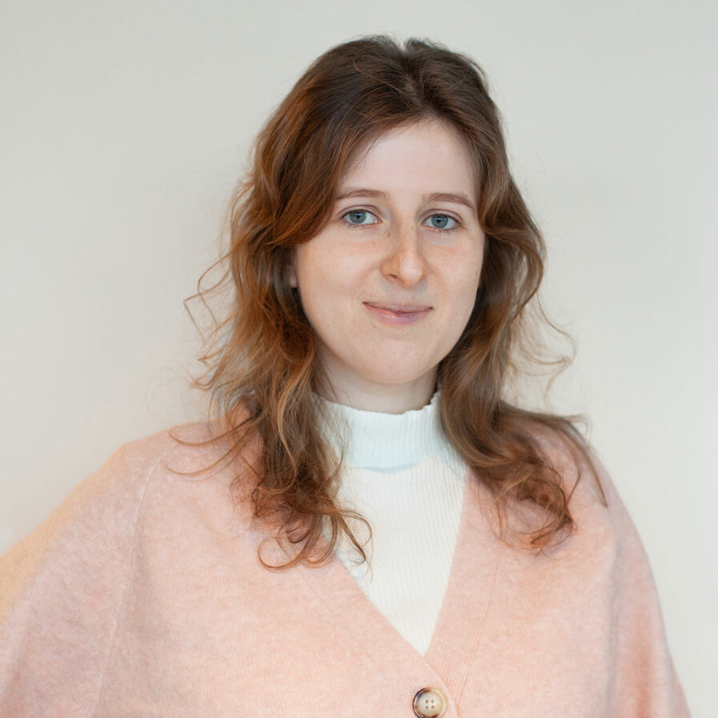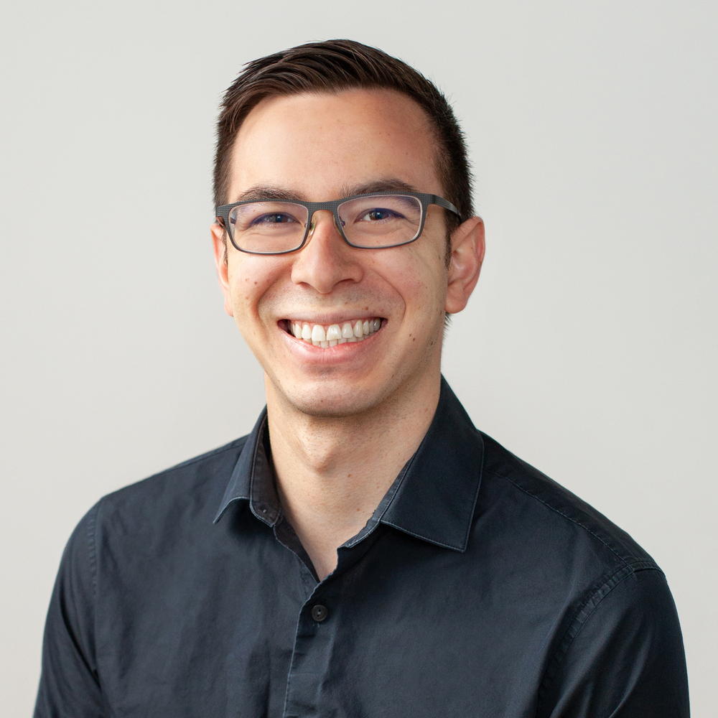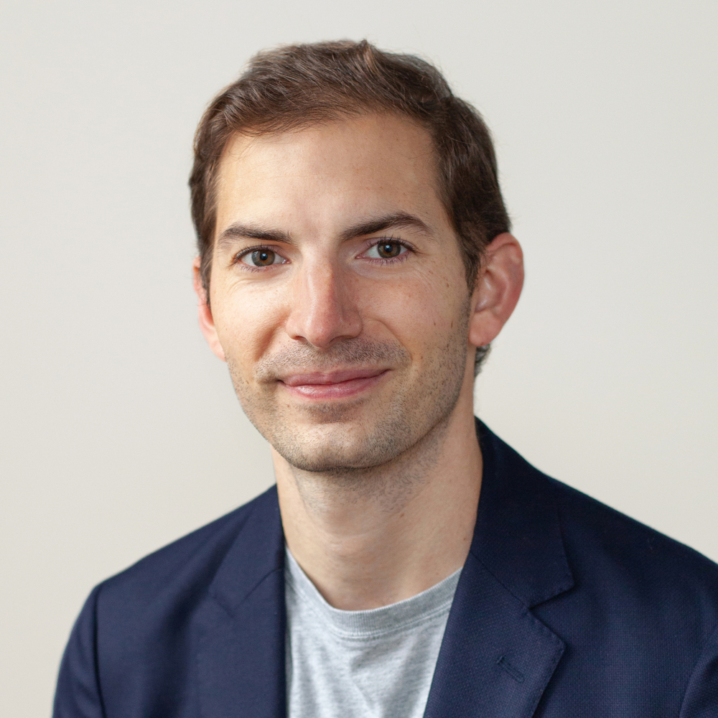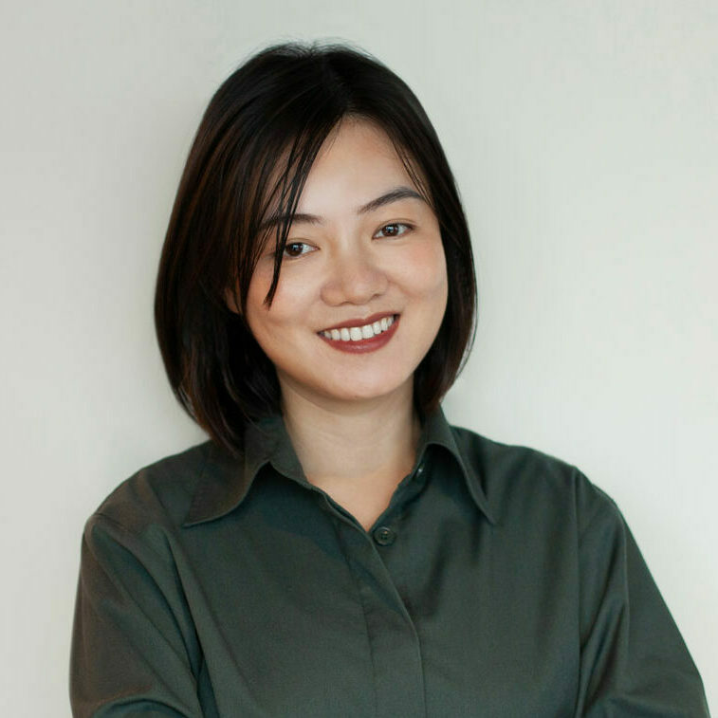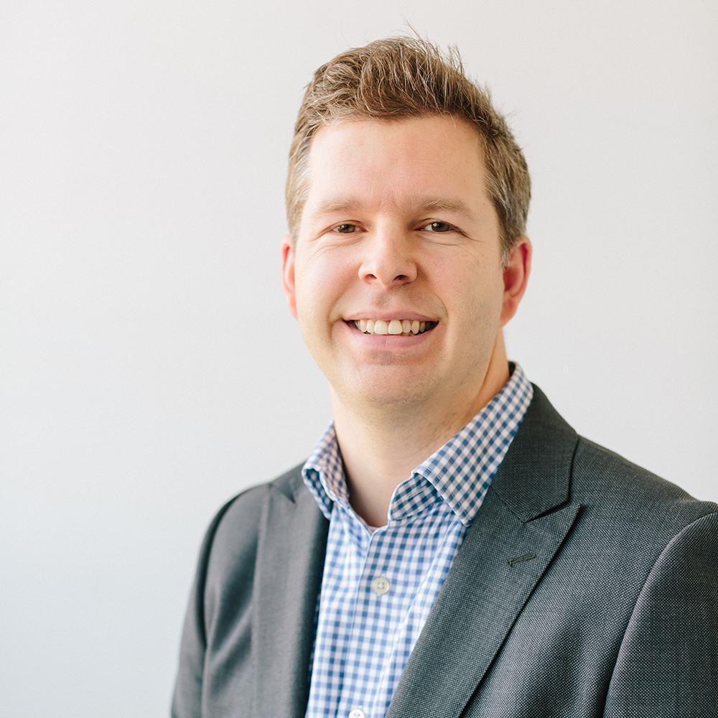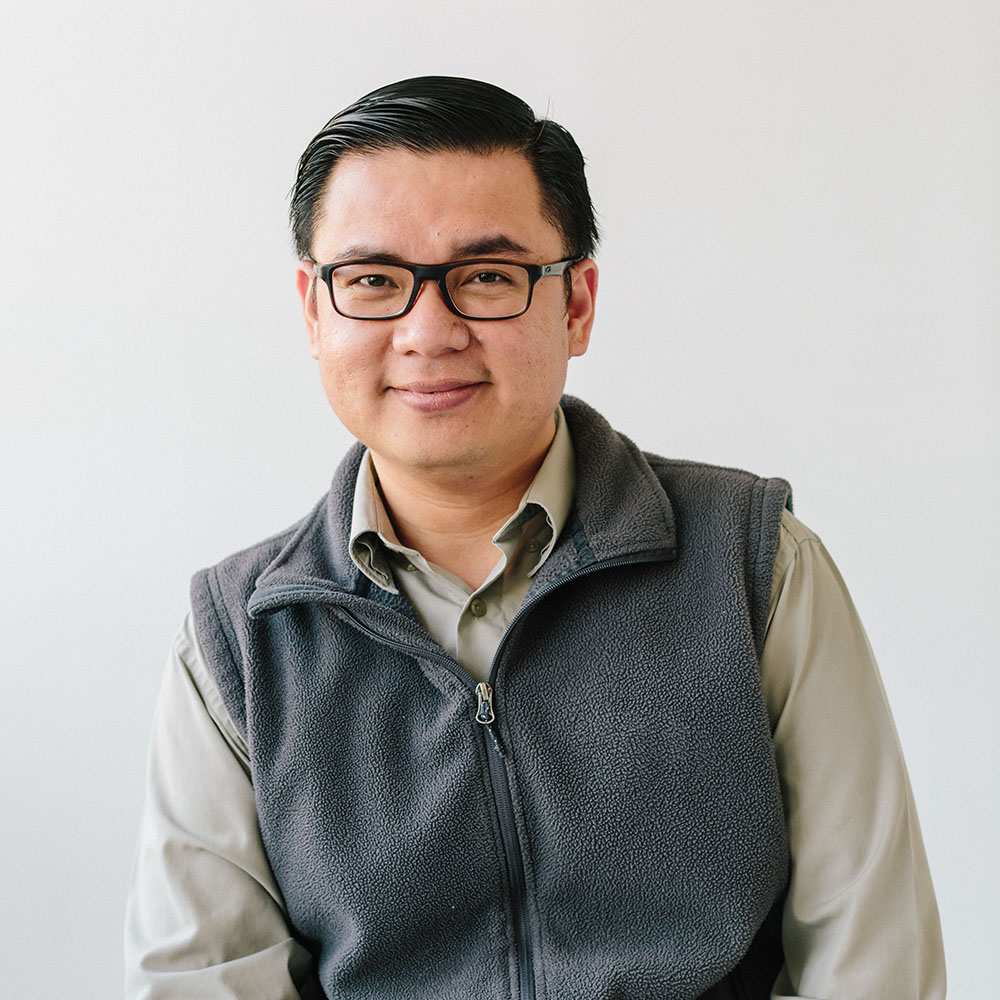architecture studio
President
Paul Shema, AIA, LEED AP
Paul’s passion lies in making our cities better through thoughtful and sustainable architecture. He enjoys exploring new ways for buildings to consume less energy and resources, thereby improving the environment to promote healthy living and more livable communities. As an architect and urban designer, his experience includes the planning and design of both new and renovated transit facilities, mixed-use/residential developments, and institutional projects.

Senior Principal, Director of Design - Architecture
Julia Nagele
Julia Nagele brings more than 20 years of experience to her role as Senior Principal and Director of Design at HEWITT-Architecture. She believes the success of today’s projects is based on the expertise of many, and how well her studio expresses its core values: be smart, be creative and be principled. Julia’s leadership stems from these values, as her team strives to address complex urban conditions in a straightforward and elegant manner. Her design approach in HEWITT’s classic studio environment is similar to the project-based learning she leads as an Affiliate Assistant Professor at the University of Washington’s College of Built Environments.
Known for her design of tall buildings, Julia’s 40-story Emerald Tower, completed in 2020, is the tallest building on the West Coast created by an all-female design team. Her 32-story Skyglass Tower is currently under construction with expected completion in early 2024. Mama Tower, which has completed the design review process and is now moving through permitting, will reach 484 feet. Other current projects include OneU and 1107 – two residential towers that will change Seattle’s University District skyline. Julia graduated Cum Laude with a Bachelor of Arts in Architecture from Lehigh University. She completed her Master of Architecture degree from the University of Maryland’s School of Architecture, Planning and Preservation, and in 2022, delivered the commencement address at her alma mater and was named a Distinguished Alumni. Julia’s work has been featured by outlets including Forbes, Dwell, Aspire Home & Design, and she was named one of the most influential people in the city by Seattle Met magazine.”
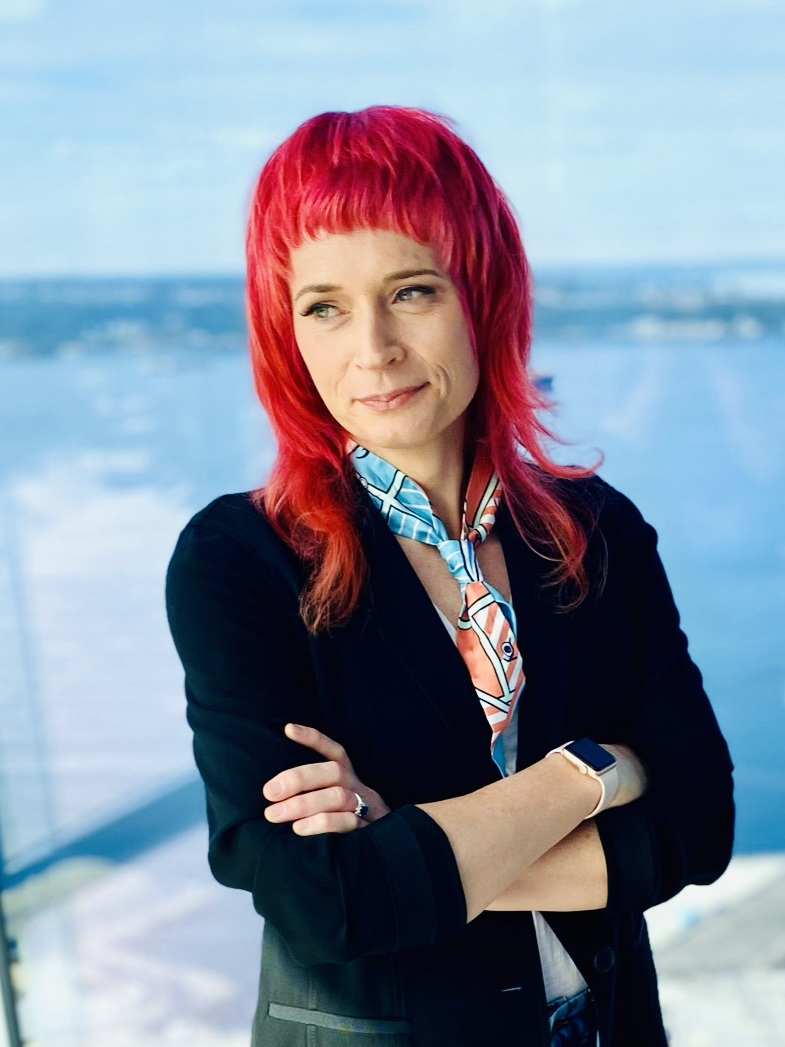
Principal, Director of Practice - Architecture
Sean Ludviksen, AIA
Sean has devoted his career to thoughtful and responsive design solutions. With over 35 years of experience in project development and construction, Sean offers organization and accountability throughout the entire project delivery process and is recognized by clients, consultants, and builders for his thoroughness of all project phases. Sean’s capacity to lead teams, such as several of the City’s most prominent projects including The Emerald, makes him an exemplary Principal and mentor.
He started his architecture career with a Bachelor of Architecture from the University of Cincinnati. Sean is passionate about fostering Seattle’s growth, supporting the arts and engaging in collaborative problem solving. He and his family live in Ballard, with their dog Annie.
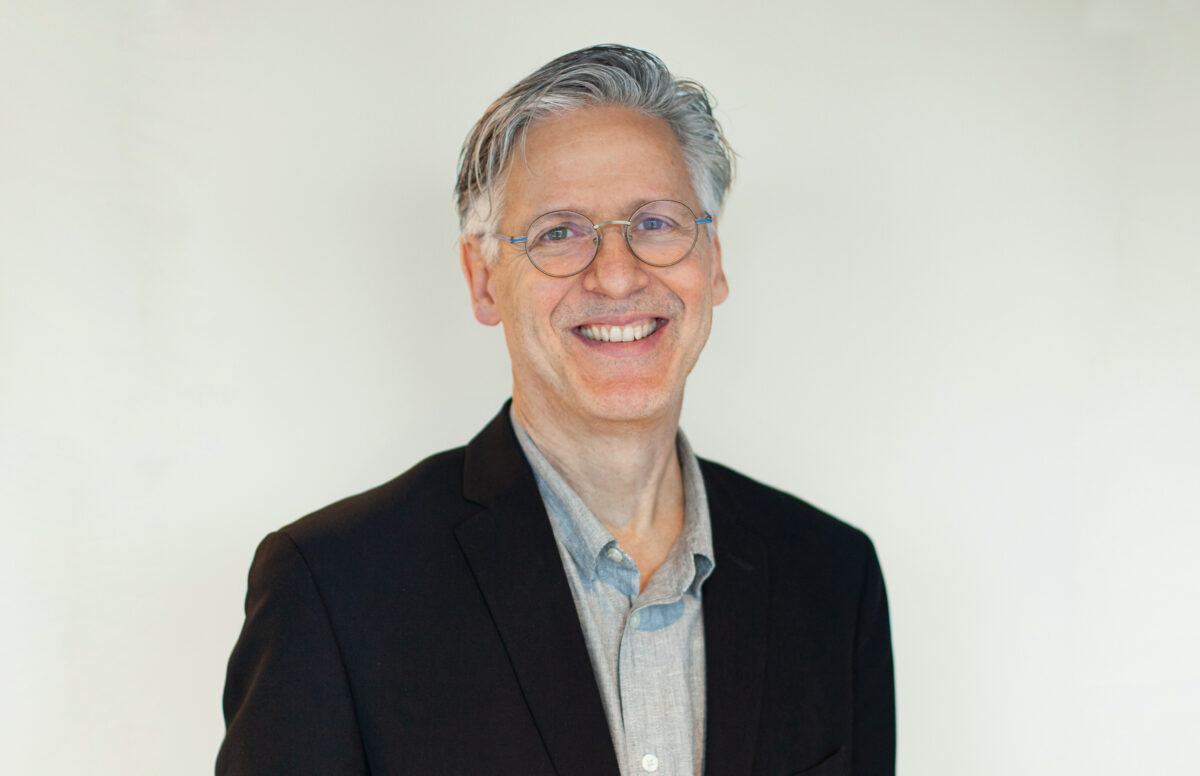
Agata Dudkiewicz
Agata is an open-minded young architect ready for new challenges. Architecture is her biggest passion, and she believes that well-shaped cities can significantly improve the quality of life of their inhabitants. She has extensive knowledge of BIM coordinating and is currently working on a mid-rise project in the Roosevelt neighborhood. She graduated from the Warsaw University of Technology with a Master of Science in Architecture, specializing in Information Architecture.
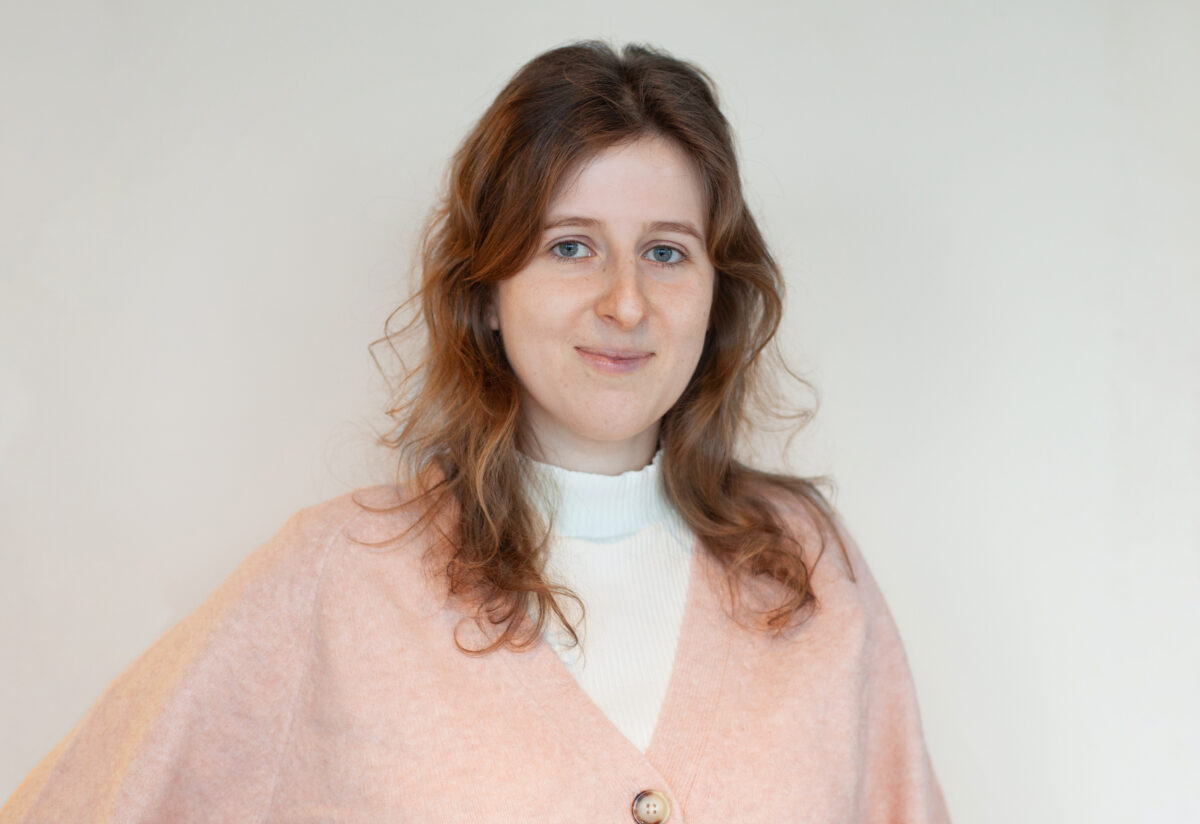
Emma Gass
Emma holds a Bachelor of Arts degree in English and a Master of Jurisprudence in Intellectual Property Law. She has a passion for the arts and an interest in the various ways that intellectual property can manifest in the world, particularly within architecture, and finds fulfillment in expanding her IP knowledge across different fields of interest. Her professional background includes both creative and technical roles in intellectual property. She has worked in graphic design and copy editing, as well as in understanding the intricate rules, regulations, and negotiations associated with IP rights. Emma serves as the Executive Assistant to the Director of Design – Architecture, applying her expertise in both creative and technical realms. She appreciates the unique ways in which the architectural field diversifies her understanding of intellectual property.
Justin Pagorek, AIA
Justin has always enjoyed freeform design—no instructions, no rules—as a way to access his creativity. He is also interested in people’s experiences as they relate to the built environment. Now, as an architect, he appreciates the intersection of the two—design-thinking to provide function, combined with artful concepts that offer an inspired user experience. He considers the lasting impact a building has in a community, and keeps that front of mind throughout every project.
As an analytical thinker, Justin excels at problem-solving and finding ways to overcome challenges, such as constrained sites in urban locations. He drills down to the details while keeping a big-picture perspective to deliver projects that bring a positive contribution to the public while addressing all requirements and any restrictions.
Justin is a Registered Architect and holds a Bachelor of Architecture degree from Iowa State University. He is member of the American Institute of Architects.
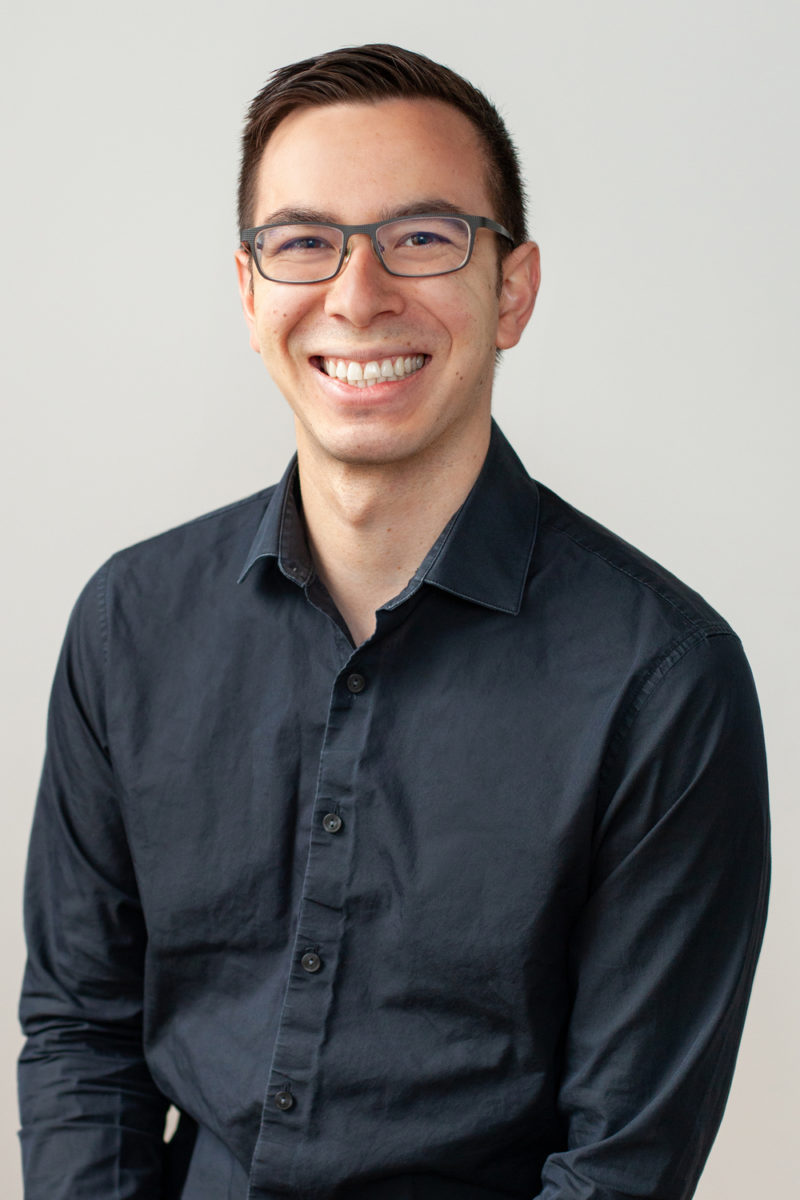
Ian Pangburn
Ian grew up building structures on his family’s farm in Kentucky—small towers, bridges, and shelters cut into the ground and made out of raw timber. That foundational experience of designing and building a functional object to serve a specific need fed into Ian’s passion for creating something useful and beautiful that didn’t exist before.
Ian isn’t deterred by challenges; on the farm he learned from trial and error. He enjoys using the art of listening to find out what people really want, and then problem-solving to design a solution that is both functional and an aesthetic reflection of its environment.
Ian holds Master of Architecture degree from the University of Pennsylvania and Bachelor degree in Architecture from the University of Kentucky.
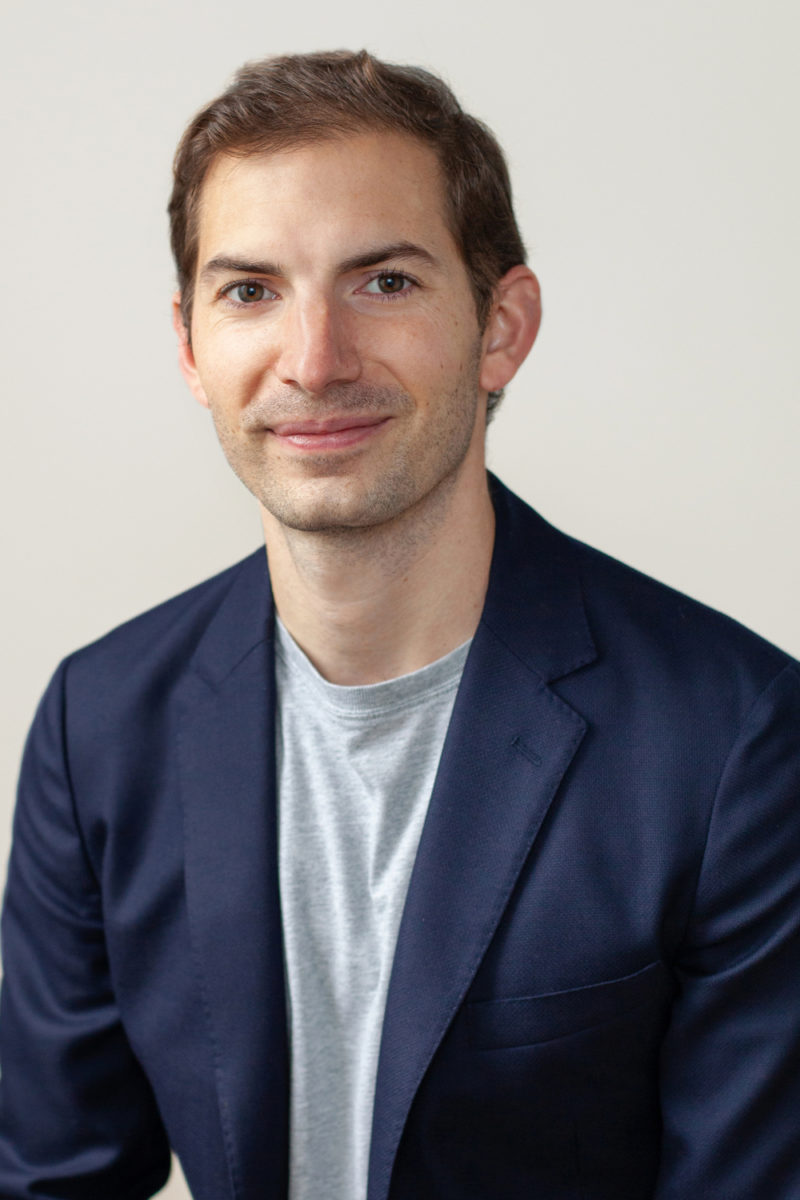
Laura Uskevich
Laura has been planning out her career in architecture from her early childhood. Her sensibility toward design paired with her critical thinking mindset make her an ideal collaborator. She comes from an artistic background and enjoys approaching a project from a more traditional method – sketching and diagramming. Laura’s interests are throughout all aspects of the project, from early concept to design development through construction. She puts her best foot forward and strives to be an asset anywhere she is needed. Laura believes architecture is a team activity and when everyone is being heard, the end result is greater.

Lu Zhang, AIA
Lu was exposed to real estate development while she was growing up. Her father managed condominium projects and she often had to spend afterschool time in a sales center. After graduating from Hubei Fine Art Institute in 2012 with a Bachelor of Environmental Art Design degree, she and two friends founded SPI Landscape Architecture Shanghai Office, which grew to 100 employees in just five years. This leadership role inspired Lu to come to the United States, where she earned a Master of Community Planning degree from the University of Cincinnati. Having lived in different high-density cities, Wuhan, Beijing, and Shanghai, Lu believes public transit and urban development bring many positive impacts to cities.
Lu’s unique background provides her with a holistic understanding of planning, design, and development, which she applies to multi-family and mixed-use projects from start to finish. She loves exploring new cultures and different cuisines. She is always ready to go on adventures like camping, foraging, and skiing.

Associate
Michael Larson
Growing up in a family full of carpenters, Michael’s love for construction began as a young boy, learning to use tools with his father’s and grandfather’s instruction. With more than 20 years of experience, Michael has a broad background working as a carpenter for his father’s construction company; designing schools, churches and car dealerships in Illinois; and developing prototypes for Nordstrom, Apple, and Williams-Sonoma stores around the globe. Michael joined HEWITT in 2016 and is currently working on high-rise residential projects including Mama Tower and 222 Dexter Ave.
From building Lego structures as a kid to working on historic buildings in Europe, Michael has always been drawn to take on complex problems that require elegant and unique solutions.
Michael earned his Bachelor of Science in Architectural Studies Degree from the University of Illinois at Urbana-Champaign. He and his family love the outdoors, taking weekend trips and spending time with their two labs, Wrigley and Indy.
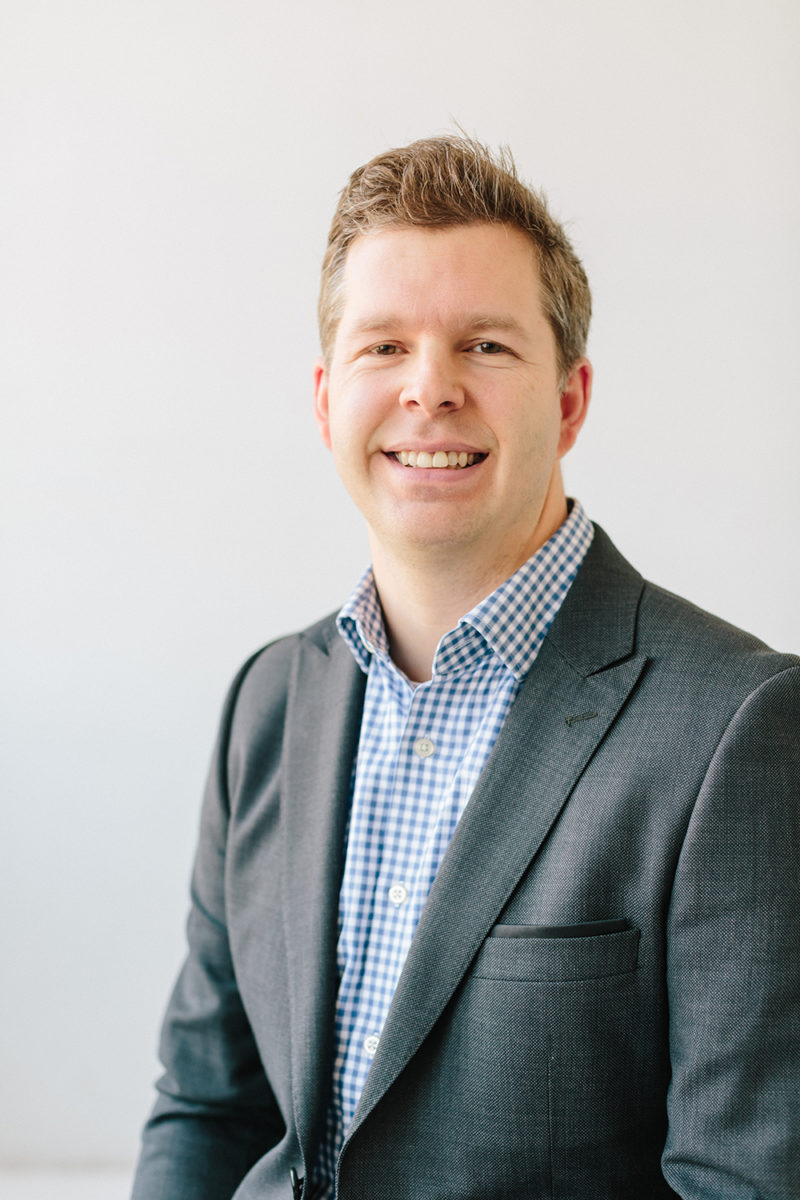
Associate
Tuan Tran, AIA, NCARB
Fascinated with tall buildings at a young age, Tuan became an architect to follow his childhood dream. He joined HEWITT to pursue more opportunities to work on complex sites and high-rise buildings. He is currently working on a range of high-rise residential projects including The Emerald and 222 Dexter. Prior to joining HEWITT, Tuan’s experience included both private and public projects.
Tuan received his Master of Architecture degree from the University of Detroit Mercy and is a registered architect in the states of Washington and Alaska.
