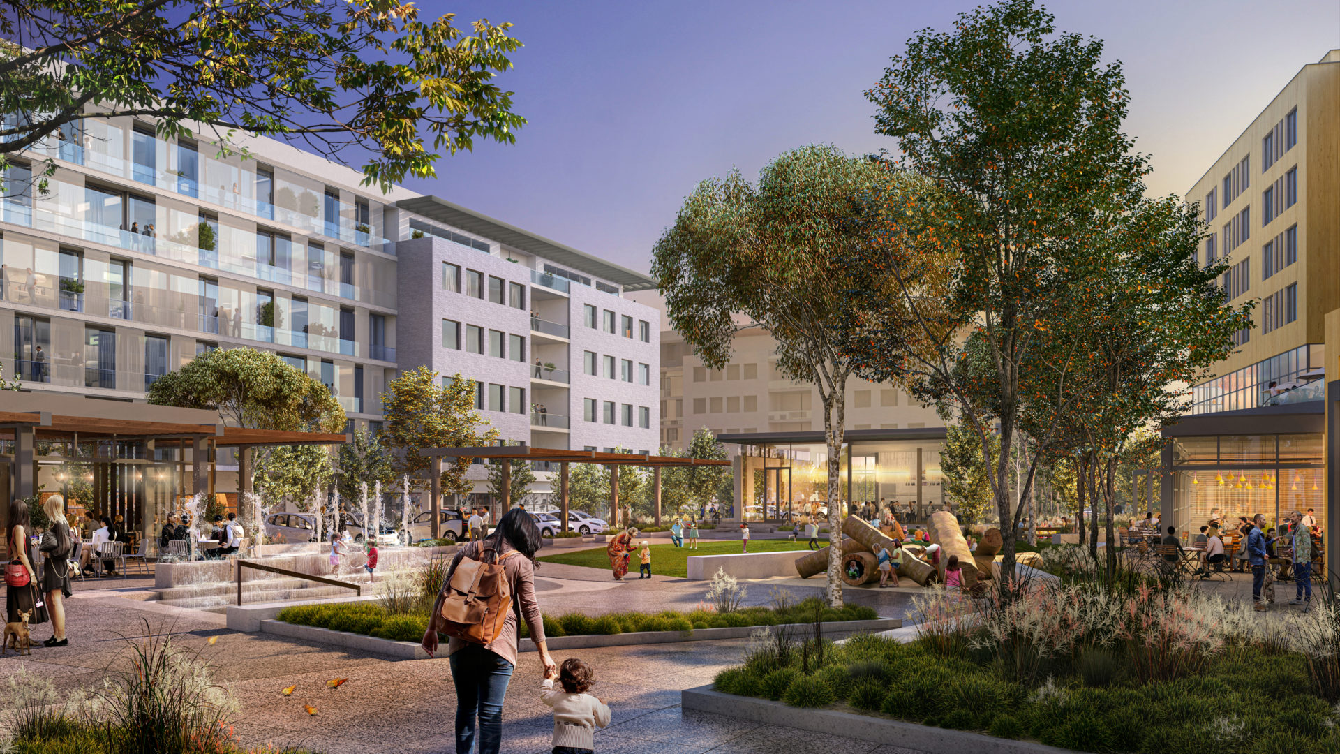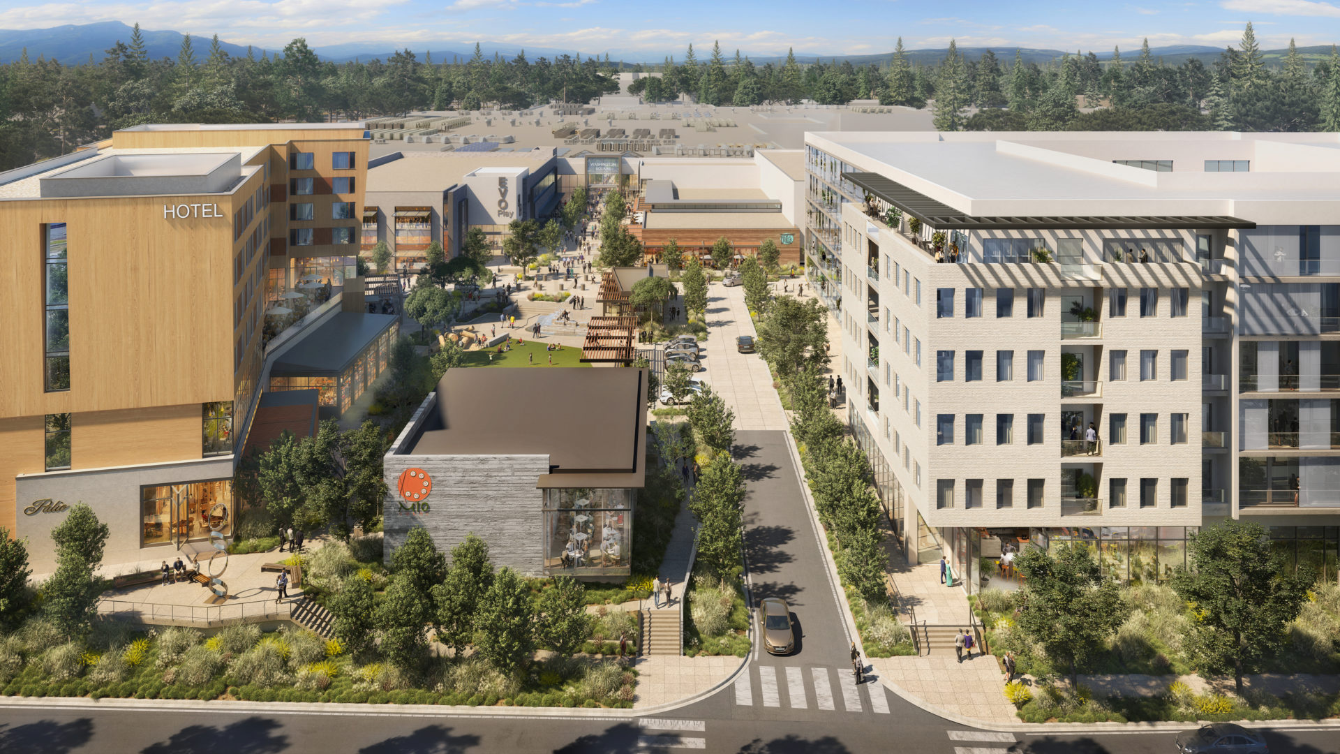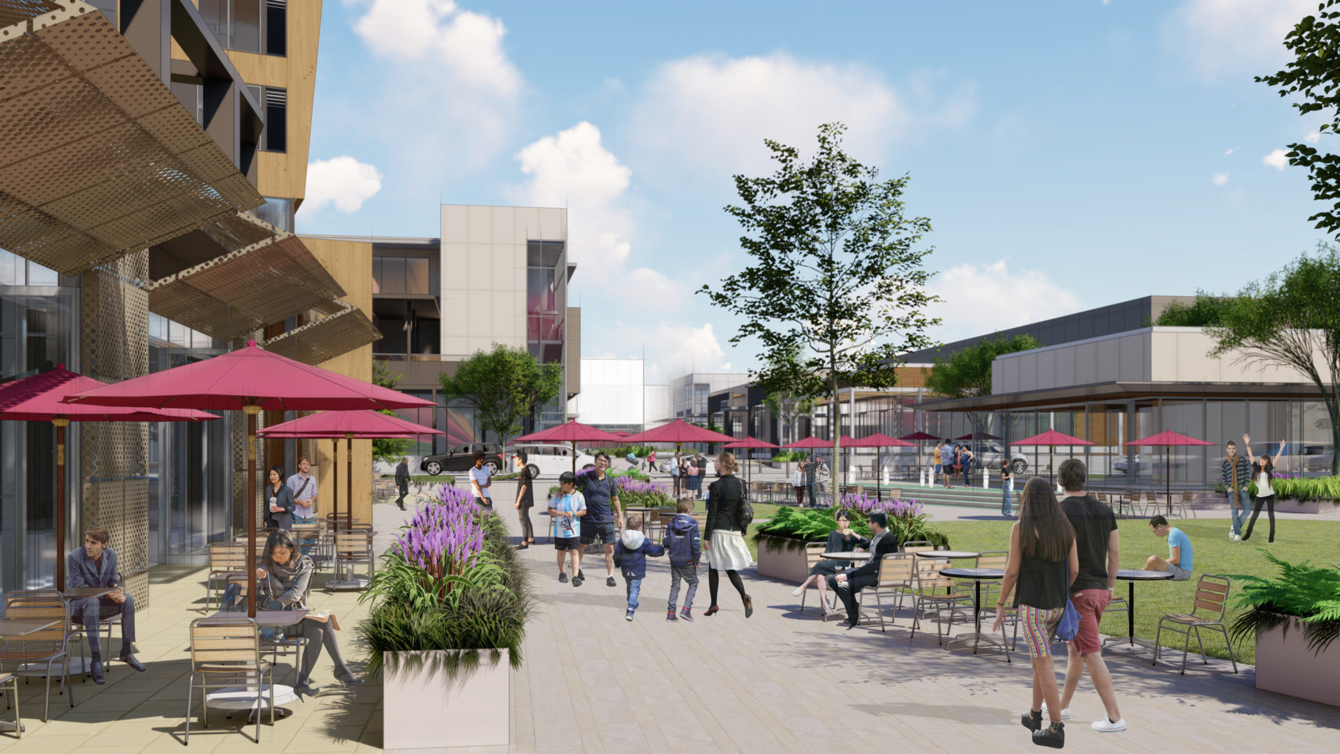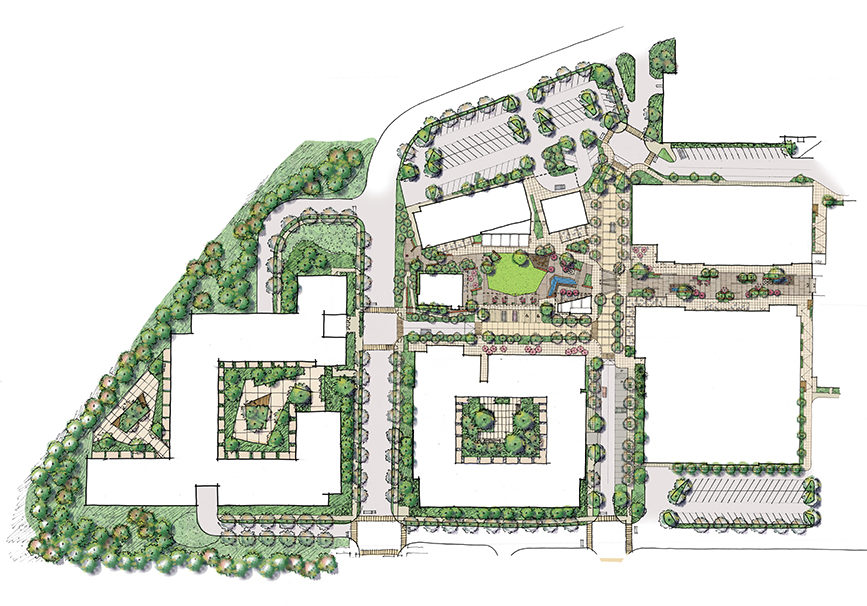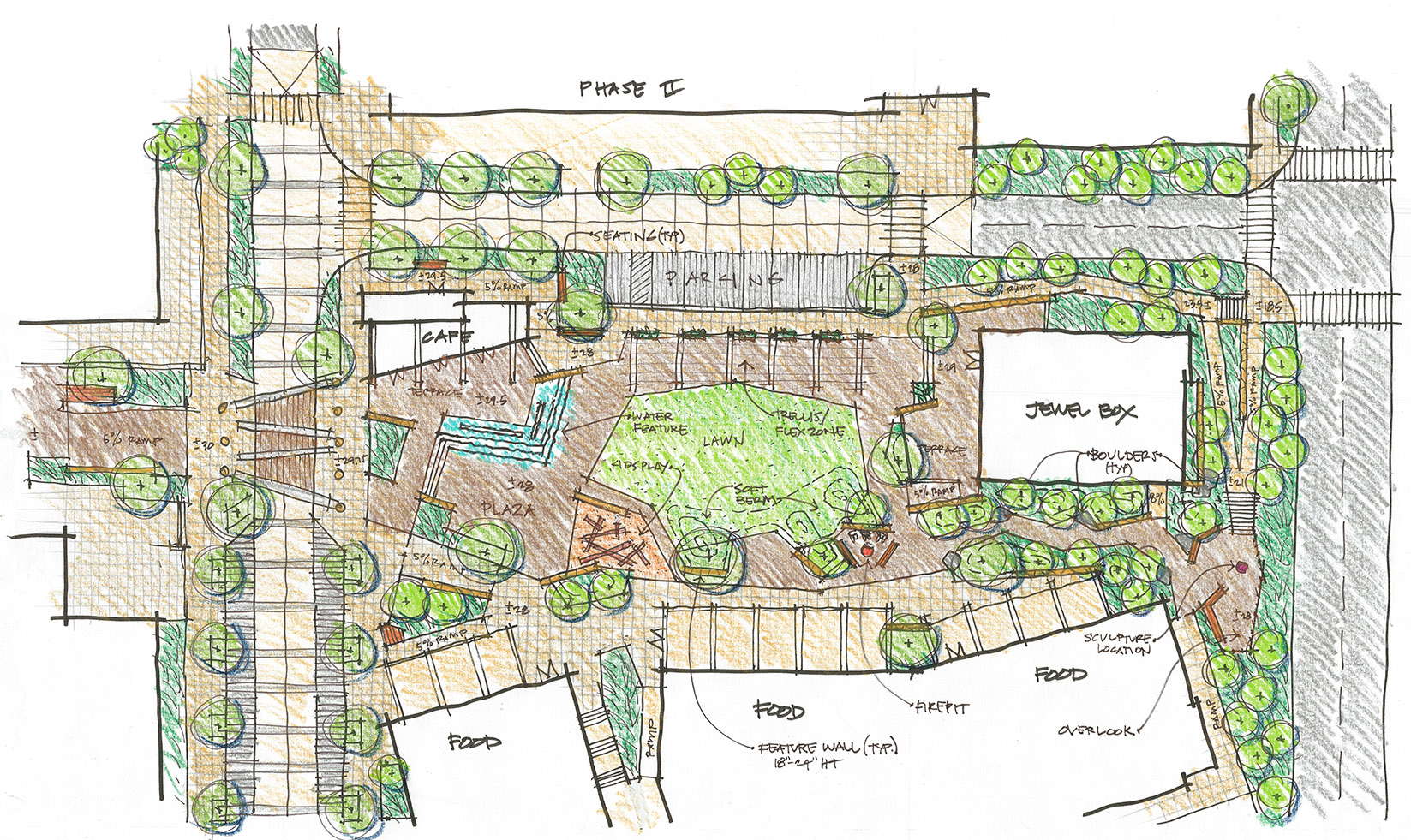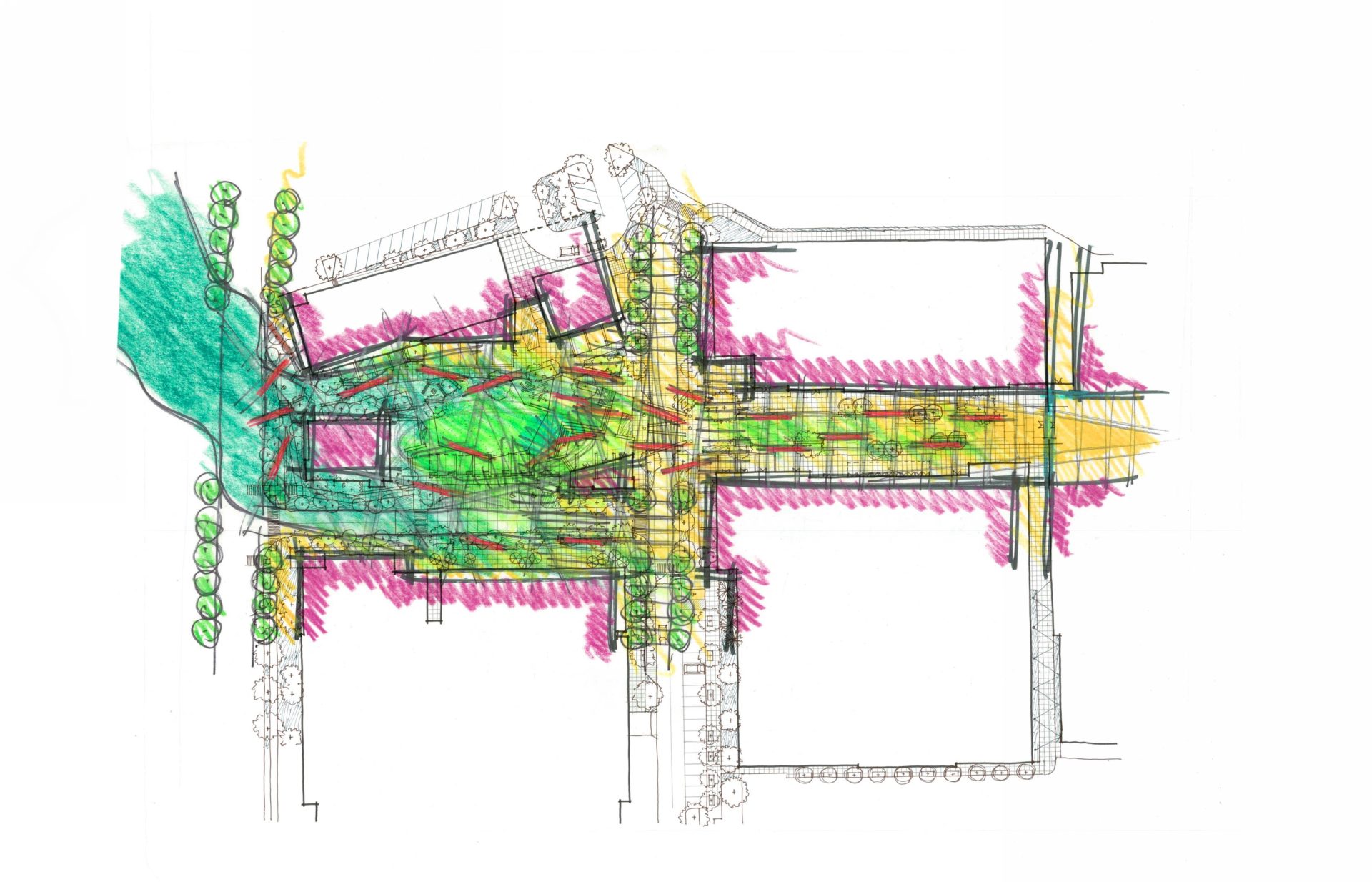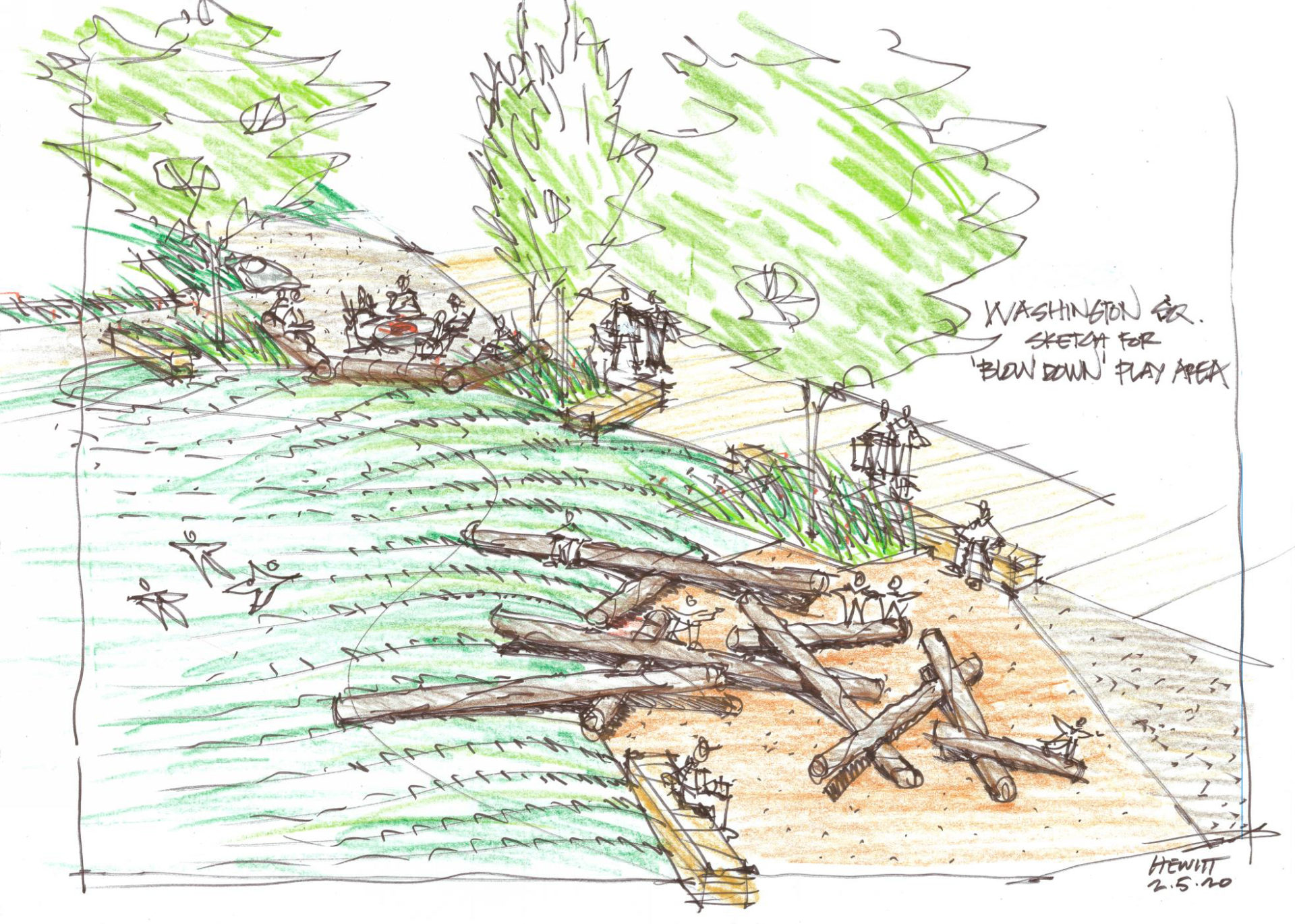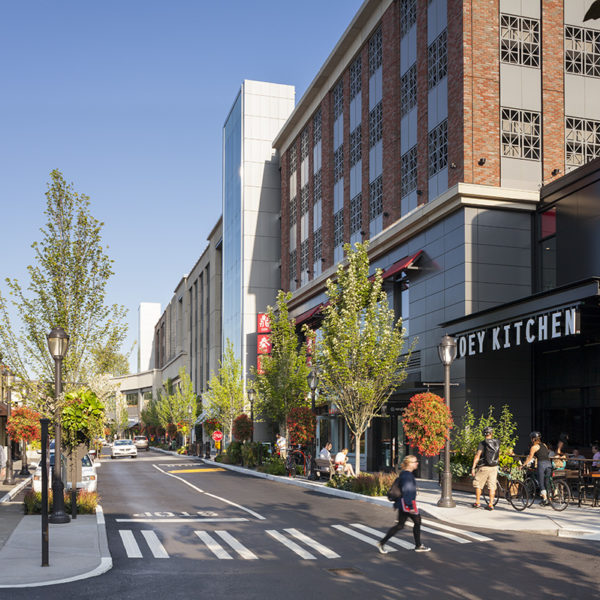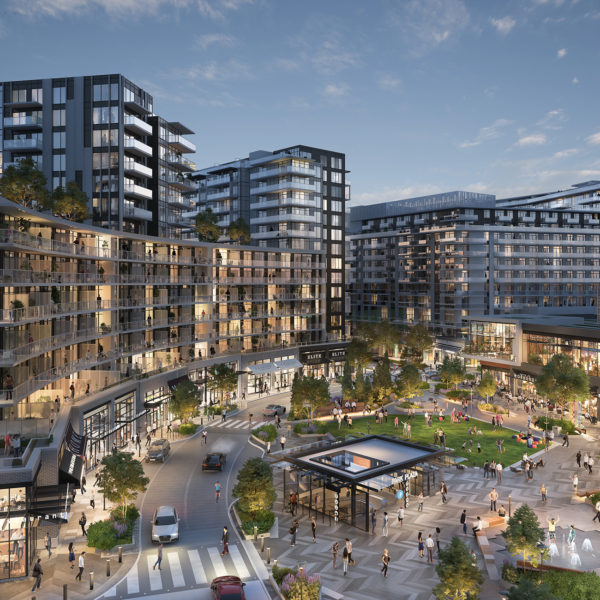ABOUT the project
The multi-phased mixed use project provides nearly 3 acres of an open space network that connects retail, office, hotel, and housing. The expansion is activated by outdoor cafes, a prominent mall entry, hotel, housing and office lobbies and anchored by a focal jewel box building perched above a park like open space. Gathering spaces are centered around multiple water features, a camp fire, lawn flex zone and a exploratory children’s play area. The specialty lighting, local art, unique paving and a rich tapestry of northwest plantings will ensure delight and discovery. The full project site was rendered in immersive 3D Lumion to help coordinate with the owner team and inform the design process.
