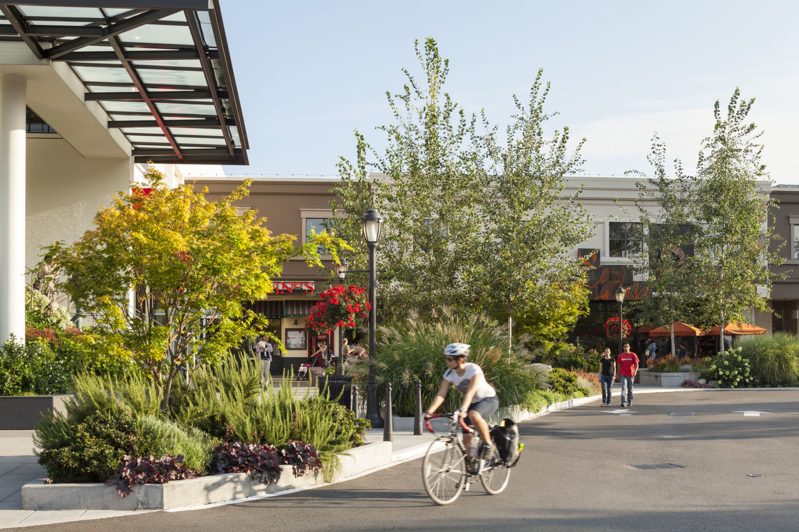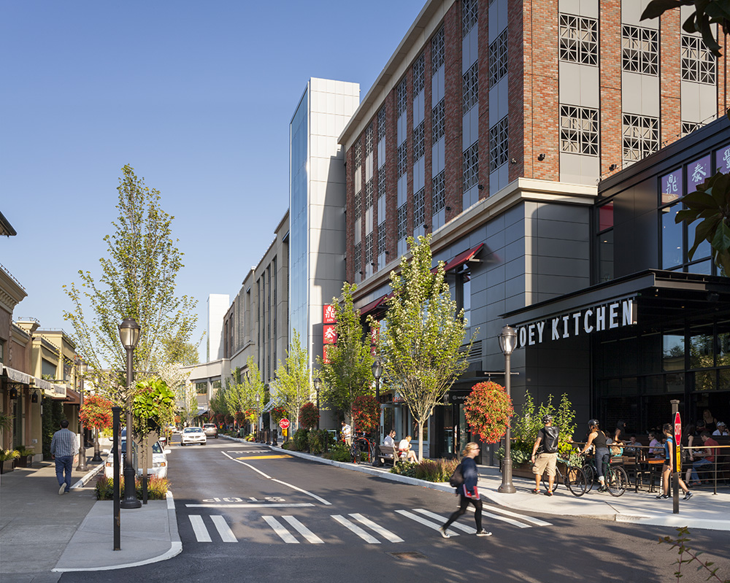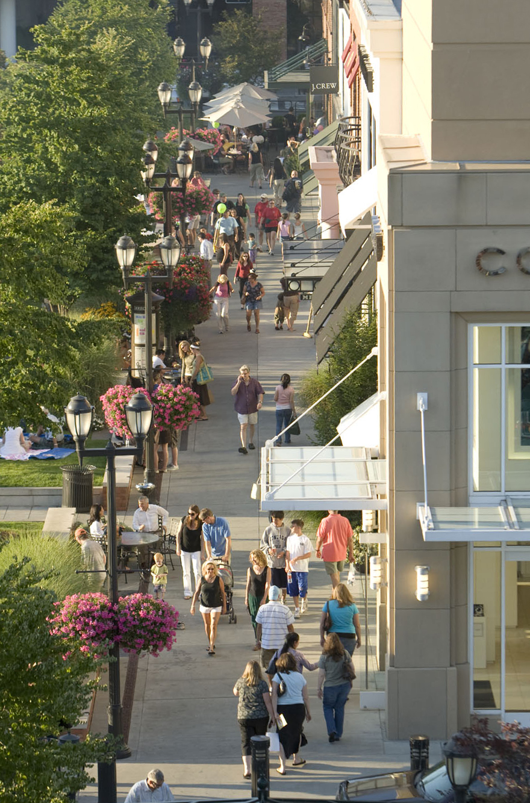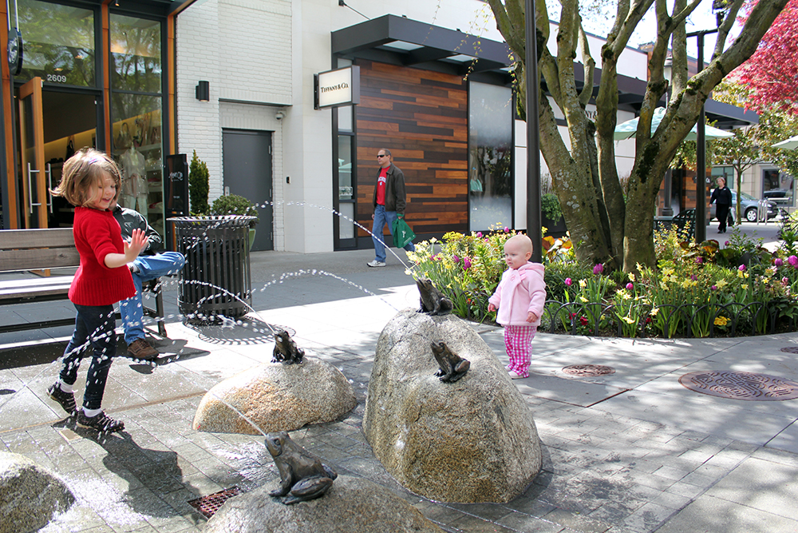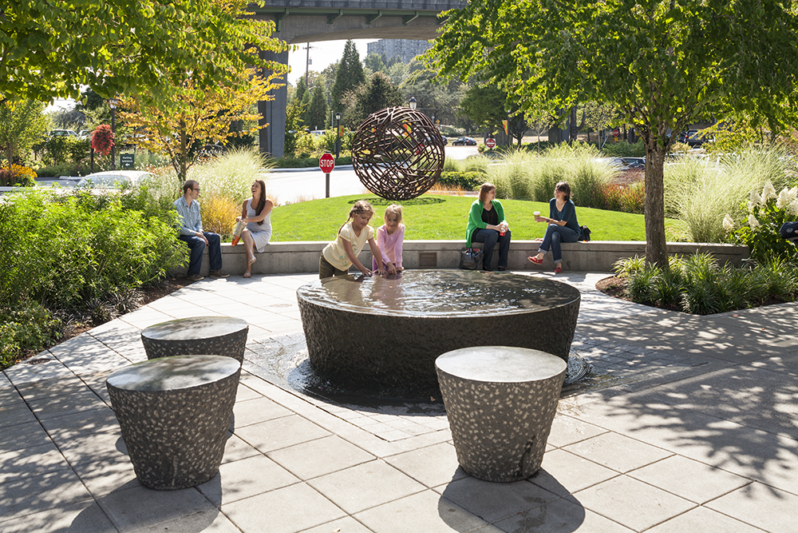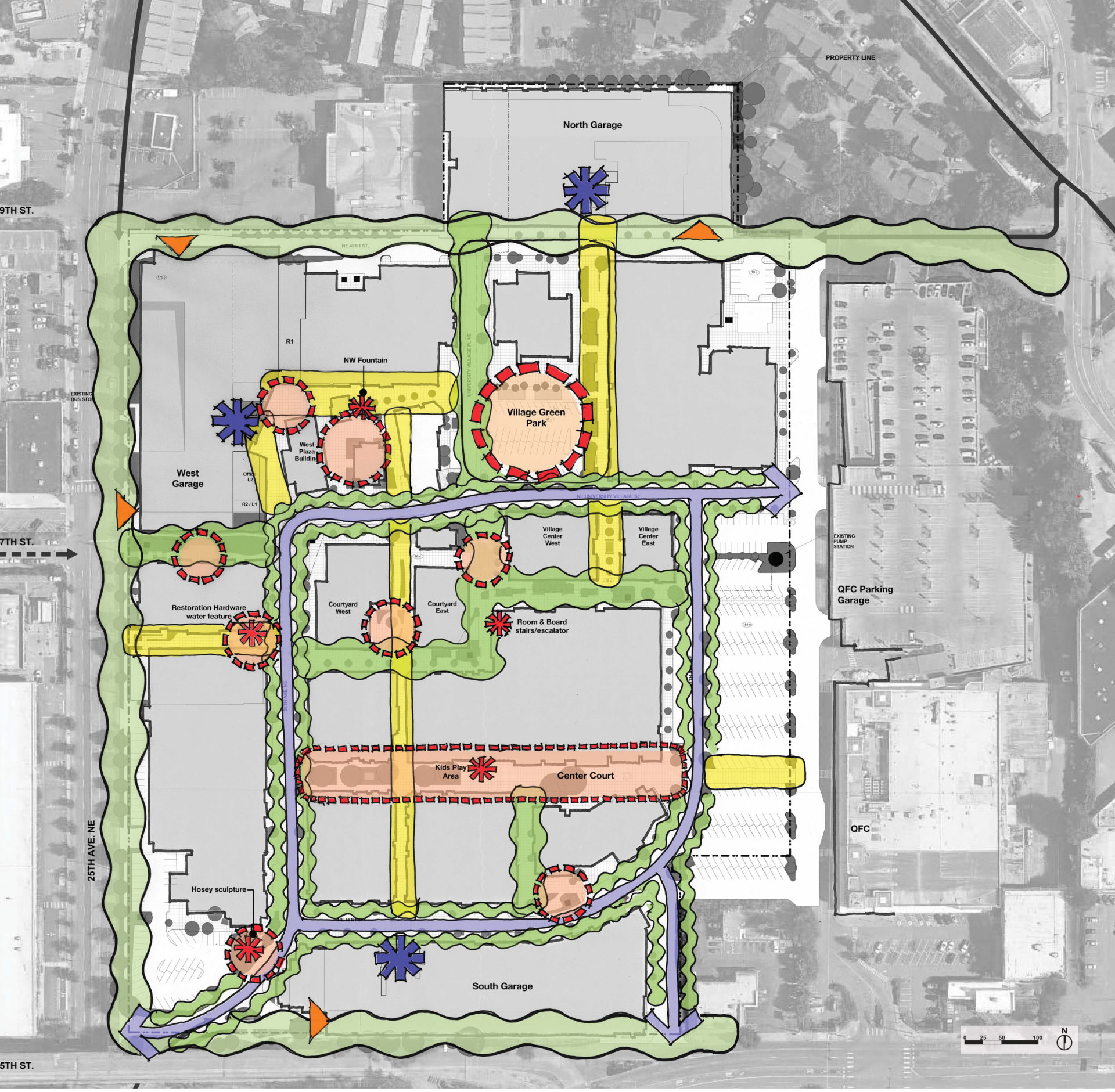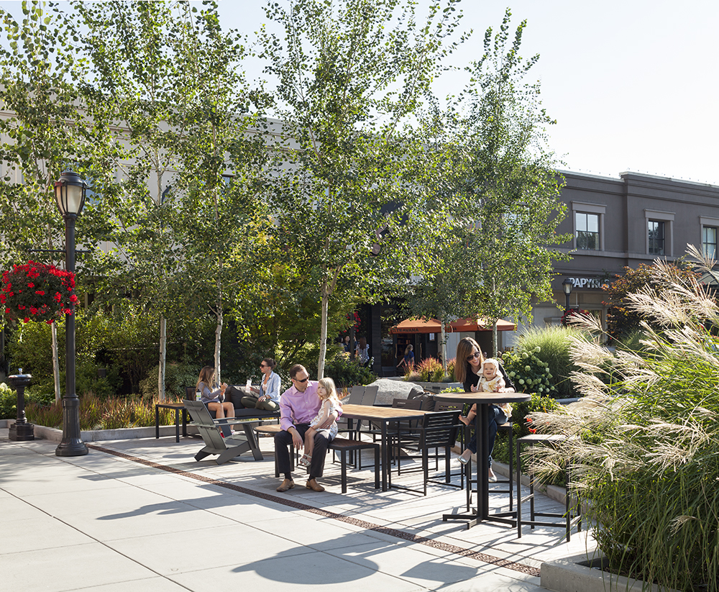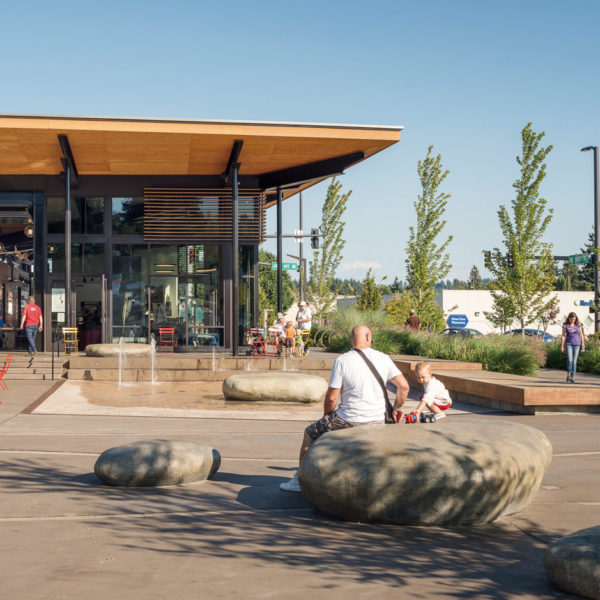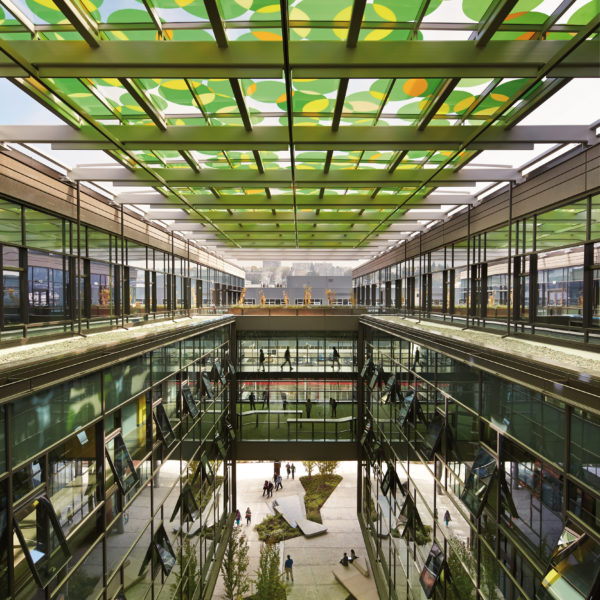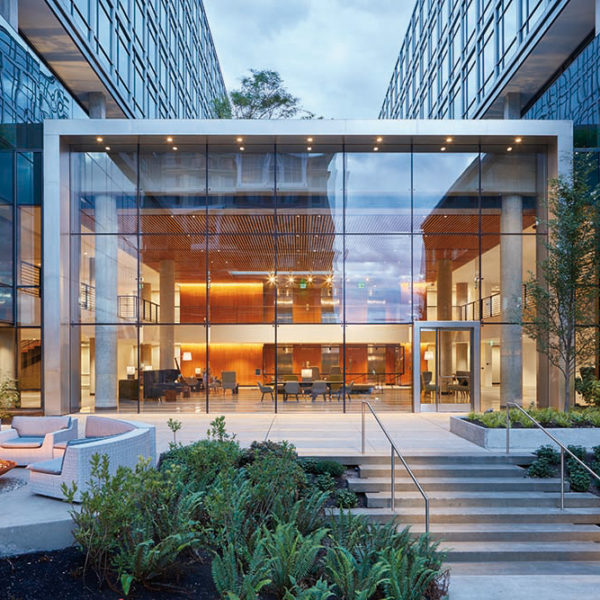ABOUT the project
HEWITT’s two decades of involvement as landscape architect has helped transform University Village into one of the premier open-air retail centers in the country.
Through thoughtful understanding of pedestrian scale, site circulation, retail needs, event infrastructure, landscape systems, and placemaking, HEWITT led the design of the open space network that is helping transition surface parking into structures, thereby reclaiming the village for people of all ages.
Within the 20 acres of development, HEWITT has been able to bring unique personalities to a variety of ‘districts’ within the Village using landscaping, site furniture, weather protection, civic art, and water features to create distinction. Activated spaces, such as courtyards, pedestrian promenades, sidewalks, al fresco dining and plazas now form the backbone of the user experience and have created a regional destination and year-round community gathering place.
