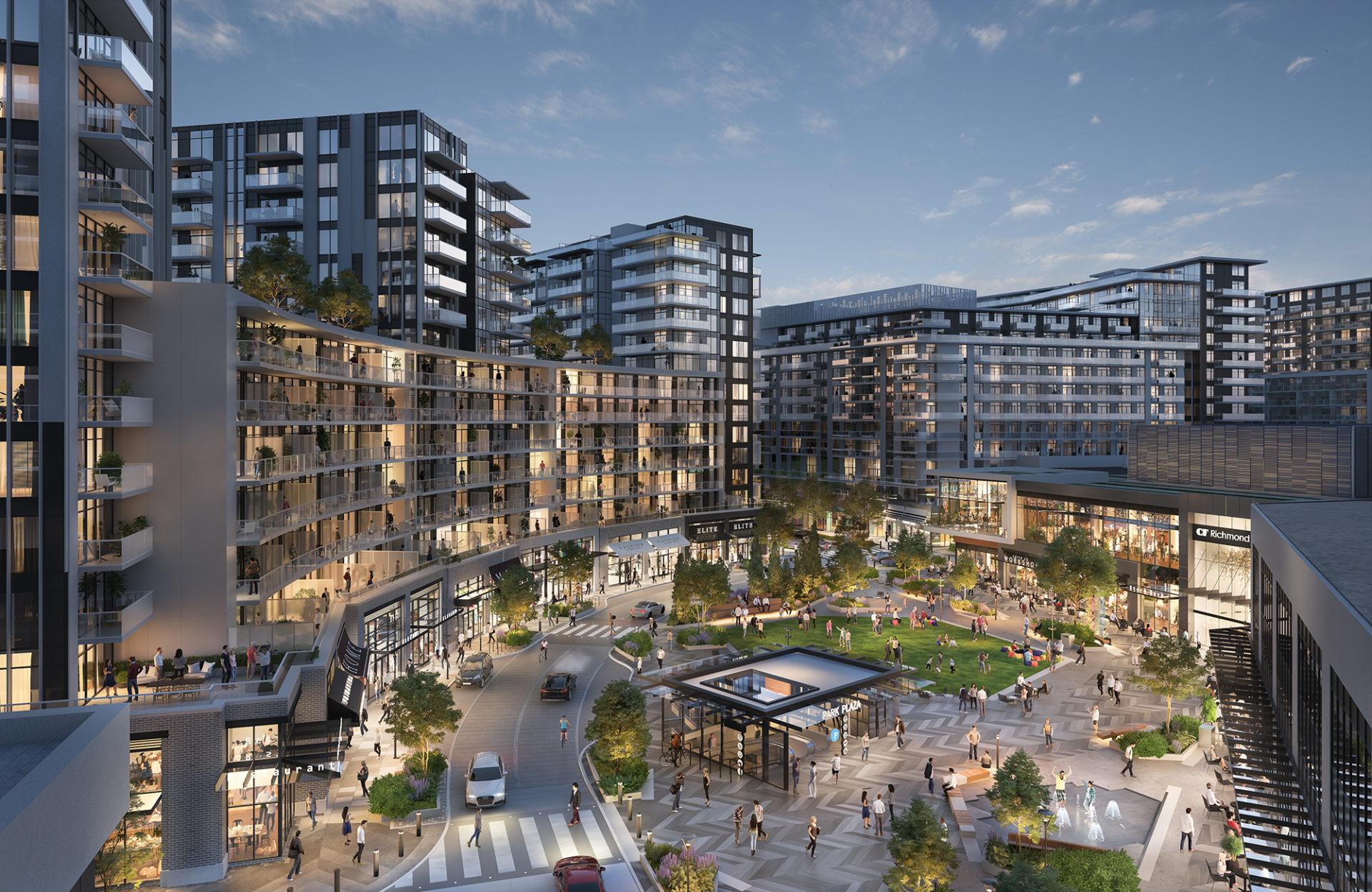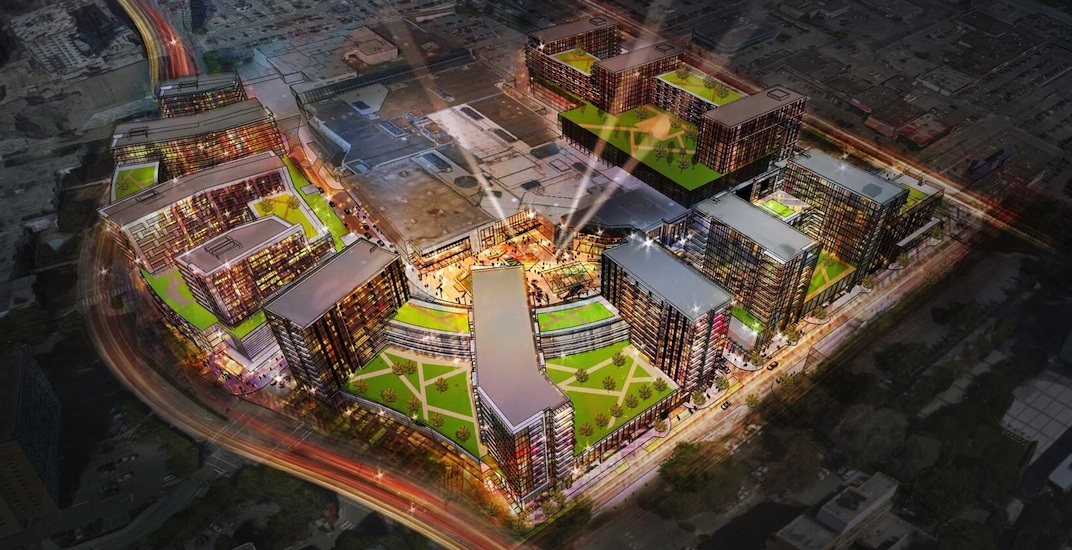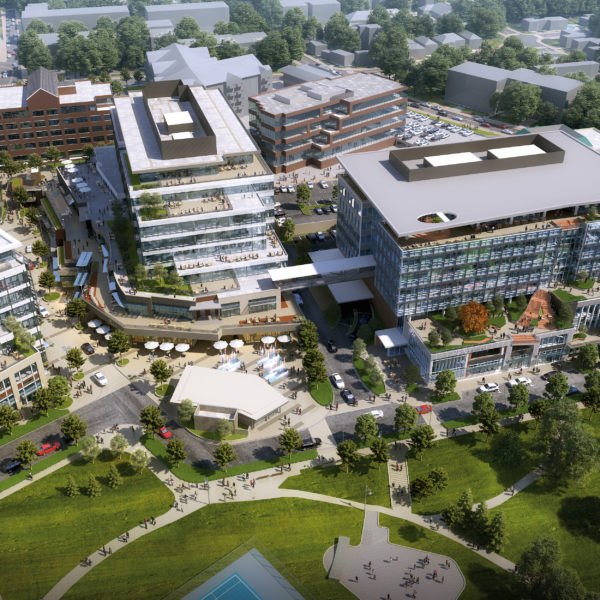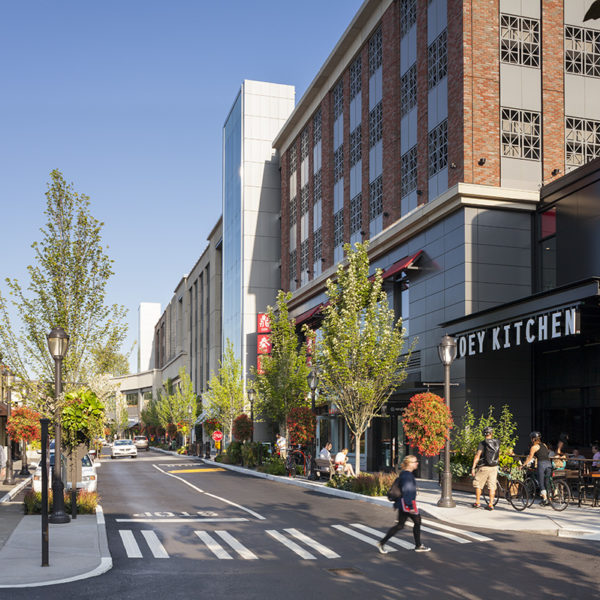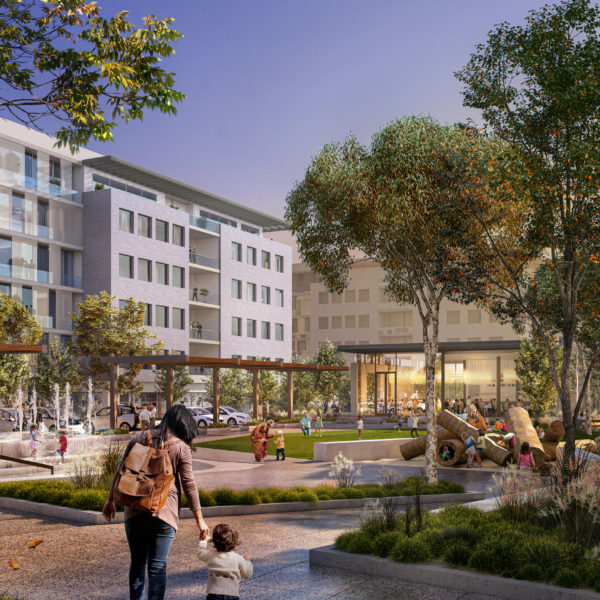ABOUT the project
A master plan development that will transform 11 acres of the existing mall property into a dense, urban, open-air environment for shopping, entertainment, and high-rise living. This multi-phase project is a collaboration between the retail ownership, high-rise residential developer and the City of Richmond to create a welcoming new civic center that connects directly with high capacity public transit and newly upgraded public streets.
Essential to project success is creating linked open spaces that are appropriately scaled for pedestrian activities. This is a key challenge in brand new, large scaled developments. Iterative studies were undertaken to explore streetscape sections, of which several different types were deployed in the design, and gathering spaces, that sought to bring variety and accommodation to the pedestrian experiences throughout the project.
The central plaza is intentional in its location and size, creating a huge, civic intersection of community members, visitors, shoppers and residents. It forms the activity hub of the project with gathering spaces, for both daily and event activities, and a mobility hub with shopper access to subsurface parking and a transit/ride-share station.
