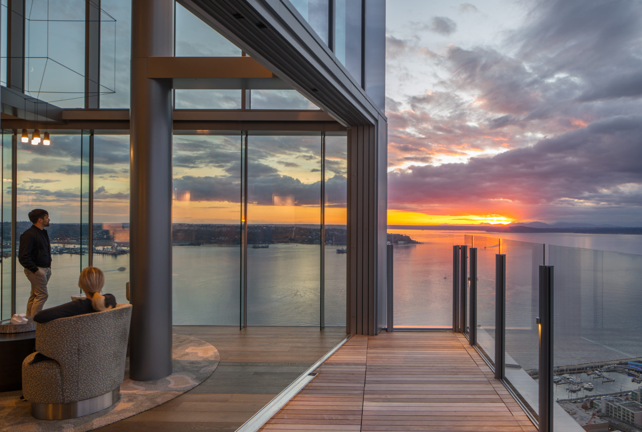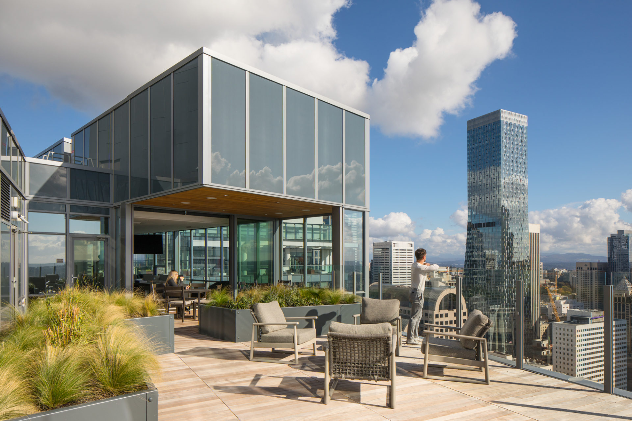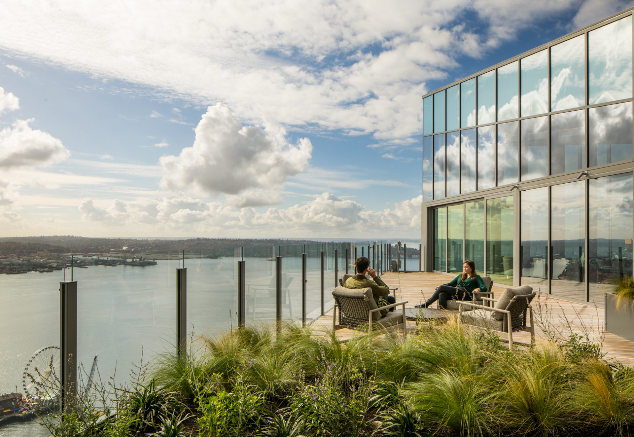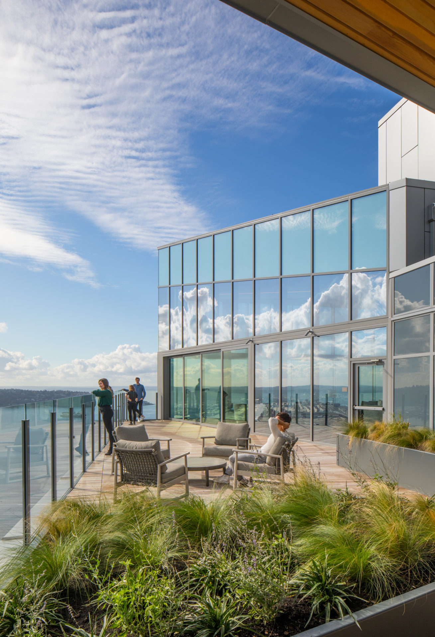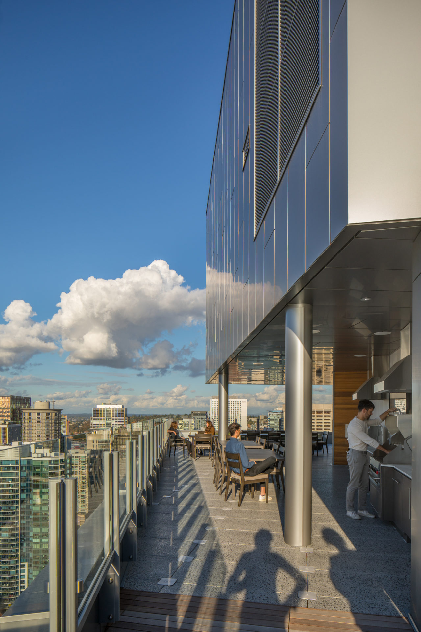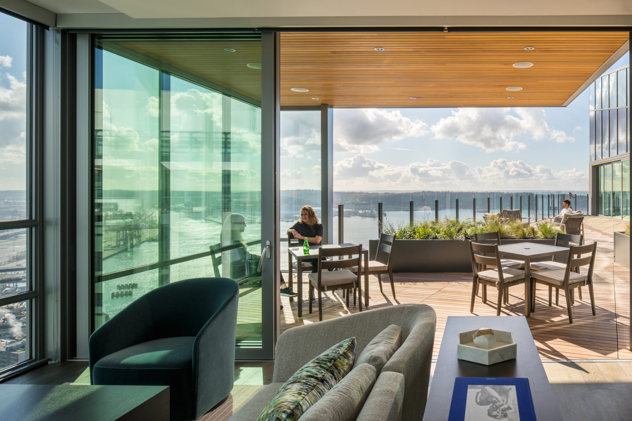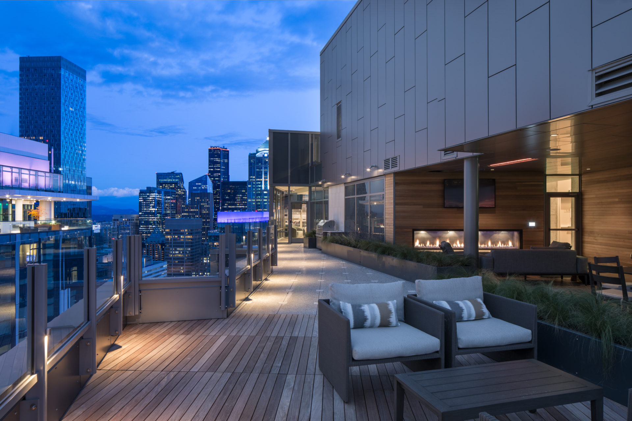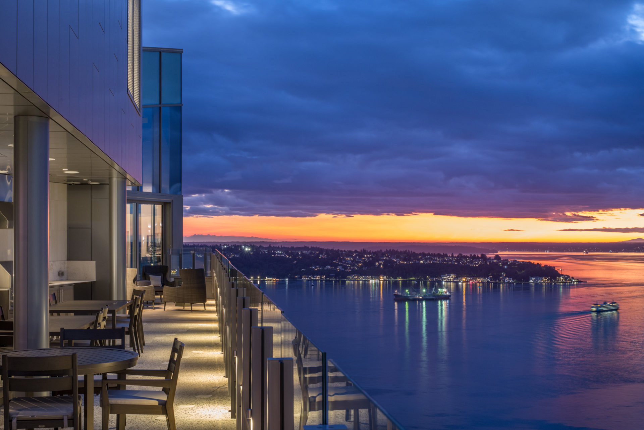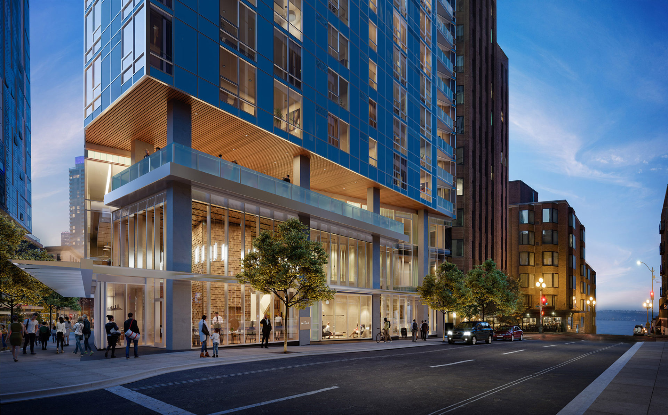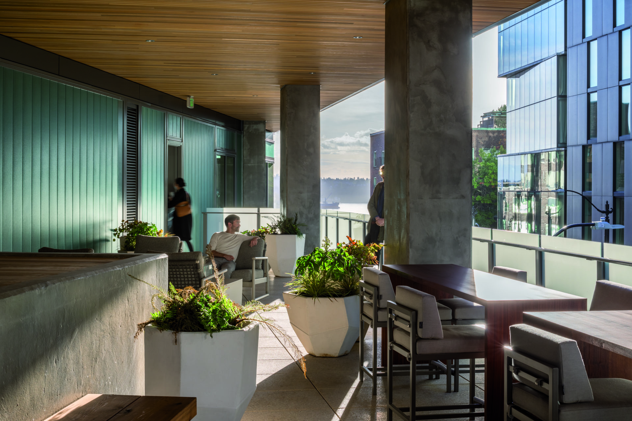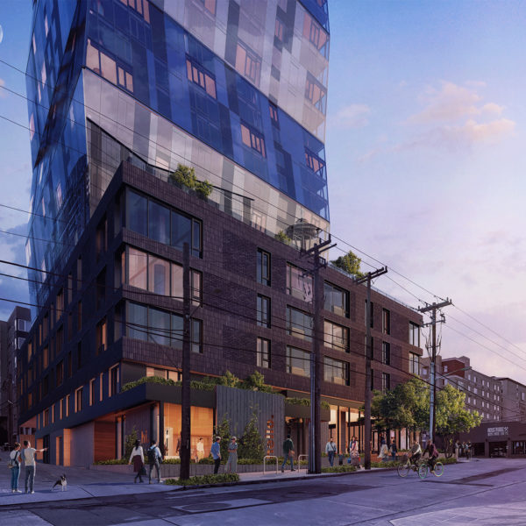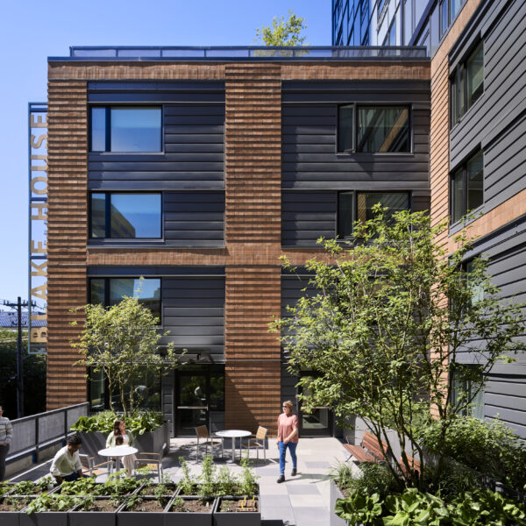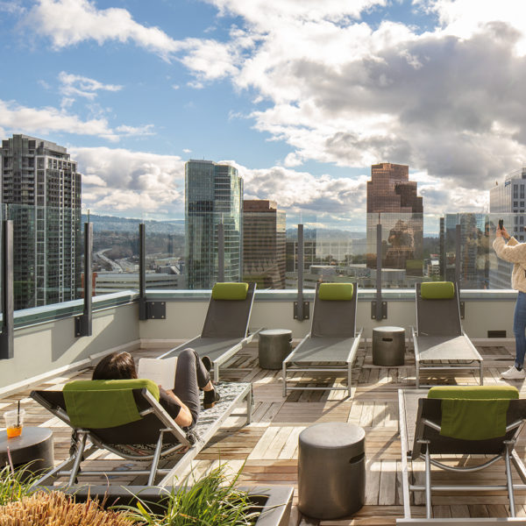ABOUT the project
The streetscape of the Emerald, took careful consideration of its downtown location at the intersection of two shifting street grids as well as the future street car. Strategically located trees and planters, placed in alignment with key entries, softens the building’s landing into this hard urban corner.
The project features three amenity spaces on level 39 with prominent sunset views of the Puget Sound and the Olympic Mountains. Cushioned by tall grass plantings, the southern hardwood deck provides ample room for chaise loungers and is oriented for a perspective of the southern Sound, Harbor Island and the Duwamish Waterway in the distance. The northern exterior terrazzo amenity space is a more collective residential space with a large state of the art outdoor kitchen and a range of seating options which has northern and western exposures. Radiating from the social kitchen area are two spaces, a pseudo outdoor living room with a recessed fireplace, television and luxurious furnishings, the other a more intimate space to gather around a modern fire bowl at the buildings western edge.
Providing privacy yet taking in the hustle and bustle of the streets below is a very special space at level 3. Adjacent to the fitness, this northern space recalls the Pacific Northwest through the planting palette within the angular freestanding planters. In the heat of the summer, this space offers relief from the sun and provides a linear view down Seattle’s west-east street grid to the market and down to the water and beyond. With the warmth afforded by the wooden ceiling, the modern lines of a generous fire table and the custom built reclaimed wood seating and tables, this space is an absolute jewel in the shoulder seasons of the Pacific Northwest.
