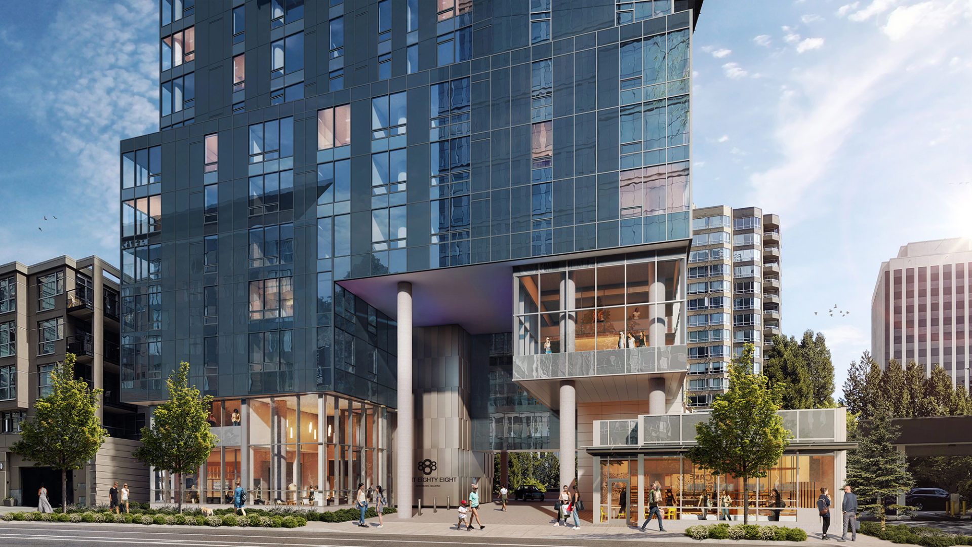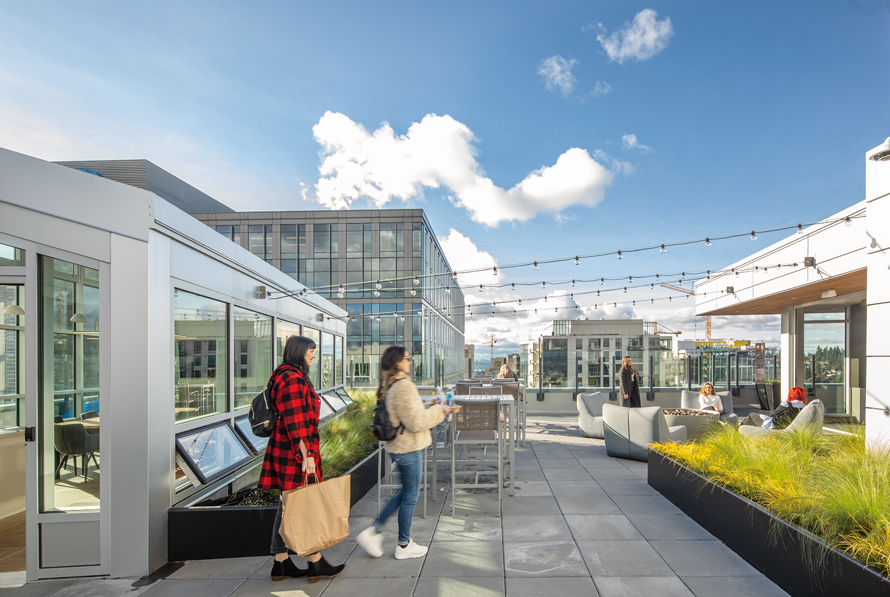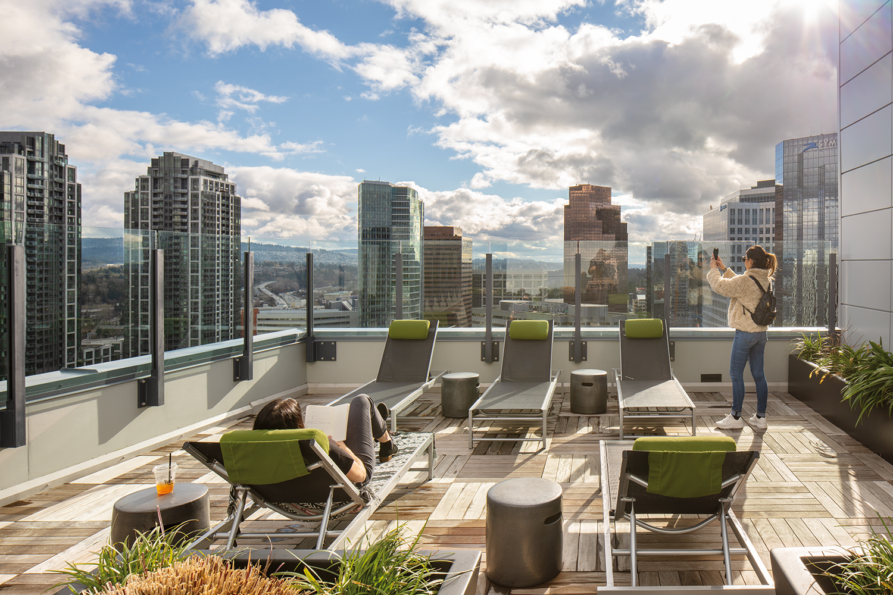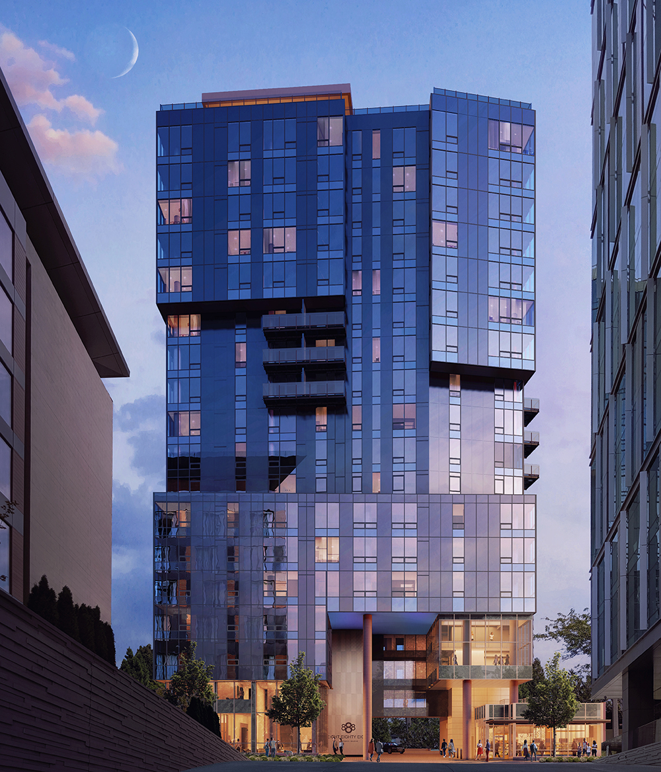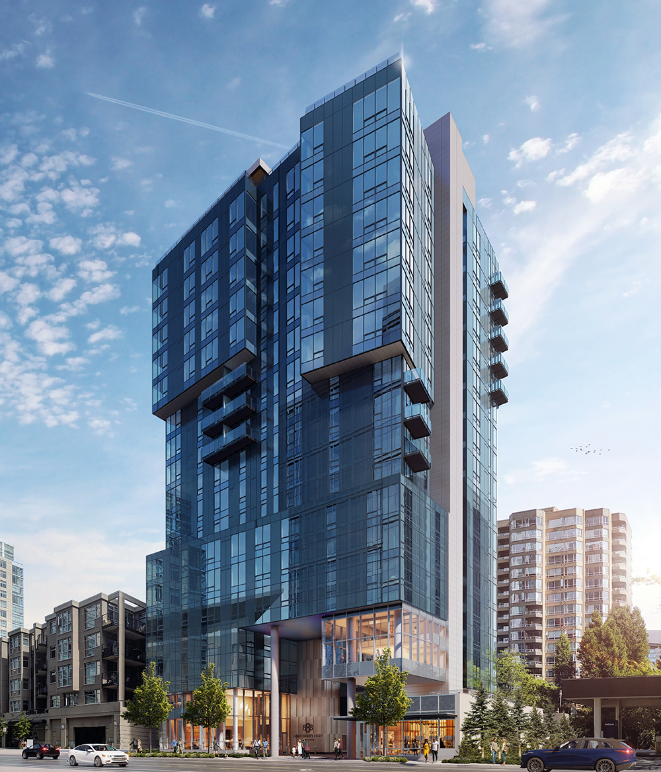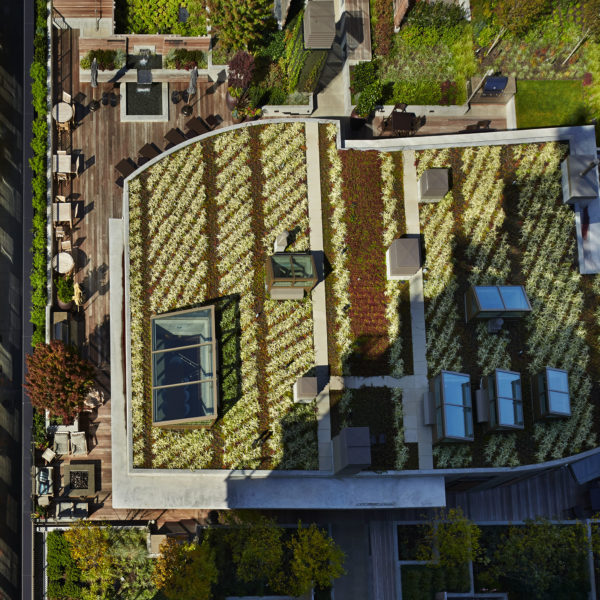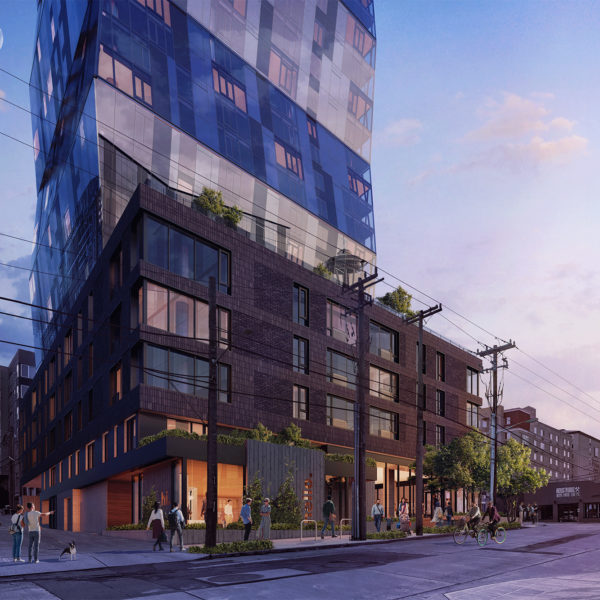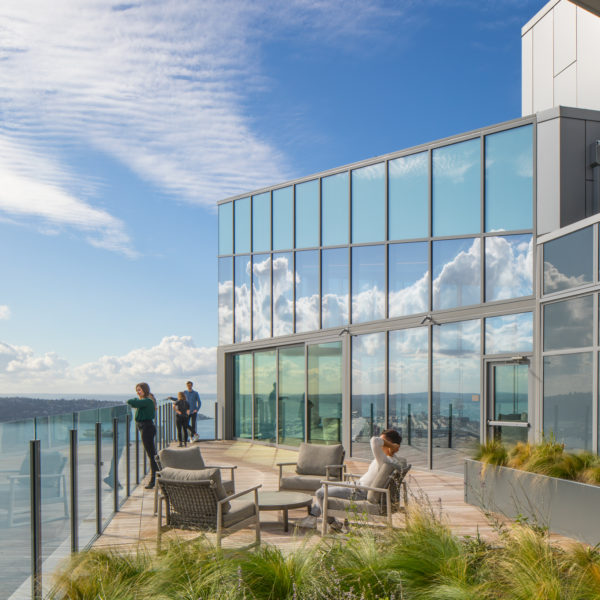ABOUT the project
Responding to a newly developing street corridor, the landscape incorporates related plant materials from adjacent projects to strengthen the pedestrian and vehicular experience. At-grade and second level terrace landscaping combine to extend textural and seasonal interest upwards onto the building.
The building’s port cochere, with granite entry drive and lobby drop off, frames a view into a neighboring, mature tree canopy creating a wonderful backdrop for arrivals.
The roof terrace accentuates resident activities, providing outdoor lounging, fire tables, weatherized event ‘gazebo’, and views from the building to the distant landscape.
