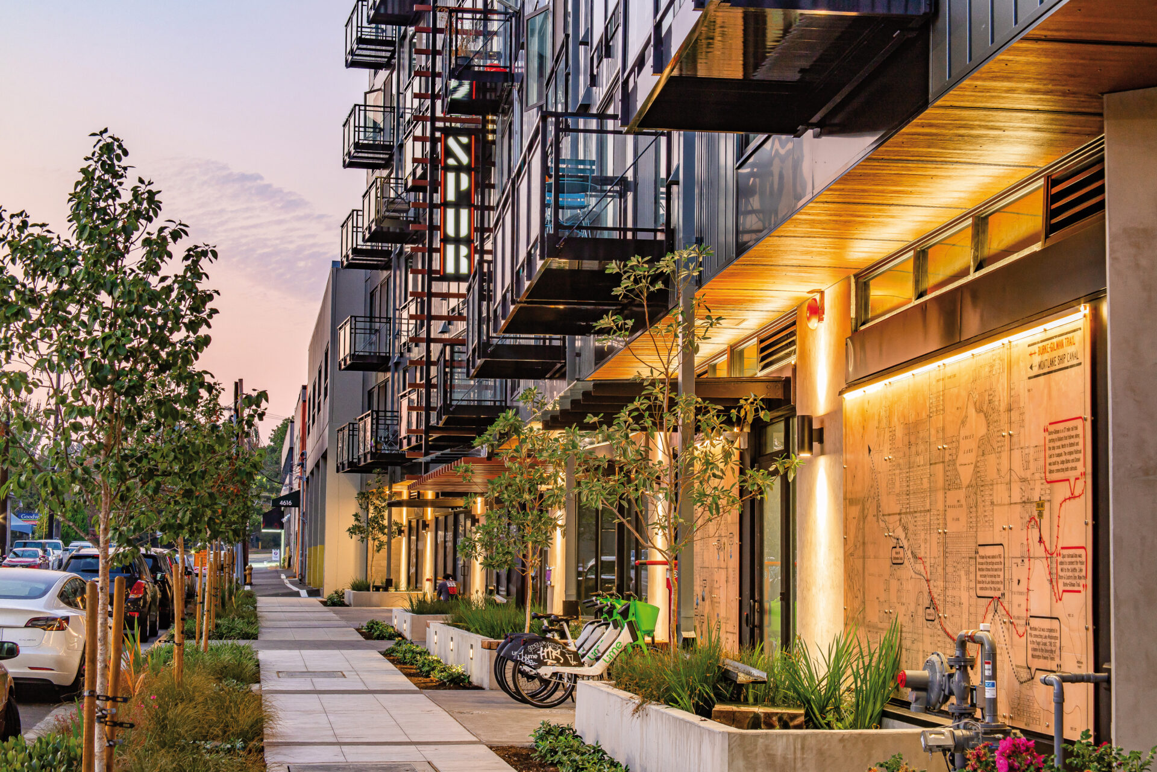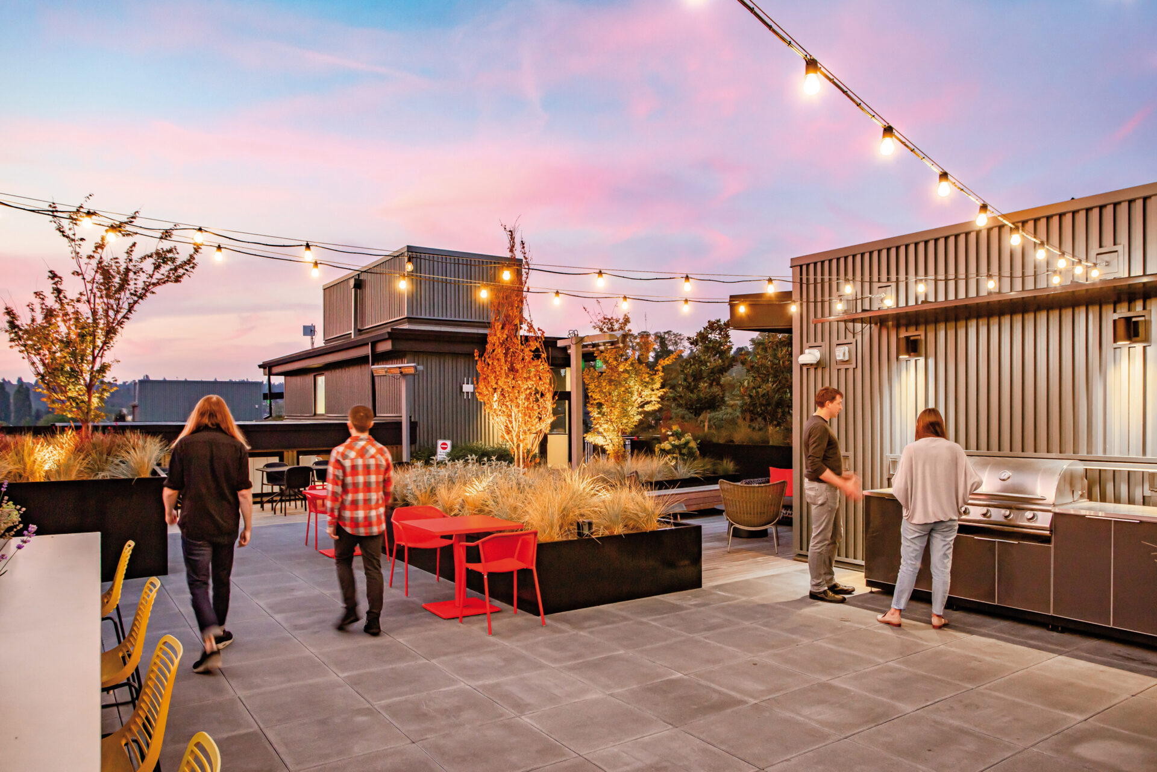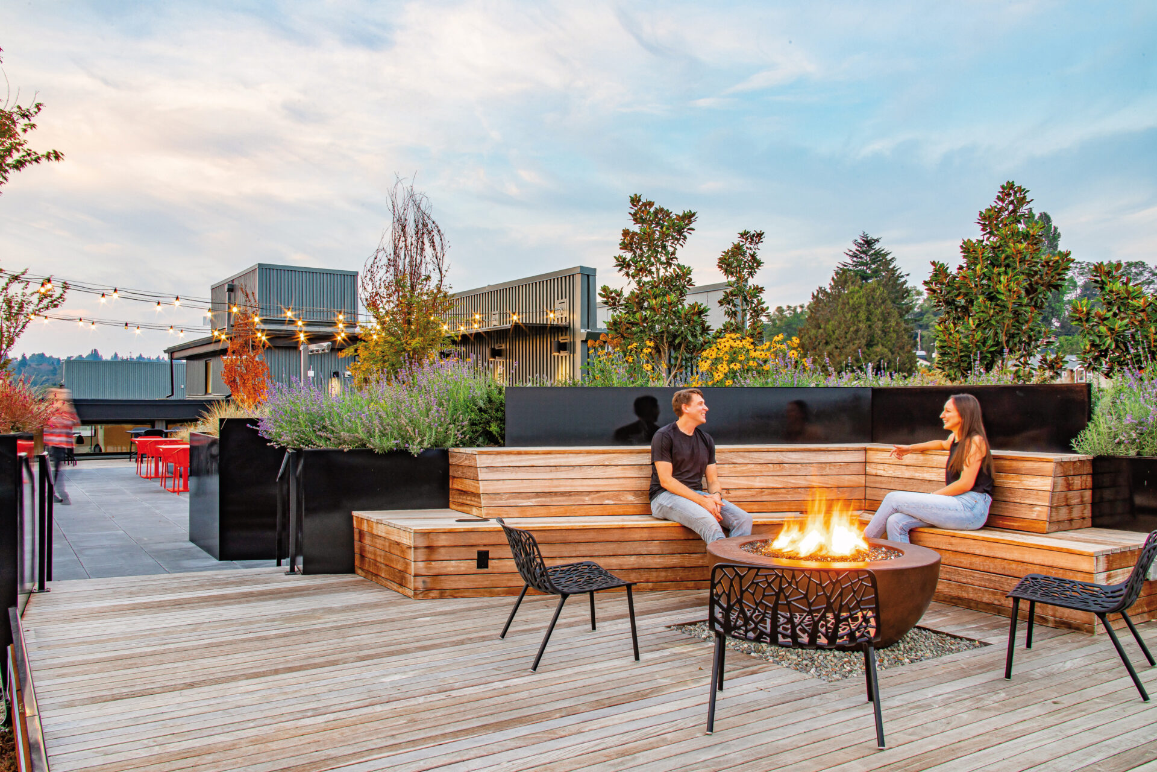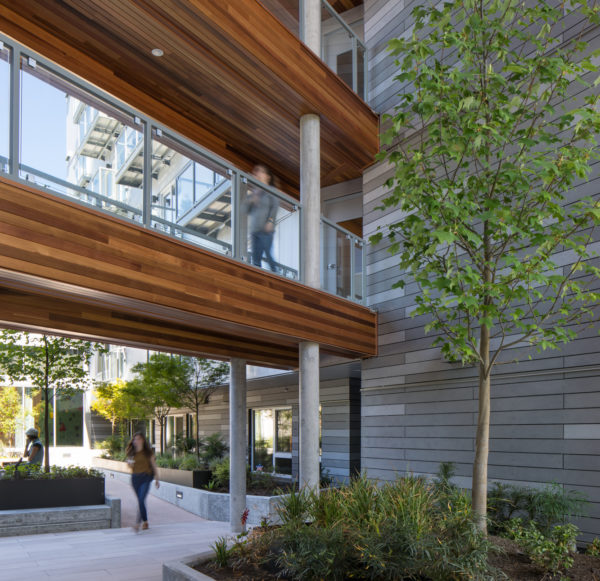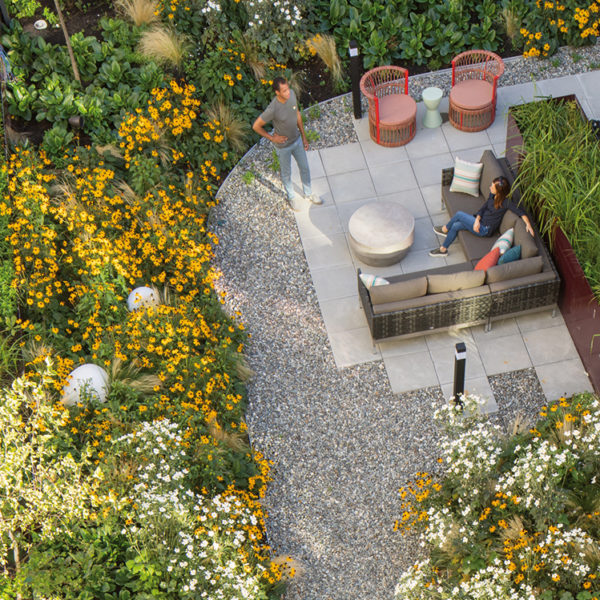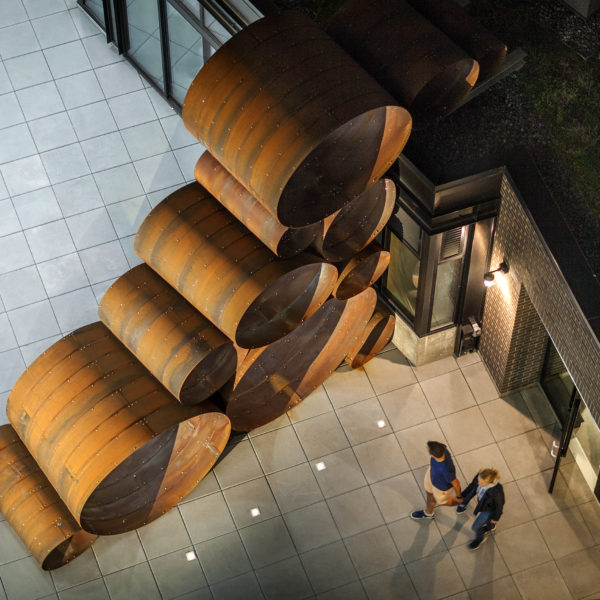ABOUT the project
This 98-unit mixed use building is anchored in the sites logging rail history and adjacency to the wetland edges of Union Bay. The Spur integrates rail-inspired design details and an urban shore edge transitional landscape character. The pedestrian experience at street level includes retail spill out space, a lobby entry at an inflected building edge, and layered plantings and hardscape details to enrich the urban streetscape. An art installation of historic wayfinding maps inscribed in large resin panels, rail-track facade elements, and bike room with street side repair station give refence to the past and present transportation of this site adjacent to the Burke-Gilman trail. A bioretention system with reclaimed wood splash blocks and runnels mitigate the rainwater runoff and frame areas of gathering at street and tenant levels. Nestled into the native hillside with the trail above, the roof deck provides spaces for communal dining, grilling, an outdoor TV lounge, green roof systems, and custom built-in terraced seating centered around a fire feature with the broad sweeping views of Husky Stadium and Mt. Rainer beyond.

