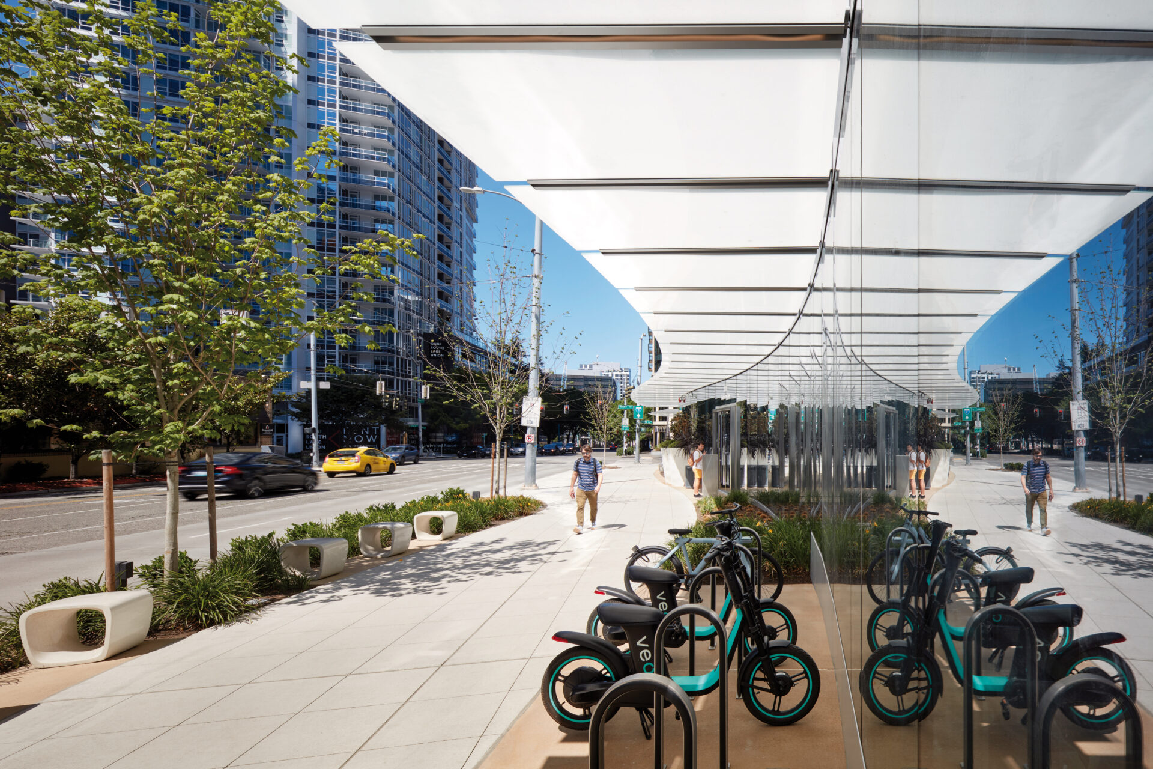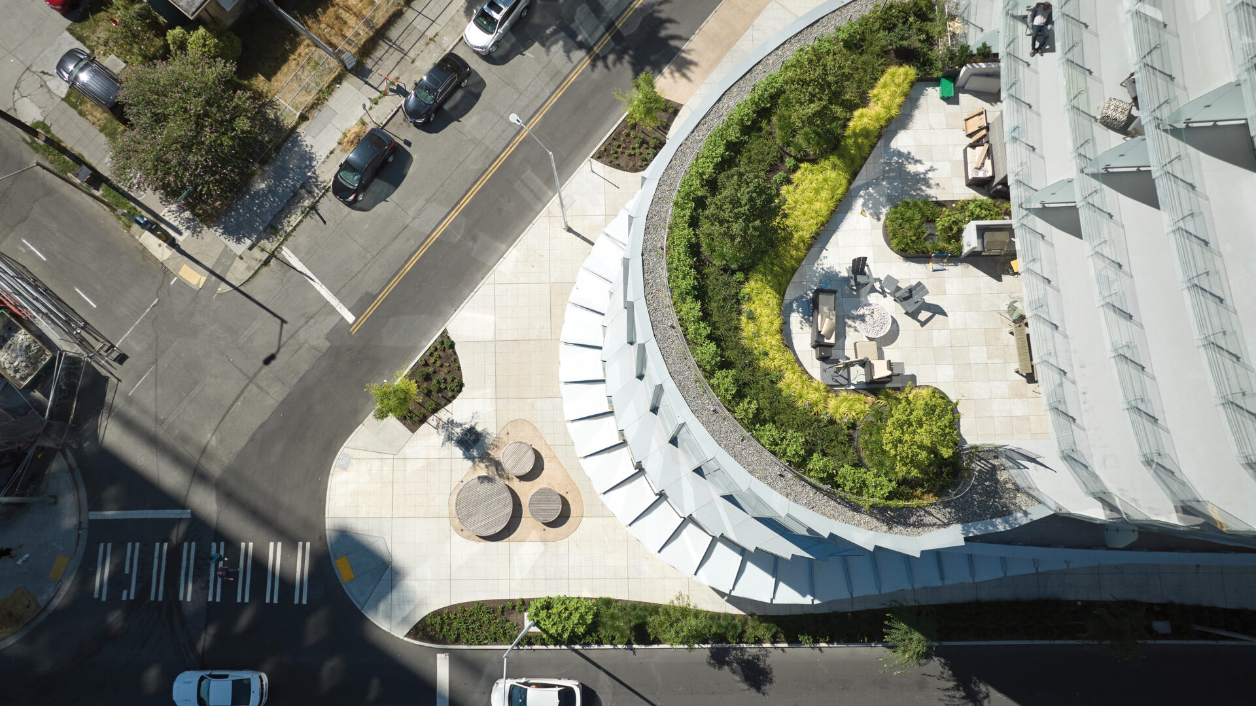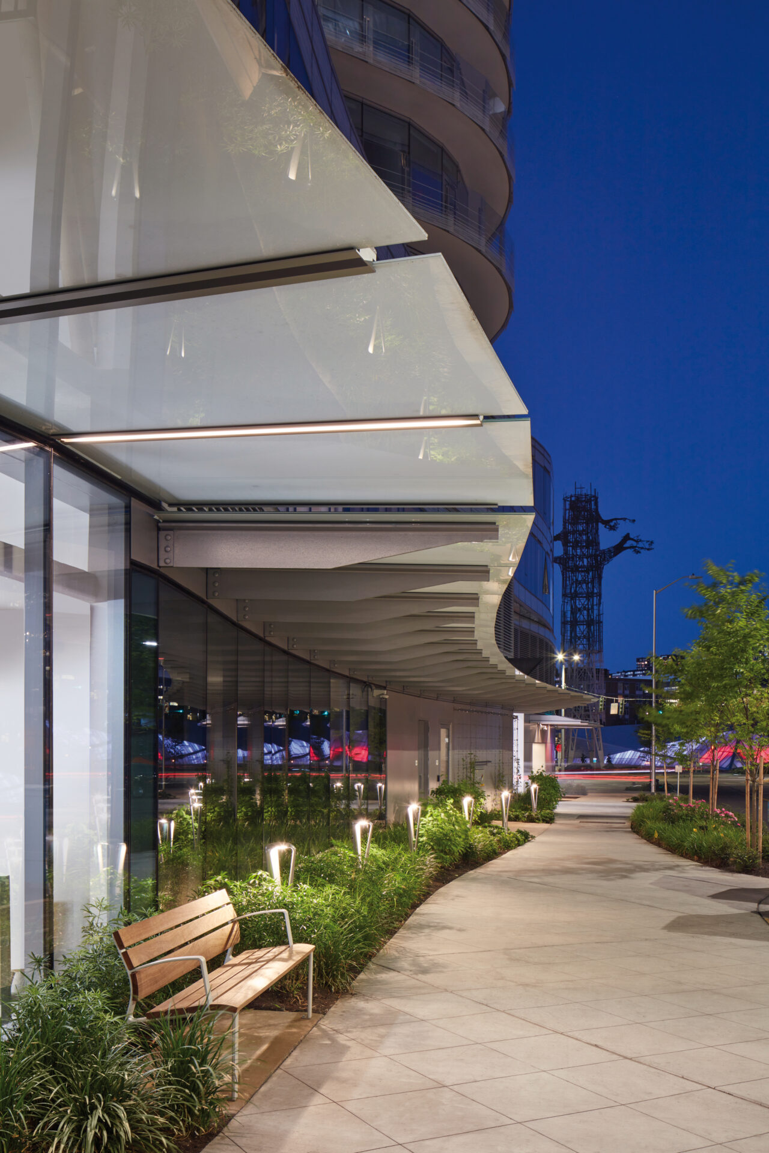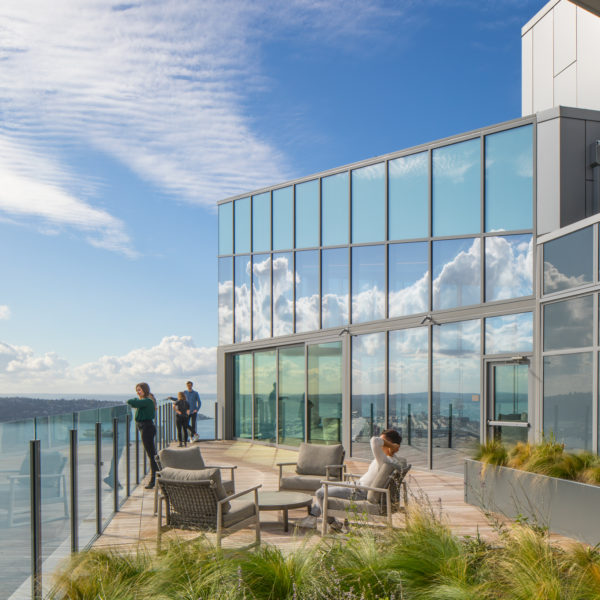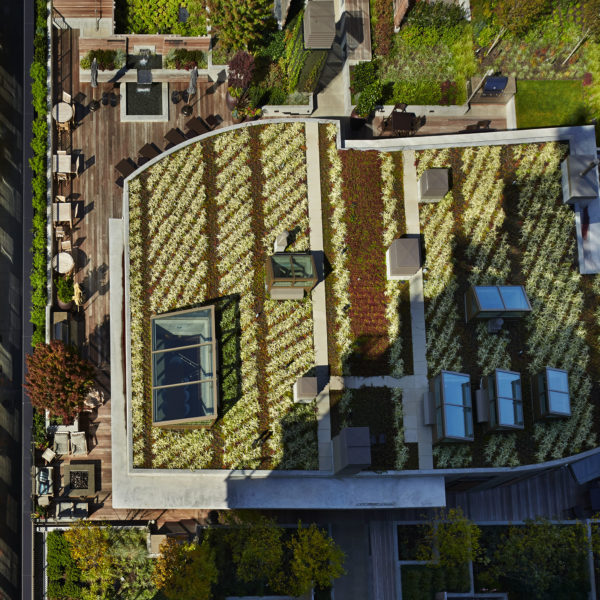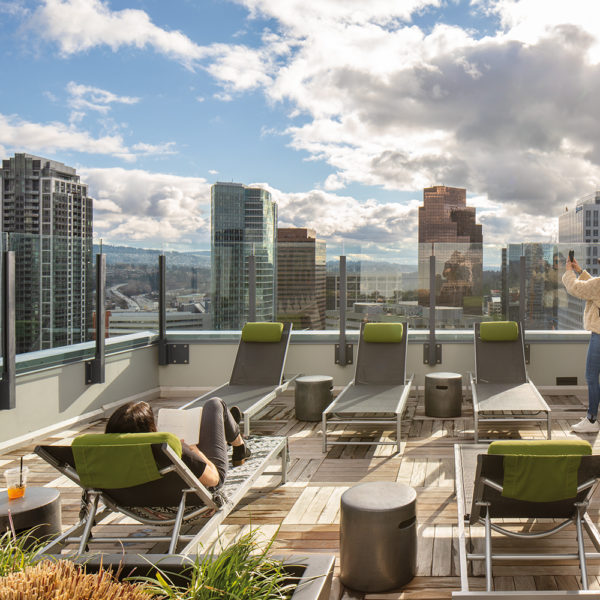REN
Making a bold statement in Seattle’s skyline, the 41-story residential tower creates not only a neighborhood landmark, but establishes a sense of community for downtown residents by providing an amenity-rich lifestyle featuring 23,000 square feet of amenity space, a curated art program, park-like terrace and well-appointed sky lounge, gym, co-working space and dog spa.
Location
Seattle, WA
TYPOLOGY
Urban Housing
Client
Bosa Properties
Design PARTNERS
ZGF
SIZE
1 block

A dynamic streetscape
The landscape design compliments the architecture’s soft edges and graceful curvilinear shape with a series of welcoming forms which utilize hardscape, plantings and site furnishing at grade to enhance the street experience for the pedestrian while integrating the building’s form into the urban framework.
park-like setting
The Level 4 podium landscape design extends the fluid shape of the building’s canopies to metal planter walls which sinuously create smaller gathering areas around a central covered area dedicated to pet play. Dual overhead canopies rise above turf play surfacing to provide weather protection year-round and features a sedum roof which help blend in with the lushly planted landscape.

Room with a view
The roof design focuses outward, where planters frame gathering spaces that allow guests to soak in the panoramic views to all points of the compass afforded by a deck encircling the entire level. Multiple exterior kitchens are bathed in light below the signature oculus carved from both overhead decks above, creating a communal gathering space at the apex of the building.


