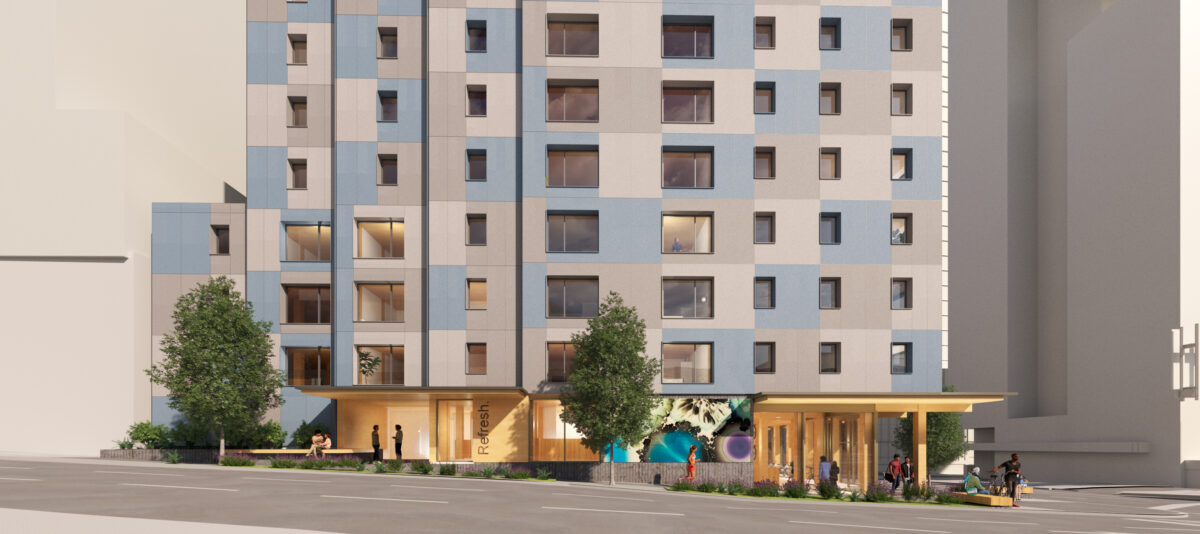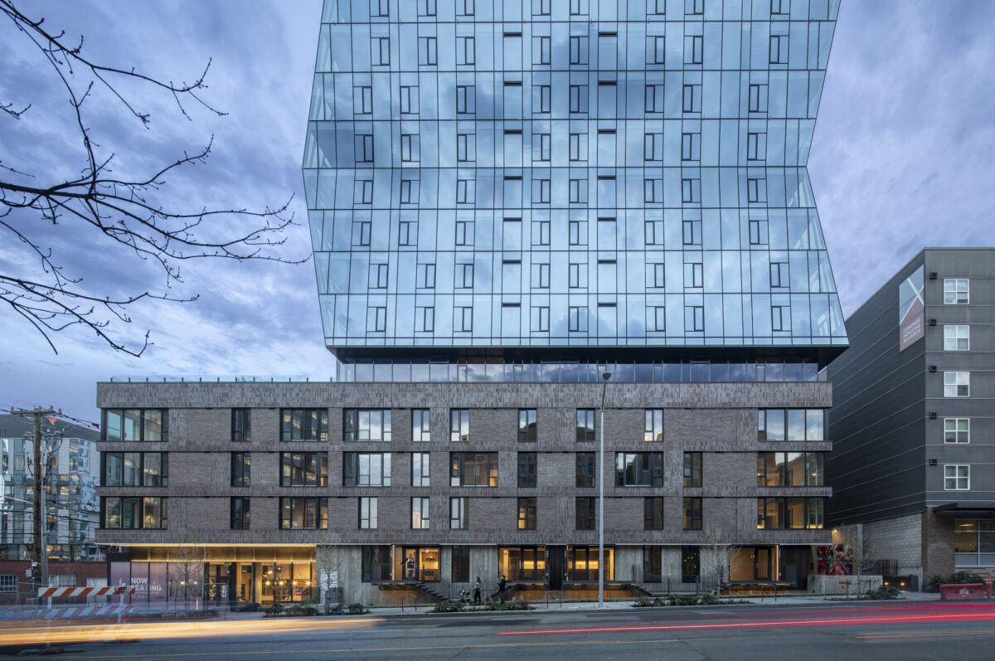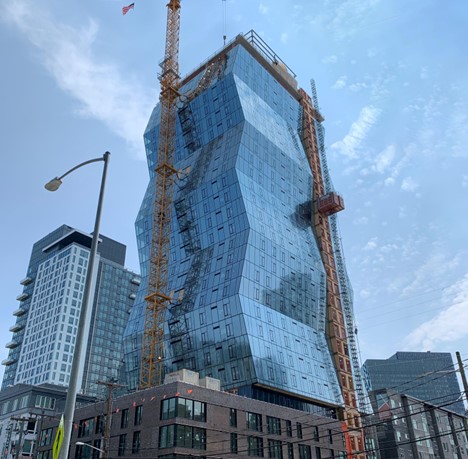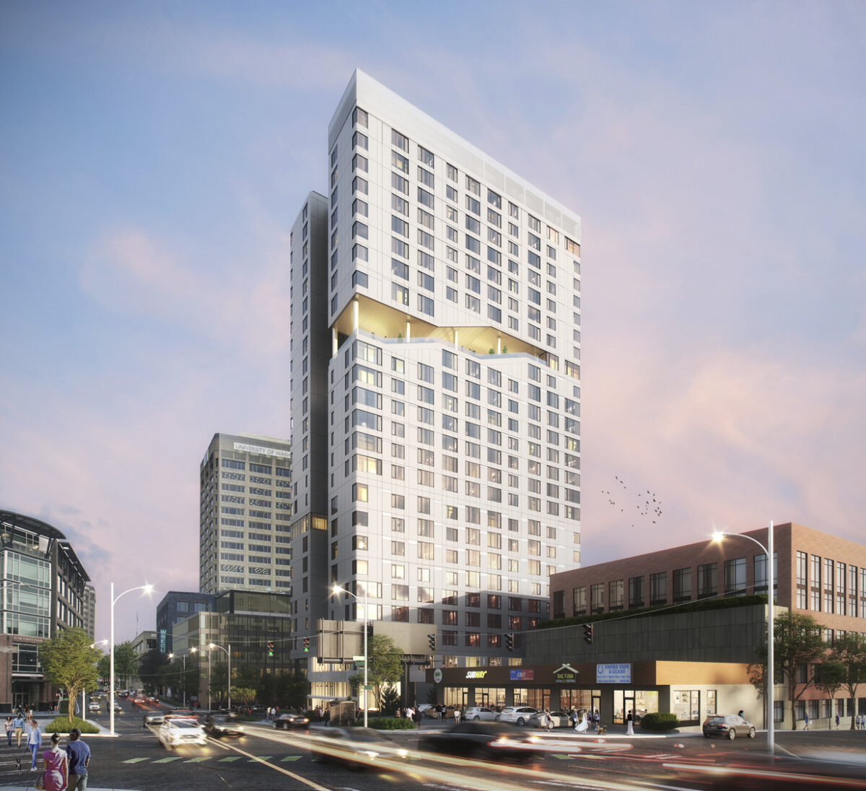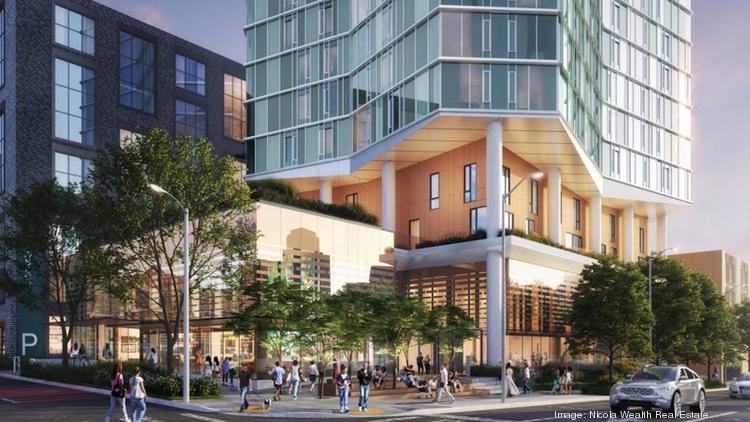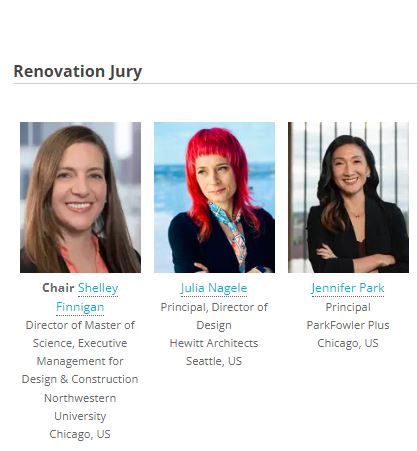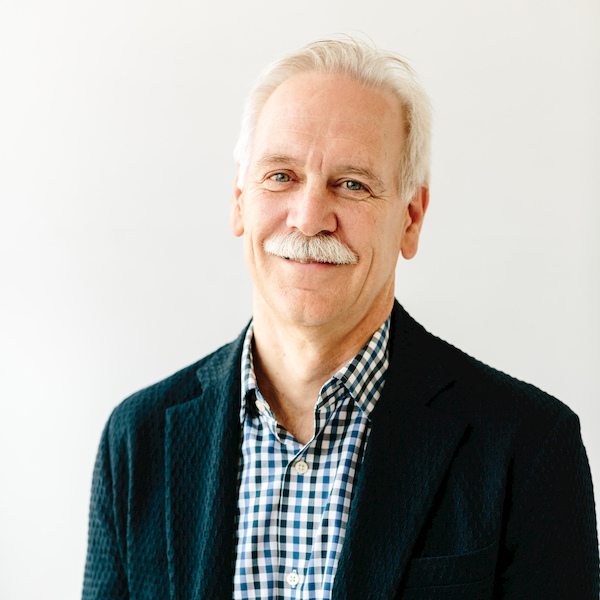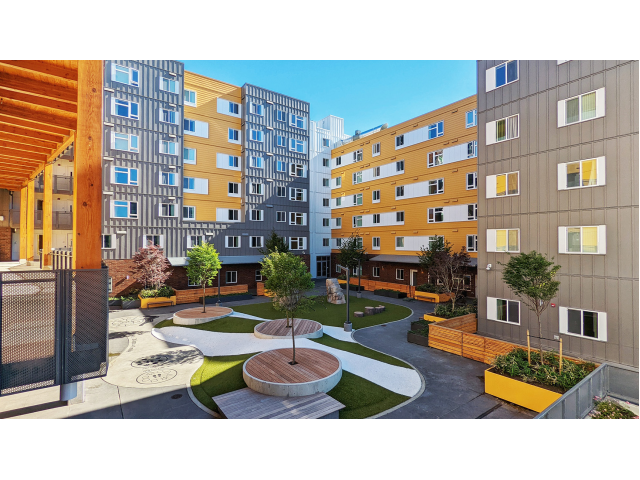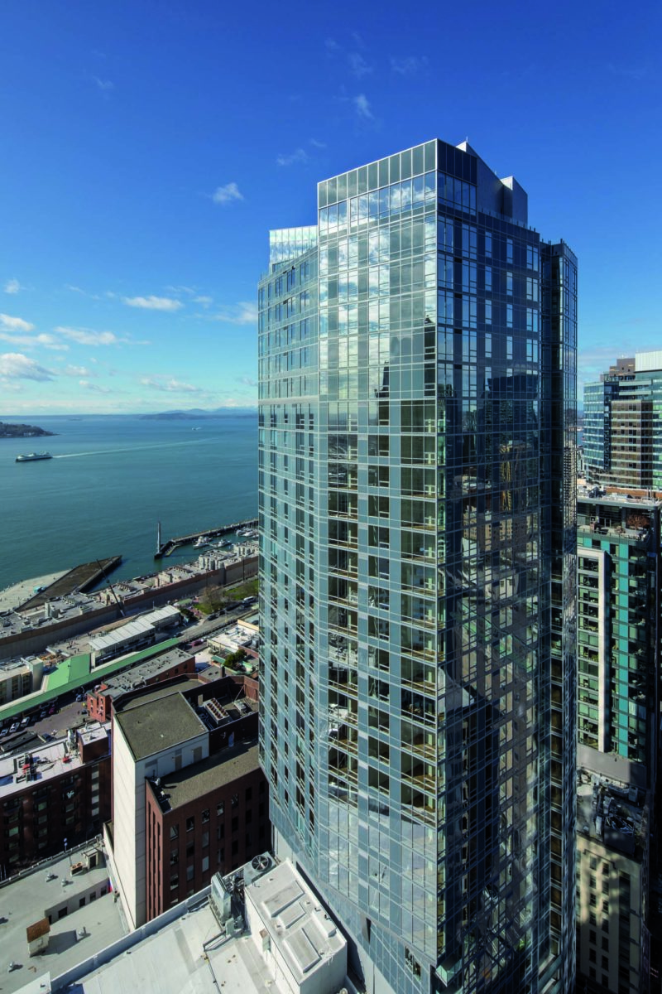HEWITT/LIHI Tapped to Bring 12-Story Affordable Housing Building to U District
Urbanize 4.23.24
We are thrilled to announce that HEWITT and the Low Income Housing Institute (LIHI) were selected to develop a 12-story building with affordable housing in the University District at 1000 NE 45th St. The building, which will become the tallest in the city made of mass timber, will include public restrooms and an Urban Rest Stop.
