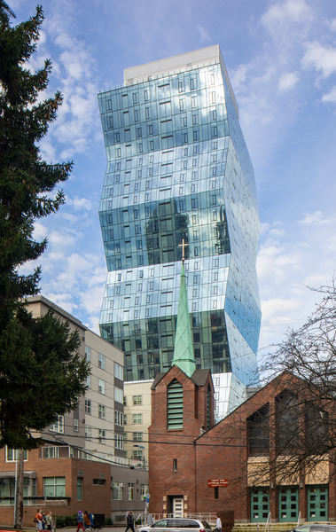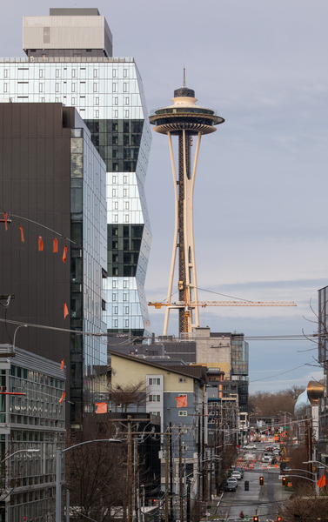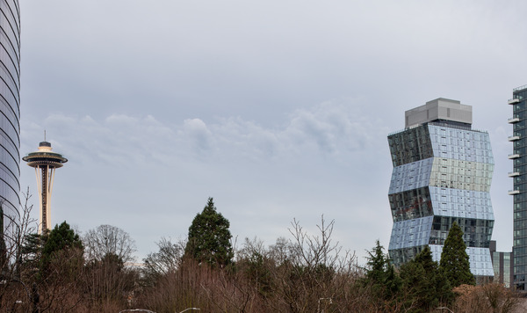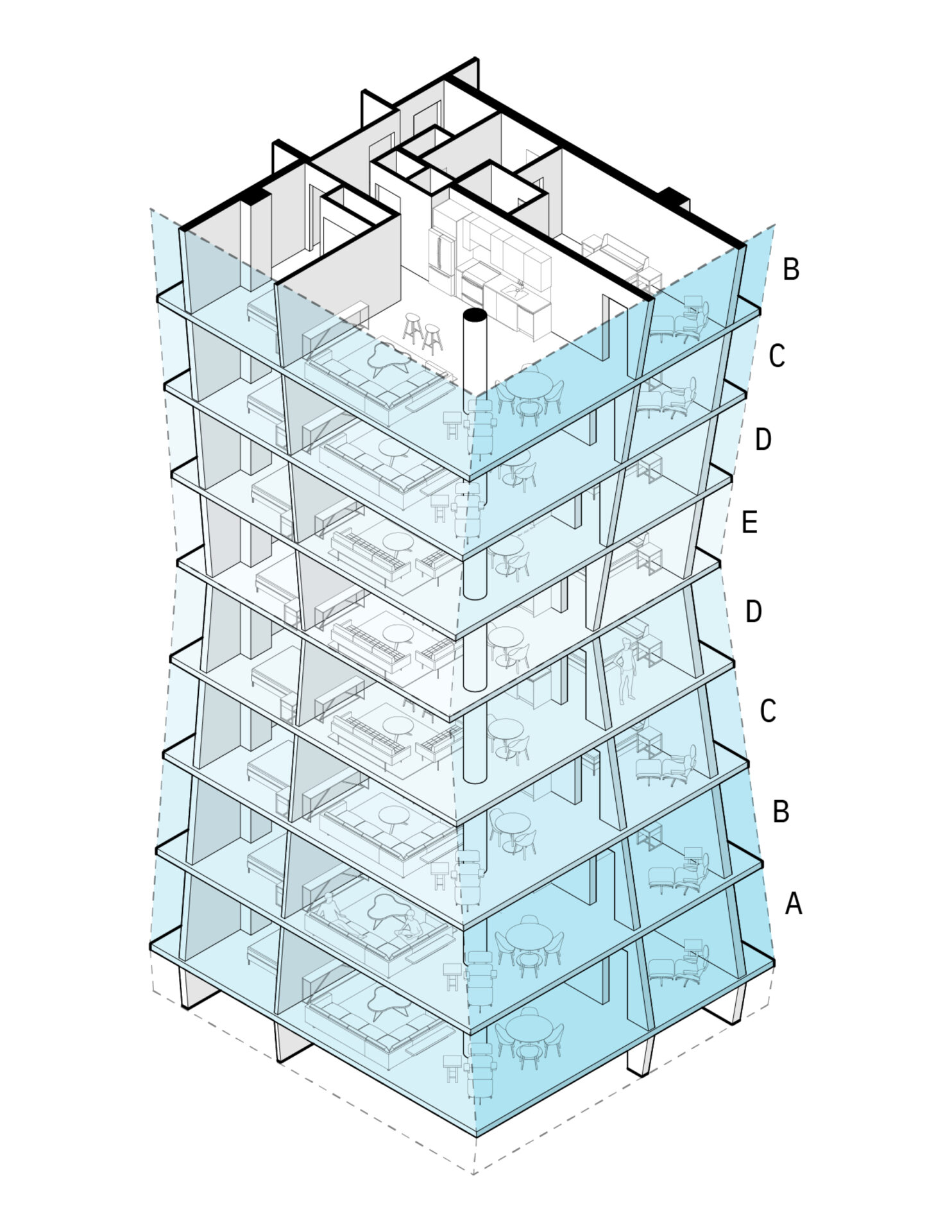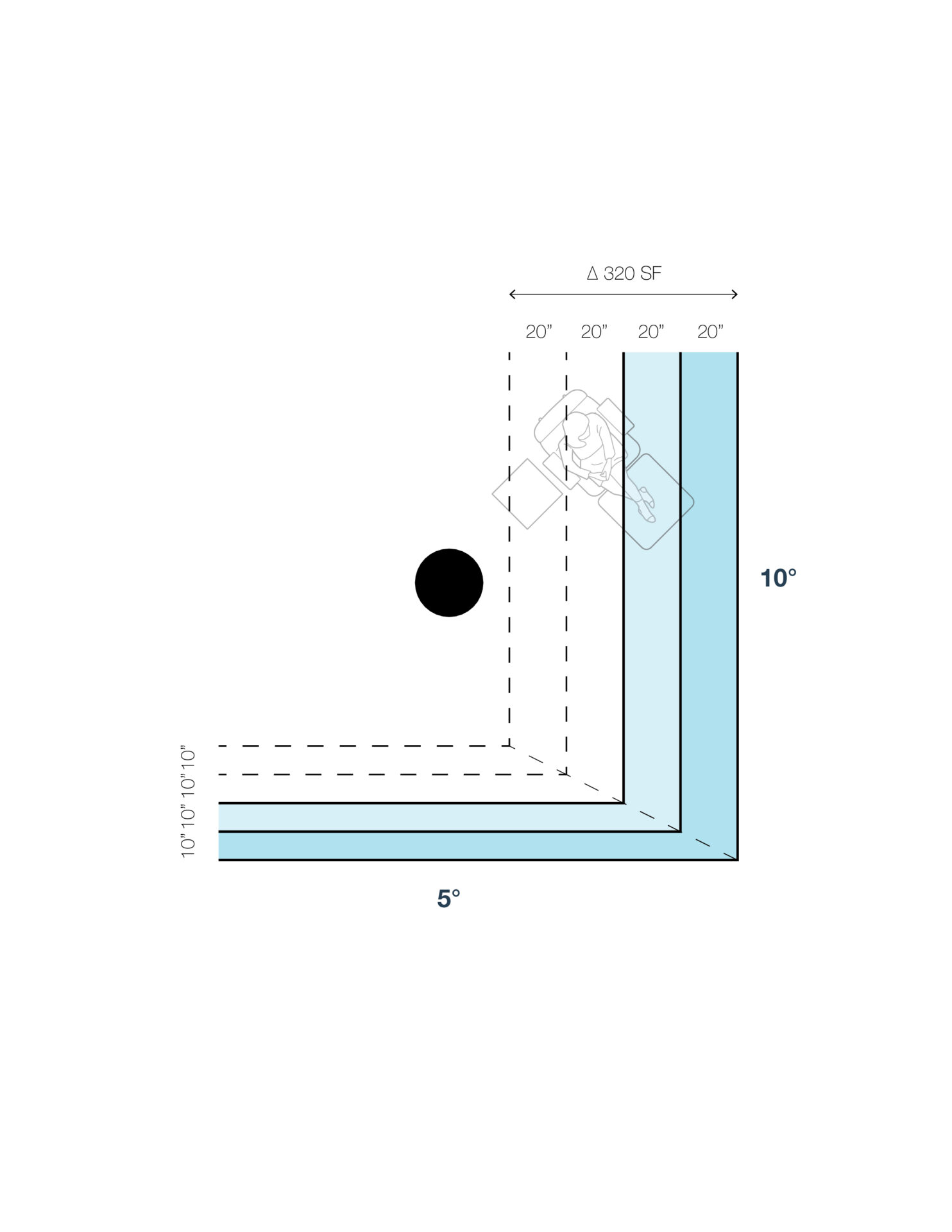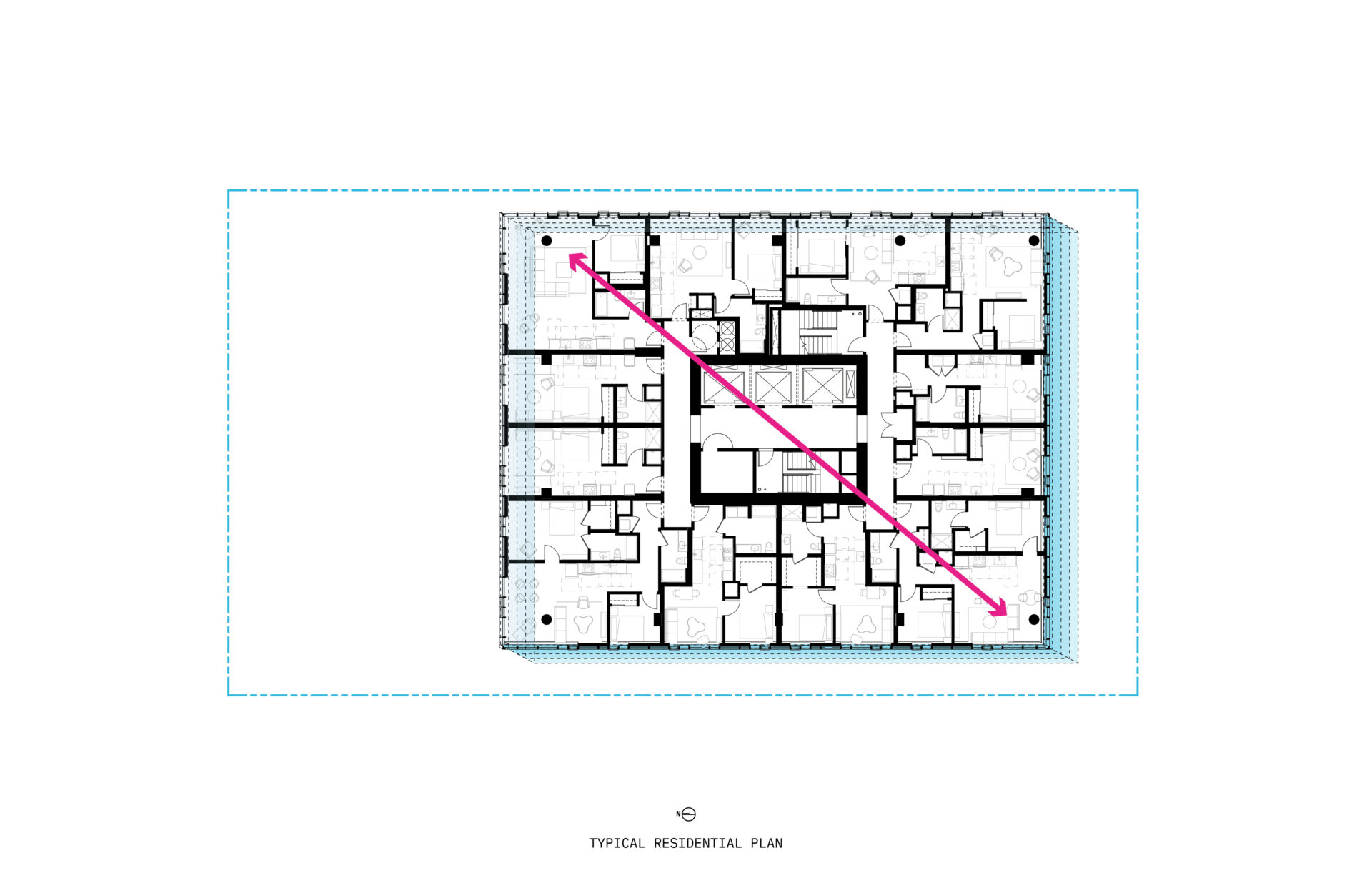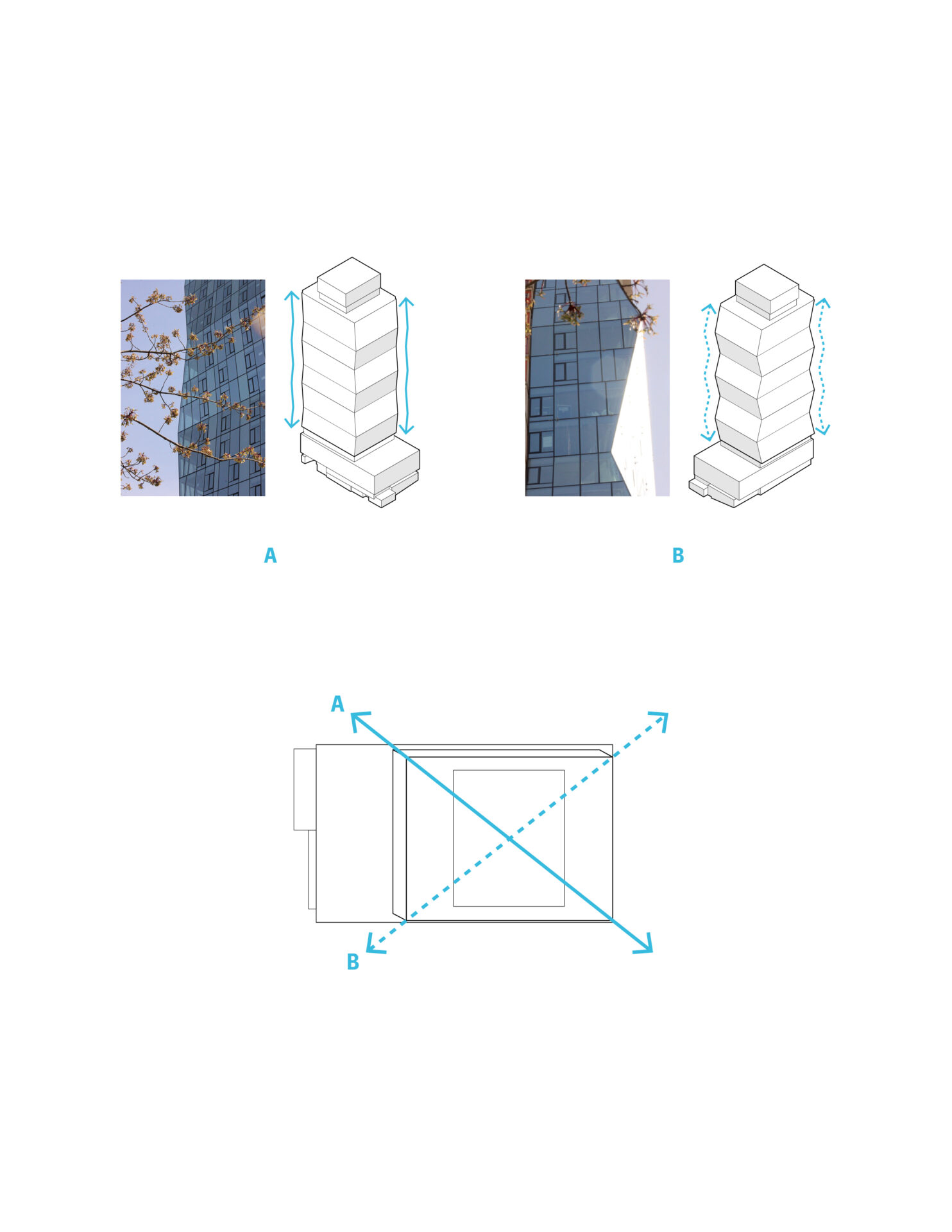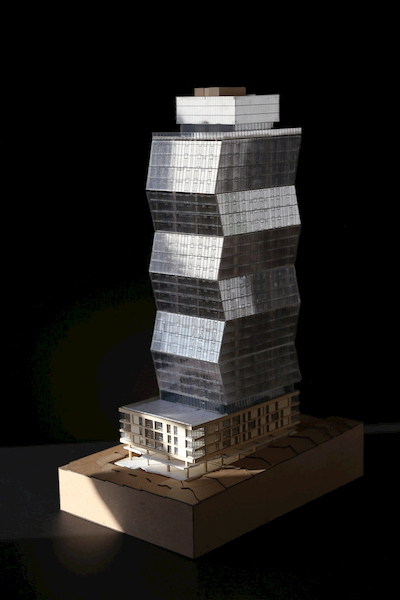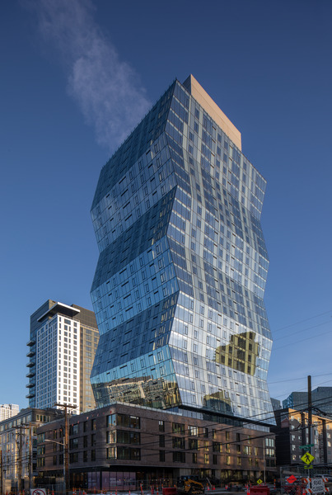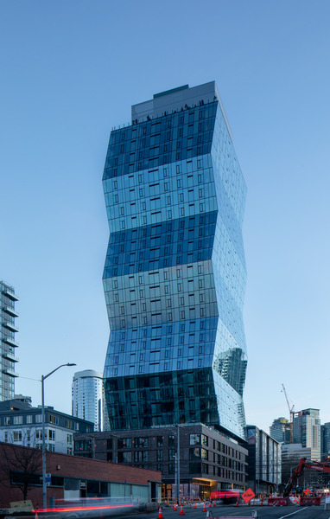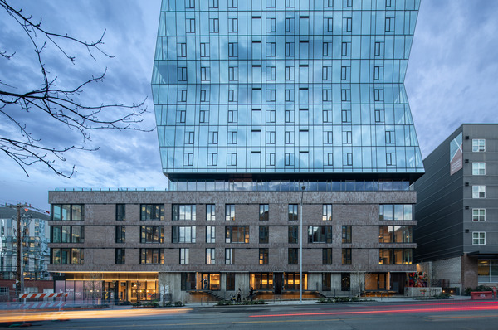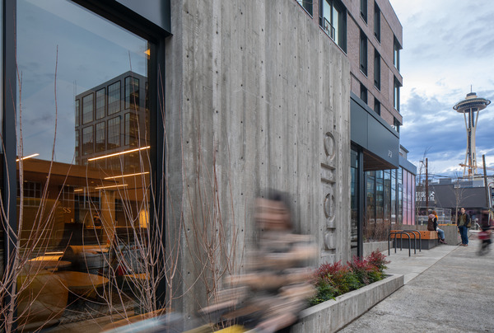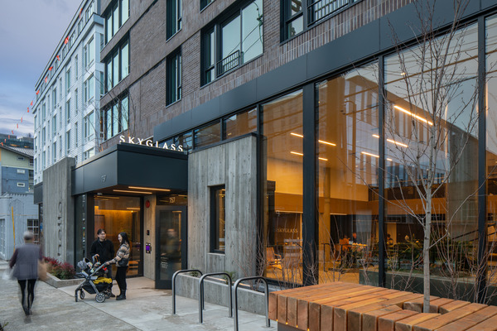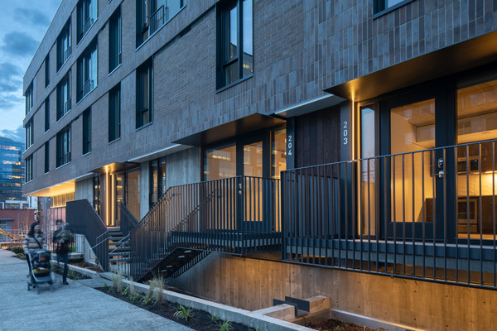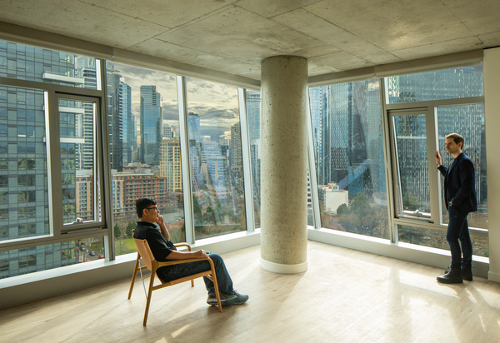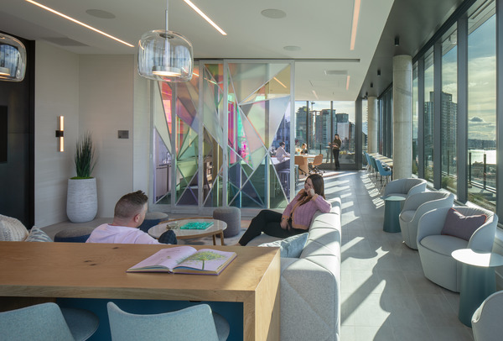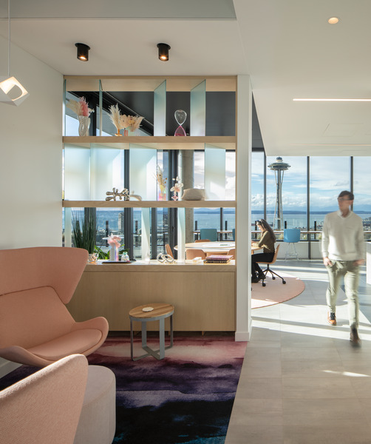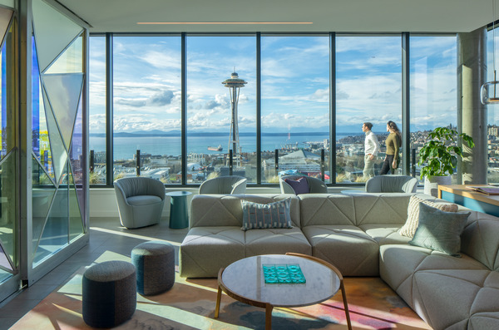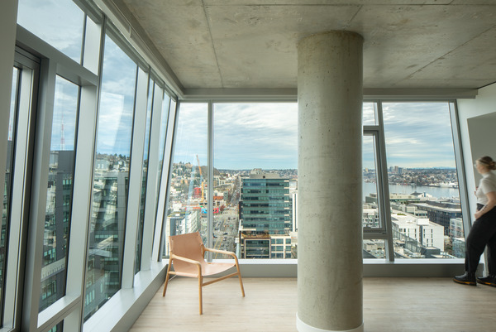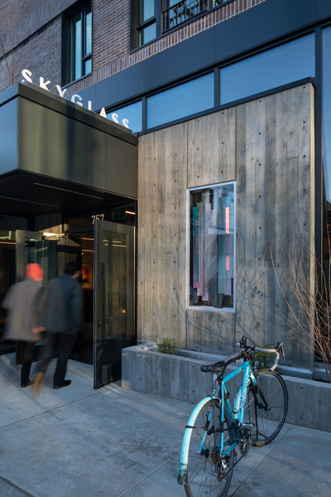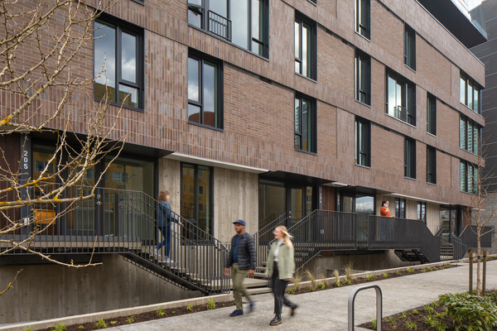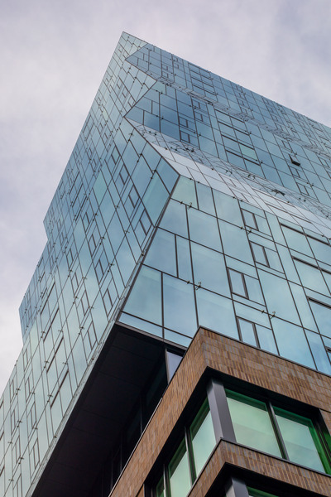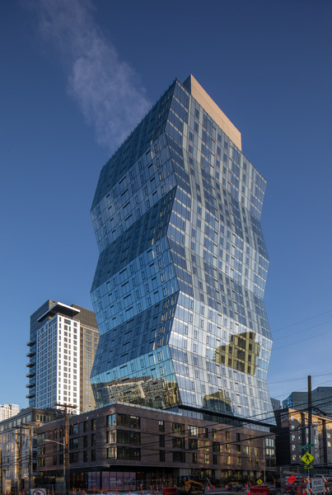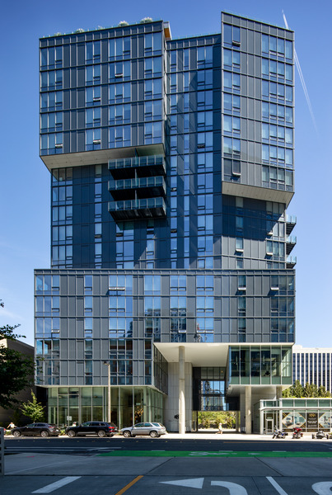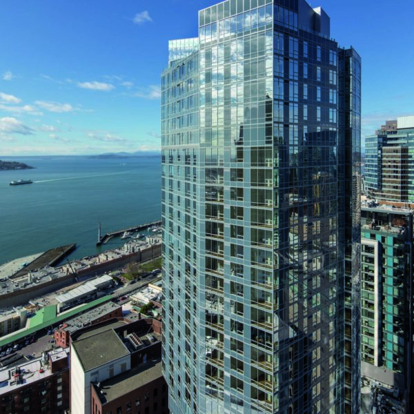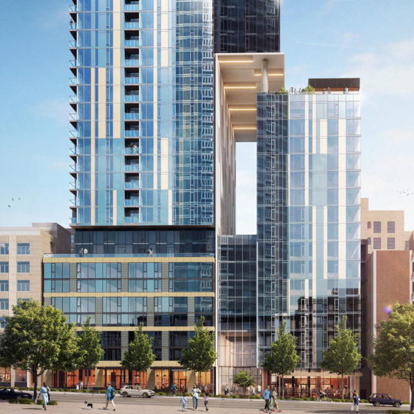Skyglass
Skyglass’s design concept is rooted in an idea that the tower operates at two scales and with two expressions. It responds to the streetscape on a human scale, while connecting with a larger, more distant context, including Elliot Bay, the Cascade and Olympic Mountains, and South Lake Union.
Location
757 Thomas St. Seattle, WA
TYPOLOGY
High-Rise, Mixed-Use Residential
Client
Gemdale USA Corporation
Status
Completed
Services
Architecture, Landscape Architecture
An Authentic Response
Skyglass is borne of the characteristics of the technological and research hub of Seattle, South Lake Union. The project has a dual existence, one woven into the streets and blocks, and another resonating on a larger scale within a city celebrated for its striking natural landscape. This duality serves as a catalyst for diverse expressions and experiences.
The Concept
The genesis of Skyglass’ tower form stemmed from a commitment to optimize space, resonate favorably with occupants, and provide tangible value to the owner. Micro-Shifting floor plates allow for a range of floor areas within the same unit type. Units are conventionally stacked, however, due to the shifting nature of the floor plates, their areas fluctuate between 100-320 square feet. Floor-to-ceiling glazing orientations that face either the street or sky increase the exposure of natural light, a vital consideration in the Pacific Northwest.
The section diagram illustrates the iterative progression of Micro-Shifting floor plates across five distinct positions, commencing with the most compact configuration at “E” and symmetrically expanding both above and below. The tilted facades impart a distinct spatial character subtly reminiscent of attic-level apartments prevalent in historic urban environments.
The Tower
Like its undulating and constantly changing form, the cladding of the tower is not static. Wrapped in partially reflective glass, the facades are ephemeral and unlimited expressions as they reflect and move along with the sun and clouds across the sky. The vision glass, blended with two types of spandrel glass, creates a textural quality that unifies the facades.
In a departure from conventional designs, the tower’s identical floor plates shift within a regular column grid. This Micro-Shifting technique yields a diverse array of apartments with a variety of sizes, price points, and unique spatial qualities.
Active Form emerges from the intentional diagonal shifting of floors between opposite corners, resulting in an urban-scale sculpture that seemingly moves based on one’s perspective within the city.
The Podium
The podium is thought of as an anchor to the block’s corner, providing stability between the undulating tower above and accommodating a diverse streetscape below. Its materials are more tactile and accommodate the street-level, human scale.
Skyglass’ base is composed of human-scale features, merging sitework and building as an interplay of earthy, familiar materials. Brick, wood, and board-formed concrete imprinted with greetings at entries accommodates pedestrians and street life.
The west façade along Dexter Avenue North is where the architectural strategy of Site Pluralism takes center stage. At the sixth level, a subtle recessed gasket serves as the threshold between the two, marking the transition. The podium façades are a contemporary reinterpretation where stack and common bond brick arrangements interact.
PRESS
Puget Sound Business Journal: Instant icon: Accordion-shaped tower opens in Seattle between Amazon and Apple campuses
Dezeen: Hewitt creates residential tower in Seattle informed by stack of magazinesDaily Journal of Commerce: Gemdale USA makes bold debut with Skyglass
Daily Journal of Commerce: Skyglass opens its 338 South Lake Union units to renters
Daily Journal of Commerce: Skyglass tower tops out in SLU
Multi-Housing News: Gemdale gets $113M loan for Seattle high-rise project
Daily Journal of Commerce: Hewitt to share design updates to accordion-style ‘cloud tower’ in SLU
Seattle Daily Journal of Commerce: Hewitt shows undulating ‘cloud’ design for 29-story apartment tower in SLU
The Registry: Gemdale USA’s 324-Unit 222 Dexter Project Clears Design Review
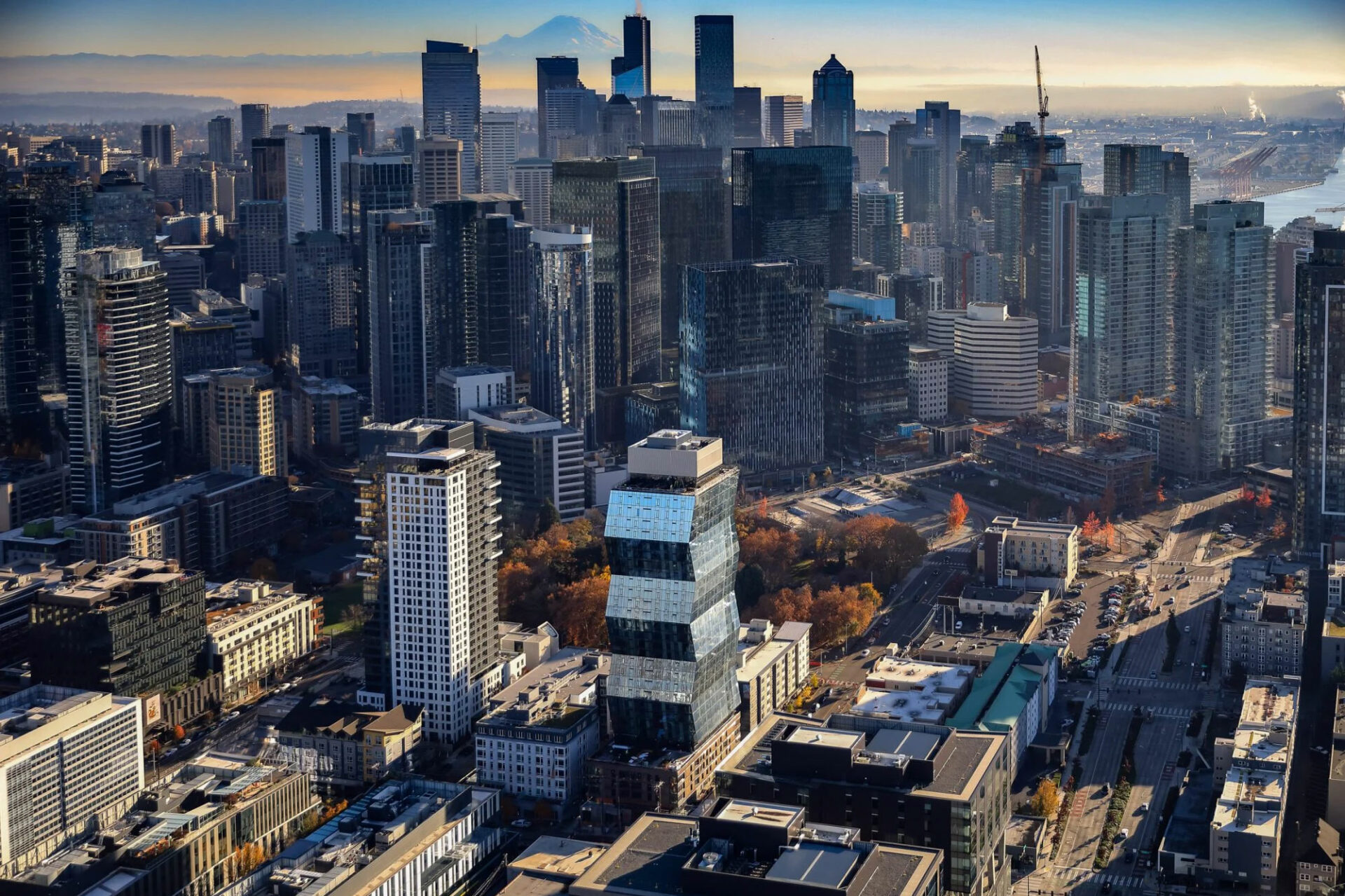
“Not since the opening of Seattle's Central Library 20 years ago has there been this much curiosity about a new building as Skyglass Tower, Gemdale USA's luxury apartment tower.”
– Marc Stiles, Puget Sound Business Journal - 4/2/24
