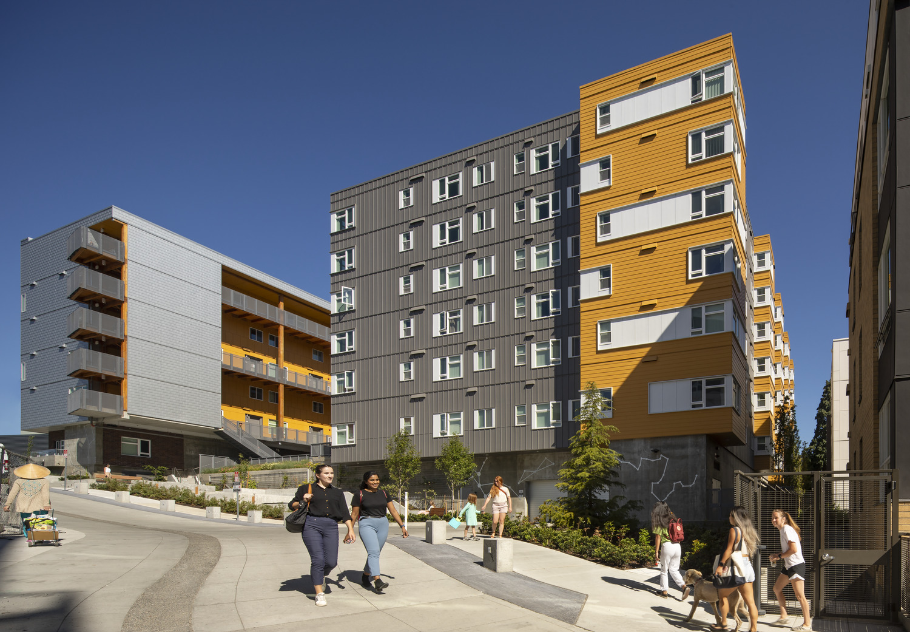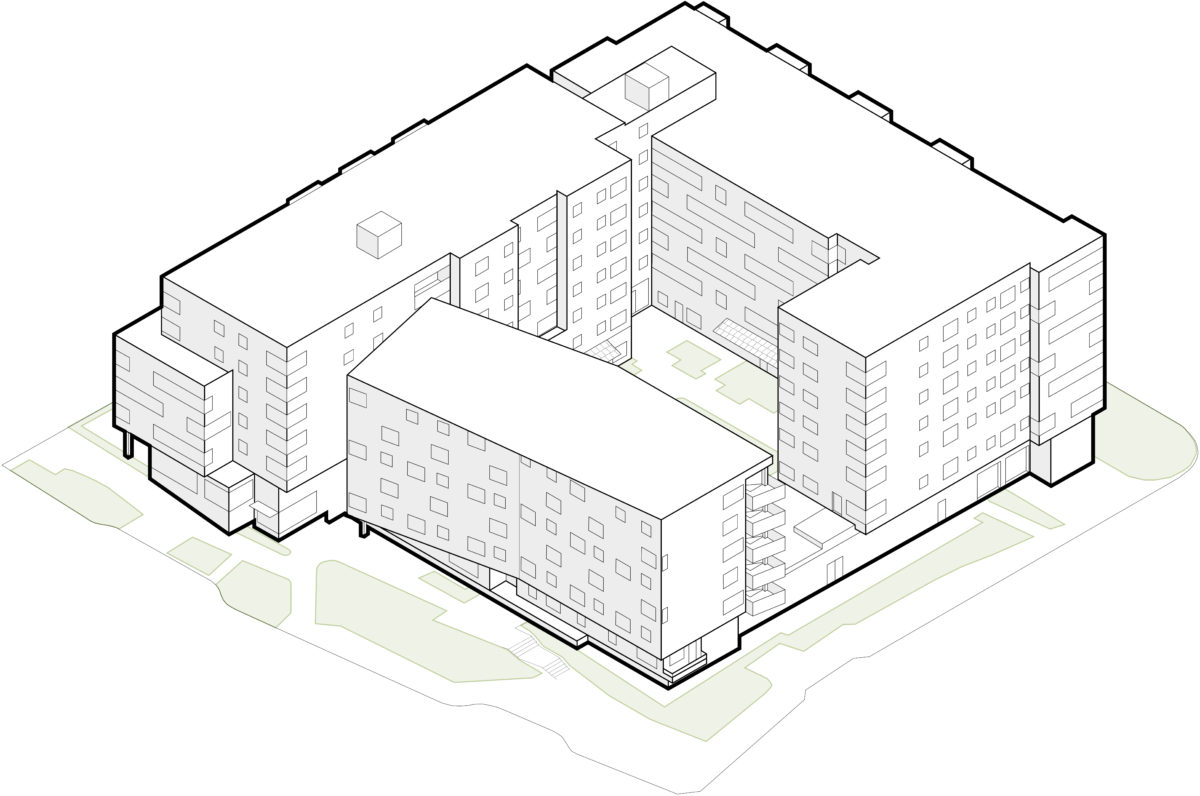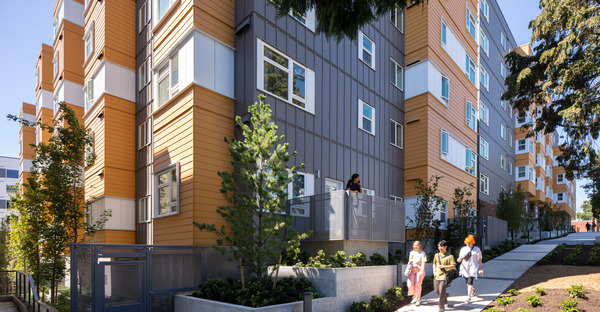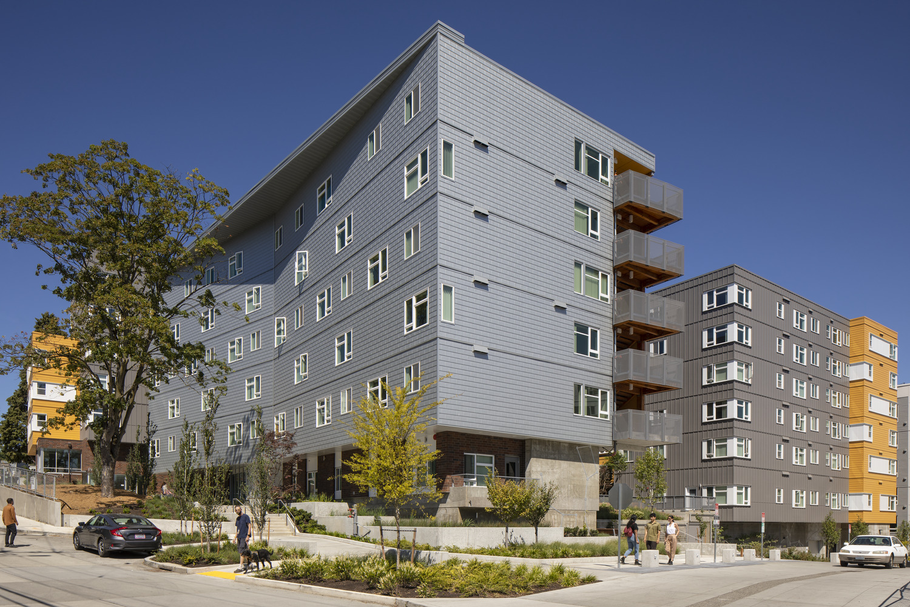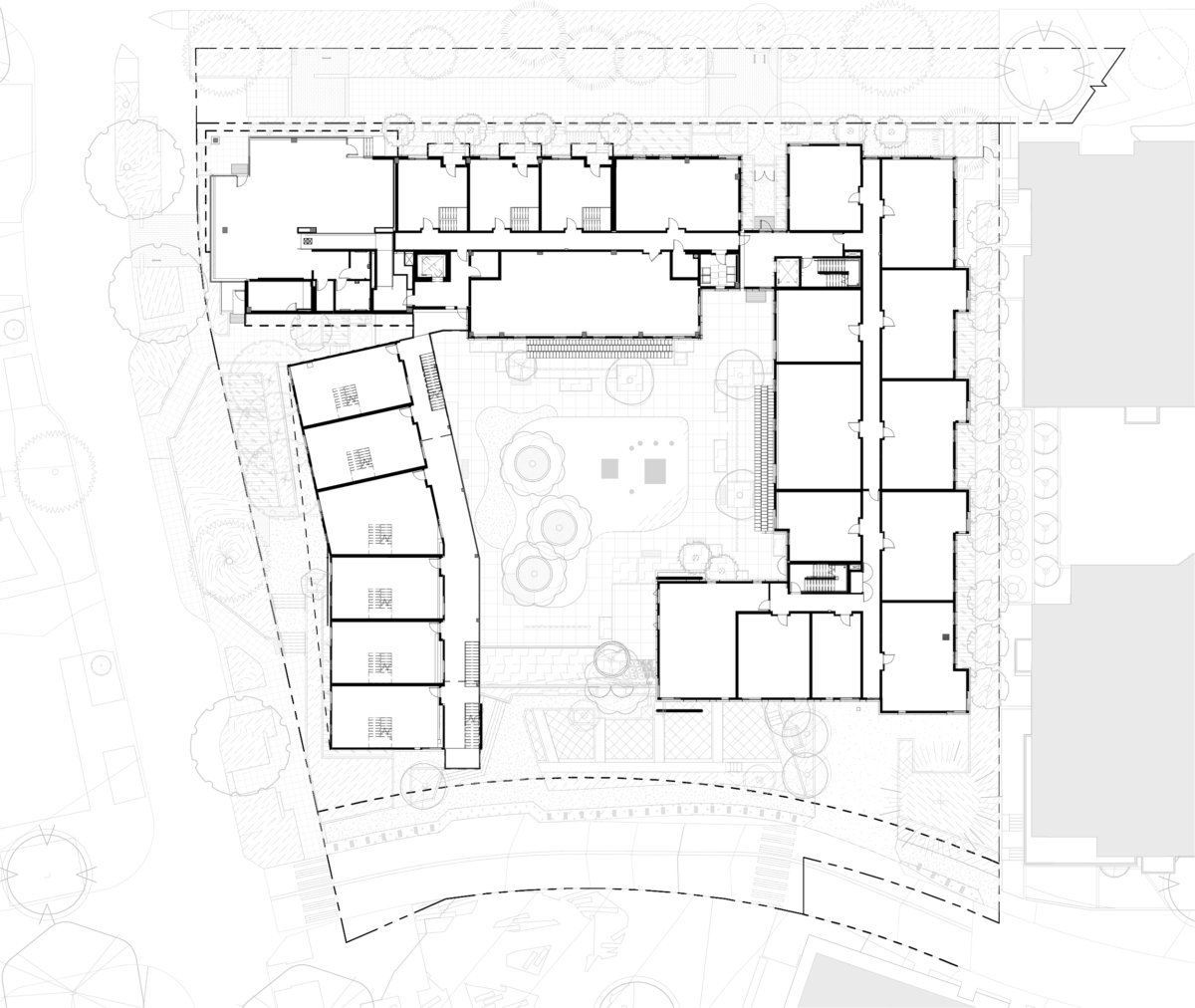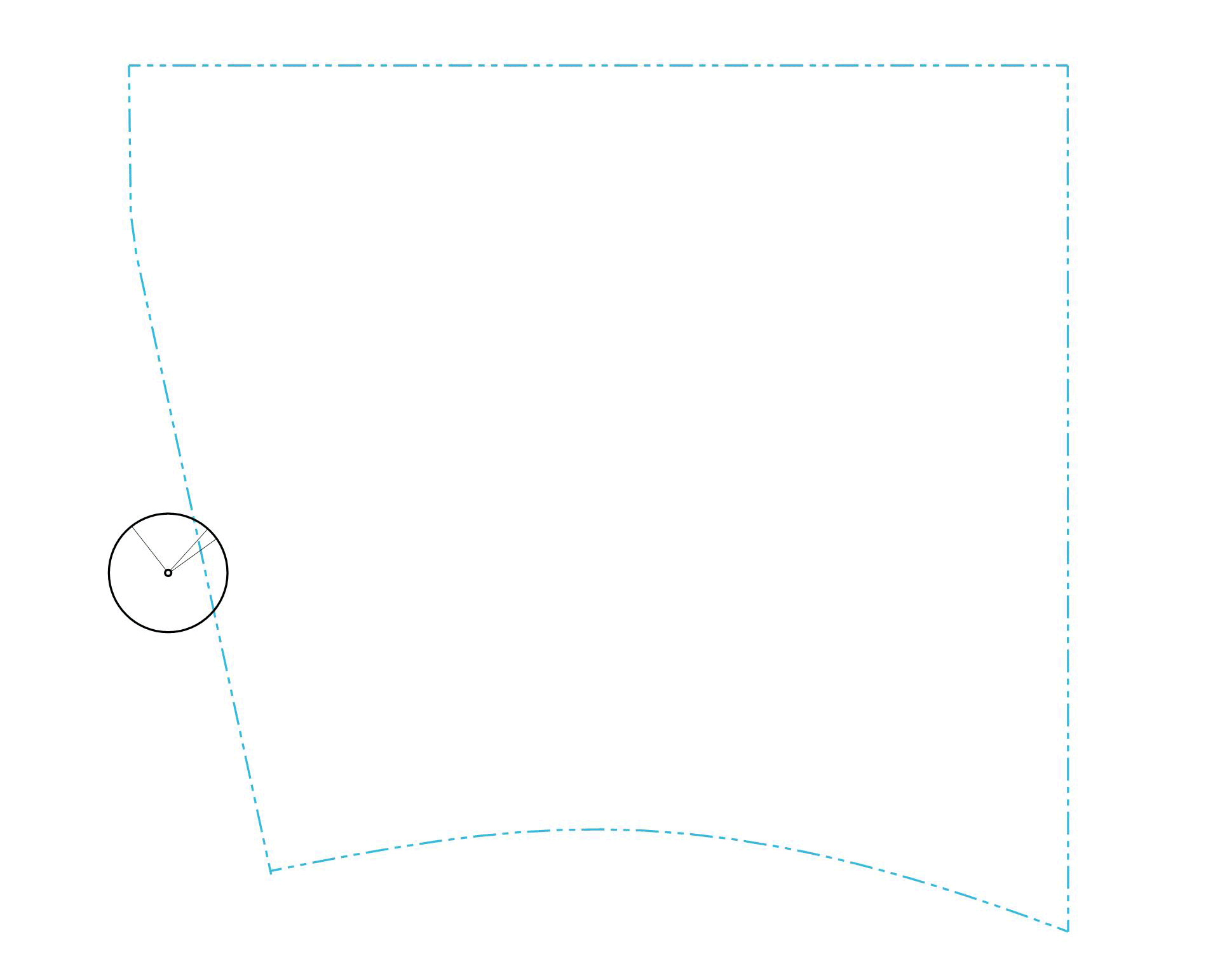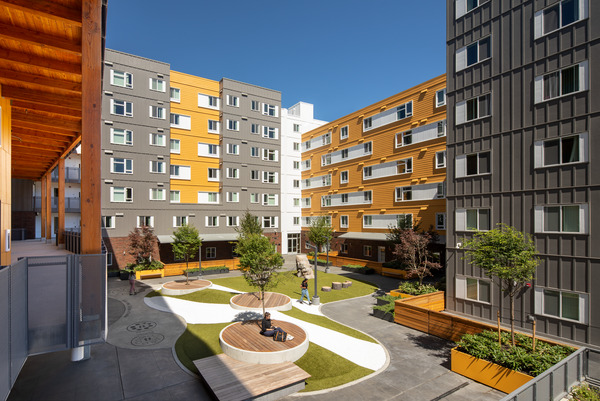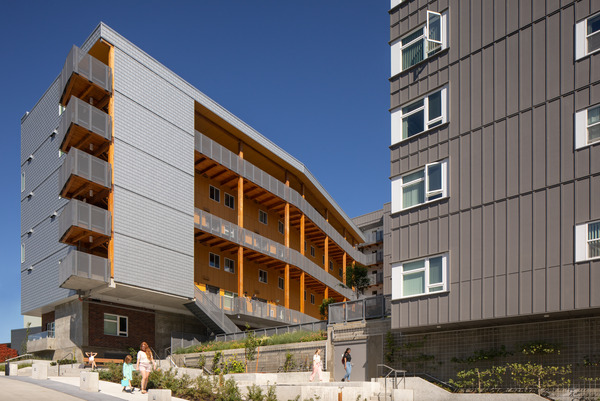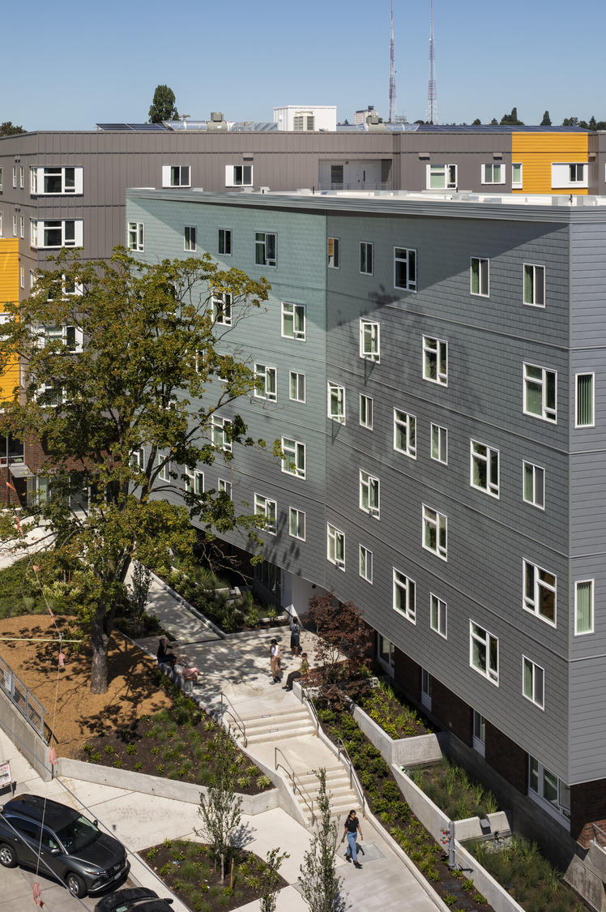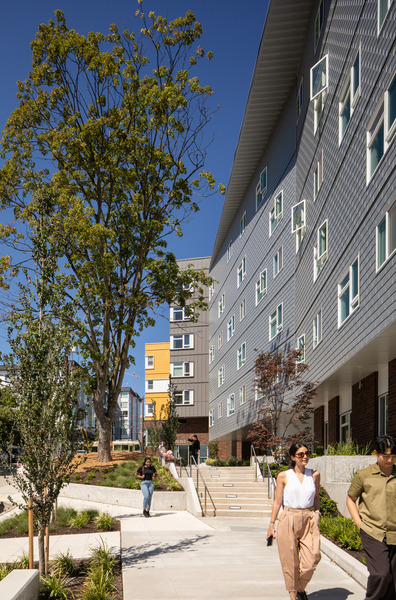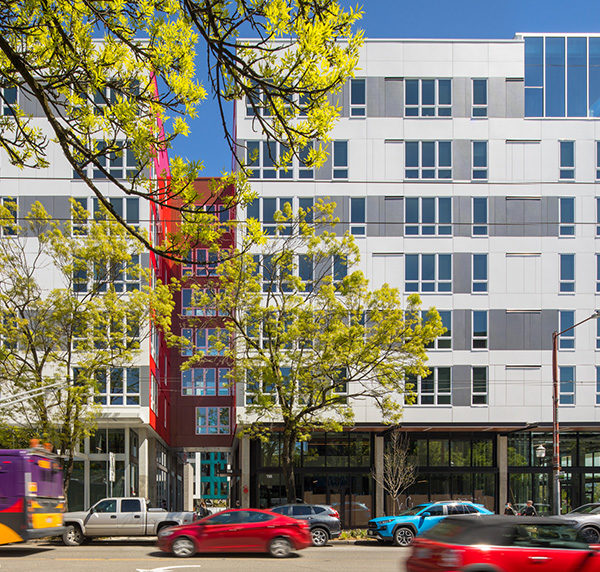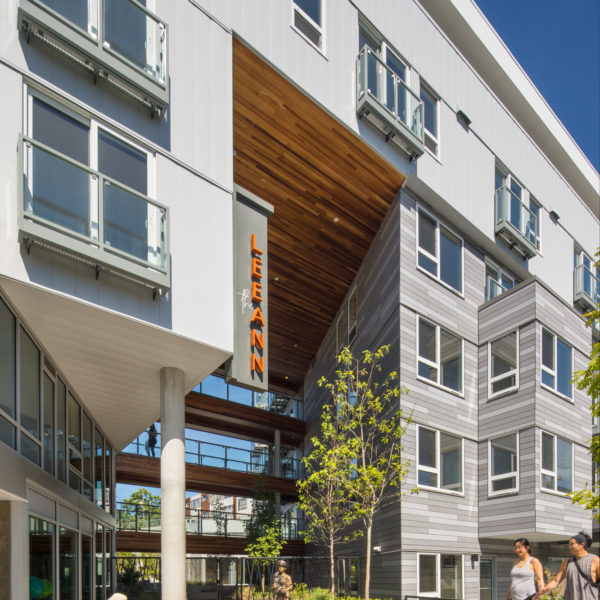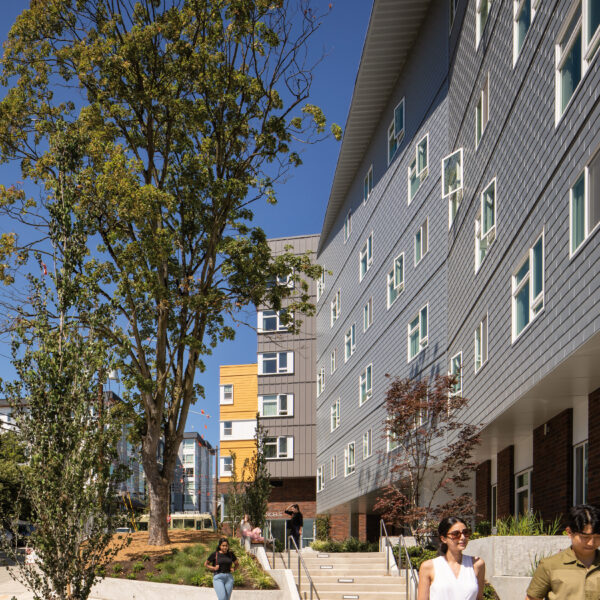AFFORDABLE HOUSING
Hinoki is a 139-unit affordable housing project that is part of the redevelopment of Seattle’s Yesler Terrace public housing community. Yesler Terrace was originally completed in 1941. It was Washington’s first public housing development and the first racially integrated public housing development in the United States. In 2013, guided by a community master plan, redevelopment began on the 22-acre site. A major focus of the development was to convert the neighborhood from primarily low-density garden apartment blocks to larger, denser, mid-rise residential and mixed-use structures with mixed-income residents.
