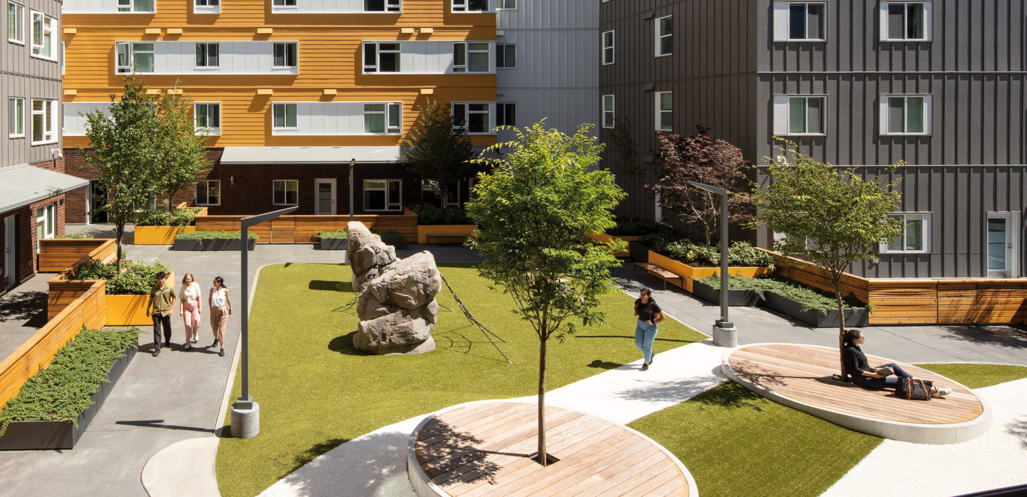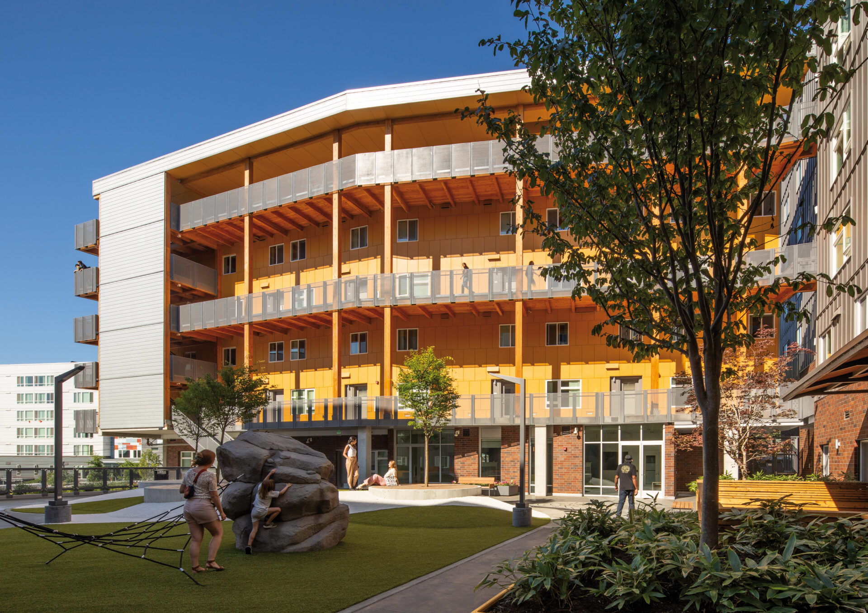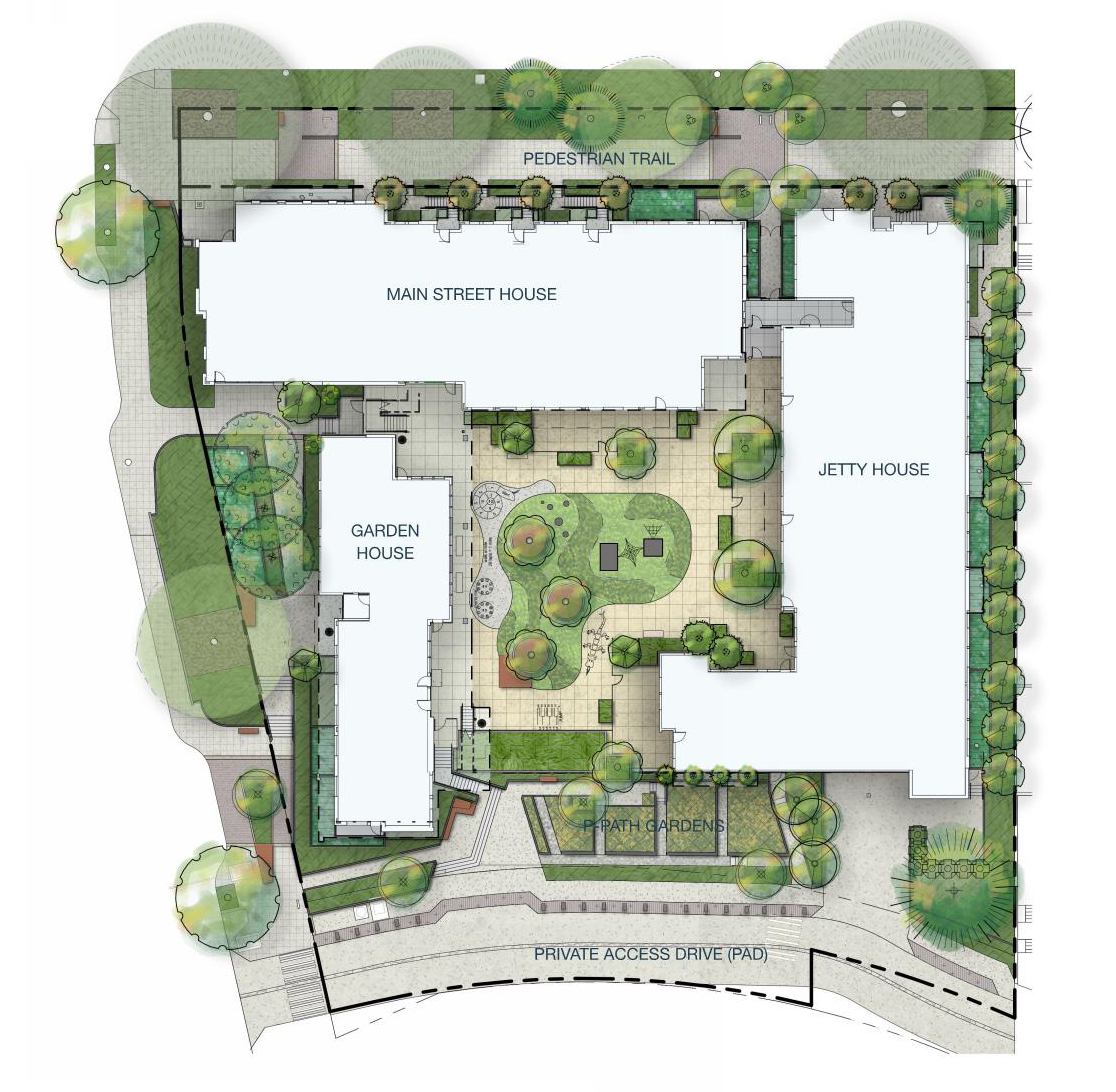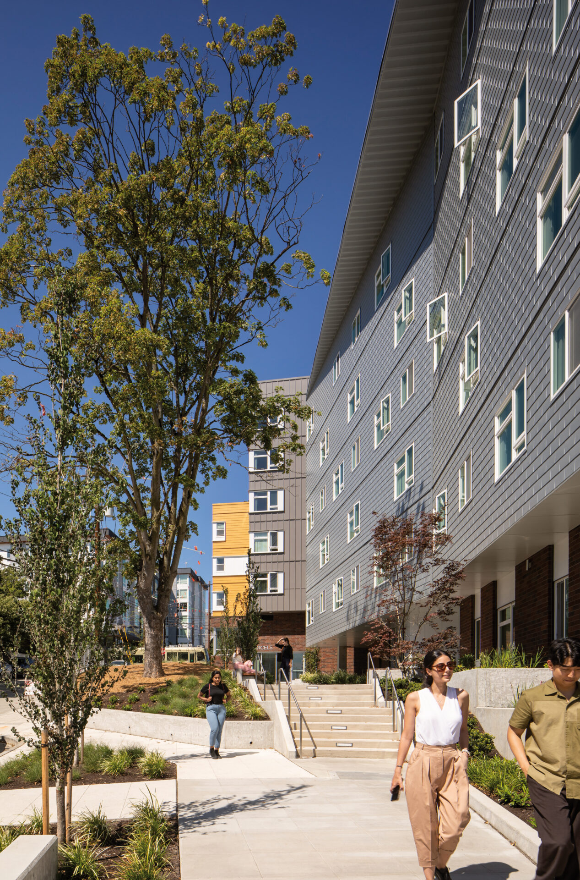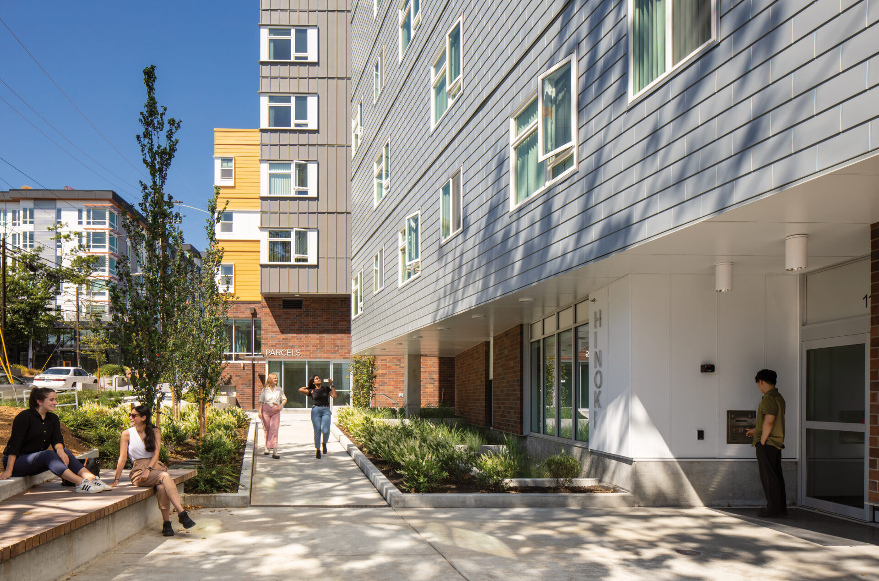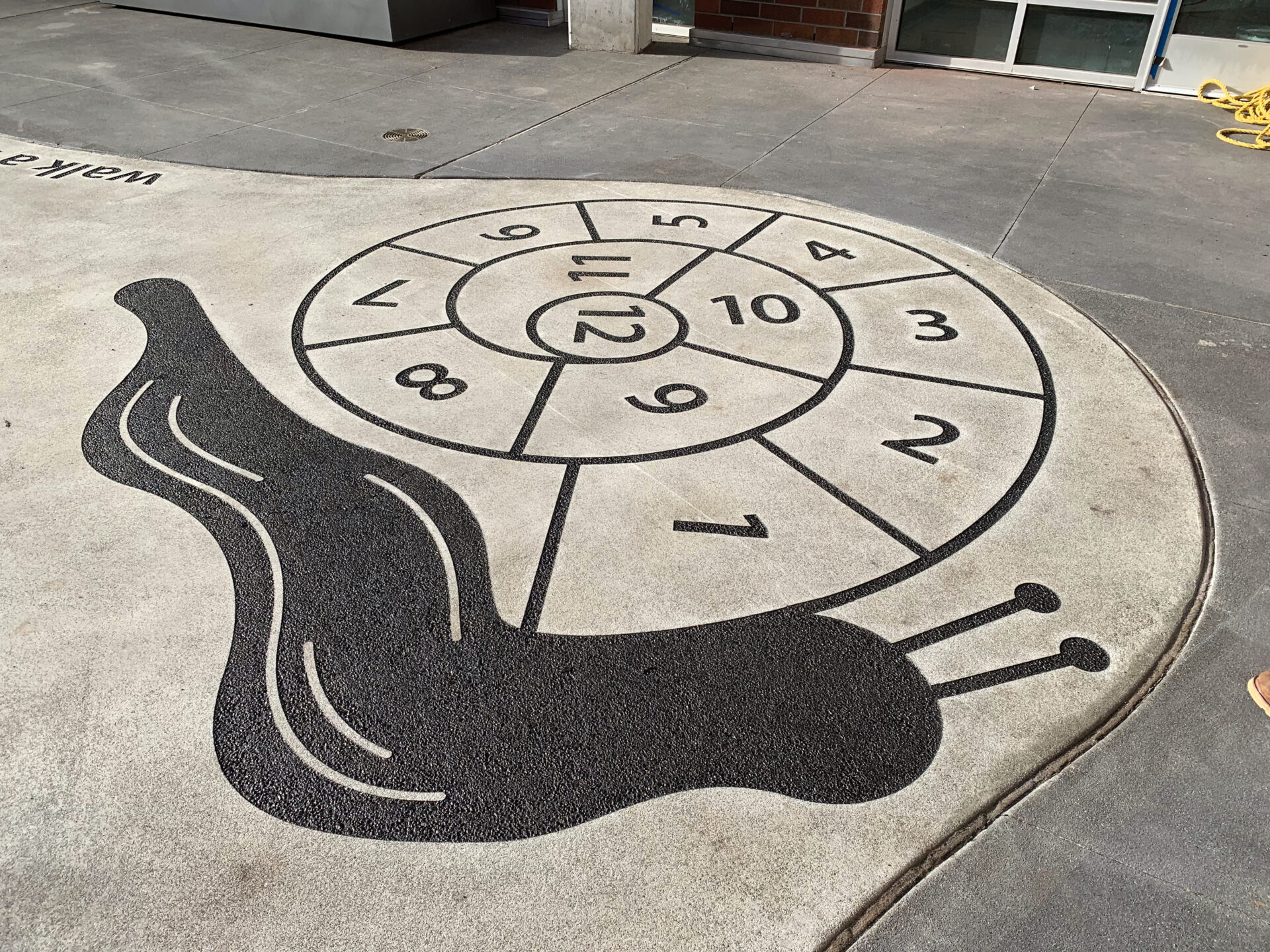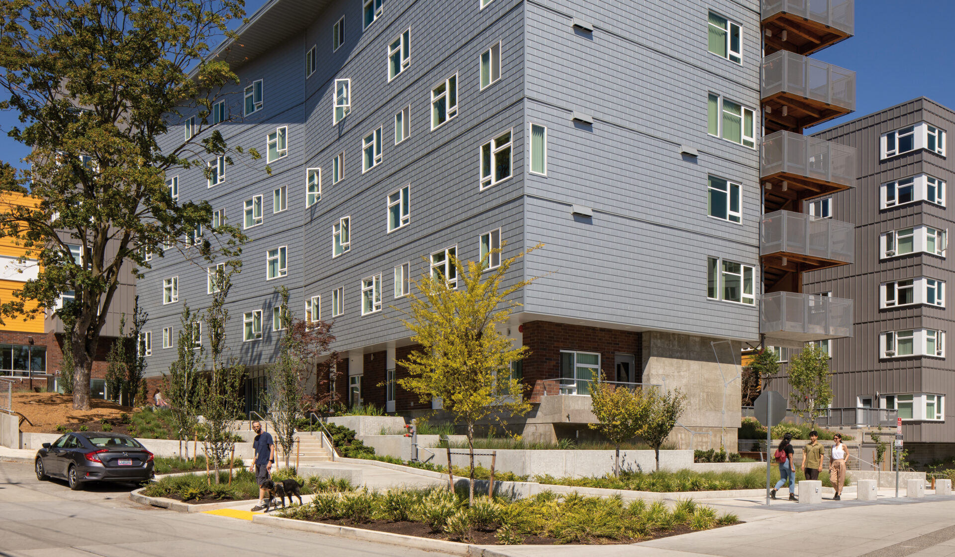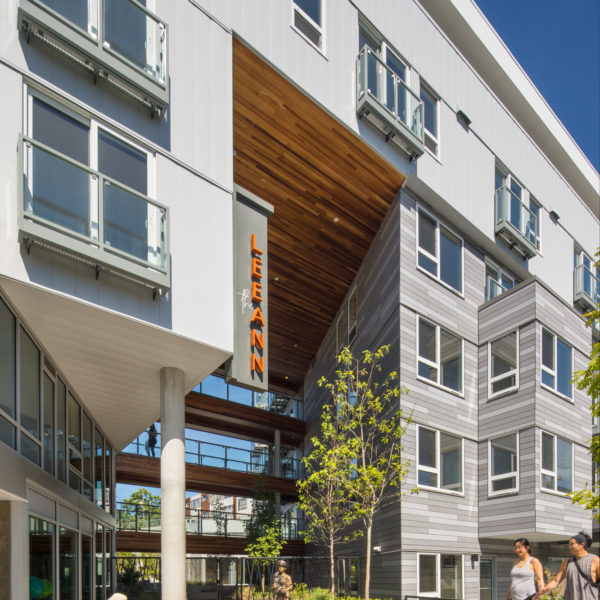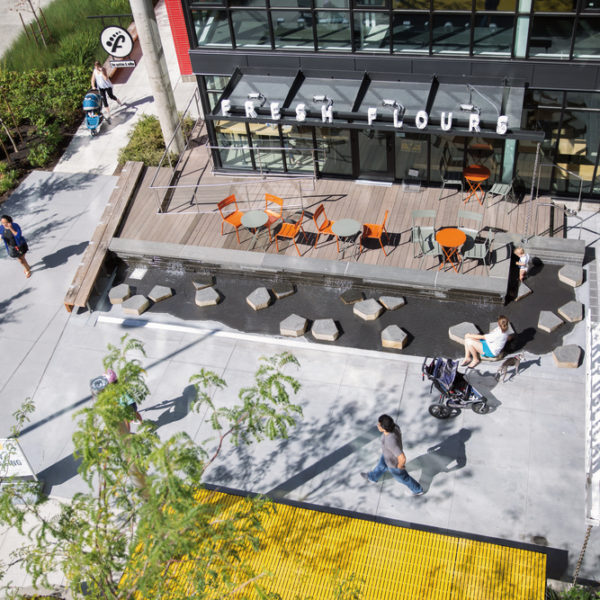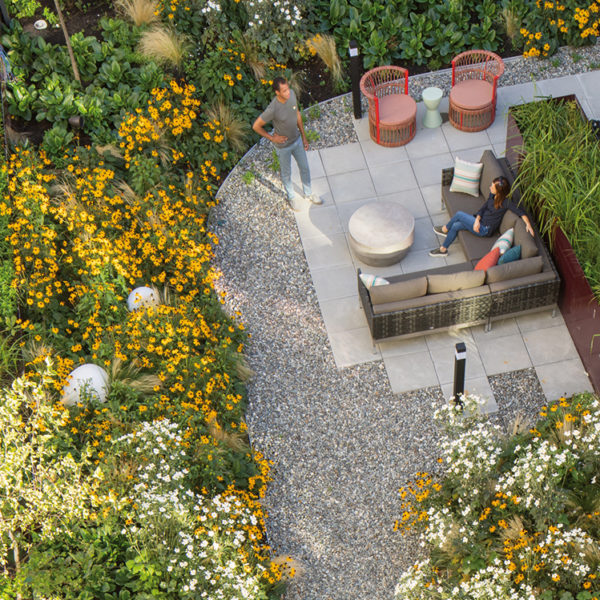ABOUT the project
Hinoki is the fifth low-income building in the Seattle Housing Authority’s redevelopment of the Yesler Terrace Master Planned Community – the oldest public housing community in the nation.
The steeply sloped property offered great opportunity for creating unique transitions from building to site and accommodation of required stormwater bioretention system. Stepped residential entry patios along Yesler Avenue; ADA accessible main entry sequence built around an existing signature tree; and a terraced community garden space frame the project and fluidly blend stormwater mitigation into their compositions.
On an elevated podium at the center of the site, is a sunny, central courtyard. This space is activated by residential and childcare units and an expansive, flexible playscape. The south end of the courtyard is open to views of the community garden and a public park beyond. This visual link directly connects these civic spaces with the broader community.
