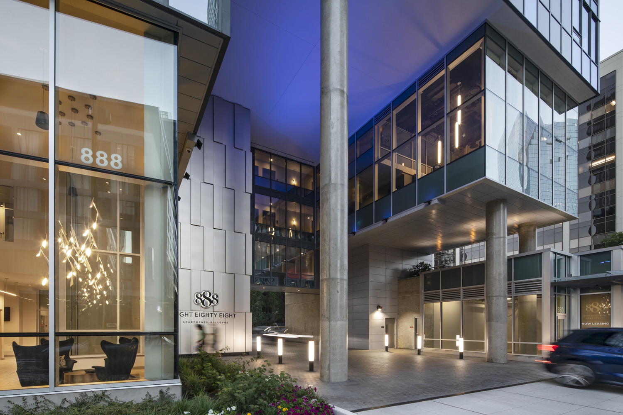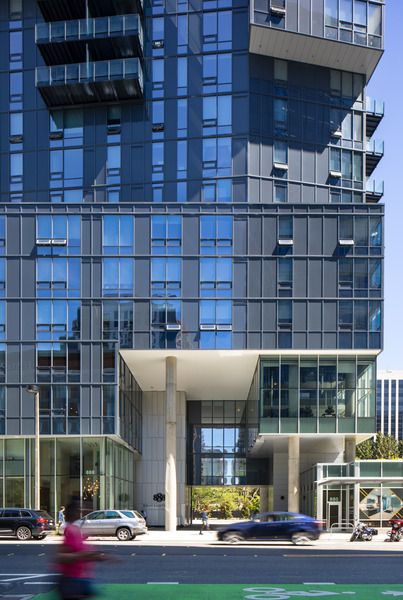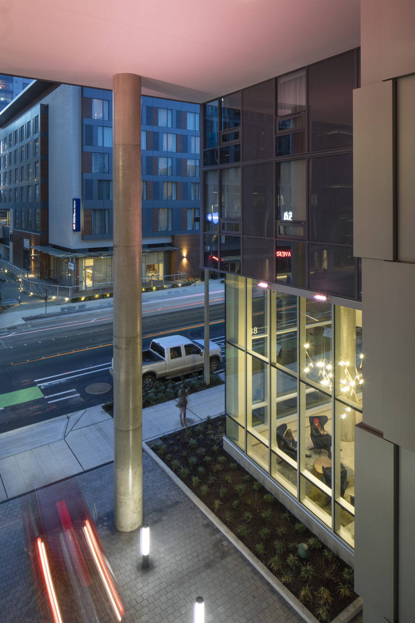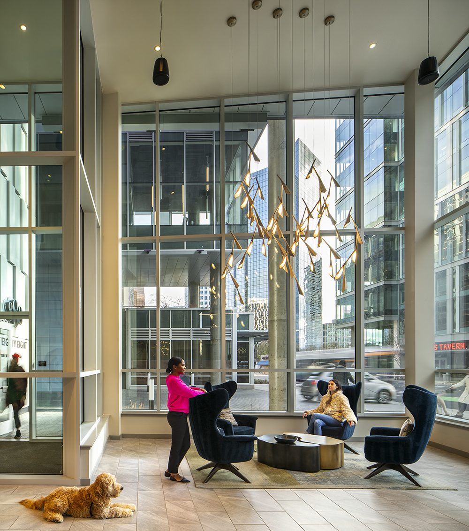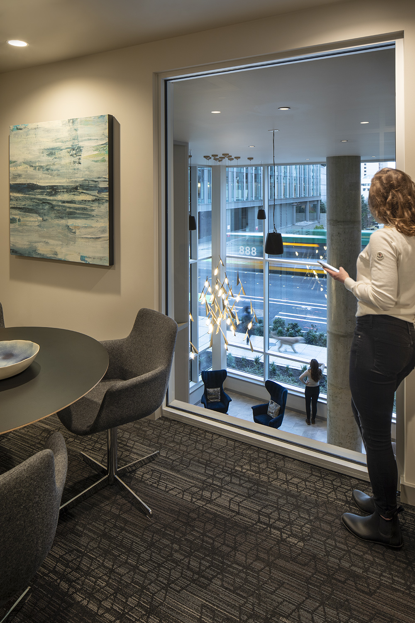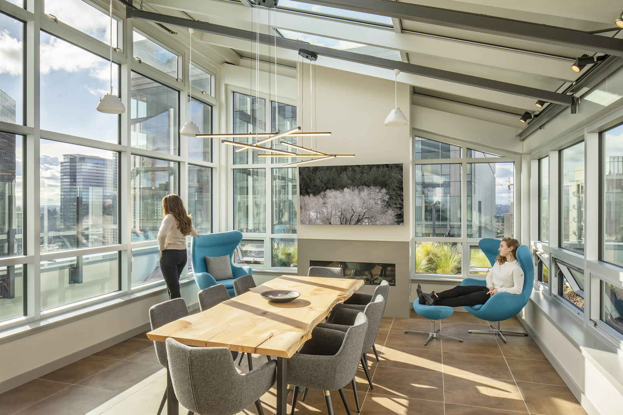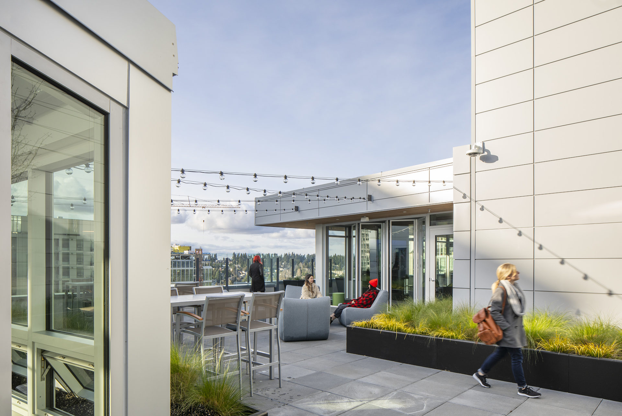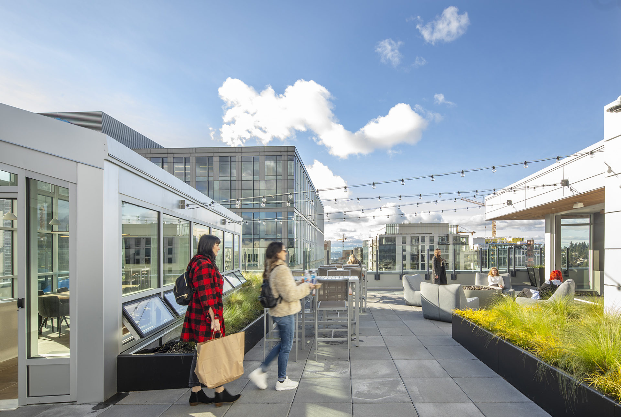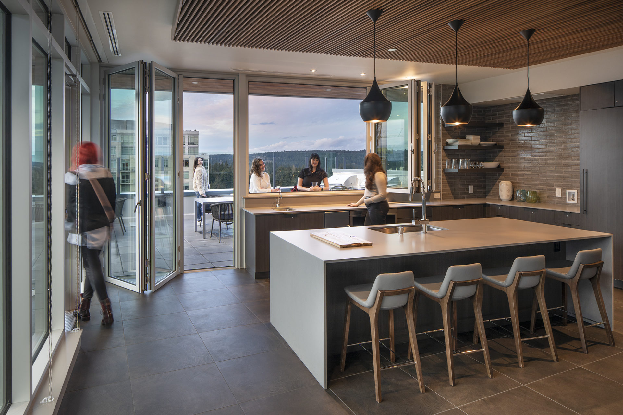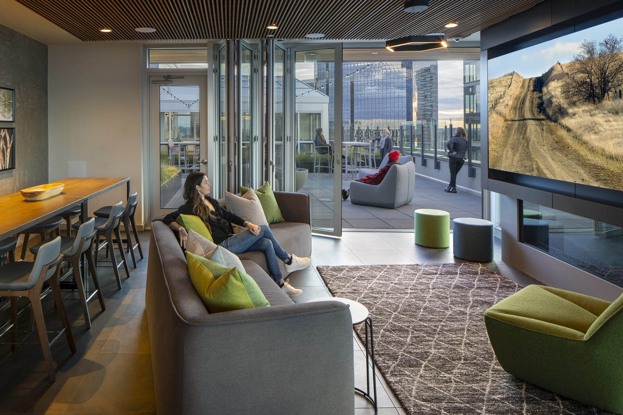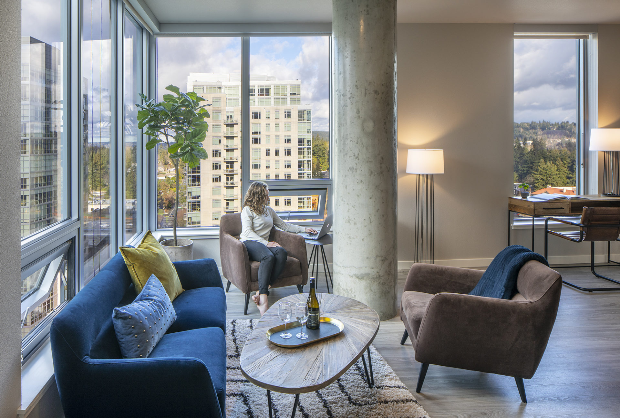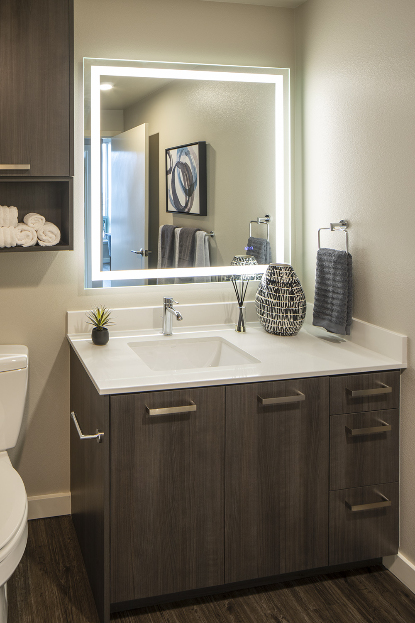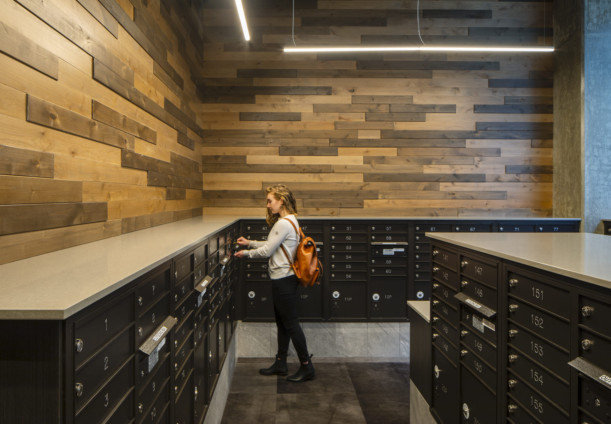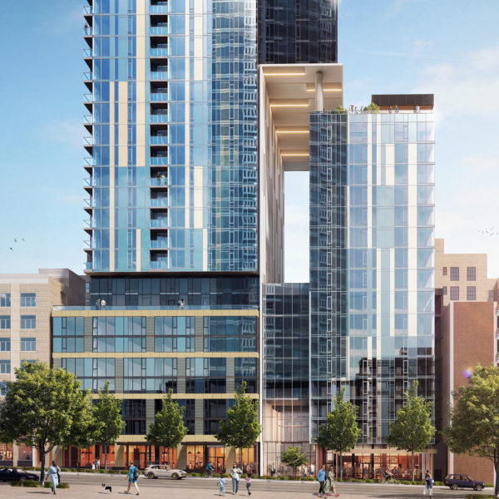L01 floor plan
888 Bellevue
Located in the heart of downtown Bellevue, 888 Bellevue is a mixed-use, 20 story high-rise with territorial views overlooking the city. This project features a four-story tall inset over the vehicular entrance, which creates opportunities for fresh air and sunlight in the first four levels of the building’s corridors.
Location
888 108th Ave NE Bellevue, WA
typology
High-Rise, Mixed-Use Residential
Client
CD Heritage LLC
status
Completed 2020
Services
Architecture, Landscape Architecture
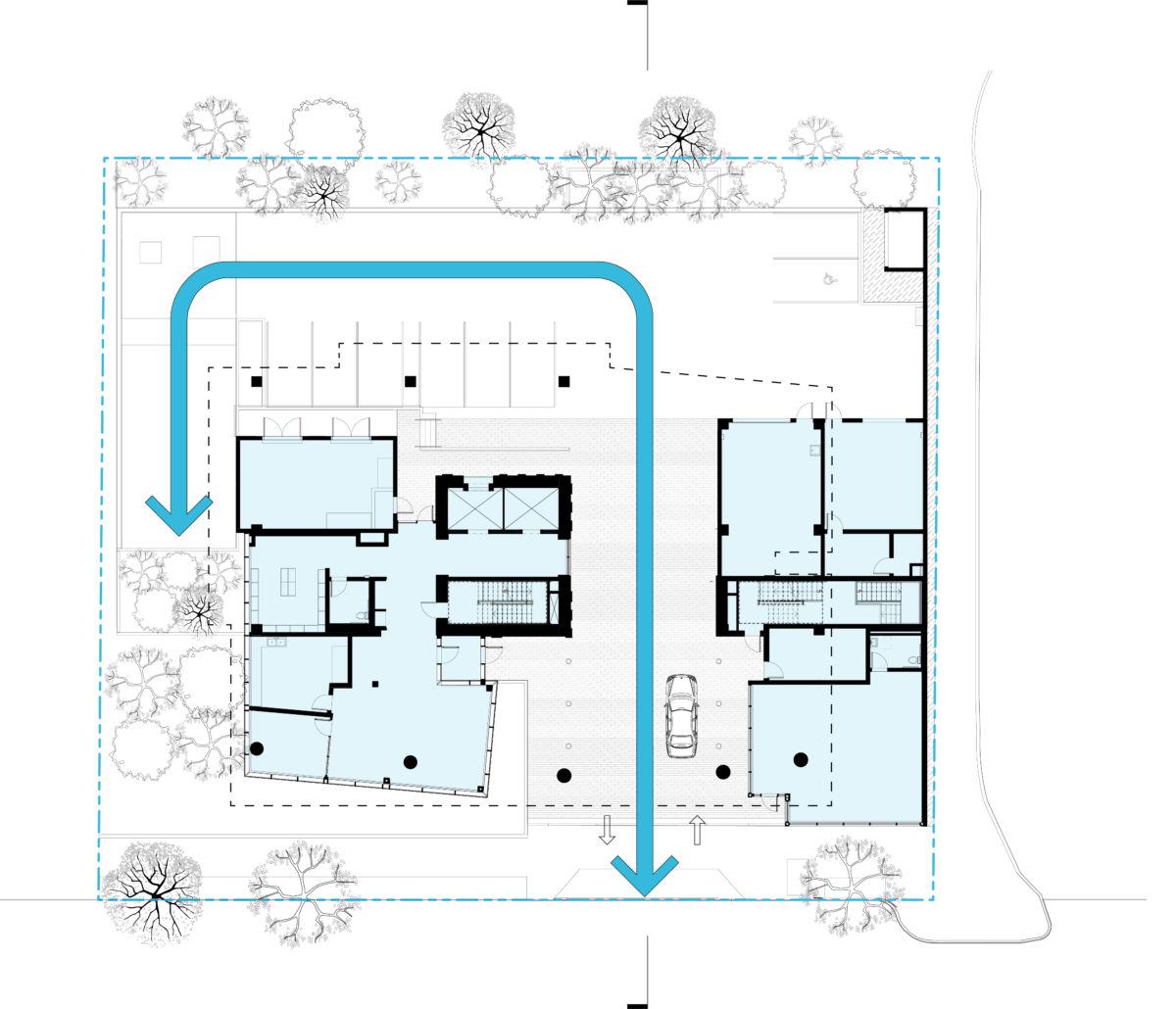
street edge Response
Bellevue’s urban grid was envisioned in the 1950s as a place for automobiles. Today the 600’ long blocks are made more pedestrian friendly by adding variety to the street edges. The city’s zoning incentives invites porous street edges with landscaping and relief from the long city blocks. Therefore, the project goal was to maximize the porous street edge while optimizing floor area with the best views.
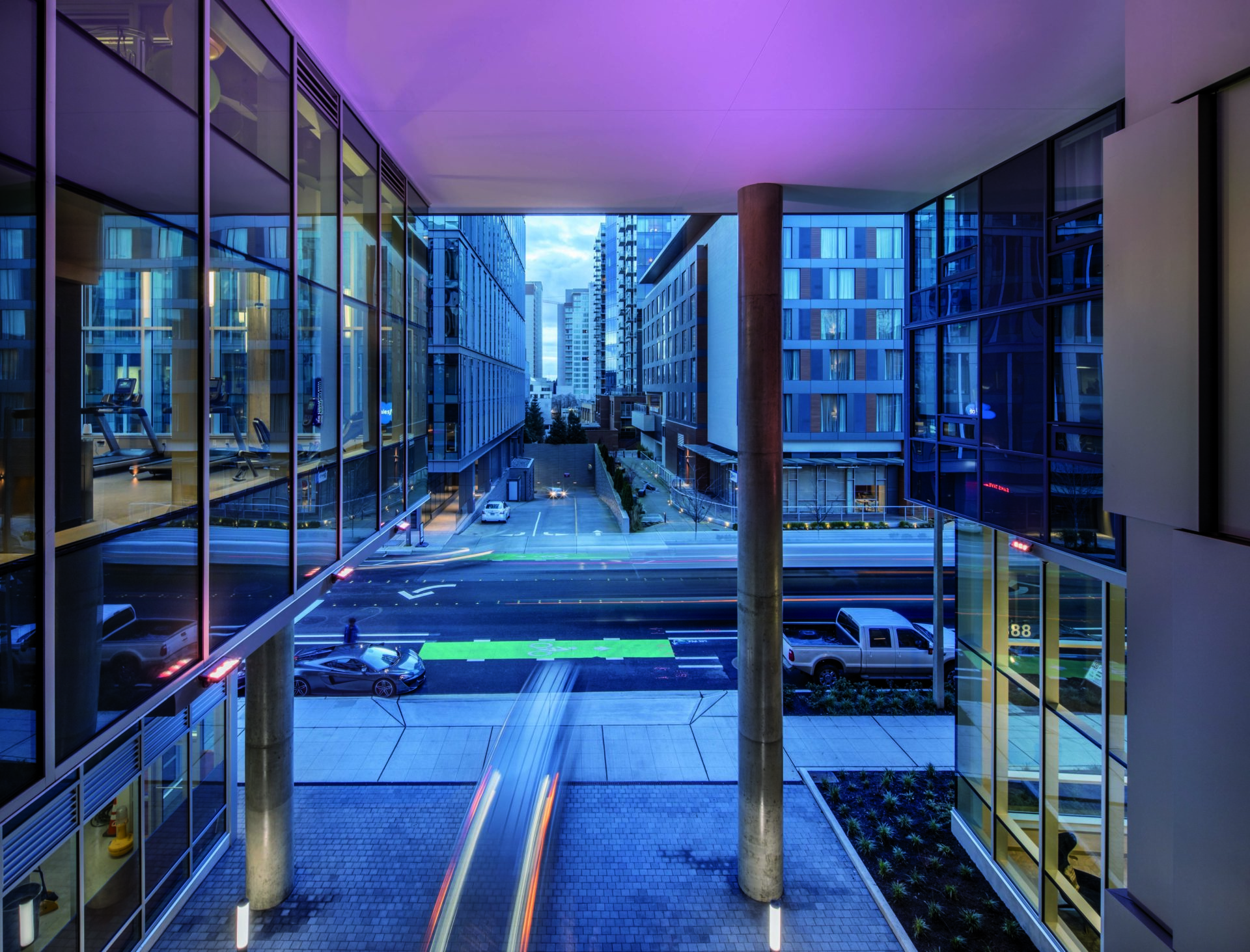
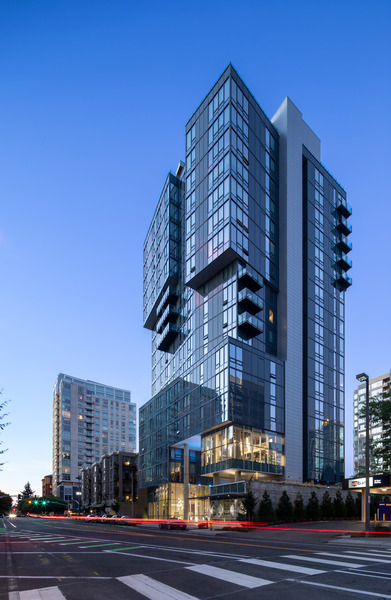
Neighbor sensitivity
The mass of the tower is a composition relating to the smaller-scaled neighbors. It is intentionally canted and shifted to further reduce the building’s scale, increase privacy from adjacent buildings, and offer distant, territorial views.
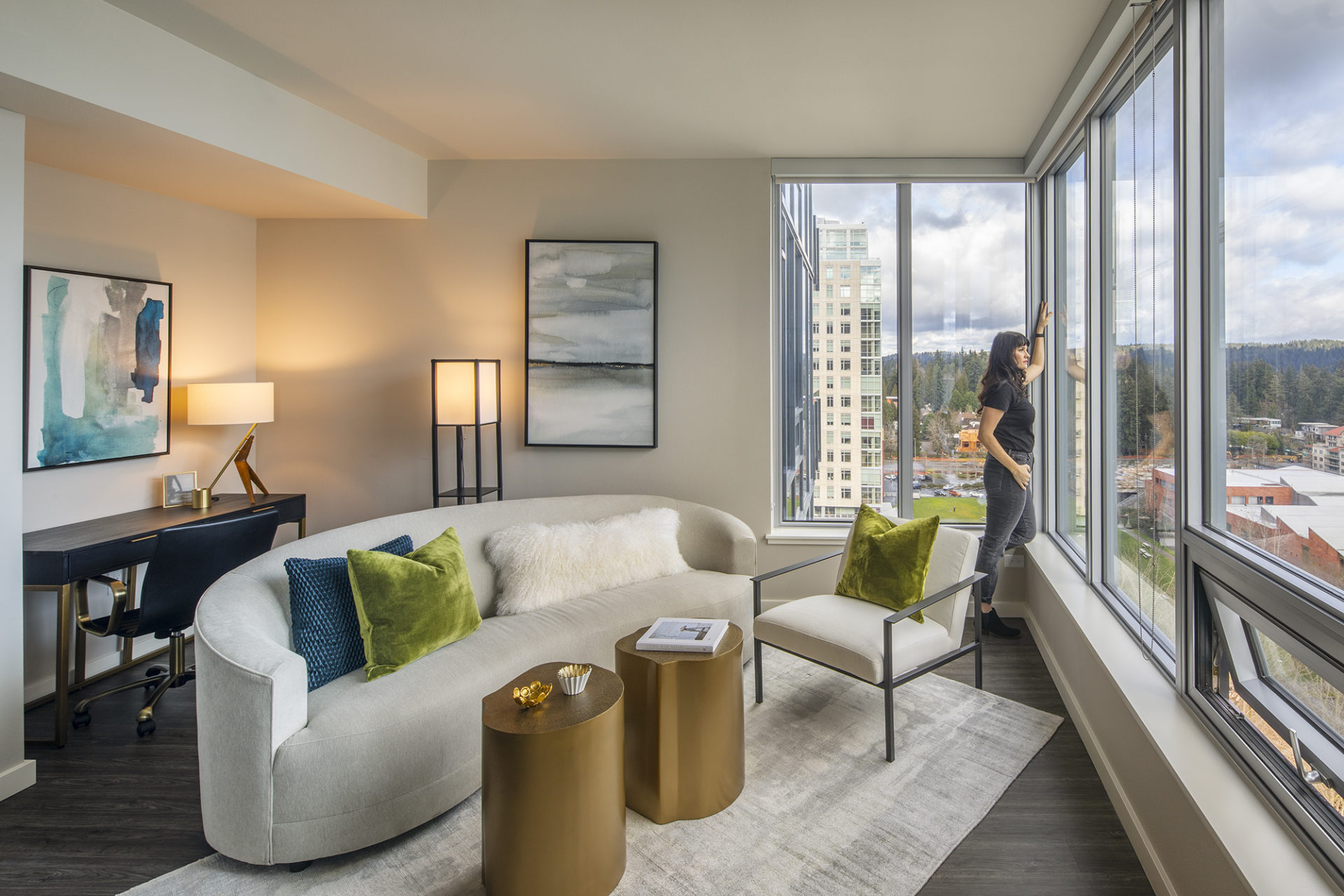
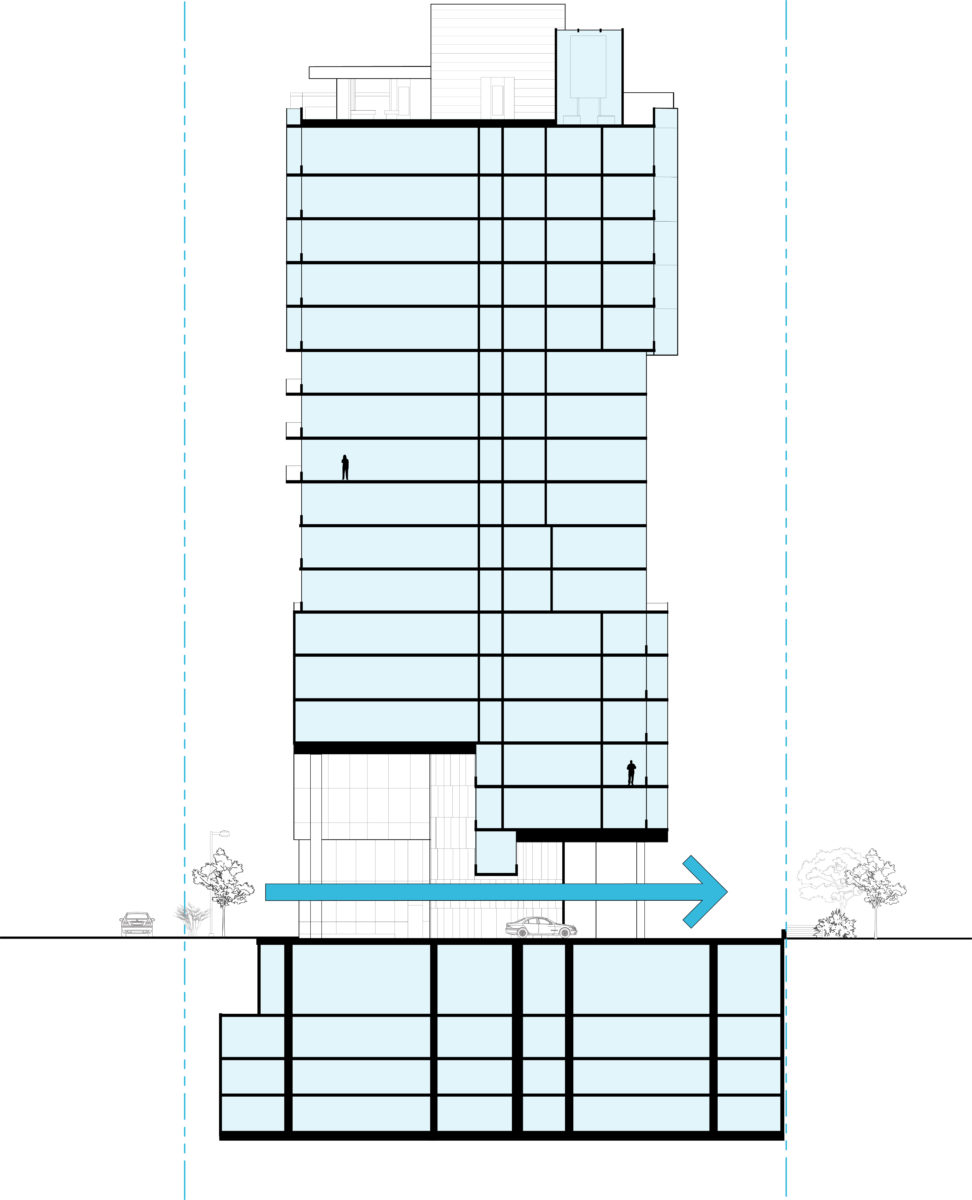
Central drive aisle
888 was influenced by the need for an access drive in the center of the site per city requirements. The design embraced the drive requirement and reinterpreted vehicular access as an event, much like a forecourt. Surrounding the four-story forecourt are active uses to engage pedestrians. At the street level, on either side, are the main lobby and a retail space. Suspended above the street level is the building’s fitness room, which animates the spatial quality of the site’s outdoor entry.
