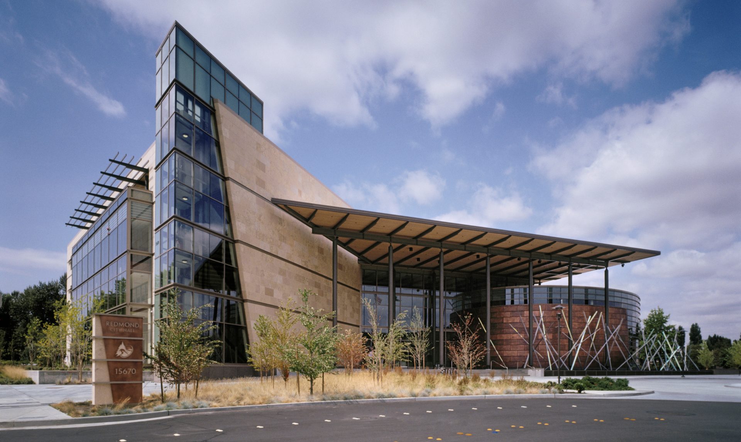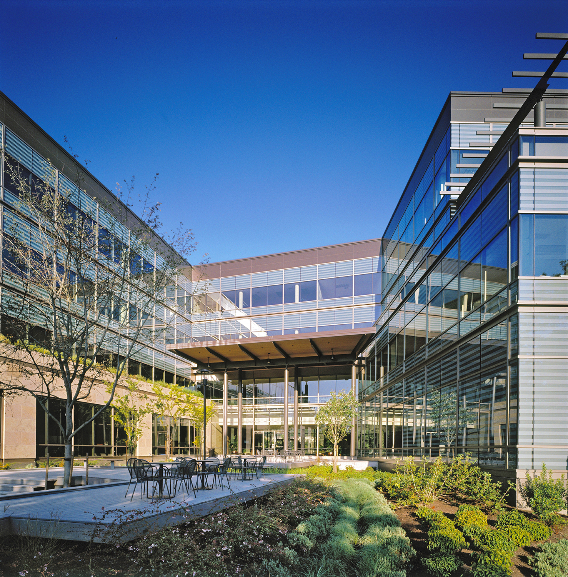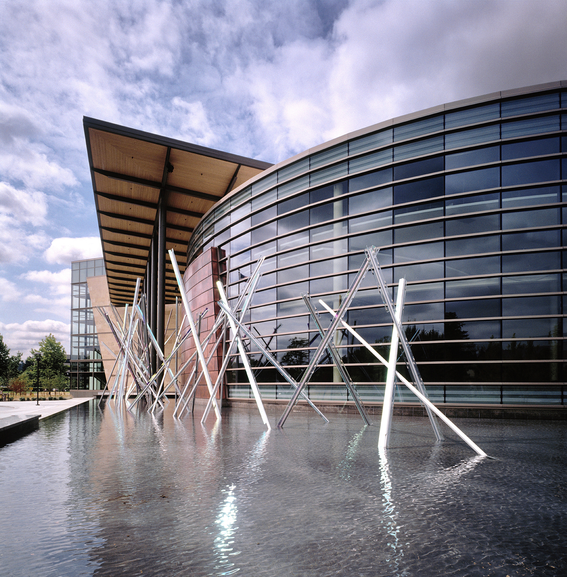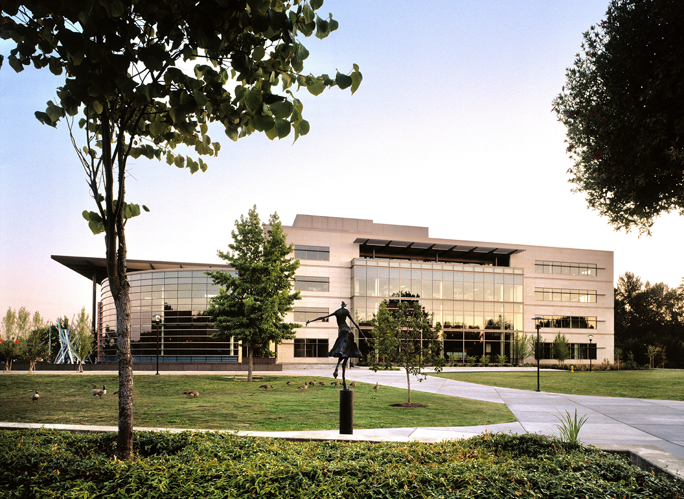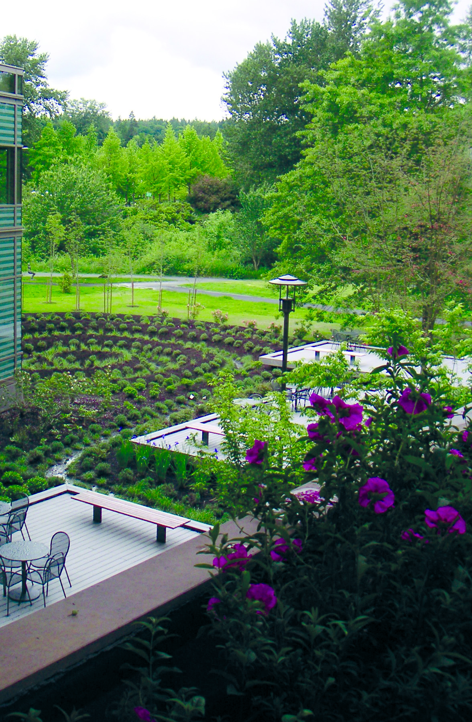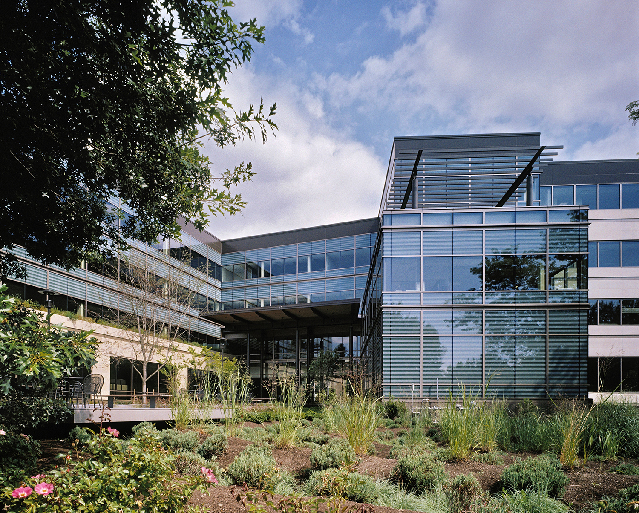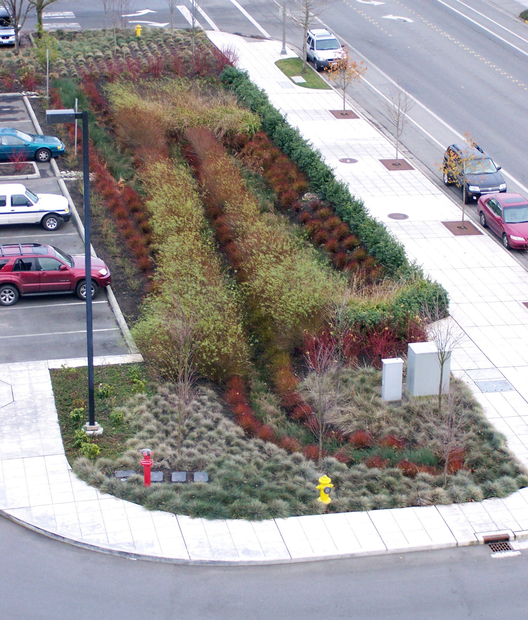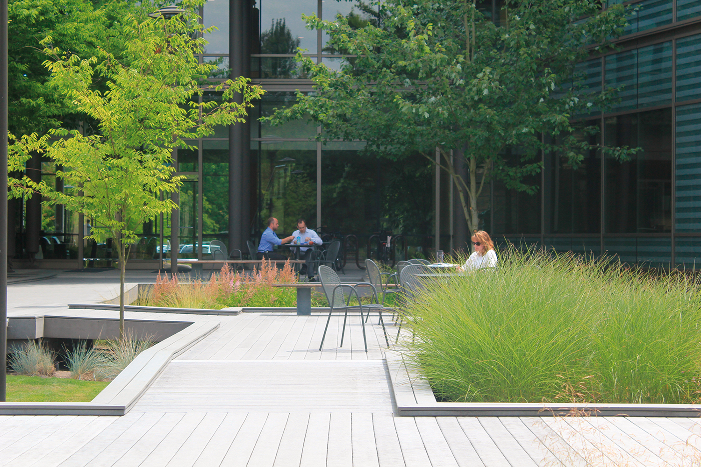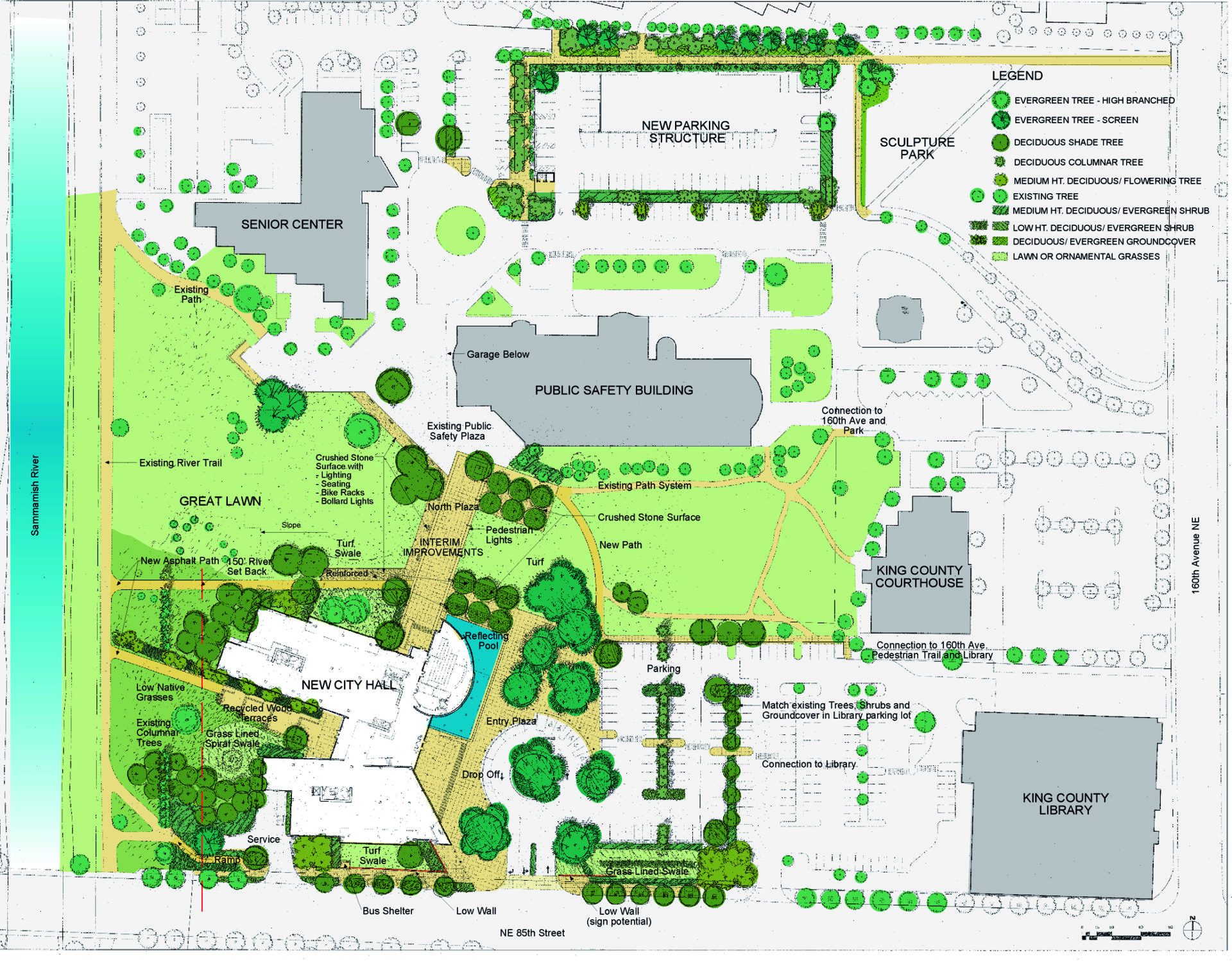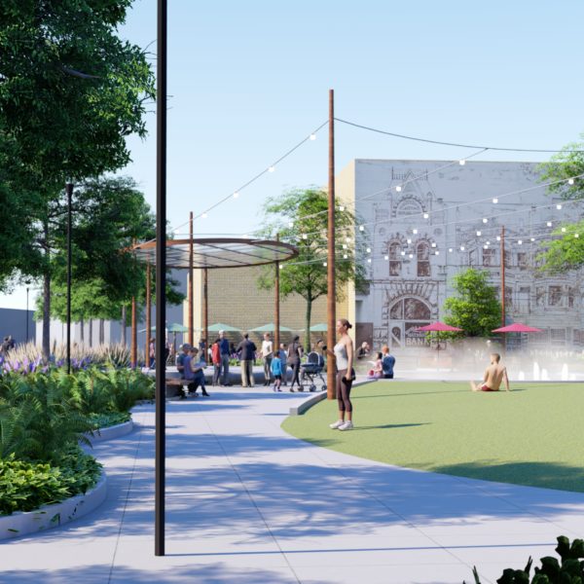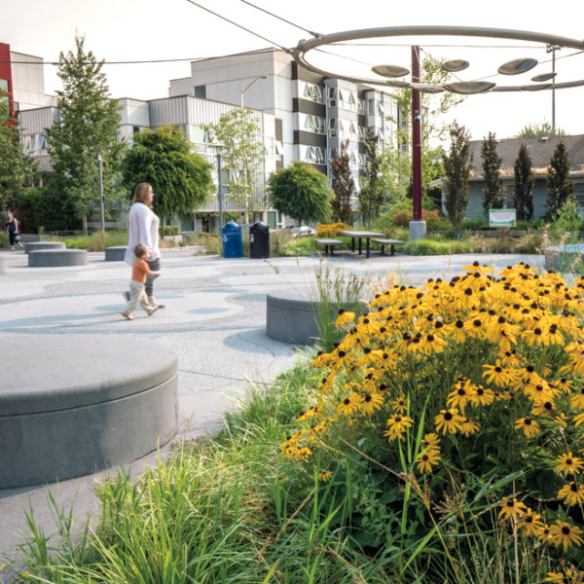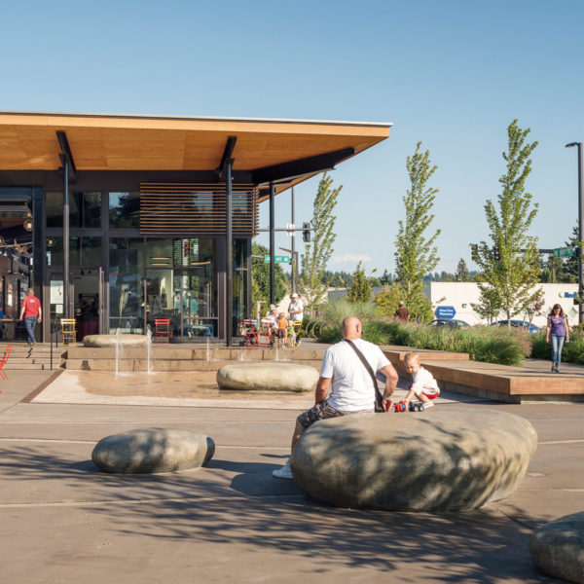ABOUT the project
HEWITT’s site design reflects the natural context and history of Redmond. Echoing its position on the river corridor, the environmentally sensitive design mitigates the impact of development and creates distinctive spaces that serve as forecourts to the building and as civic living rooms for the community. Spatial definition of the various plazas offers flexibility and hierarchy to serve various seasonal programs. Generous public open spaces include a reflecting pool, viewing terraces, stormwater management of sculpted earth structures capturing rainwater runoff, and small plazas spaces for gathering and meetings.
