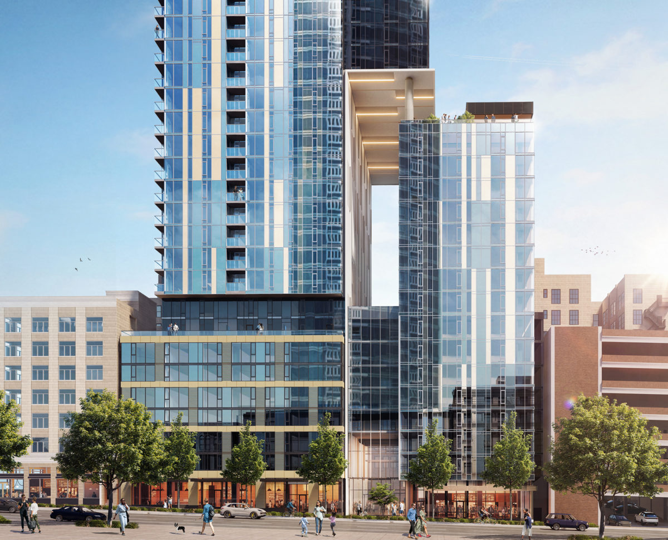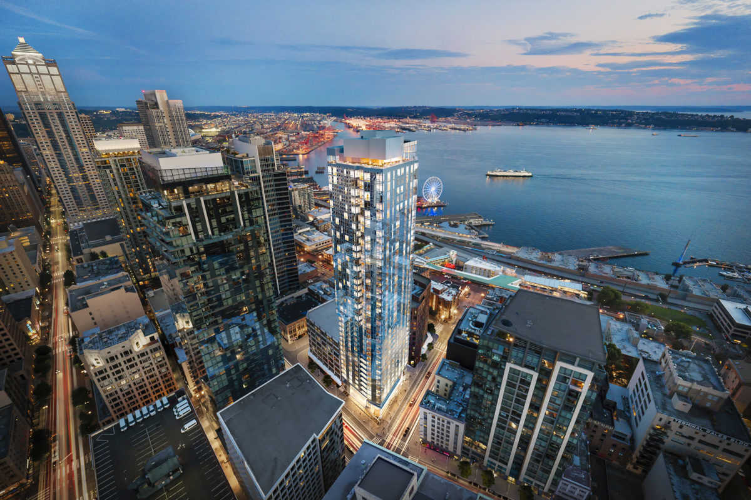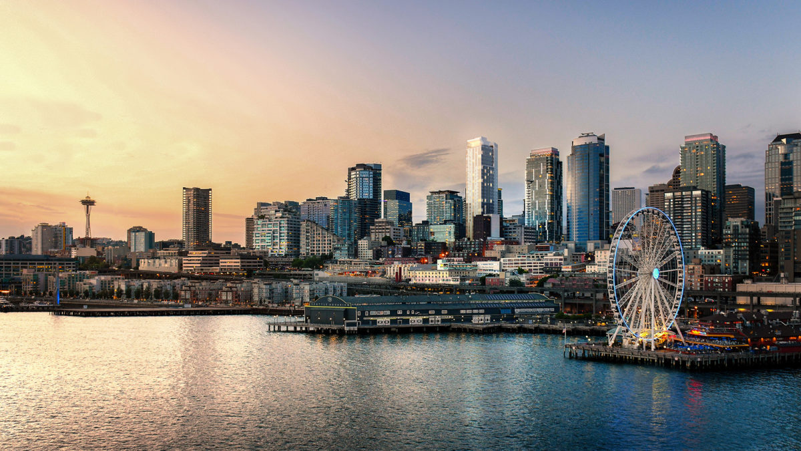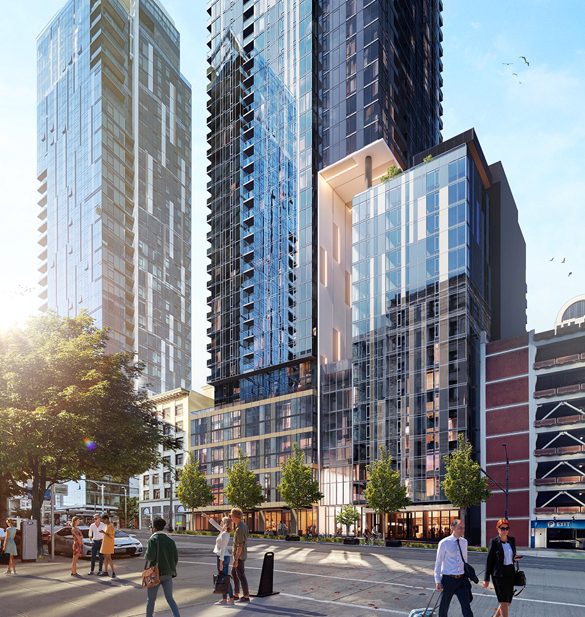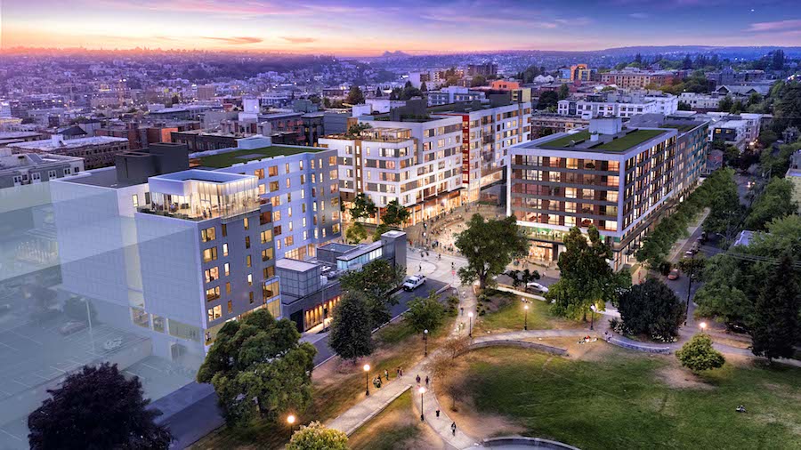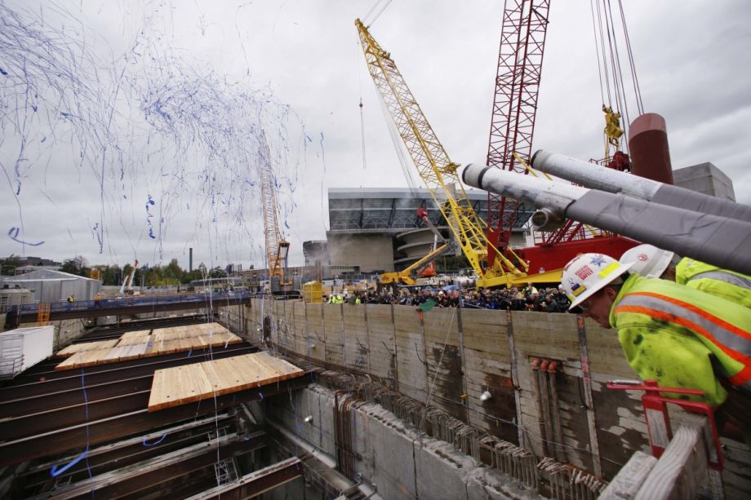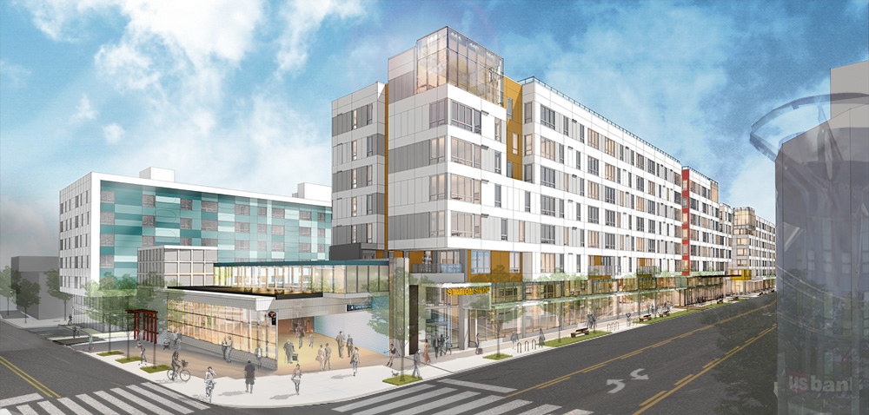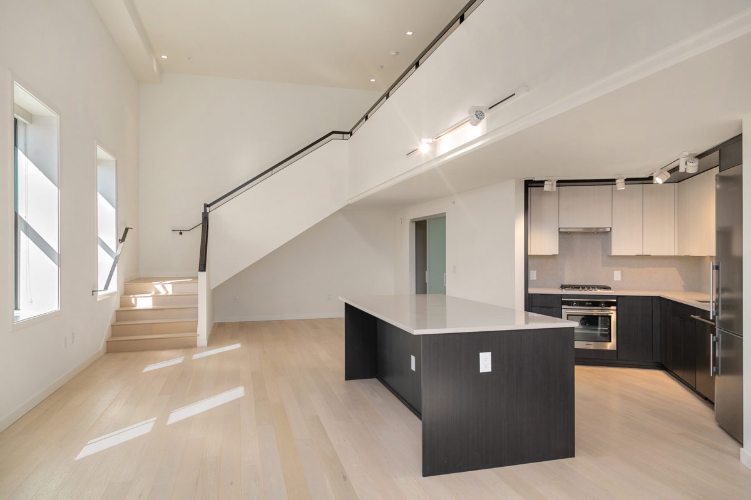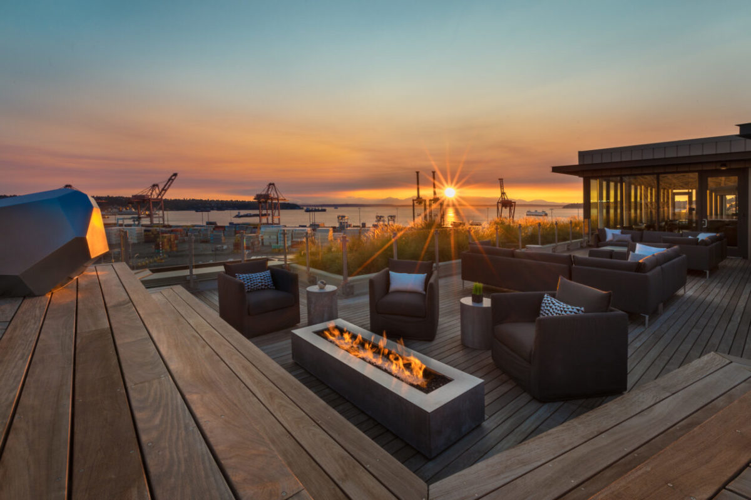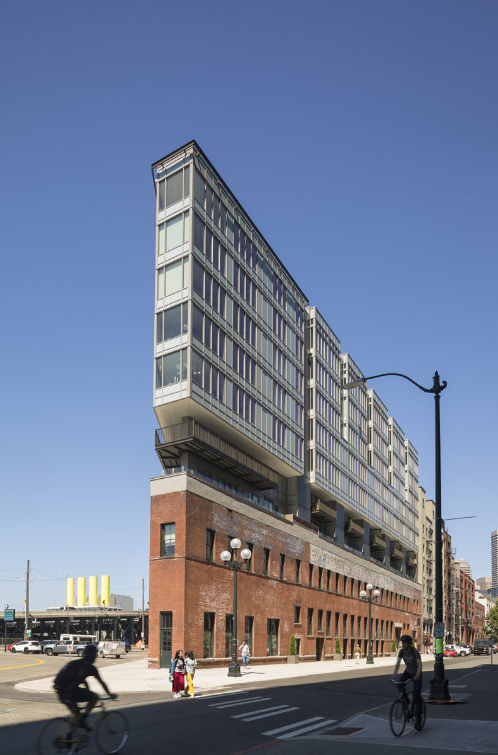ABOUT the project
This 170’ residential tower on First Hill is a joint venture with Bellwether Housing and Plymouth Housing. Bellwether creates stable communities through affordable housing, while Plymouth provides permanent homes and support for adults experiencing homelessness. Together, they have combined resources to build their first high-rise building in this dense neighborhood in the heart of Seattle.
Located on a tight corner property, the ground level focuses on graceful lobby entries and a retail terrace. Since there are two separate sets of residents, great attention was paid to balancing different programmatic needs among 3 roof terraces. The lower terrace incorporates tenant garden plots while using bioretention and other raised platforms to ensure privacy for adjacent units. The middle terrace incorporates structured and free play space for children and families. The upper terrace provides flexible gathering space, both cover and open-sky, to allow for expanded use the adjoining amenity room and access to the open views to all cardinal directions.
