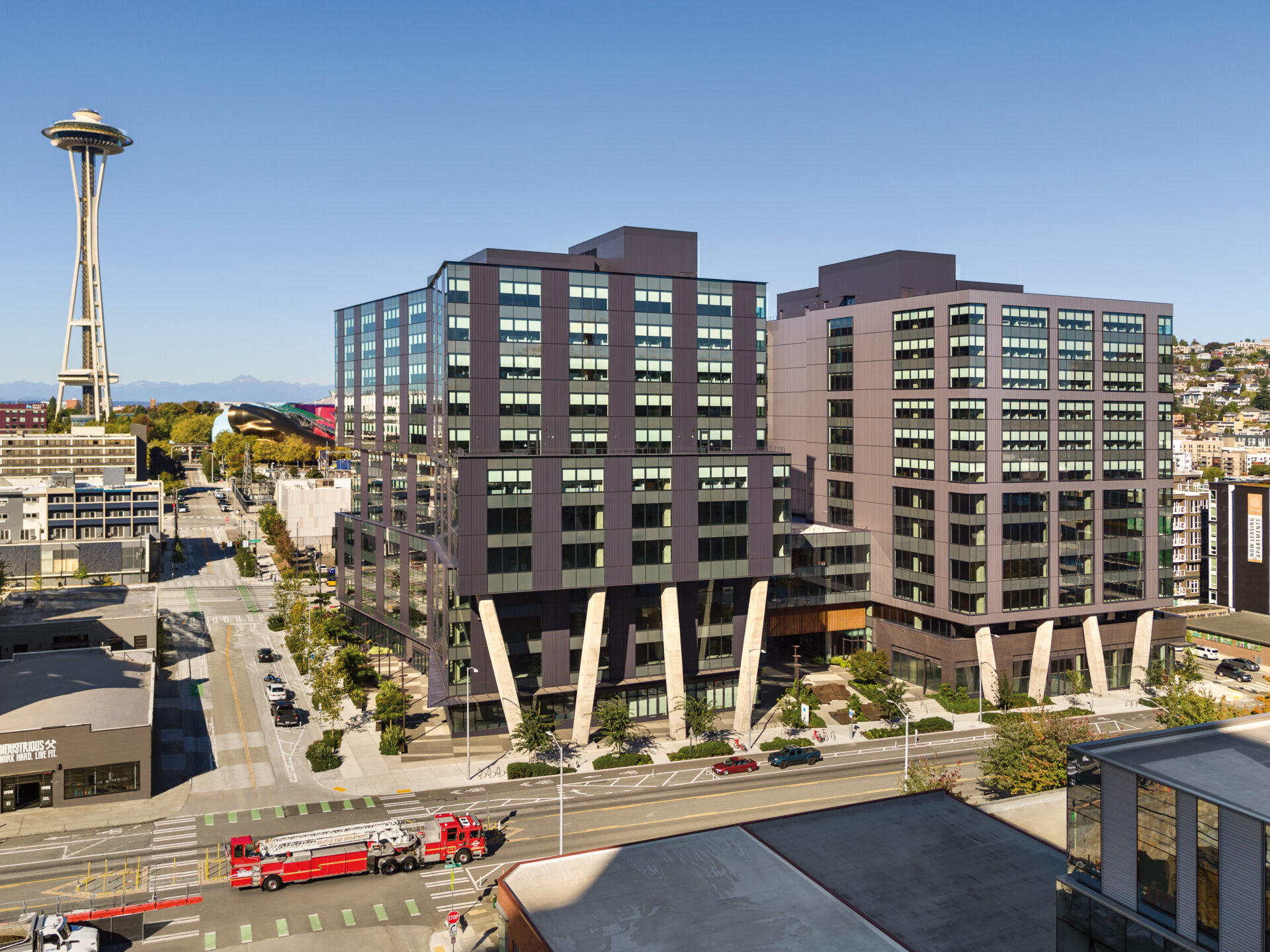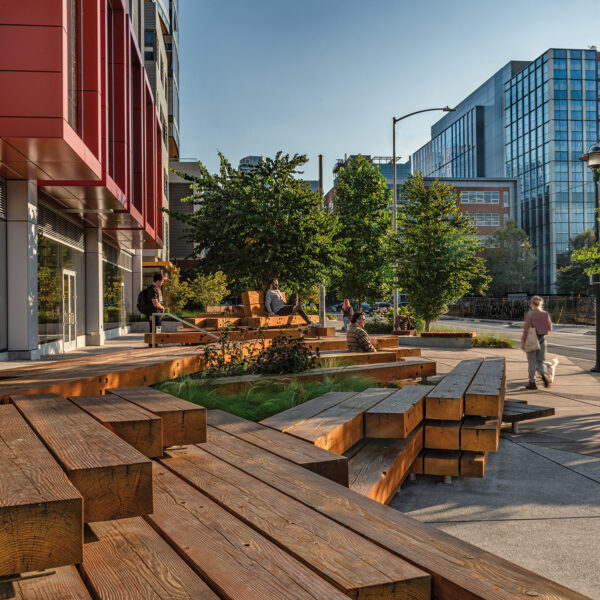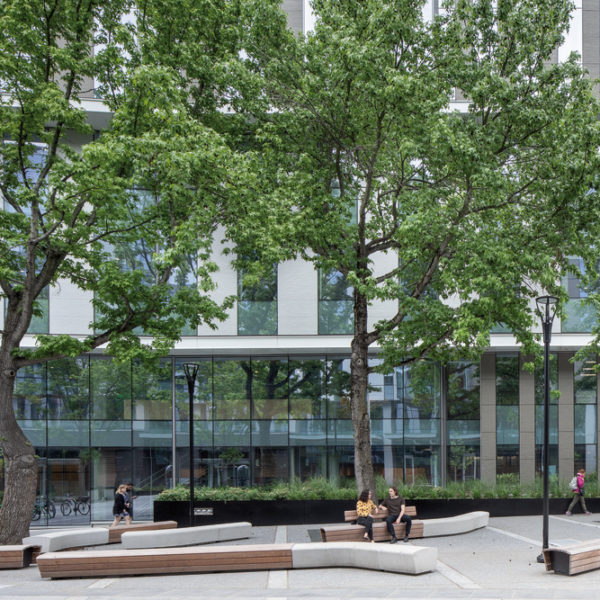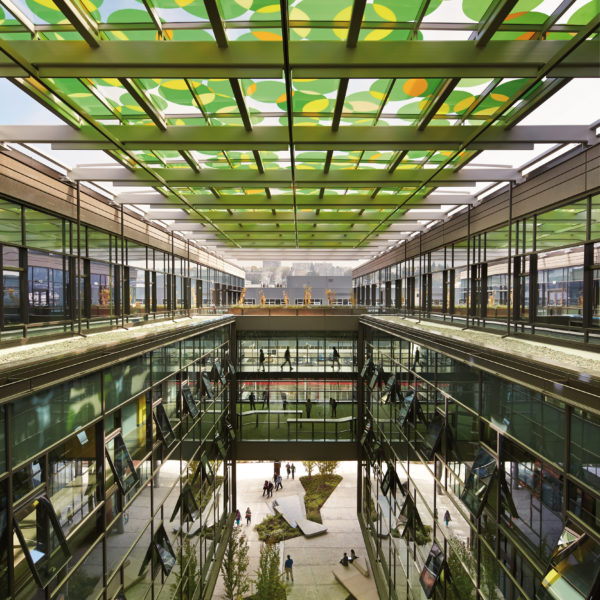333 Dexter
The South Lake Union and Uptown neighborhoods of Seattle–once divided by the vehicular heavy Aurora Avenue–underwent a dramatic transformation with the construction of the new SR99 tunnel. Located at the start of the tunnel to downtown Seattle, this mixed-use office project seizes the opportunity to stitch the SLU and Uptown neighborhoods back together with a human-scaled pedestrian-focused streetscape, porous site edges, and vibrant retail-adjacent plazas for people to gather.
Location
Seattle, WA
TYPOLOGY
Office
Client
Kilroy Development
Design PARTNERS
Miller Hull
SIZE
1 block
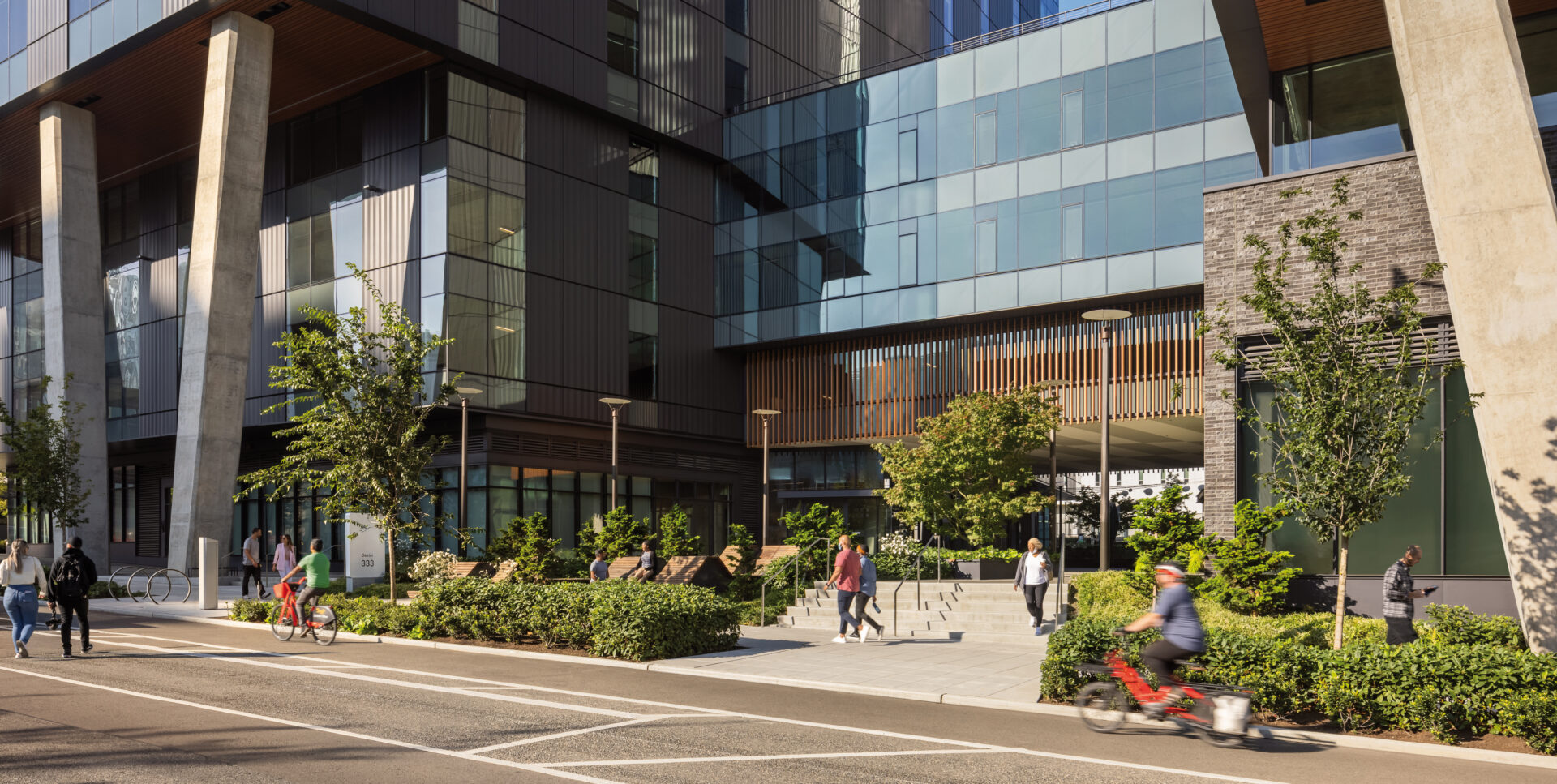
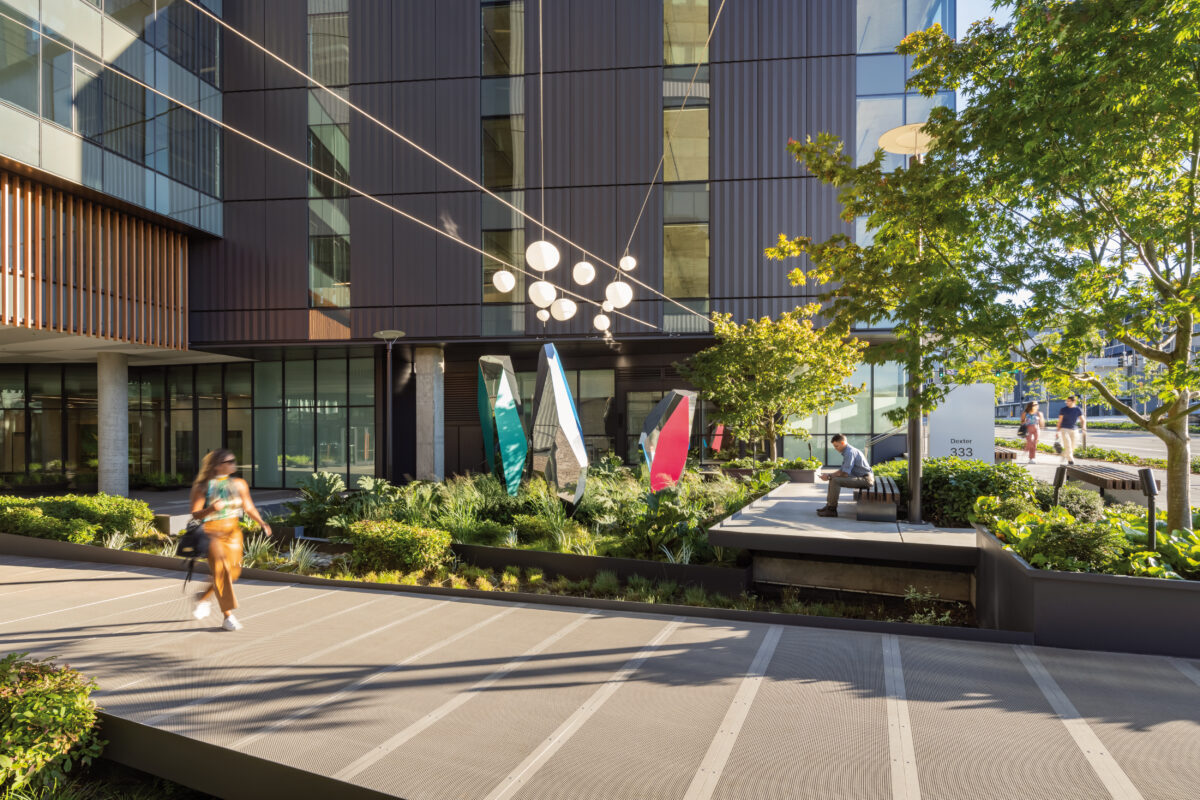
two-fold filters
With Seventh Avenue hosting the busy final downtown bus stop, the design team sought to provide a calming transition into the heart of the site. A sloping bridge spans over robust stormwater planters hosting a diversity of plant material as well as a crystalline sculpture by Jon Krawczyk. Seating areas occupy pockets around the planter, creating a diversity of rooms sharing the planter as a focal view.
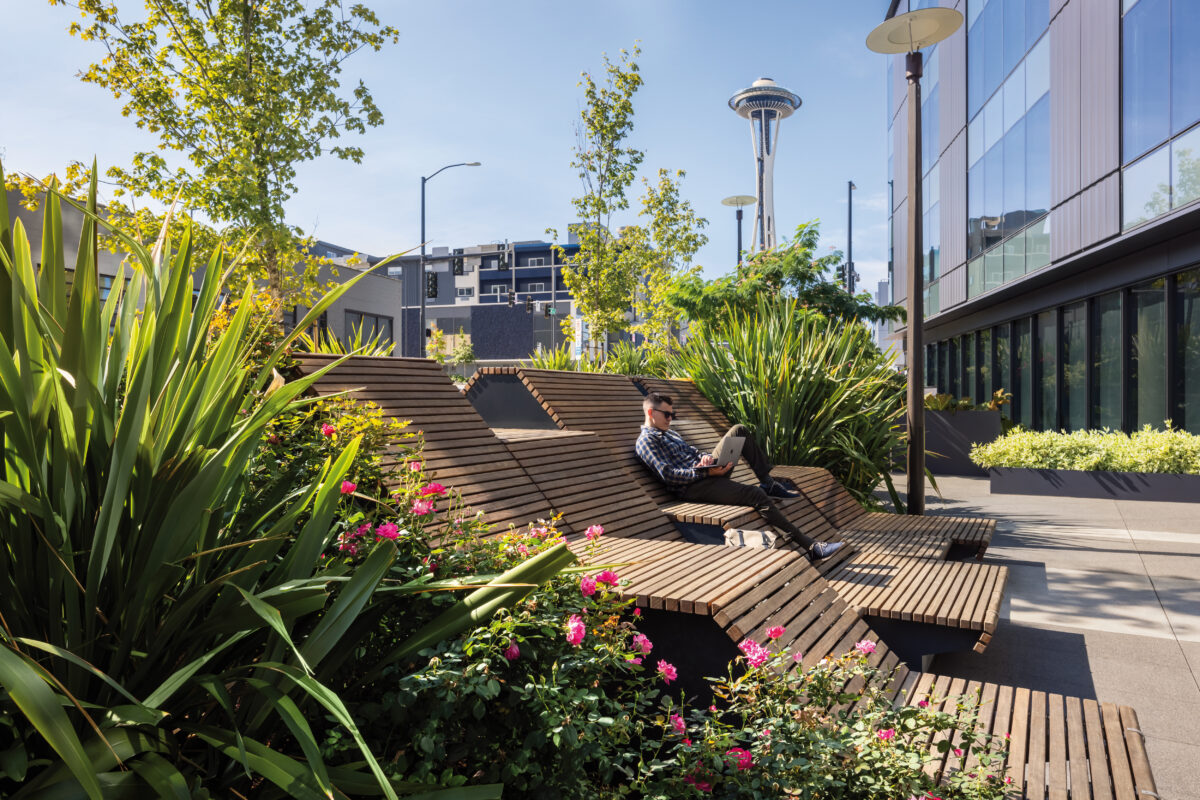
Sunny sanctuary
A south-facing retail plaza opens porously on its eastern edge to Dexter Avenue, while tucking into grade as the Thomas Street sidewalk climbs. The rising landscape protects this warm sunny pocket, warming shoulder season days with reflected light from the building onto the landscape and sculptural seating that celebrates the grade change. The angular nature of the plaza foreshortens the view to the Space Needle, making it the last in a line of light fixtures extending the use of the plaza into the night.
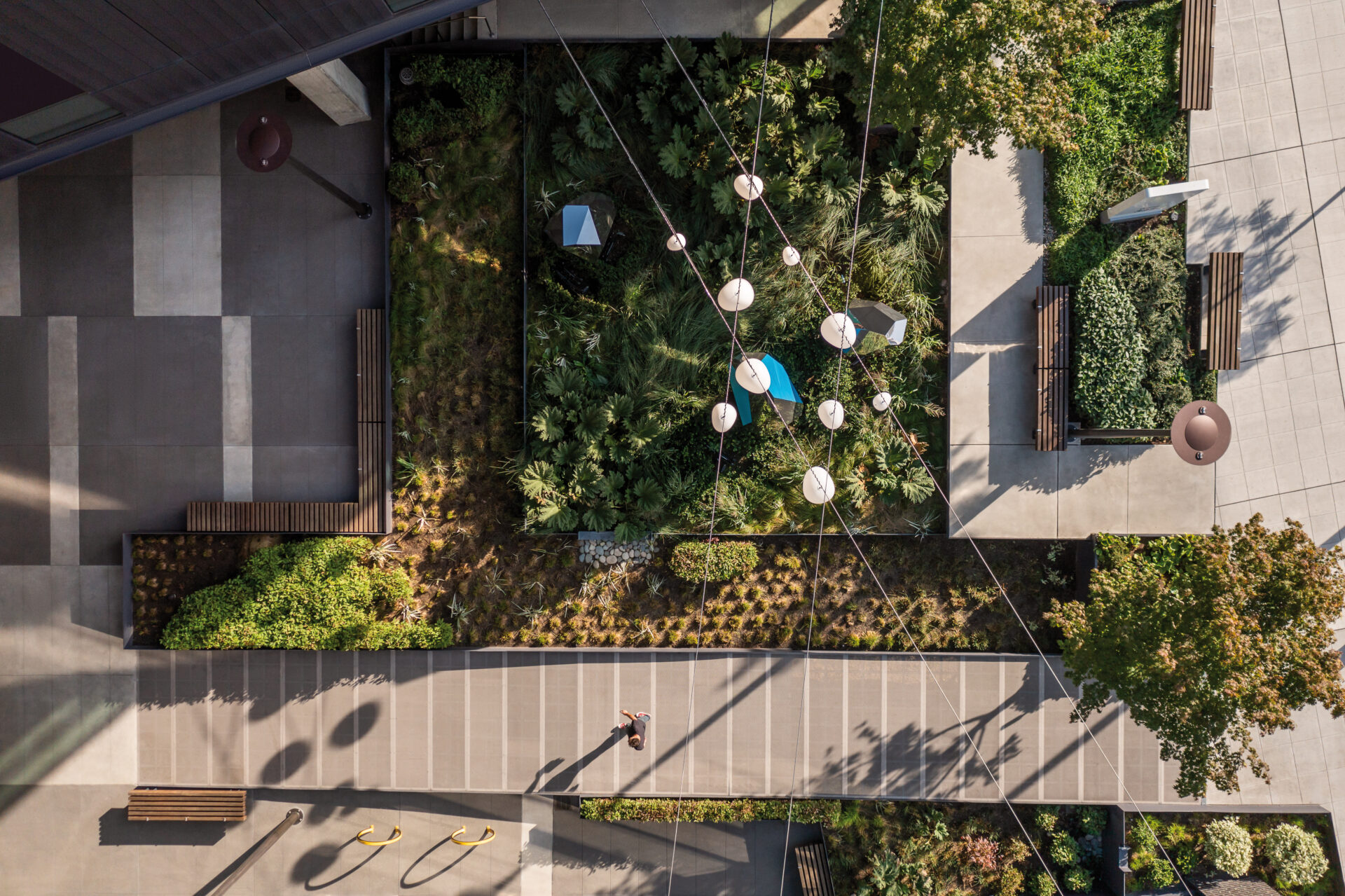
At building scale, the elements hold their own with the strong architectural gestures. At human scale, richness and diversity of experience is revealed.
