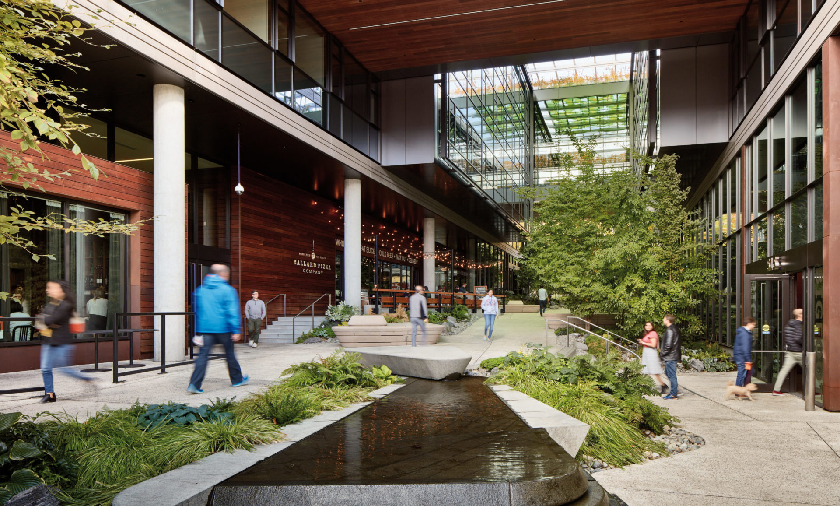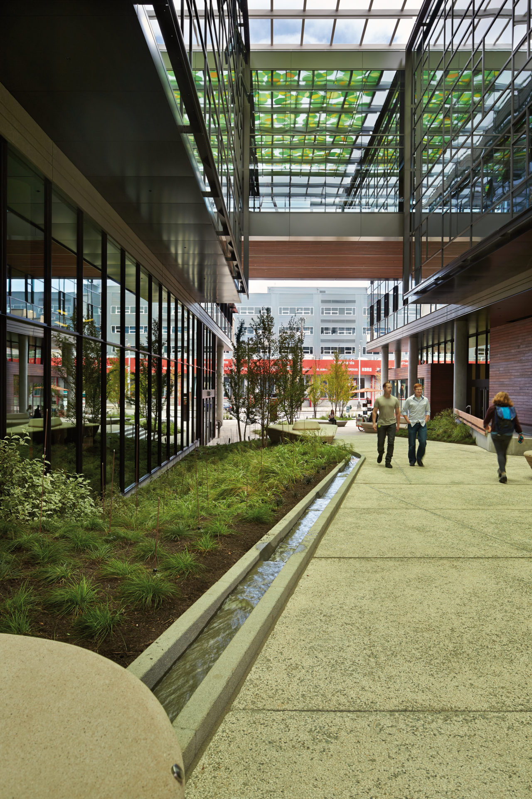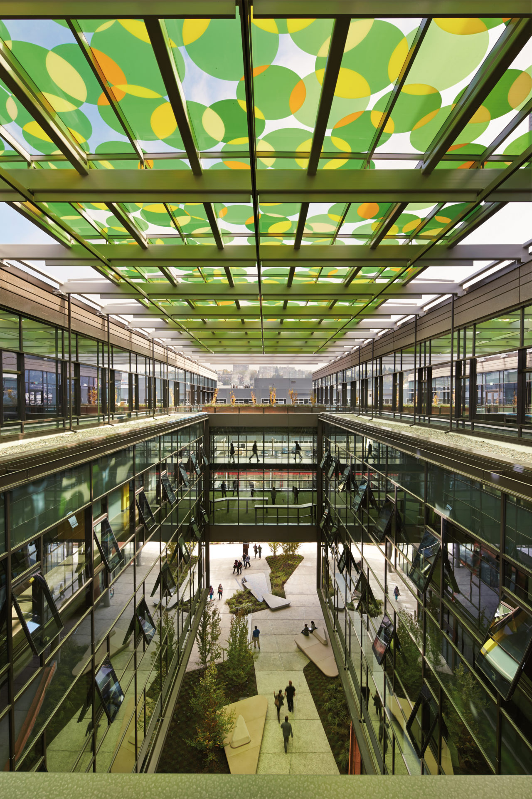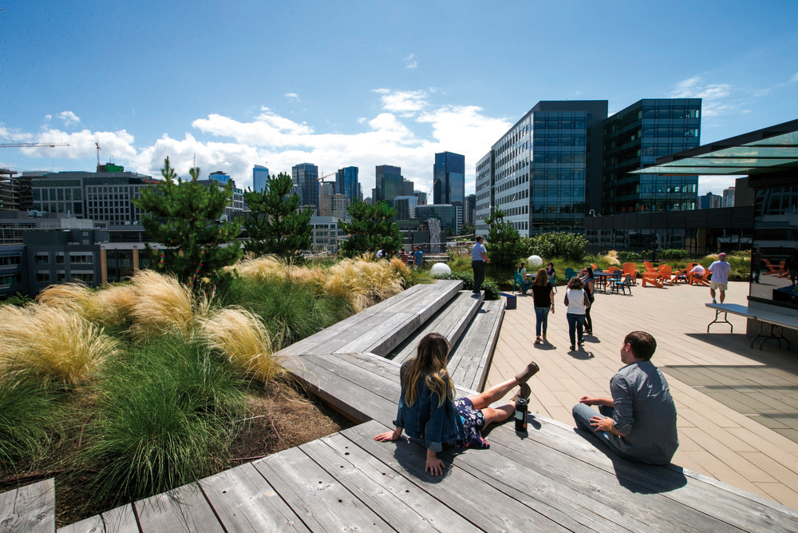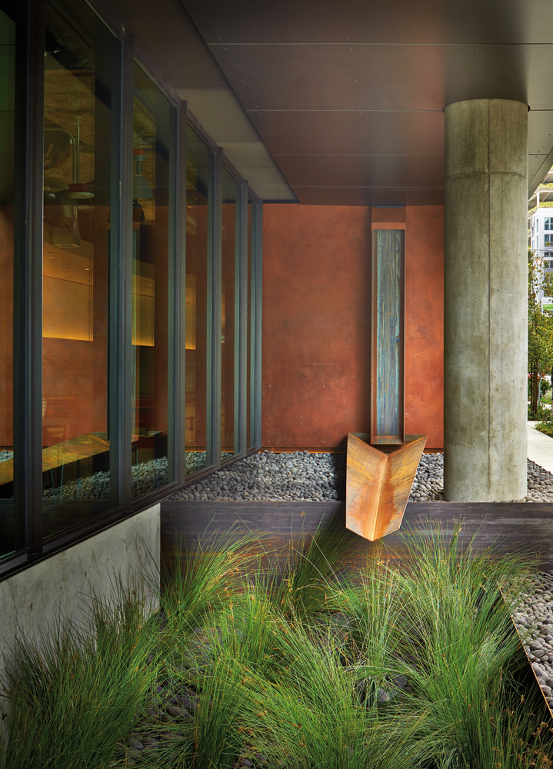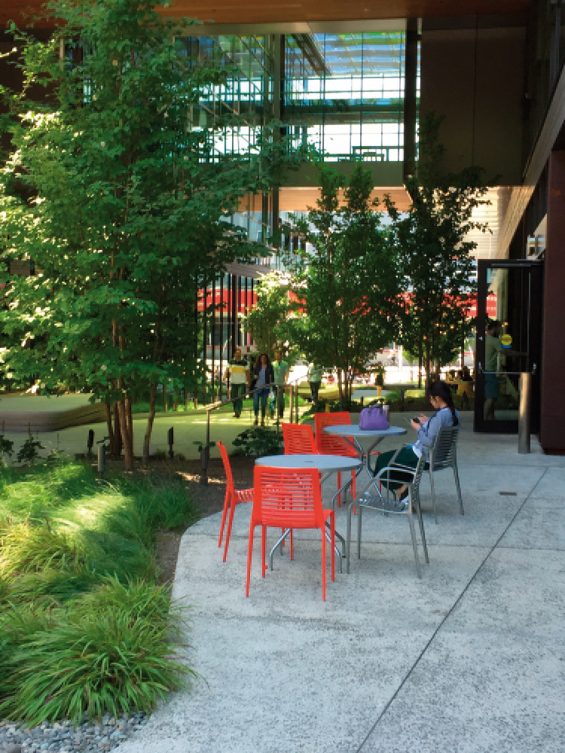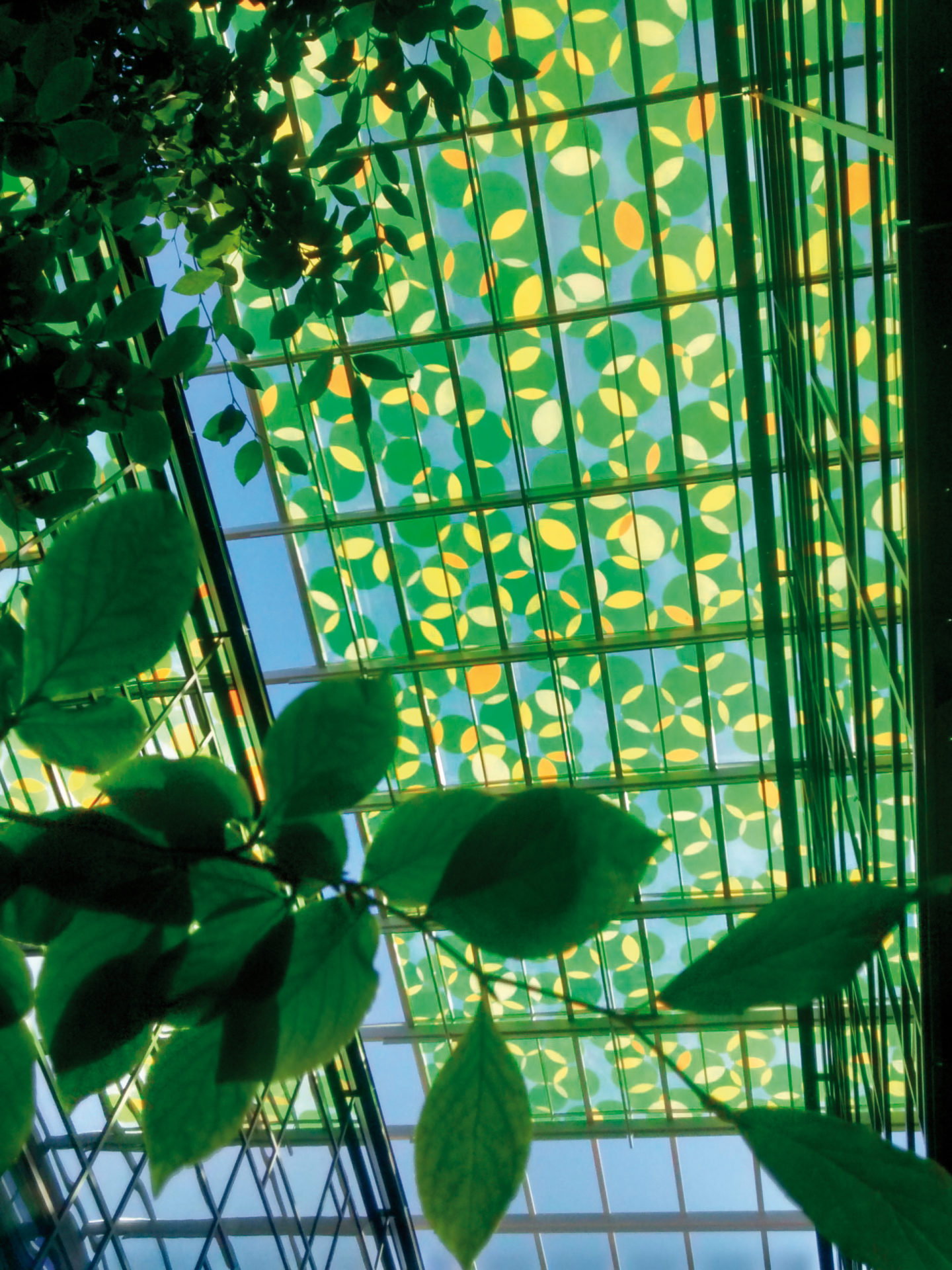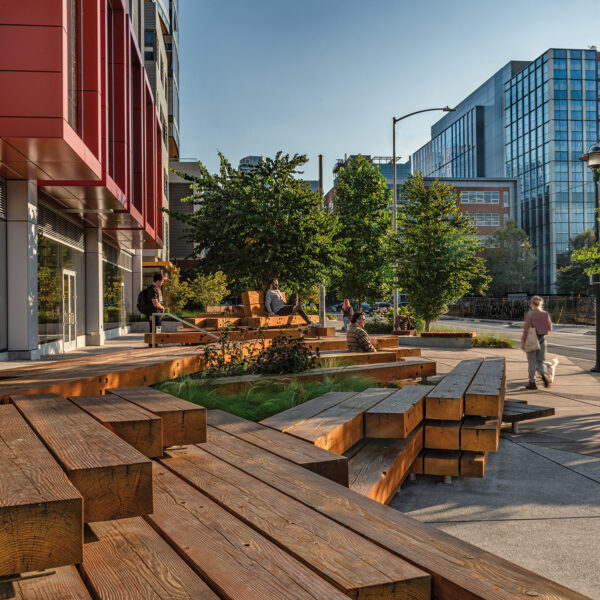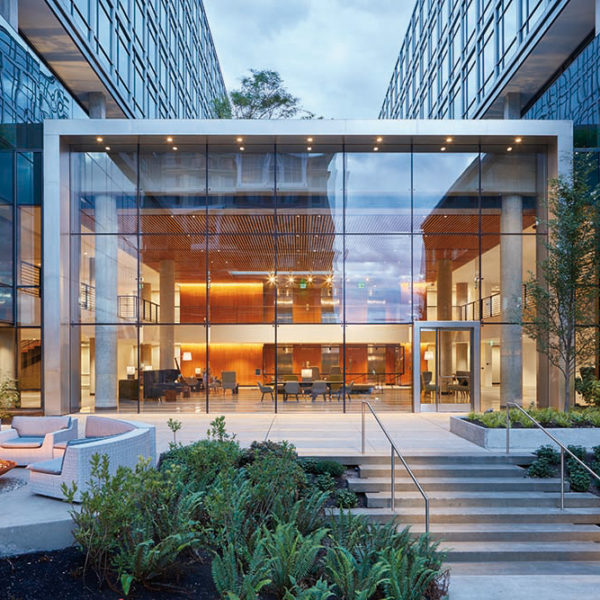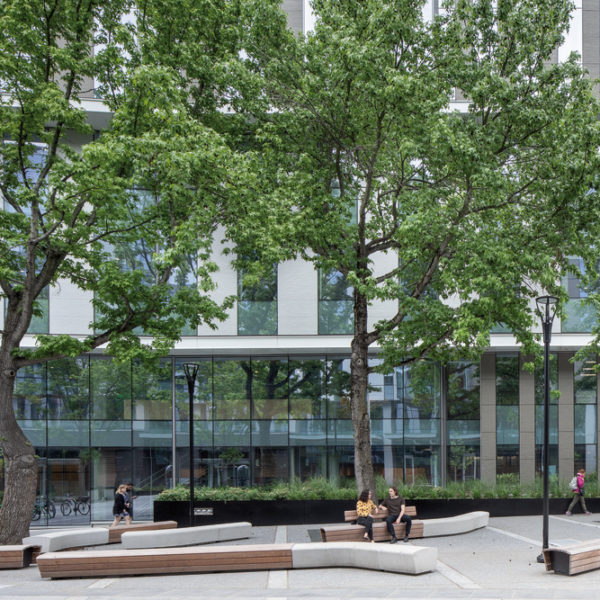ABOUT the project
A verdant, urban ‘glen’ runs through the center of this two-building project. Incorporating water, topography, unique seating elements, mature landscaping and public art-glass canopy, this space, a public benefit requirement for the alley vacation, creates the most unique mid-block connector in Seattle’s South Lake Union neighborhood. Rising 8 feet along its length the design gracefully accommodates ADA requirements and numerous lobby entries and dining terraces. The strong landscape approach extends out into the surrounding streetscapes and incorporates the stormwater bioretention system.
The expansive, flexible roof terrace is designed for large and small gatherings through a series of outdoor ‘rooms’ that frame views of the City skyline and Lake Union. Employing bold earth mounding and textural landscaping, the nearby vegetated bluffs of Queen Anne Hill and Capitol Hill are blurred together with the immediate terrace landscape, melding the project to its surroundings.
