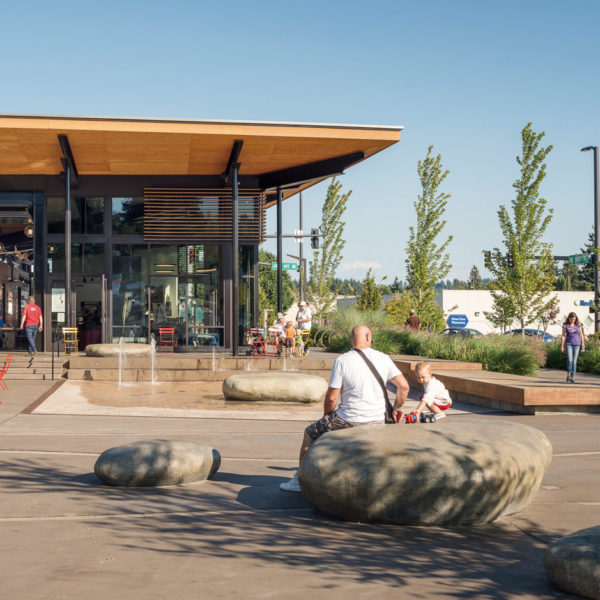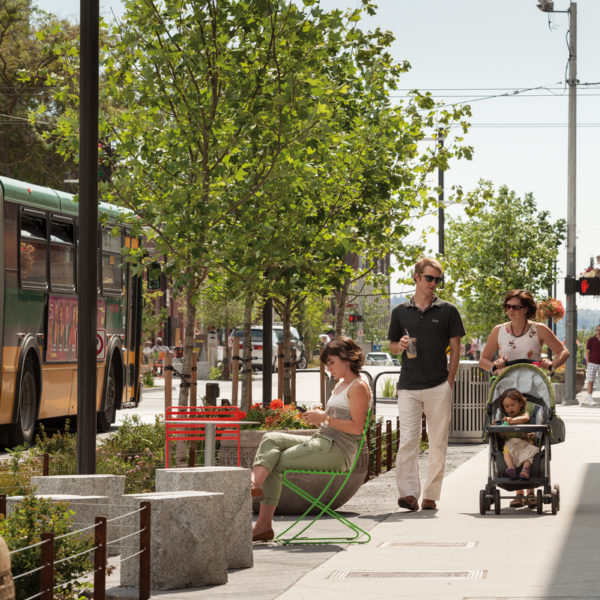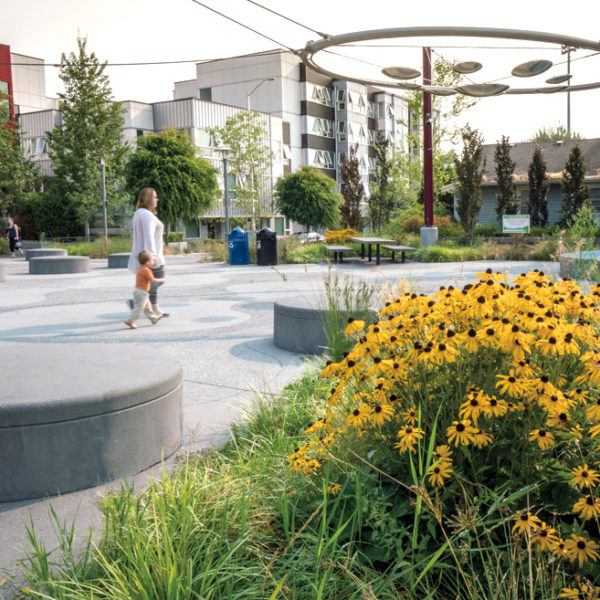Ballard food bank
“What Feeds You?” Literally writ large over the work yard at the Ballard Food Bank. Three streetscape frontages and densely utilized onsite planting areas work in concert to evoke welcome and purpose to aid the design team’s goal of destigmatizing being a food bank patron. This is the little project that could, with every element serving multiple functions in service of the food bank’s mission of bringing food and hope to their neighbors.
Location
Seattle, WA
TYPOLOGY
Civic
Client
Ballard Food Bank
Design PARTNERS
Graham Baba Architects
SIZE
1/4 block
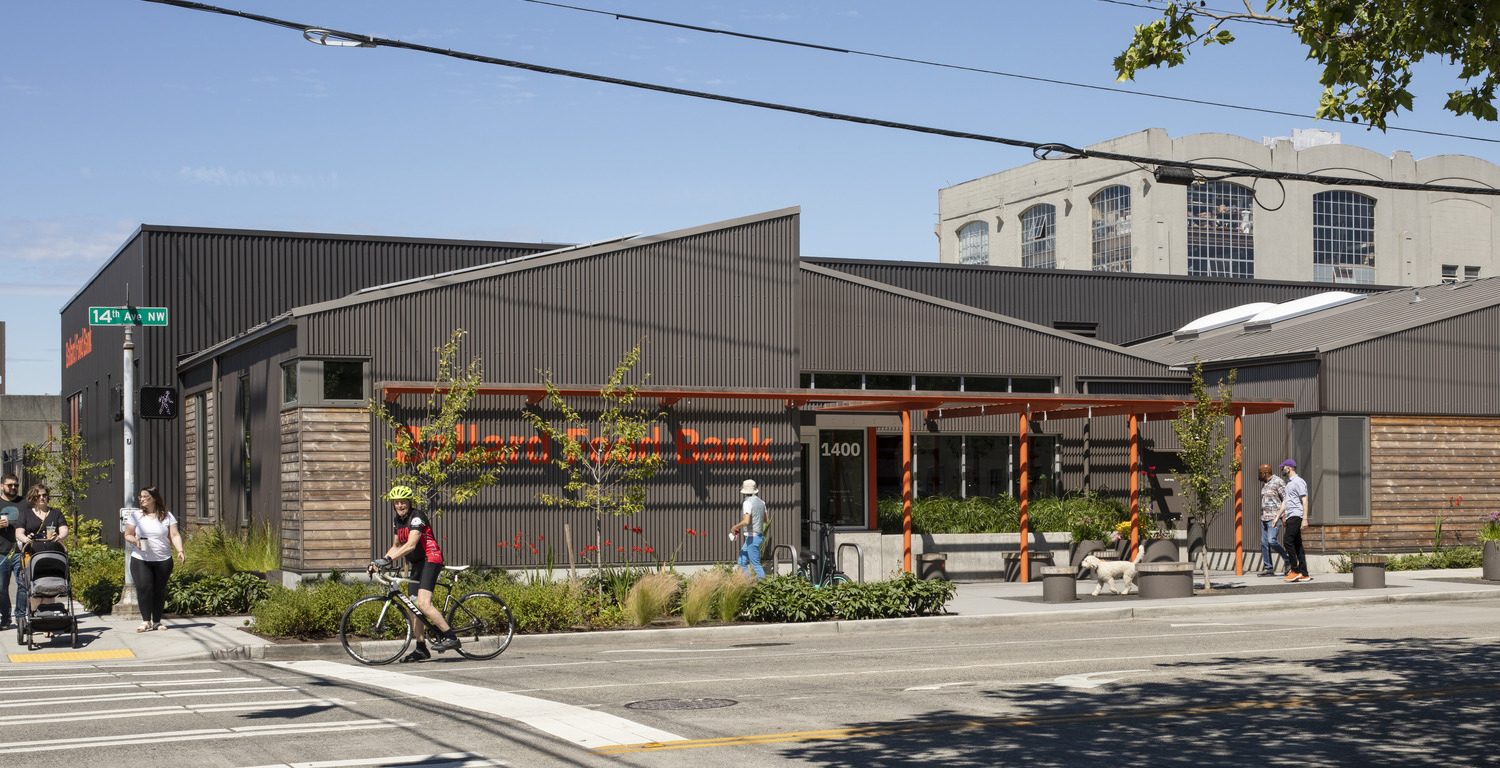
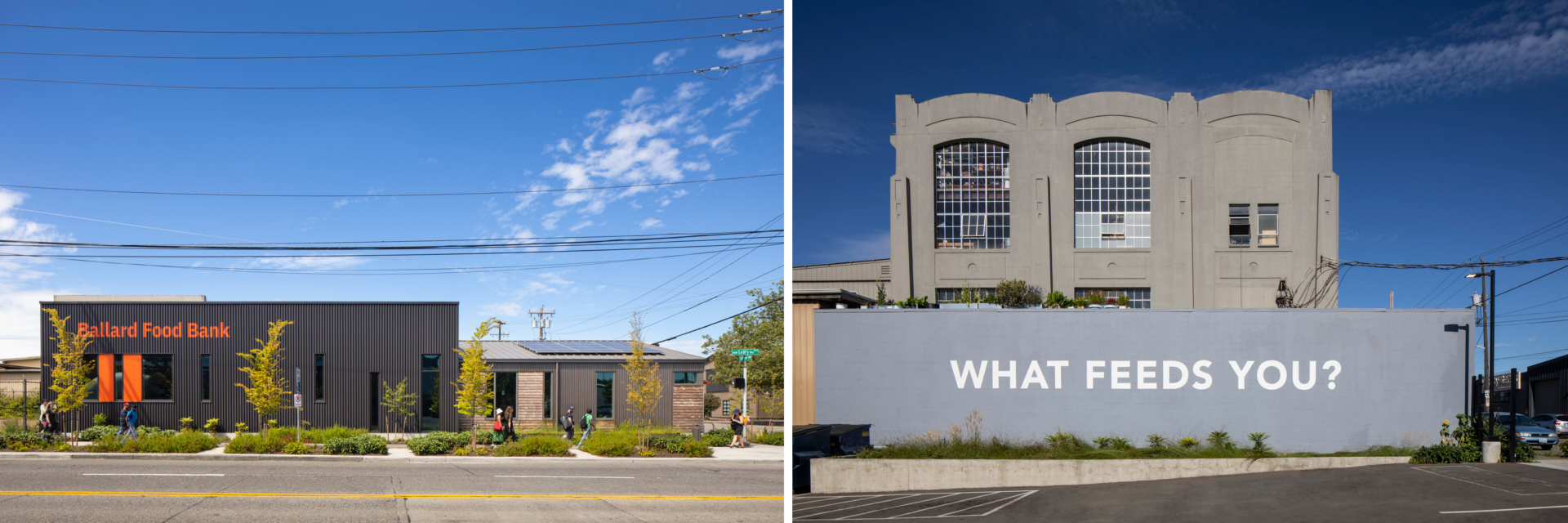
creating a green oasis
Set in an industrial neighborhood undergoing rapid transformation, the food bank sits astride a corner of a dusty arterial. Working within a tight budget, the landscape approach was to create an oasis of green, starting its communal welcome at curbside with south-facing lush plantings, blending plant material that is durable to the rugged conditions, with native and pollinator-supporting plantings, a civic seed planted in this changing place
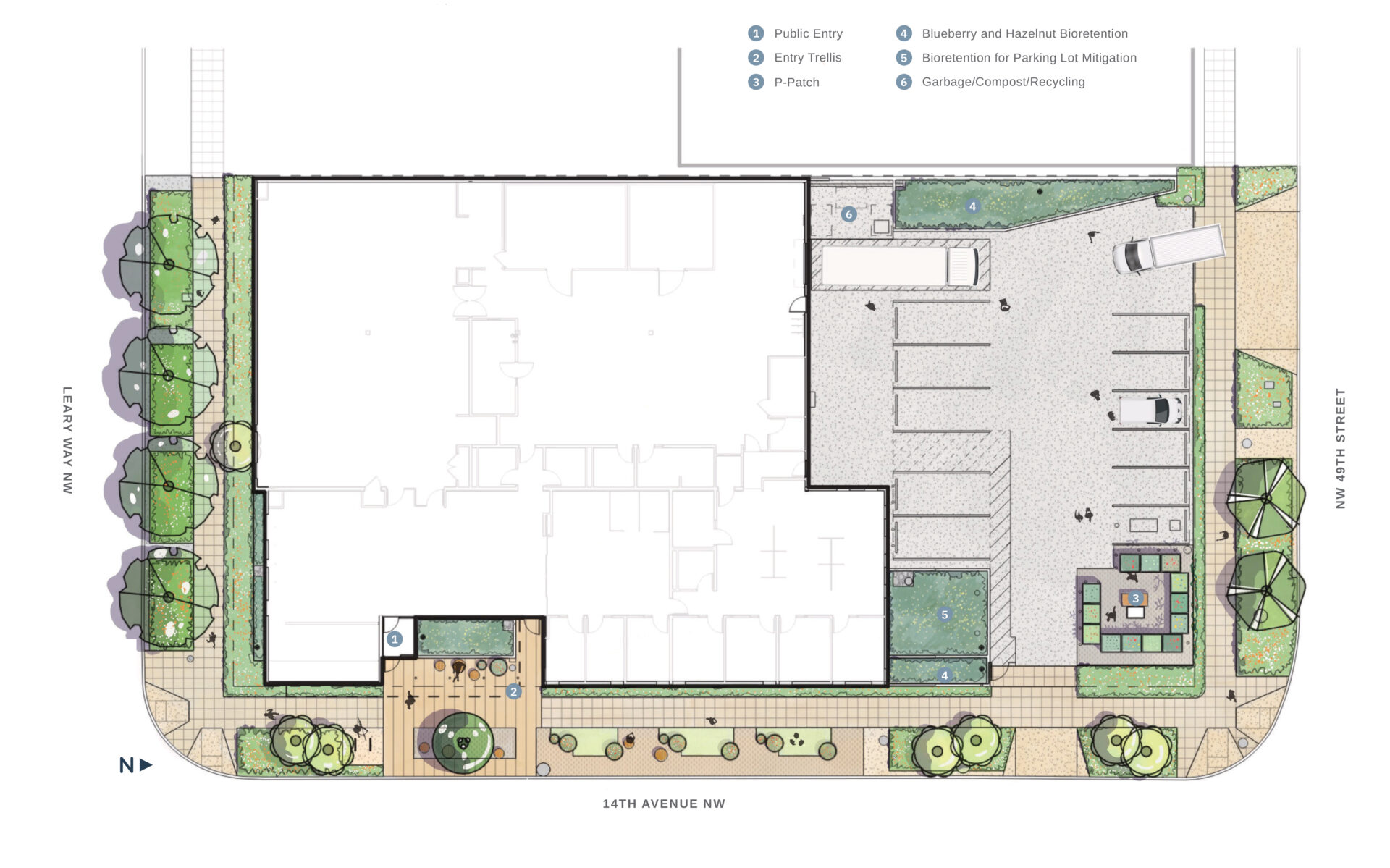
a soft landing
The east frontage starts its day with a line of patrons, accommodated by seating, playfully arrayed down the frontage in combination with raised herb planters. The curbside area anticipates frequent circulation between short term vehicle parking and the building entry. With the curbside zone working hard to support foot traffic, a narrow strip of planter was retained at the back of the sidewalk to ground the architecture in green.
As a place supported by and for the community, this is a neighborhood hub that runs on the spirit and energy of its volunteers. During the course of the design, the food bank leadership was looking to find a way to acknowledge long-time volunteers who had recently passed. The design team worked leadership’s initial idea of adding a memorial rose garden to the site into a series of shrub roses into the right-of-way plant palette. The sturdy, long-blooming and low-maintenance flowering shrubs sharing the same vitality and spirit back to the neighborhood as the departed volunteers.
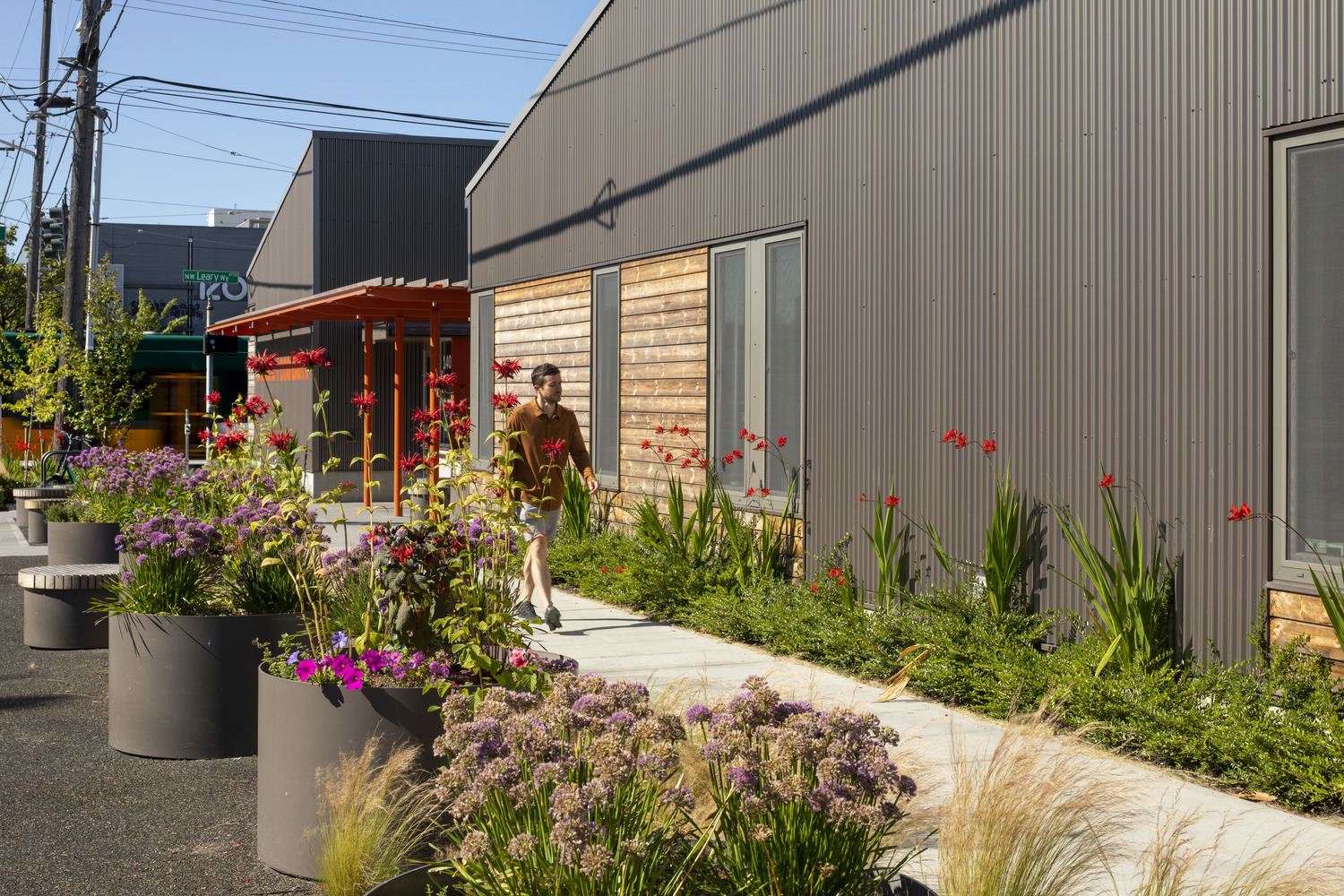
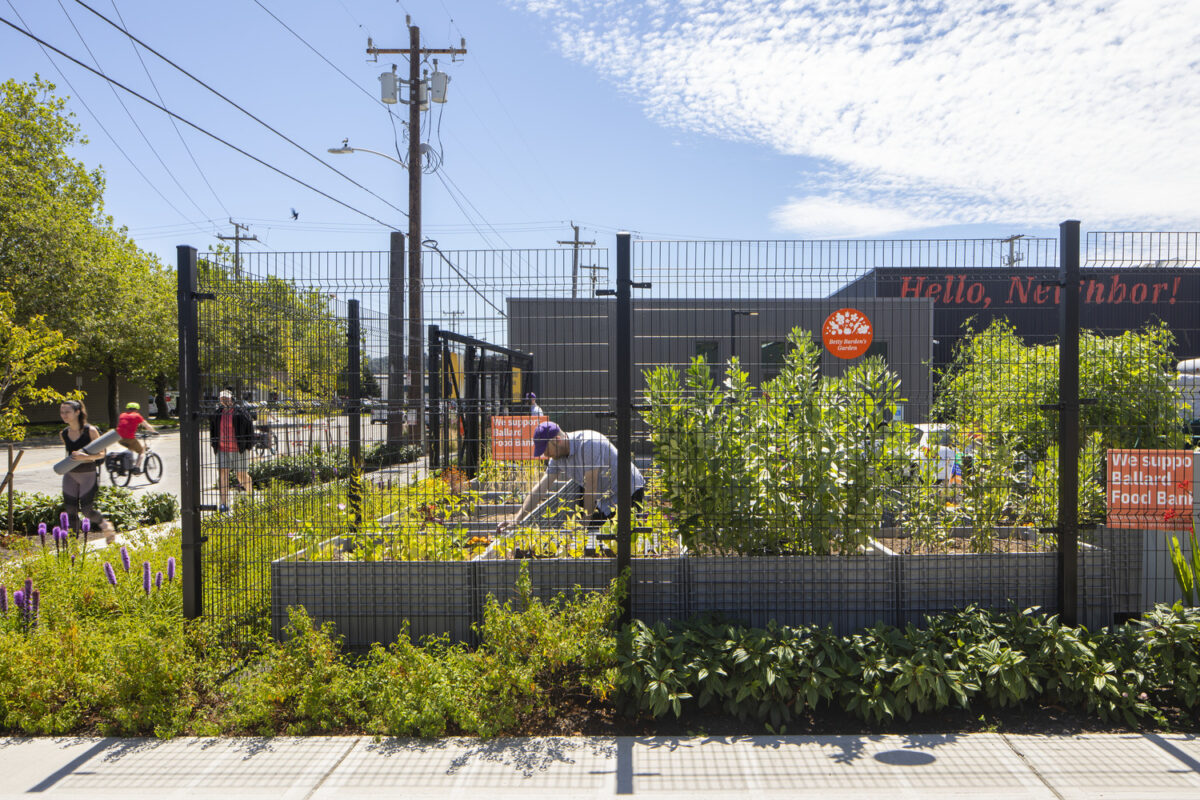
Volunteer-powered agriculture
P-patches to be managed by volunteers to grow food that would be added to the food bank store were placed in raised planters, putting the planting at an ADA-accessible height and removing the root zone from contact with the subgrade. The p-patches arable area was extended further by its close proximity to the 8′ perimeter fence that volunteers used to train twining vegetables.
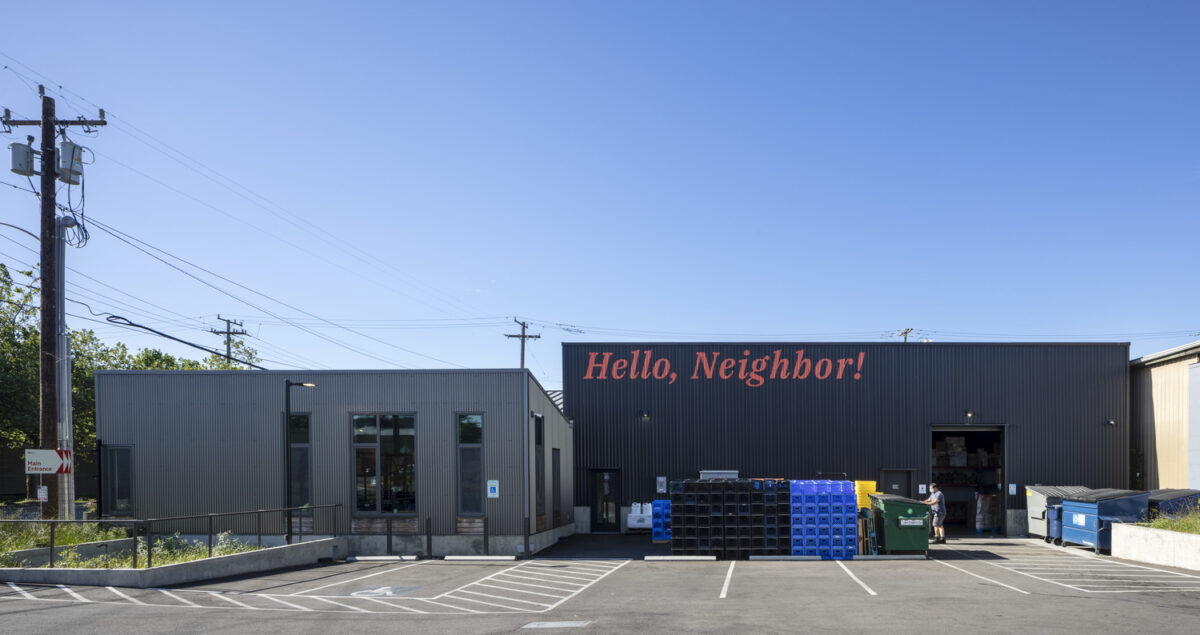
A Purpose-full landscape approach
The northern back-of-house area is a study in space planning. Pedestrian access, vehicular circulation and turning movements, stormwater mitigation, both of parking and rooftop areas, maximizing p-patches are for volunteer food production, garbage/recycling/compost municipal waste storage. The intensity of use of the simple parking area for food drop off and pickup, packing community lunch bags and unpacking large volumes of food items arriving by the palette. With this heavy use, a need for an approach to providing simple, durable and literally purpose-full landscape approach.
This is the kind of project that was memorable beyond its size or budget for asking the team to dream big and care! May our profession aspire to nourish the world in the way this project feeds its community – with warmth and kindness.
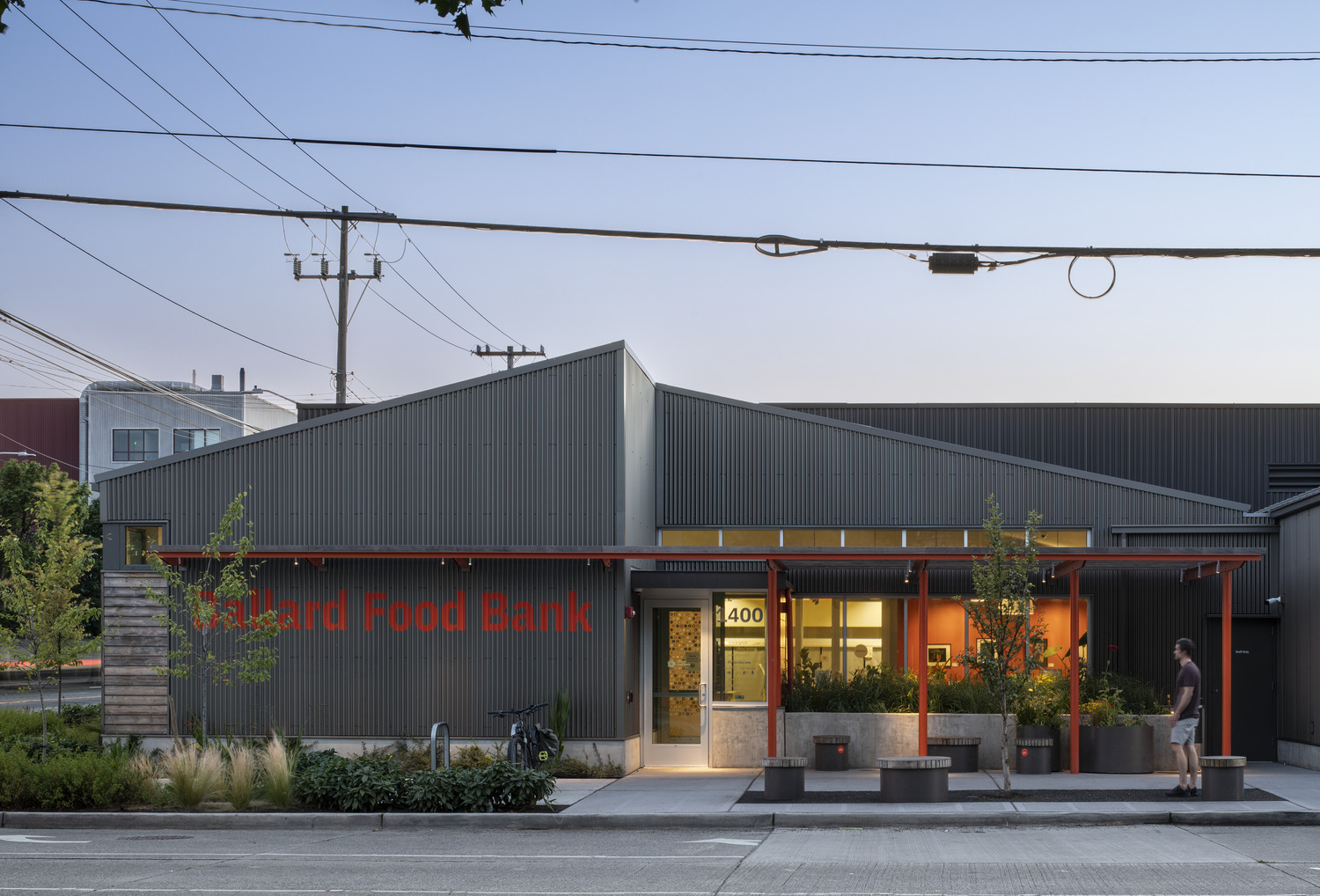
awards
AIA Seattle Award of Merit
AIA Northwest + Pacific Region Citation Award
