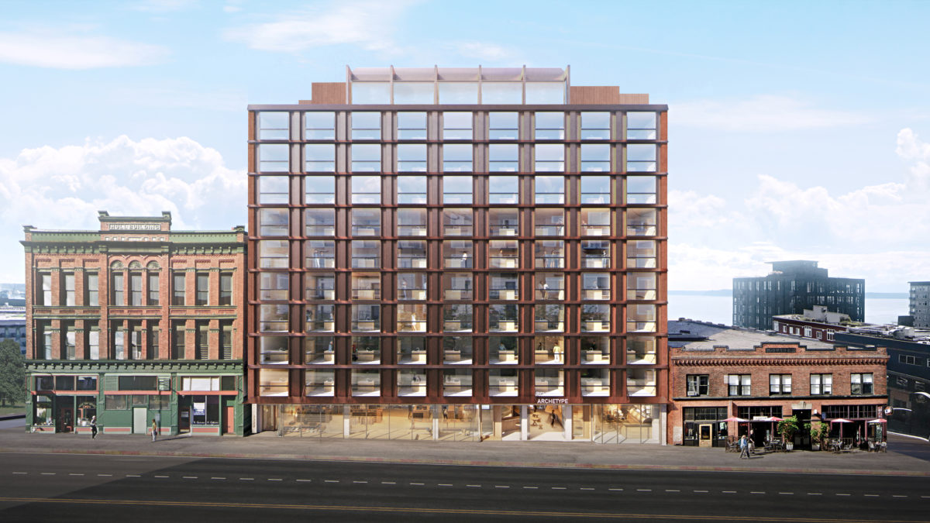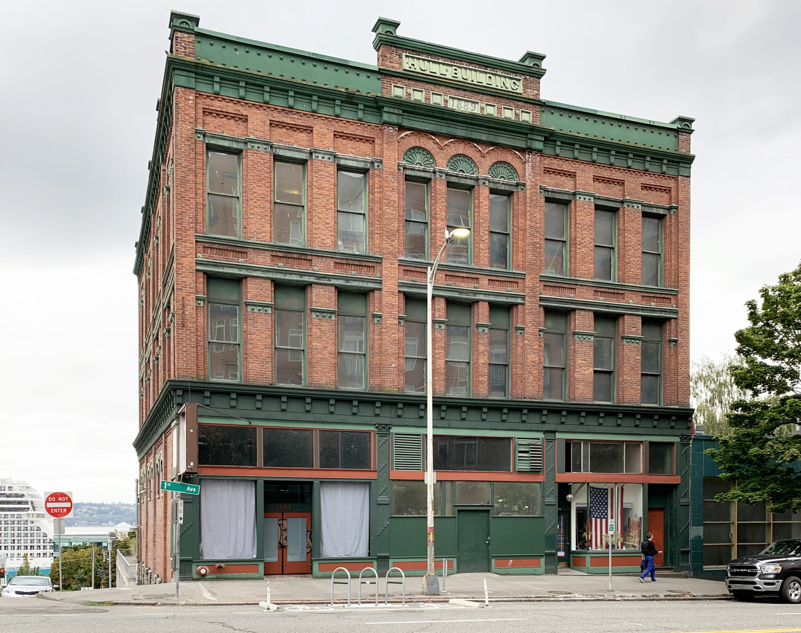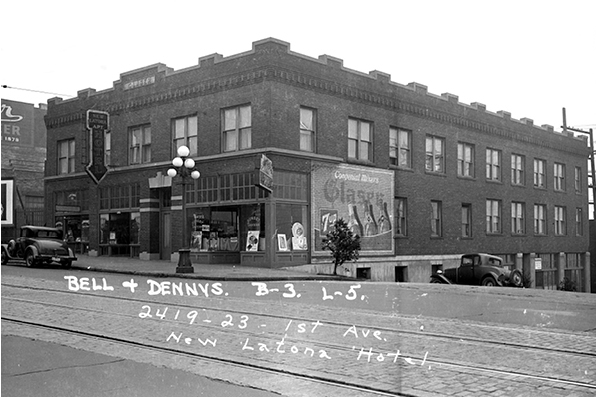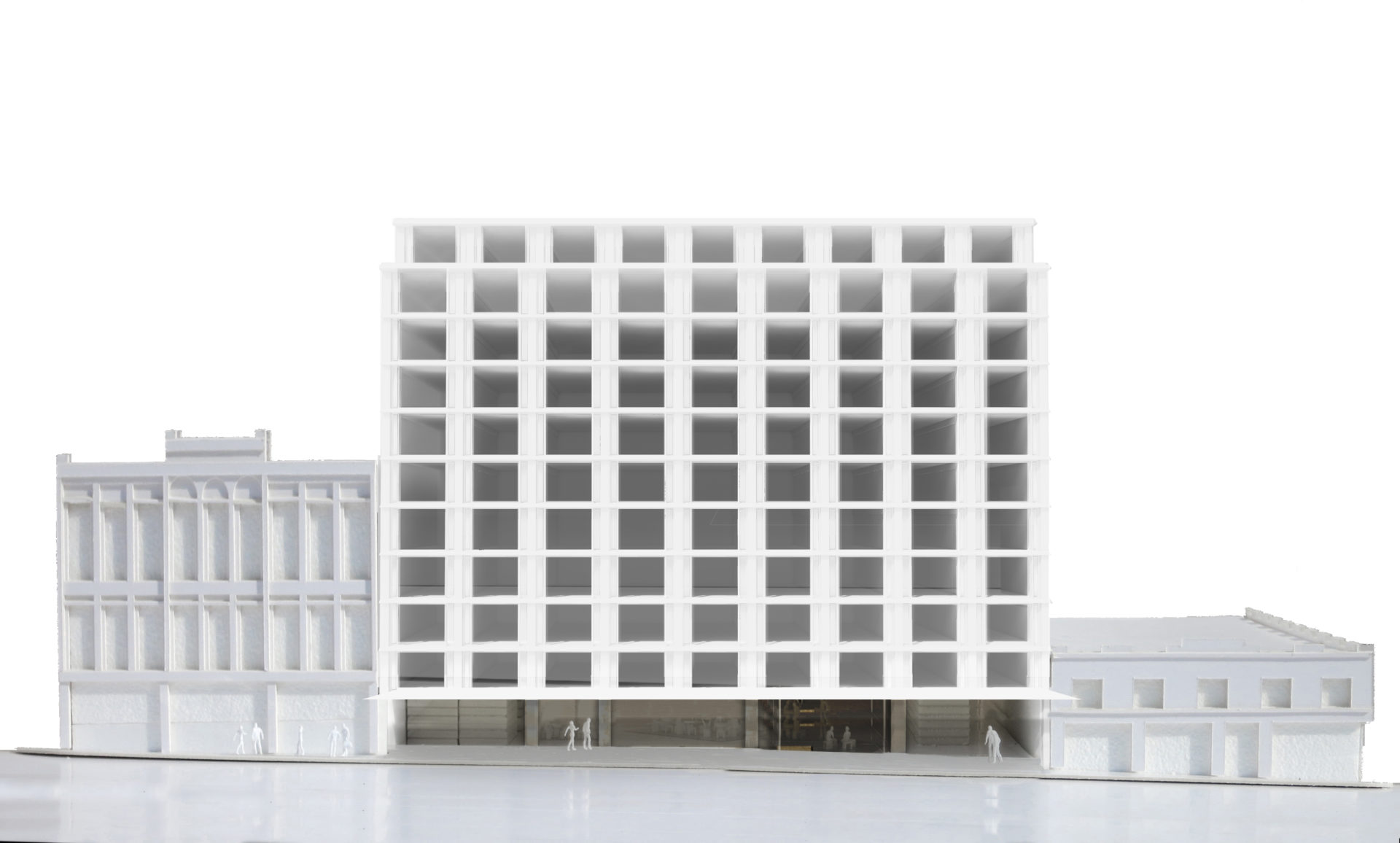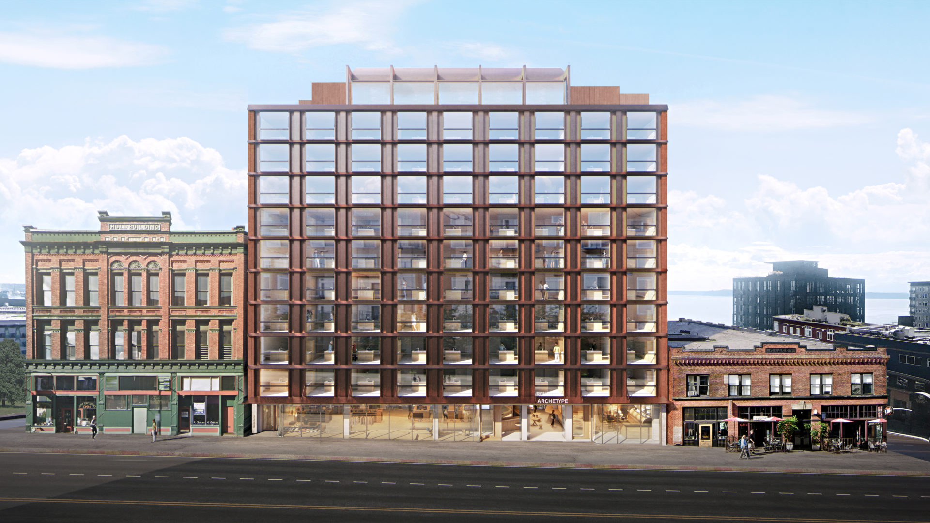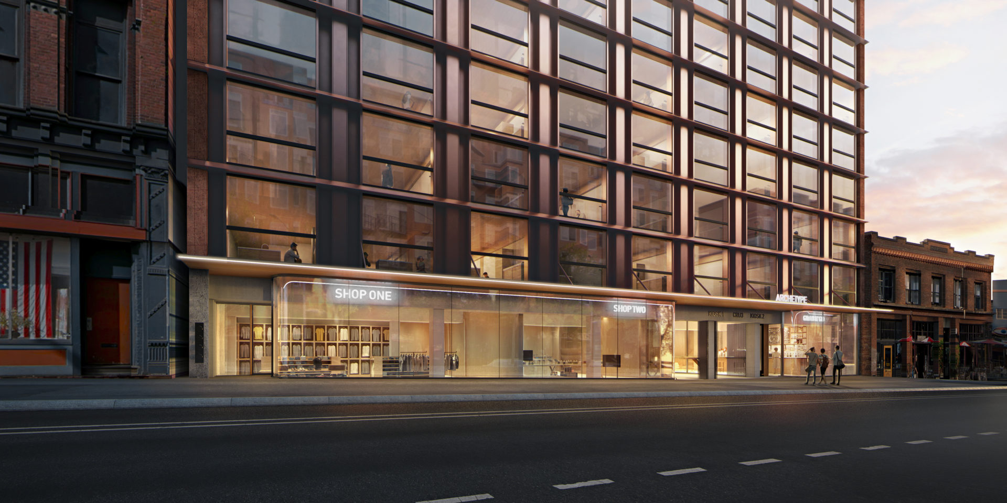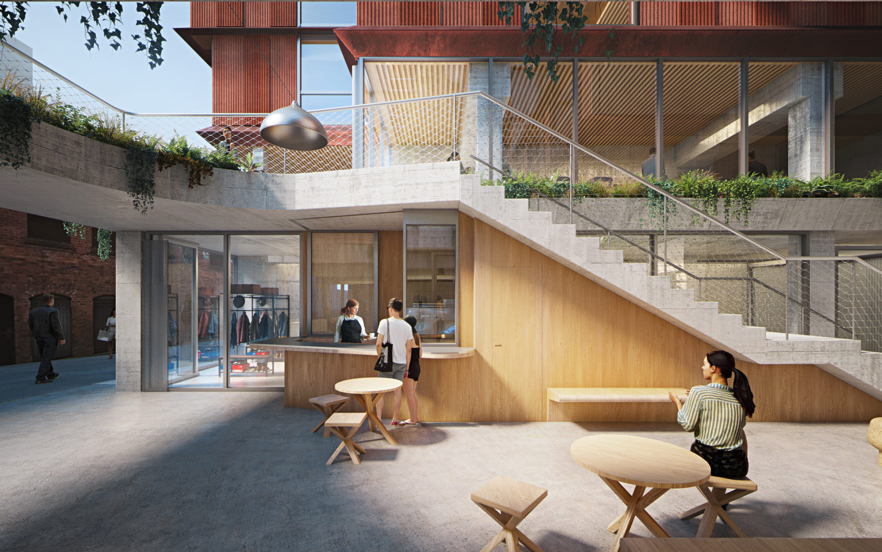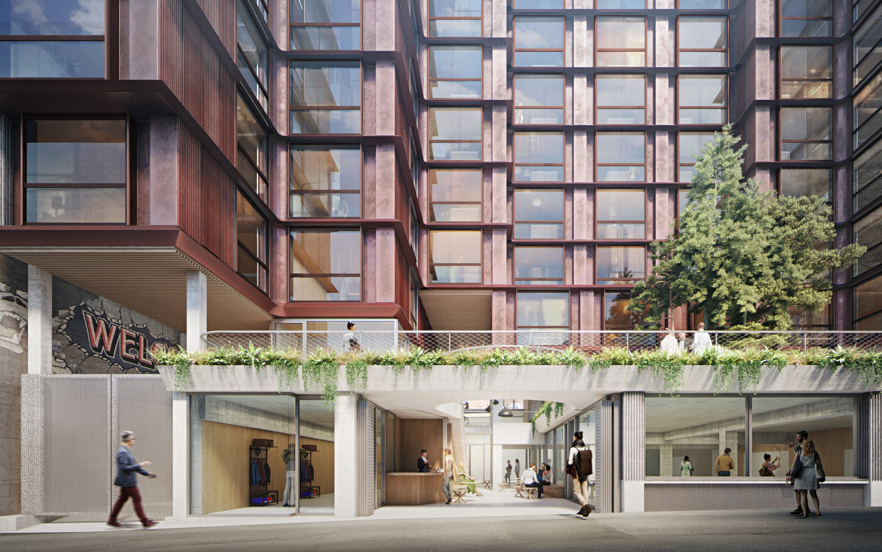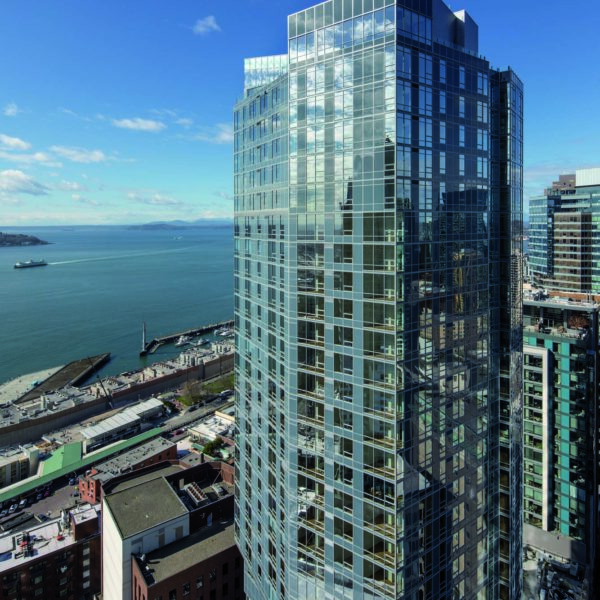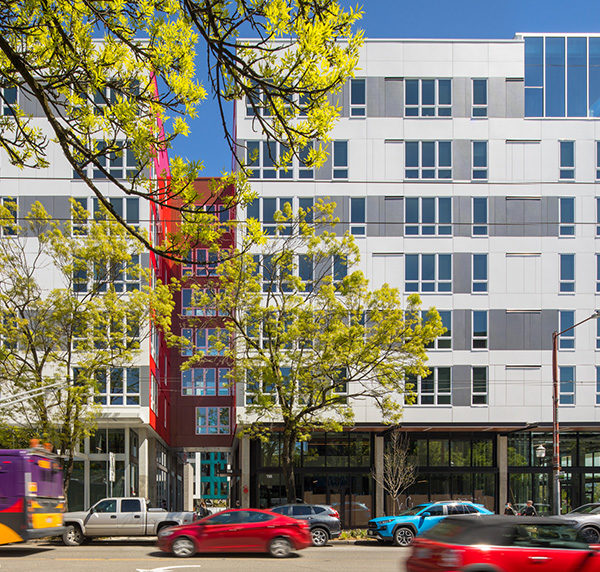PARTNERSHIP WITH HDM ARCHITECTS
Burrard Properties selected HEWITT to partner with world-renowned Herzog & de Meuron Architects based in Basel, Switzerland. Herzog & de Meuron has demonstrated a particular aptitude for respecting historical context while transforming it into something new. As design consultants, Herzog & de Meuron provide wide-ranging global experience and expertise. HEWITT Architecture, the Executive Architect of the project, brings direct and intimate knowledge of the City and the neighborhood’s urban conditions as well as expertise with technical and regulatory processes required for the project. Additionally, we add our design rigor to champion good design.
