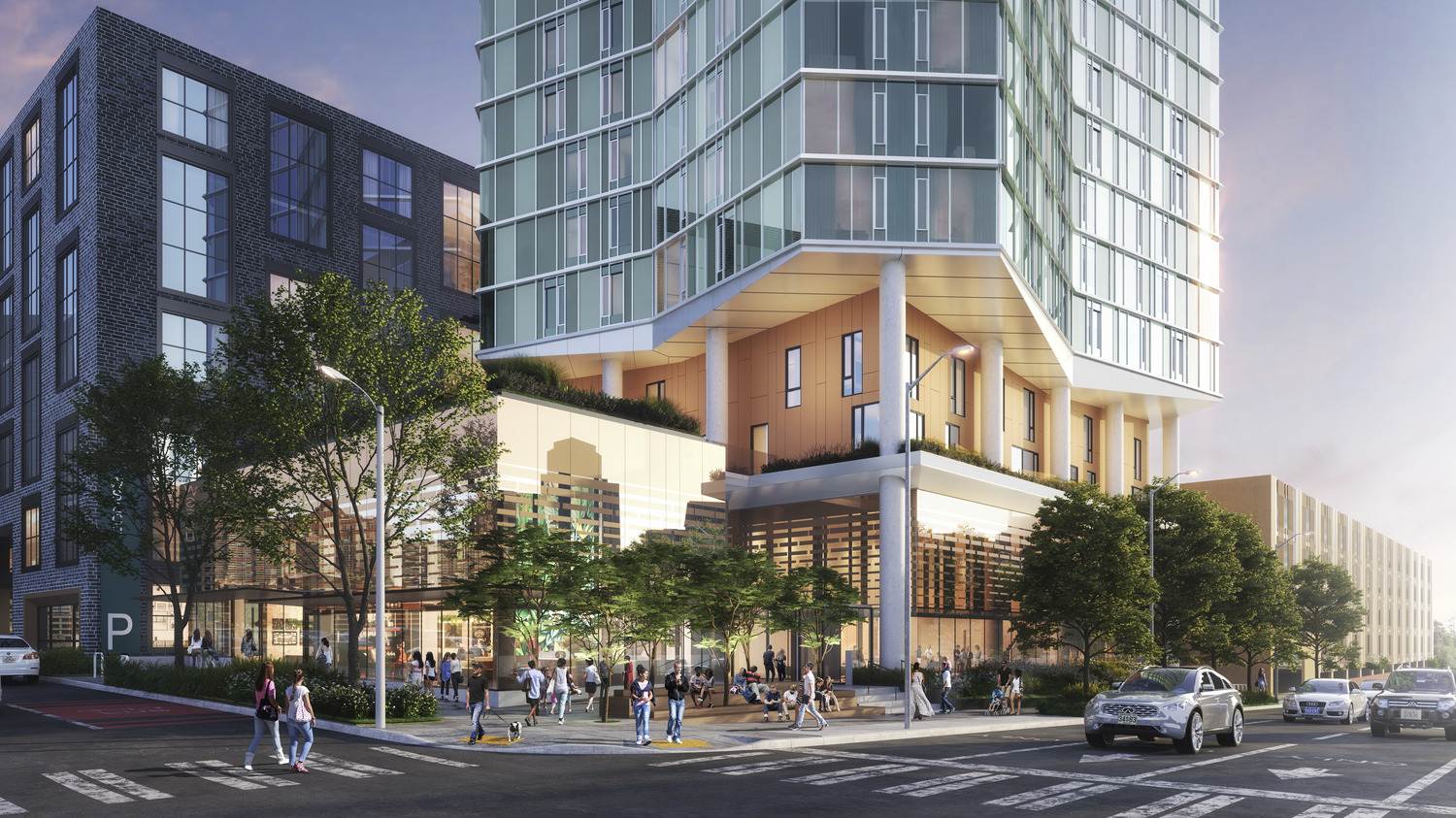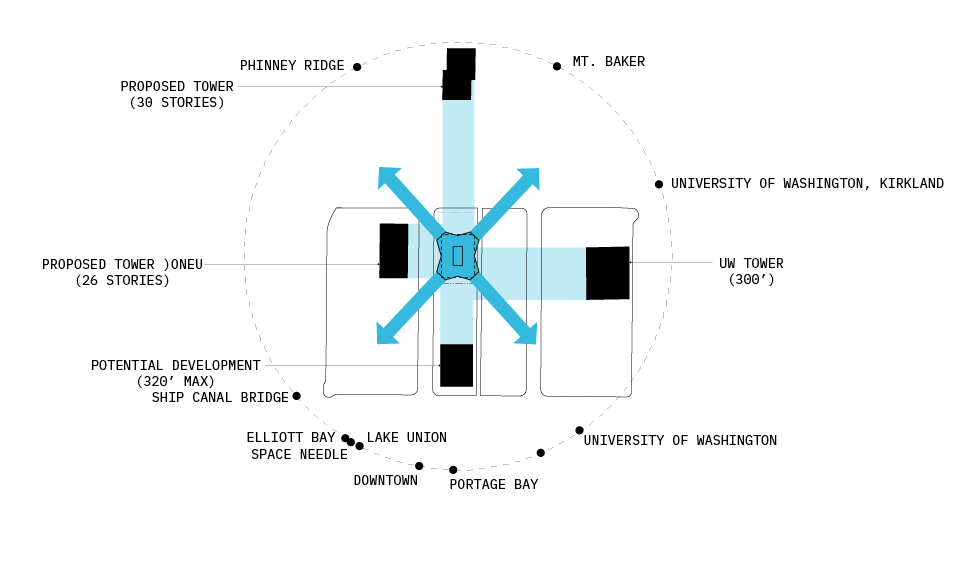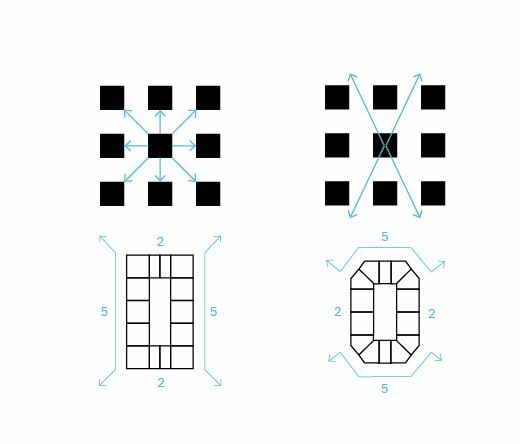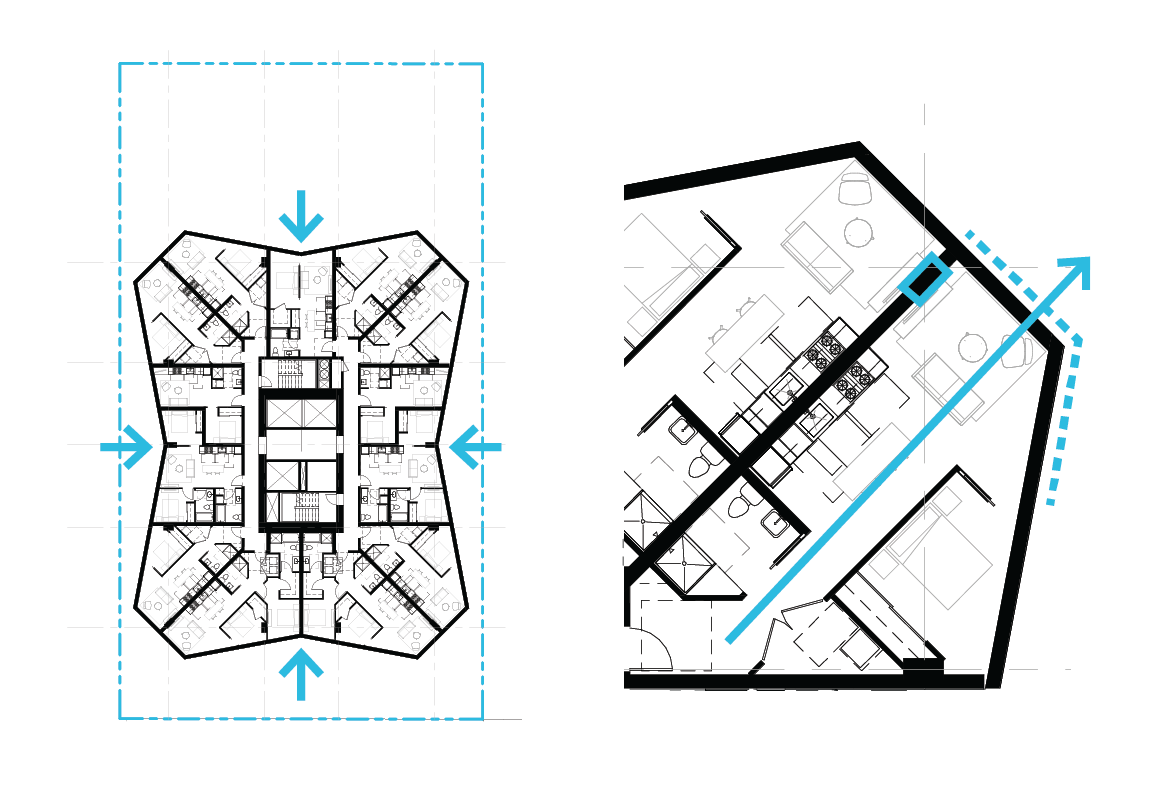1107
The 12-sided inflected tower named 1107, whose shape can be likened to a bowtie or butterfly, acknowledges that the best way to connect with distant, natural features comes by looking diagonally through the rational University District street-grid. 1107 offers a distinct sense of place within the city by echoing nearby outdoor campus spaces, which are also oriented to provide distant vantages.
LOCATION
1107 NE 45th Street
Seattle, WA
TYPOLOGY
High-Rise, Mixed-Use Residential
CLIENT
Nicola Wealth
STATUS
In-design
SERVICES
Architecture, Landscape Architecture

Scenery Targeting
The 29-story, 336-unit tower takes into account the past, present, and future of its location. Centered in an urban space surrounded by current and/or potential towers, the building is set in a tall context that creates visual boundaries on the cardinal points. Connections to more distant natural views occur diagonally between the lines of the site’s street grid.
Scenery targeting captures “blue and green spaces,” meaning territorial views of natural features such as bodies of water or a pleasant residential neighborhood with trees lining its streets and yards. Connecting with urban features like city landmarks also has a positive effect by creating a relationship between the viewer and their surroundings. Landmarks, skylines, or other man-made features in a city can fix an individual to their position within a neighborhood or provide an orientation relative to a larger urban context.
Site Pluralism
“Site pluralism” describes a design concept that embraces a diverse set of conditions as an architectural strategy. Tall buildings must consider more than one context. The base or podium of a tall building is part of the neighborhood context, and has a particular relationship to the block, street, and pedestrians. The tower above the podium has a different context as part of a larger neighborhood and city scale, and therefore, a different expression.
1107 features two distinct responses to two different contexts. The podium reflects the urban grain and character of the University District and has a pedestrian scale fit for the neighborhood. A clearly defined gasket separates the podium from the vertical mass of the tower, which operates on a different, city-wide scale. The 12-sided form creates a variety of views to and from the tower.
POROUS BUILDING
Access to light and air are necessary considerations when designing with the goal of a porous building. The profile of the building at its base is varied to balance ground-floor programming and engaging outdoor spaces. A small retail court allows for light, air, and brings open space into the site. At the South, the lobby and residential uses are set back from the lot line to let light and air cross through to the alley and support a small residential terrace. Circulation paths also connect to the “porous building” ideal. There are multiple ways for pedestrians, bikes, and vehicles to navigate the site and building from the street and alley.
Facades and materials emphasize form
To accentuate the tower form, the facades are composed of vision glazing with a greenish tint, and complimentary opaque glass. The glass helps emphasize the shape of the inflected tower facades by reflecting light in different directions. The green tint and textured pattern of the opaque glass strengthens the form by reading as an overall surface rather than a series of building elements. The slab edges are expressed to highlight the profile of the form and balance the vertical proportions of the inflected facades. The glass adds distinction to the skyline, compliments the podium materials, and draws subtle, positive associations such as growth, nature, and health.
““Oftentimes new multifamily buildings are derided as big, boring rectangles with lots of little squares for windows. A proposed high-rise at a prominent corner in Seattle's University District seeks to stand out with a 12-side façade that angles in and out and is anything but boxy.””
– Marc Stiles, Puget Sound Business Journal, January 10, 2023
press
Puget Sound Business Journal: Design Board Says Planned Seattle Tower Has Icon Potential
The Registry: 340-Unit Mixed-Use Tower in Seattle Gains Approval from Northeast Design Review Board
Daily Journal of Commerce: 28-story U District Apartment Tower Dials in Design
Daily Journal of Commerce: A Tale of Two Towers: HEWITT’s New U District High Rises
The Registry: 350-Unit Residential Tower Planned for Seattle’s University District is Moved Forward by Design Review Board (dec ’21)
Puget Sound Business Journal: Nicola’s First Ground-up Seattle Project Will be a U District High-rise, Company Says













