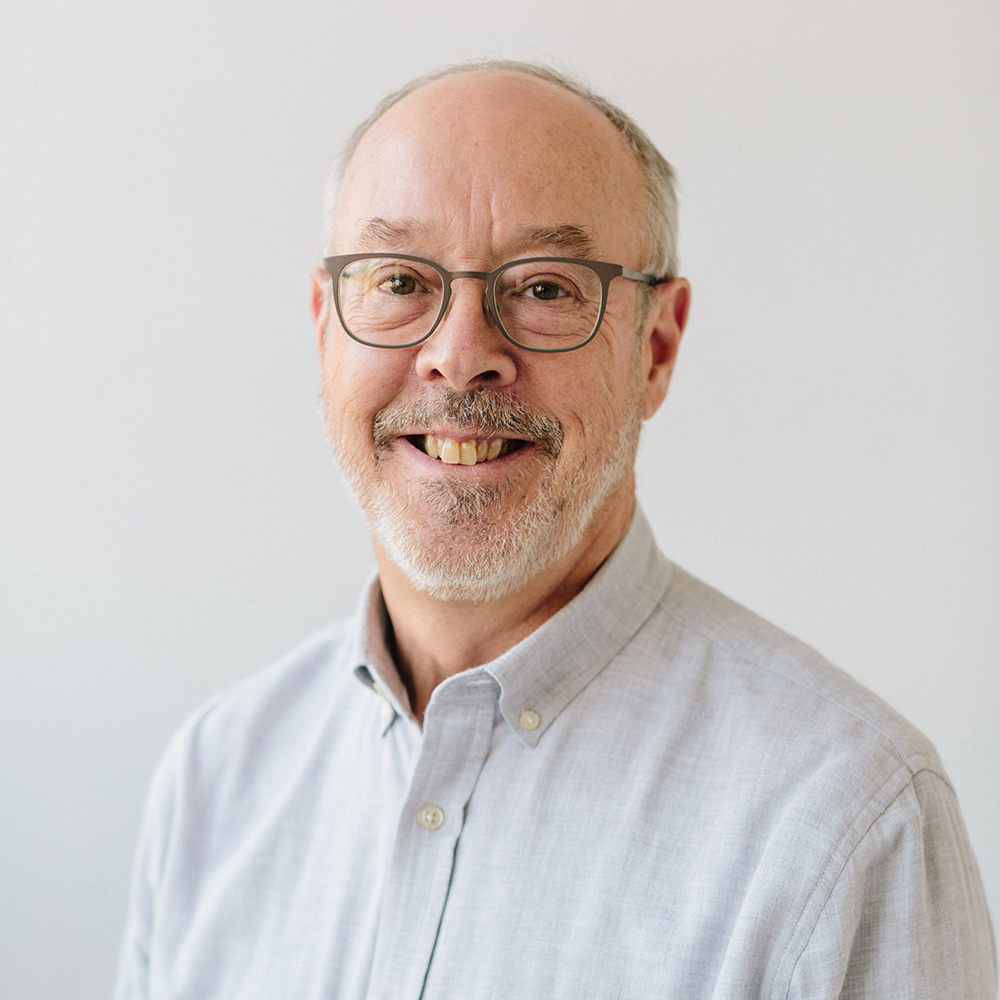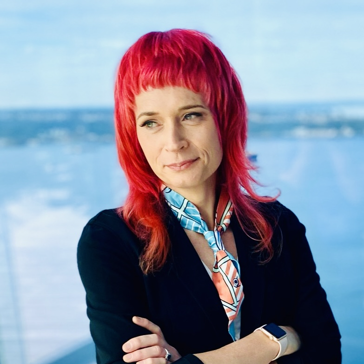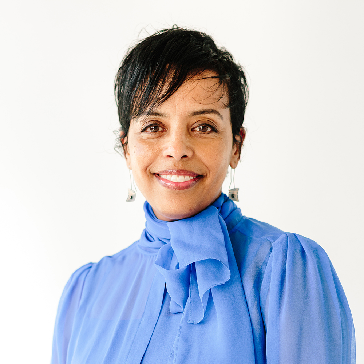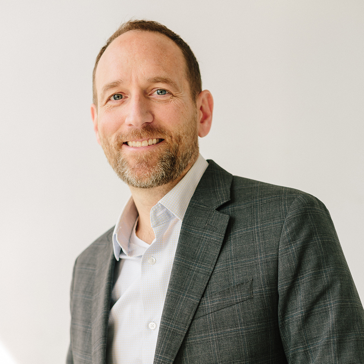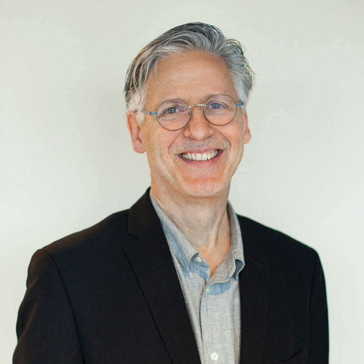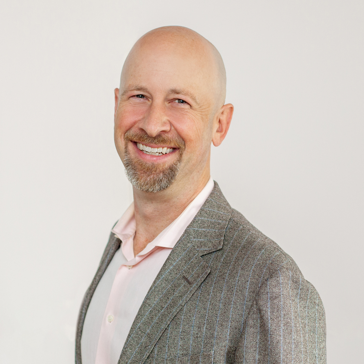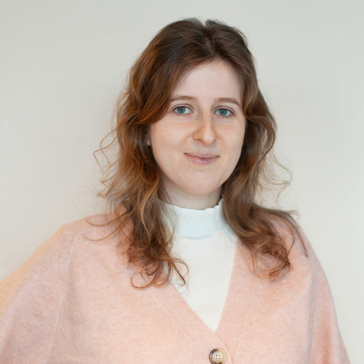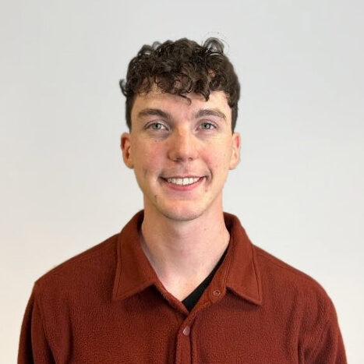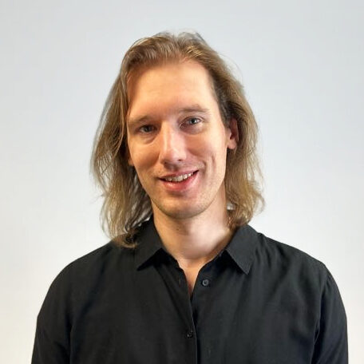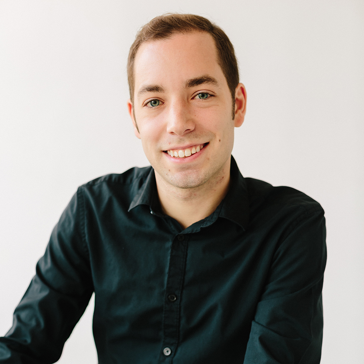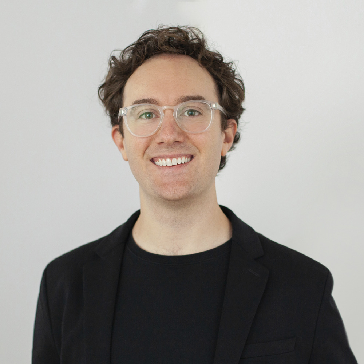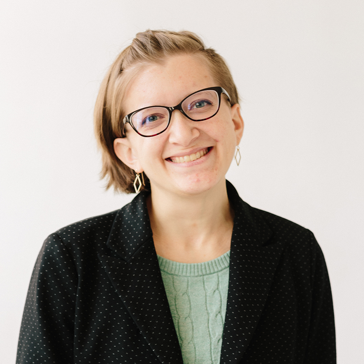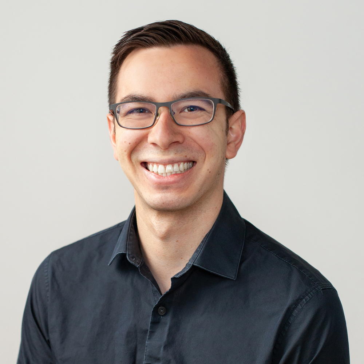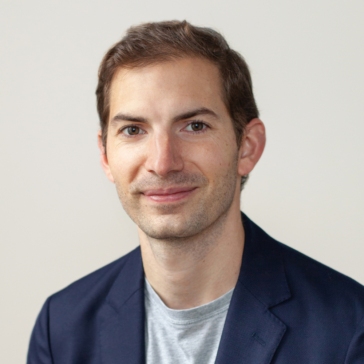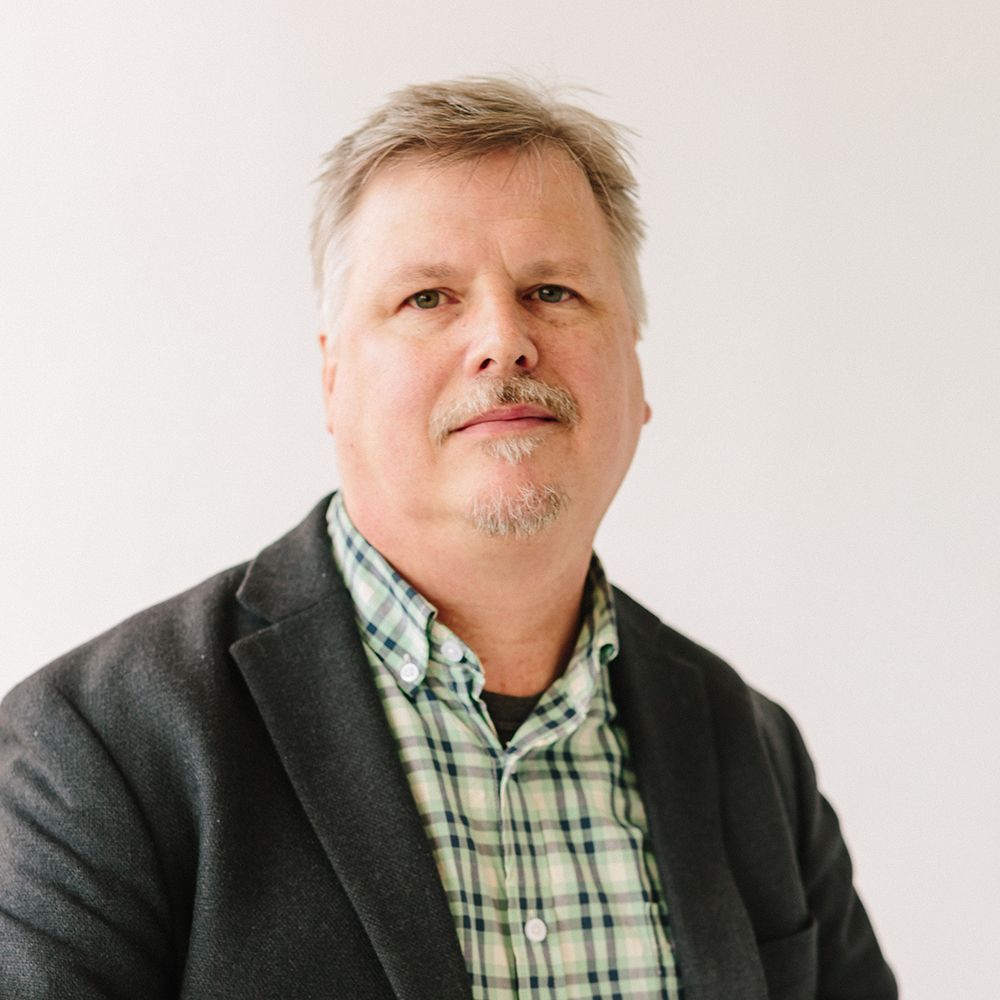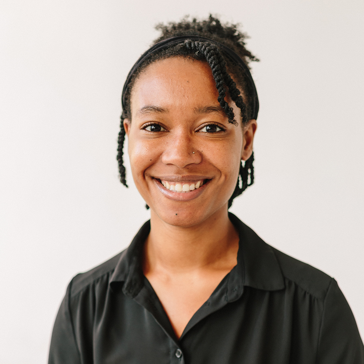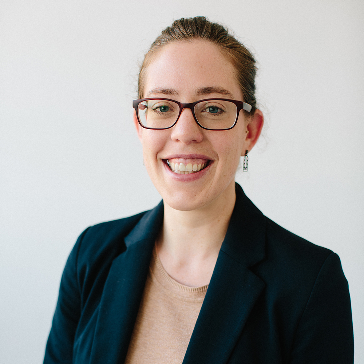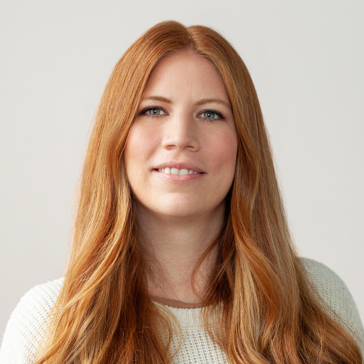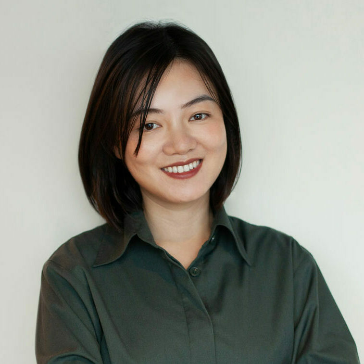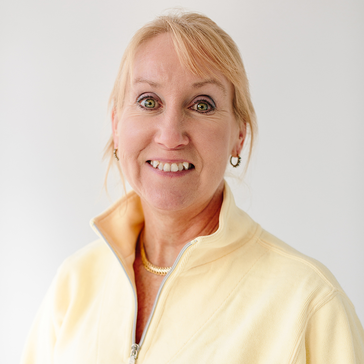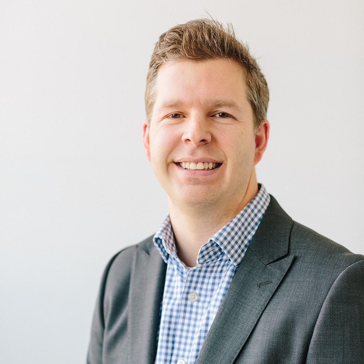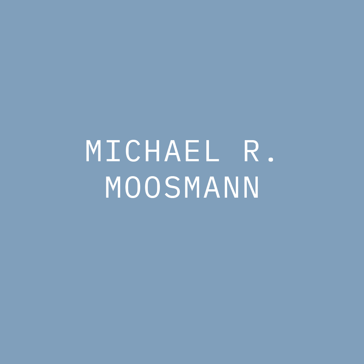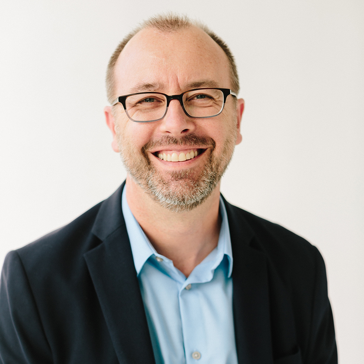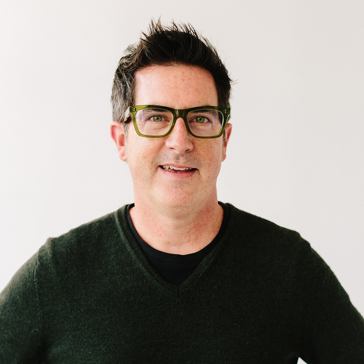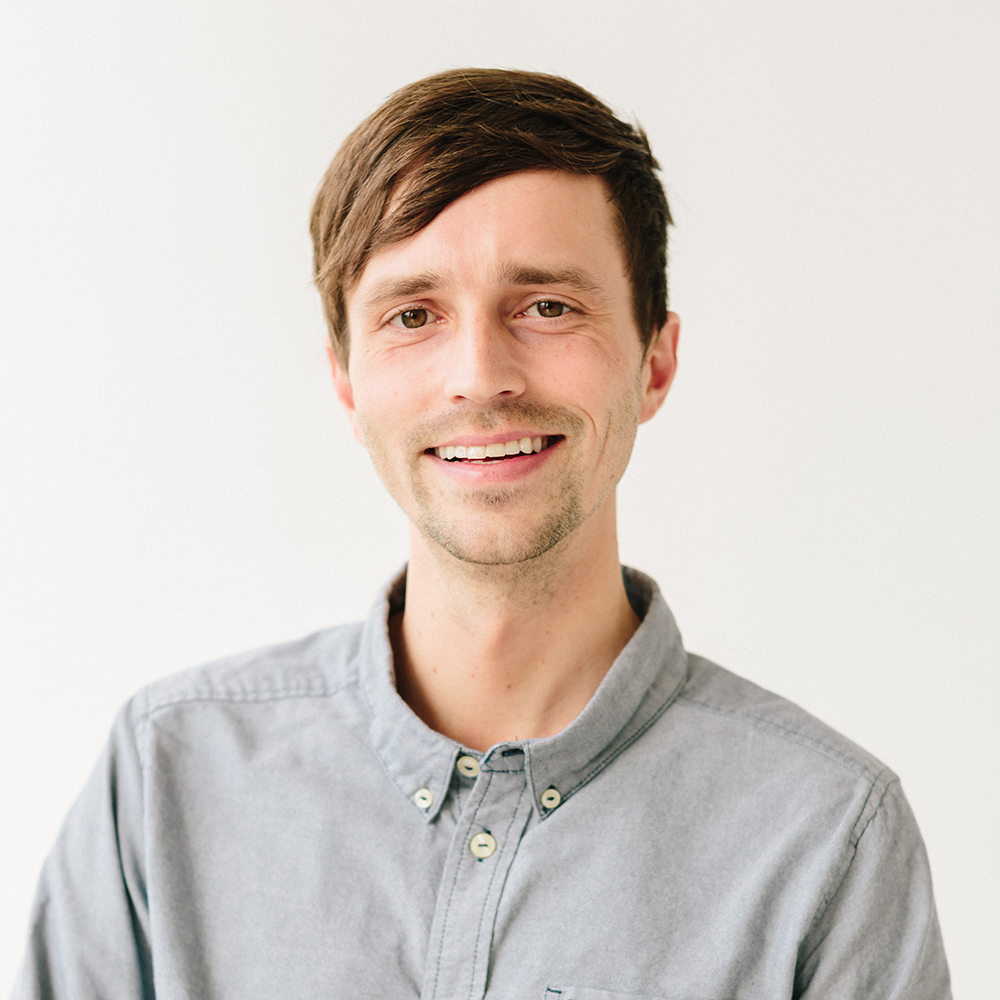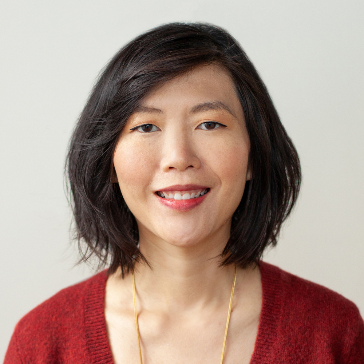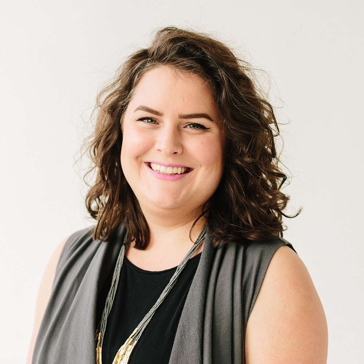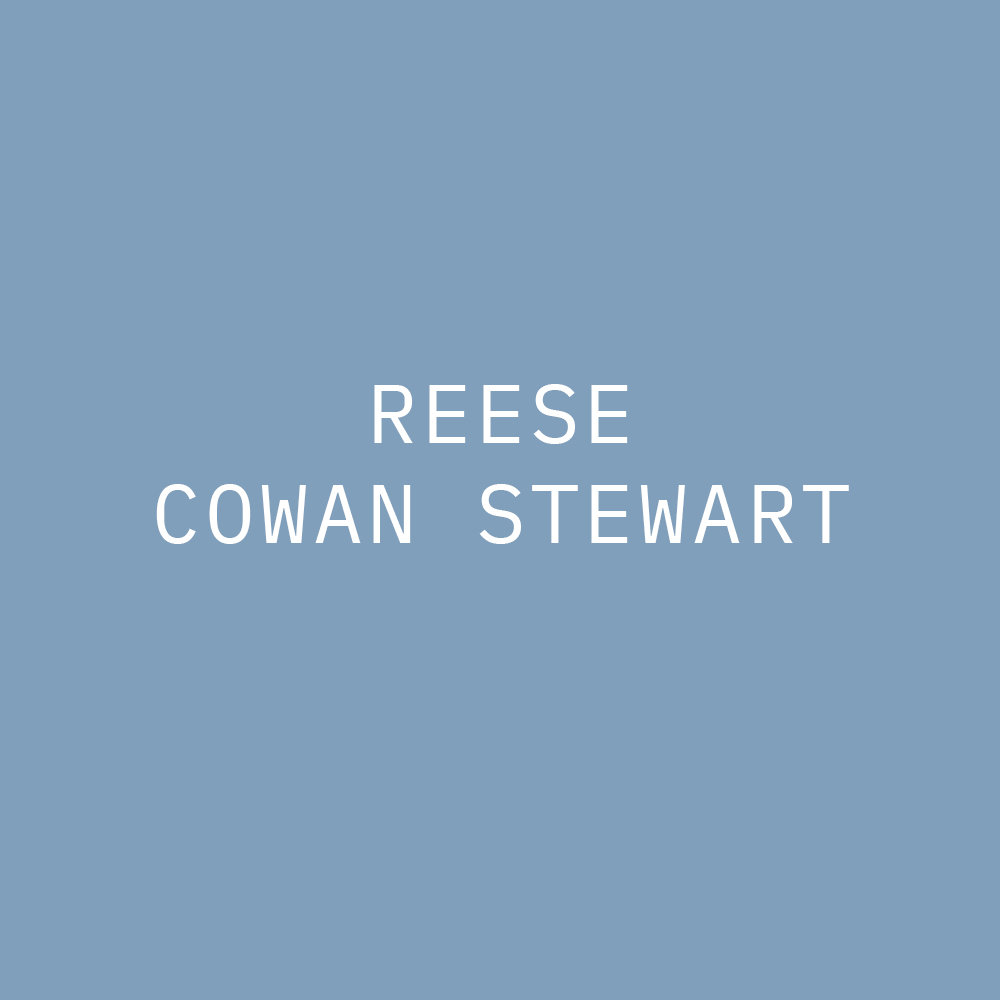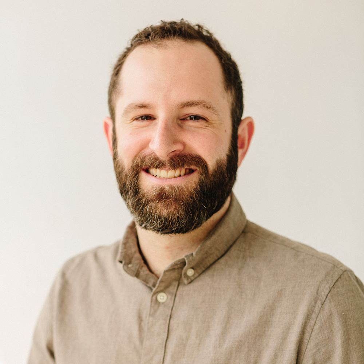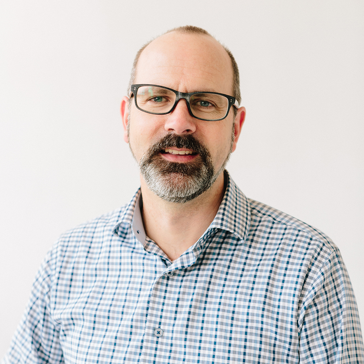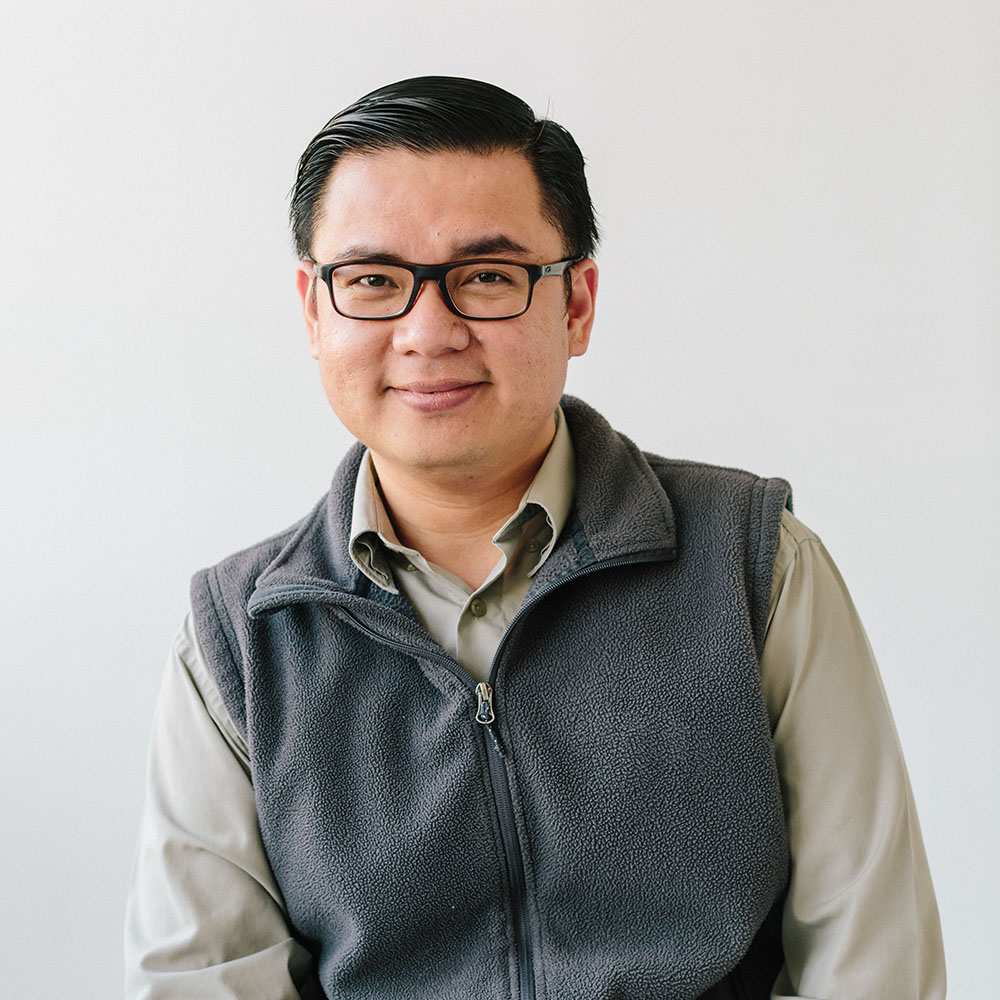meet the hewitt team
Our three studios – Architecture, Transportation Architecture and Landscape Architecture – combine to make up HEWITT. We’re a design firm dedicated to improving the way cities move and people live.
President
Paul Shema, AIA, LEED AP
Paul’s passion lies in making our cities better through thoughtful and sustainable architecture. He enjoys exploring new ways for buildings to consume less energy and resources, thereby improving the environment to promote healthy living and more livable communities. As an architect and urban designer, his experience includes the planning and design of both new and renovated transit facilities, mixed-use/residential developments, and institutional projects.
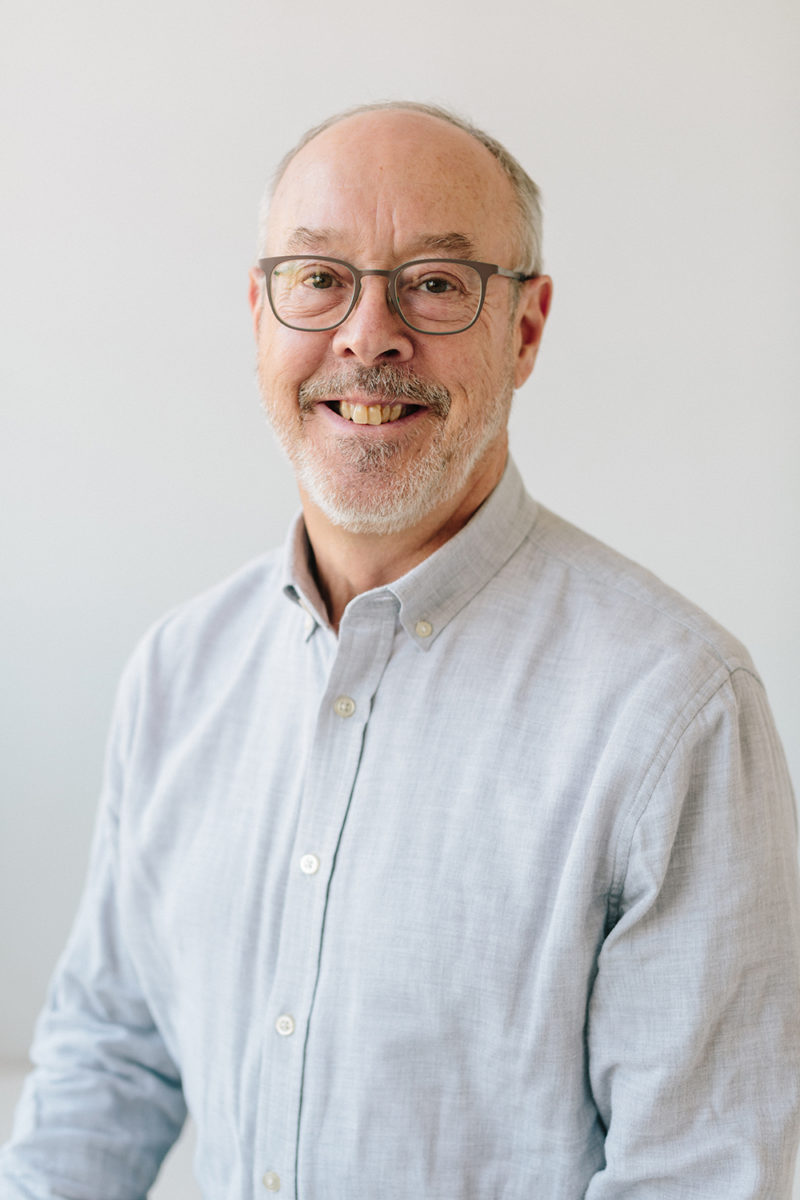
Senior Principal, Director of Design - Architecture
Julia Nagele
Julia Nagele brings more than 20 years of experience to her role as Senior Principal and Director of Design at HEWITT-Architecture. She believes the success of today’s projects is based on the expertise of many, and how well her studio expresses its core values: be smart, be creative and be principled. Julia’s leadership stems from these values, as her team strives to address complex urban conditions in a straightforward and elegant manner. Her design approach in HEWITT’s classic studio environment is similar to the project-based learning she leads as an Affiliate Assistant Professor at the University of Washington’s College of Built Environments.
Known for her design of tall buildings, Julia’s 40-story Emerald Tower, completed in 2020, is the tallest building on the West Coast created by an all-female design team. Her 32-story Skyglass Tower is currently under construction with expected completion in early 2024. Mama Tower, which has completed the design review process and is now moving through permitting, will reach 484 feet. Other current projects include OneU and 1107 – two residential towers that will change Seattle’s University District skyline. Julia graduated Cum Laude with a Bachelor of Arts in Architecture from Lehigh University. She completed her Master of Architecture degree from the University of Maryland’s School of Architecture, Planning and Preservation, and in 2022, delivered the commencement address at her alma mater and was named a Distinguished Alumni. Julia’s work has been featured by outlets including Forbes, Dwell, Aspire Home & Design, and she was named one of the most influential people in the city by Seattle Met magazine.”
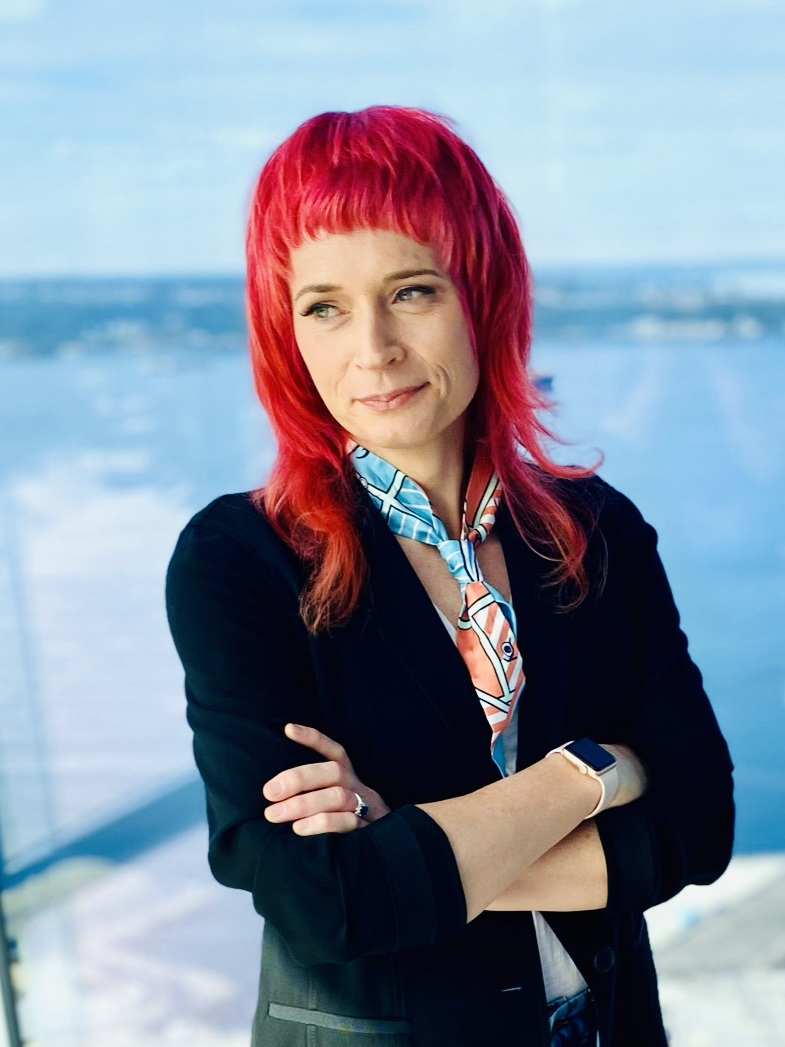
Principal, Director of Design - Transportation Architecture
Leah Ephrem, AIA, LEED AP, Assoc. DBIA
As the leader of the Transportation Architecture studio at HEWITT, Leah is motivated by connecting communities and people. Her passion and careful attention to the specific goals and character of each community is evident in the light rail, commuter rail and multi-modal transit centers she designs.
With more than 25 years of architecture experience, including over 15 years of urban transit facility design, Leah is helping shape the Puget Sound’s infrastructure as it prepares for anticipated growth and increased mobility demands. She has successfully directed and managed preliminary engineering and final design in architecture and urban design for a large array of regional transportation projects for Sound Transit, working in collaboration with King County Metro, Seattle DOT and multiple municipalities.
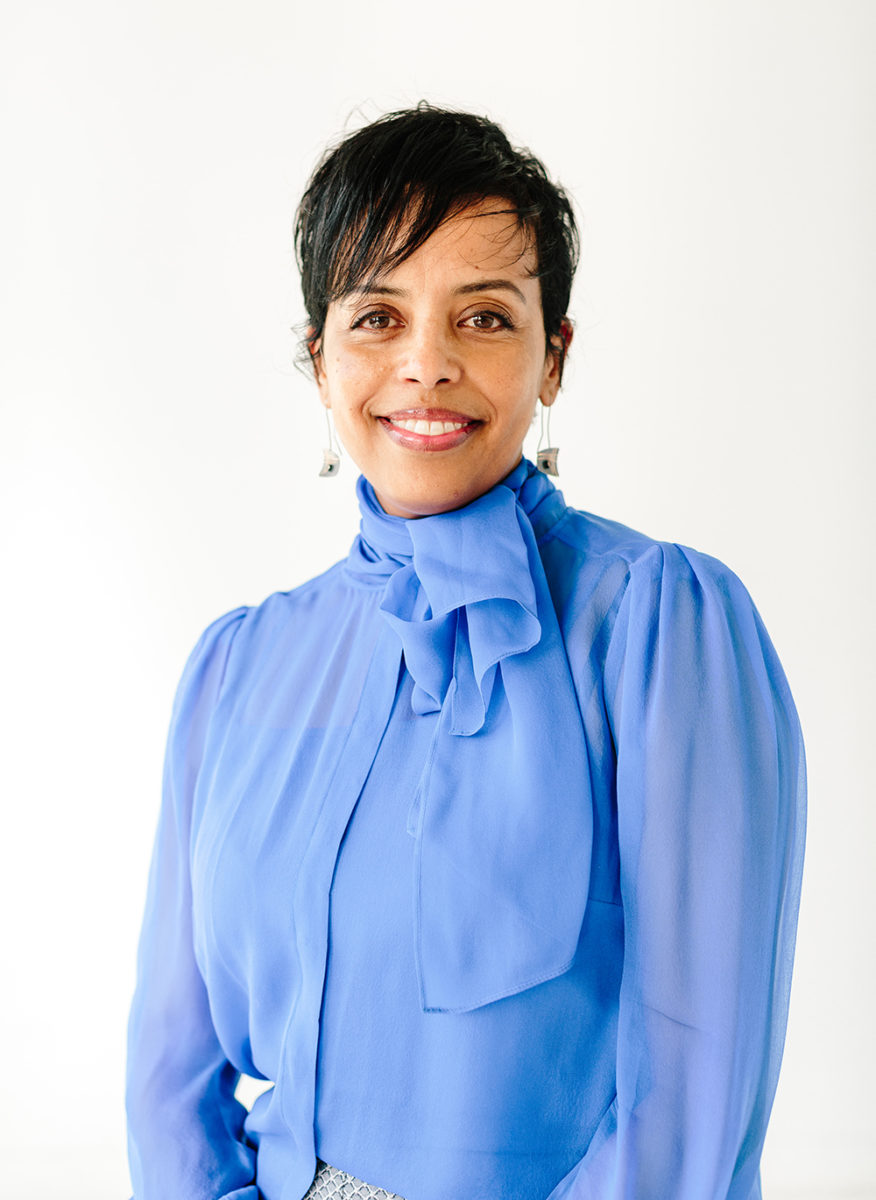
Principal, Director of Practice - Landscape Architecture
Matthew Porteous, PLA, ASLA
Matt pursues integrated and creative design solutions that focus on activating civic infrastructure and pedestrian-centered streetscapes to make inviting civic spaces, mixed-use communities and commercial developments. He excels at balancing the diverse needs of private development, cities, agencies with economic demands and public processes. Matt’s goal is to create experiences that leverage each site’s unique character and foster social connections.
His expertise lies in master planning, urban design, and landscape architecture. For 20 years, he has partnered with dozens of communities, cities, and architectural and engineering firms to design a diverse range of urban projects including civic and campus public spaces, mixed-use/residential, commercial and transit.
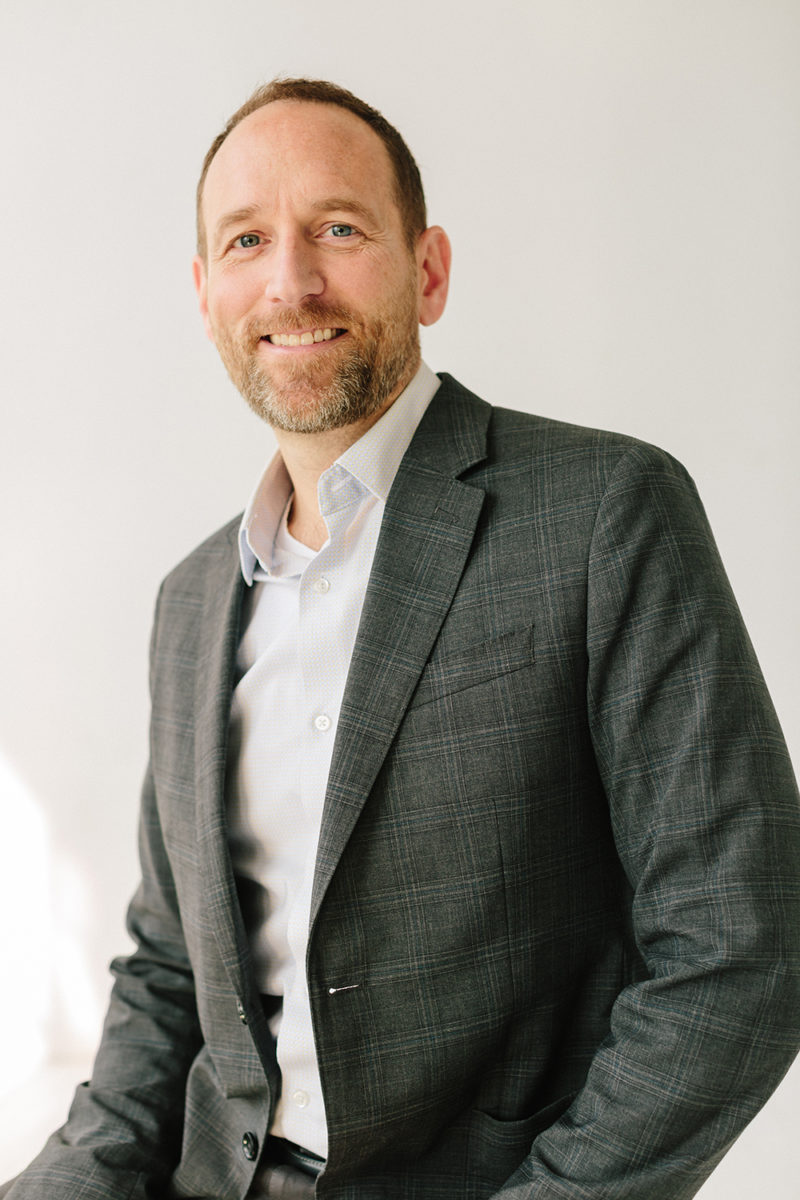
Principal, Director of Practice - Architecture
Sean Ludviksen, AIA
Sean has devoted his career to thoughtful and responsive design solutions. With over 35 years of experience in project development and construction, Sean offers organization and accountability throughout the entire project delivery process and is recognized by clients, consultants, and builders for his thoroughness of all project phases. Sean’s capacity to lead teams, such as several of the City’s most prominent projects including The Emerald, makes him an exemplary Principal and mentor.
He started his architecture career with a Bachelor of Architecture from the University of Cincinnati. Sean is passionate about fostering Seattle’s growth, supporting the arts and engaging in collaborative problem solving. He and his family live in Ballard, with their dog Annie.
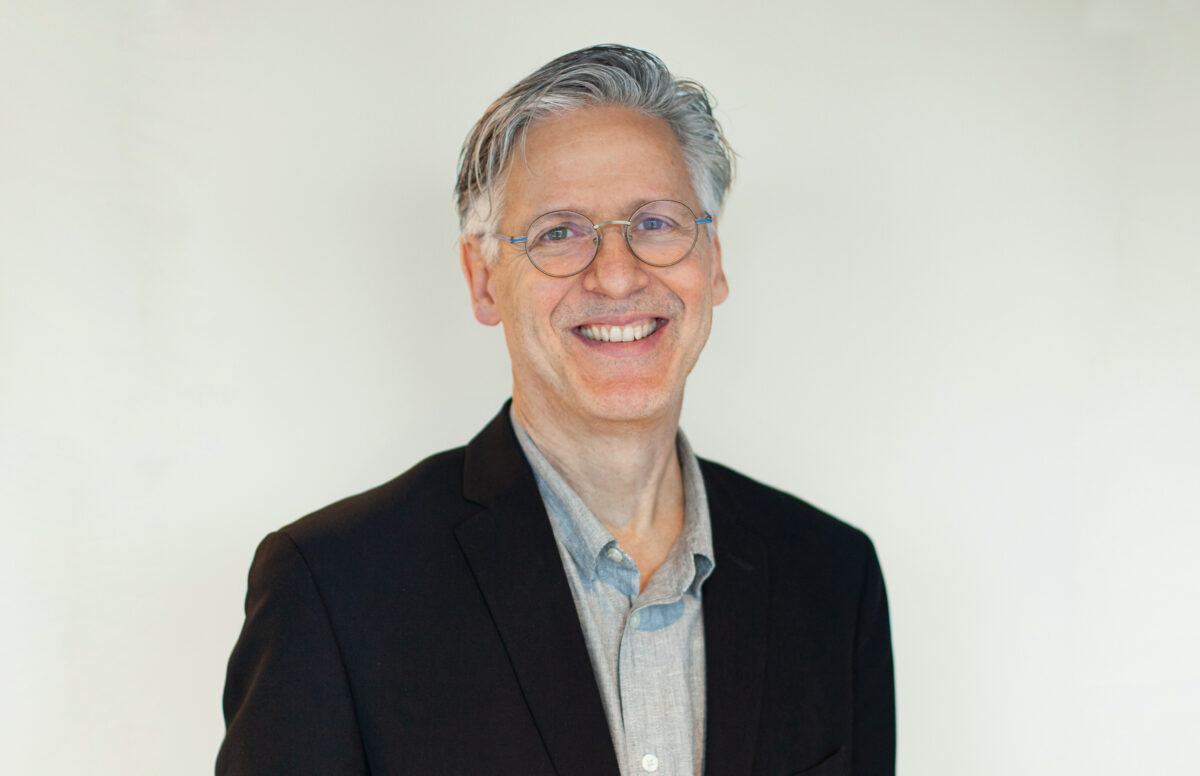
Principal, Director of Design - Landscape Architecture
Jake Woland, PLA, ASLA, LEED AP
Jake weaves the environmental and social together in the design of places for people, the thread connecting his background in Landscape Architecture, geology and theatrical design. With over 20 years as a design leader, Jake approaches the conceptualization of the space between buildings, with empathy and thoughtful consideration of place. He leads design teams creating stories of identity, interlacing green infrastructure and ecological opportunities with the unique project possibilities and constraints. These solutions are choreographed resulting in resilient projects that address the needs of the present and future city.
By nature an educator, Jake regularly lectures at UW, has taught urban design studios at Rutgers, and is the author of a highly regarded textbook on sustainable site design. He has worked across a wide variety of urban conditions and scales, including waterfronts, civic open spaces, transit facilities, streetscapes and single building to multiple block mixed use and commercial projects. Jake extends his excitement for sharing knowledge with our clients and teams, whether introducing and exploring new construction materials or the integration of layered benefits into urban design solutions. He is also a passionate and collaborative leader in seeking equitable and Anti-Racist approaches within the design community.
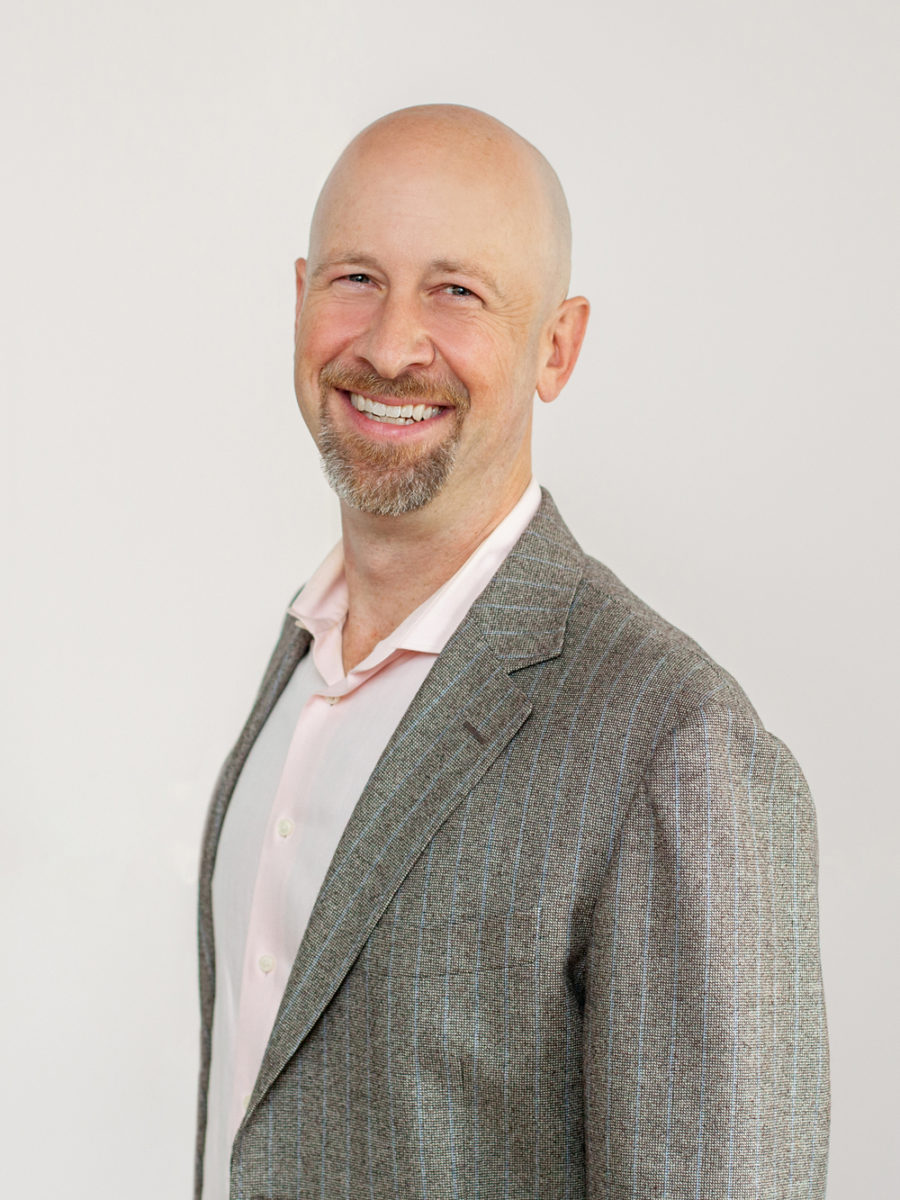
Agata Dudkiewicz
Agata is an open-minded young architect ready for new challenges. Architecture is her biggest passion, and she believes that well-shaped cities can significantly improve the quality of life of their inhabitants. She has extensive knowledge of BIM coordinating and is currently working on a mid-rise project in the Roosevelt neighborhood. She graduated from the Warsaw University of Technology with a Master of Science in Architecture, specializing in Information Architecture.
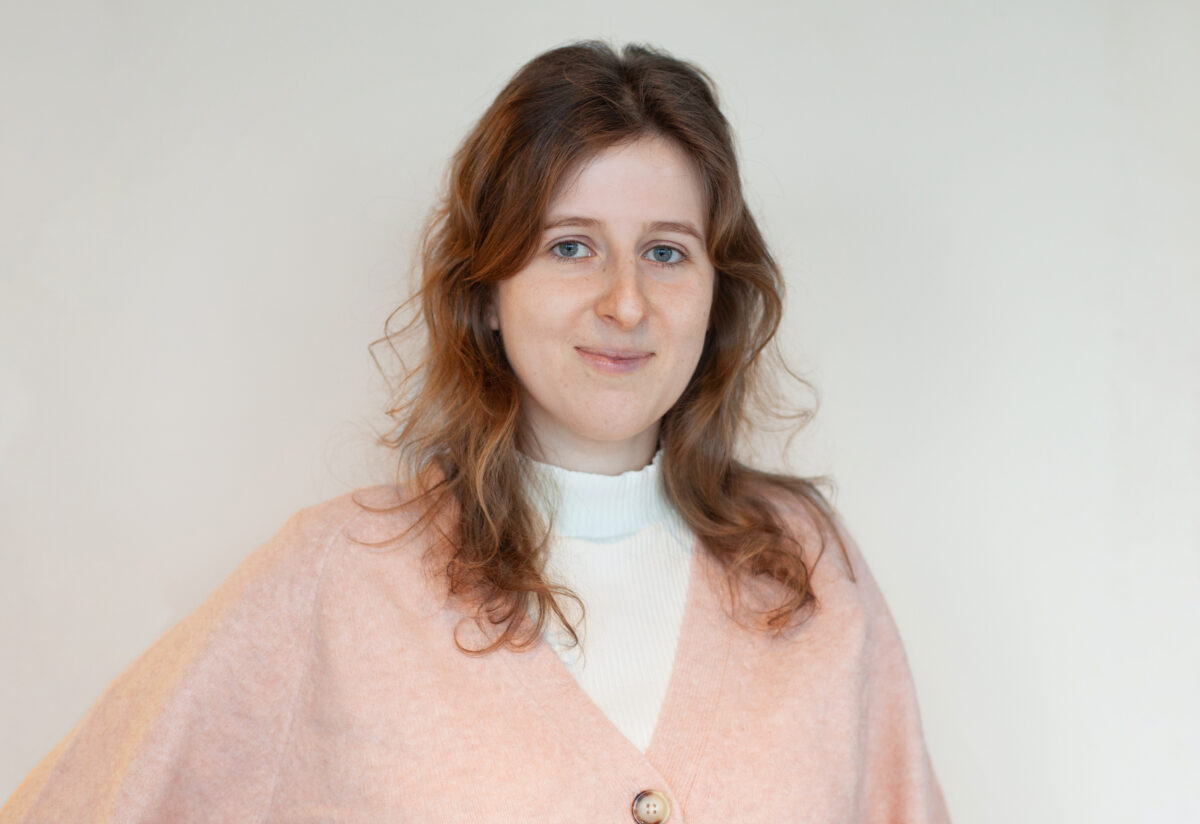
Aidan Fox
Aidan is a designer from Pennsylvania with a passion for transit and urban design. Although he is early in his career, he is excited to be making his mark on Seattle’s Urban Fabric. Before joining the team at HEWITT, he spent a year in Colorado designing luxury residential mountain homes. He is happy to be in Seattle working on urban infrastructure, with new mountains to explore.
Aidan graduated from Penn State University with a Bachelor of Architecture in 2022. During his studies, he explored many internship opportunities searching for his niche. He enjoys the puzzles and challenges that comes with the architectural process, and he is happy to be exploring the world of transit design. He enjoys camping, hiking, and exploring Seattle by bike. He looks forward to learning and growing with HEWITT as he peruses licensure.
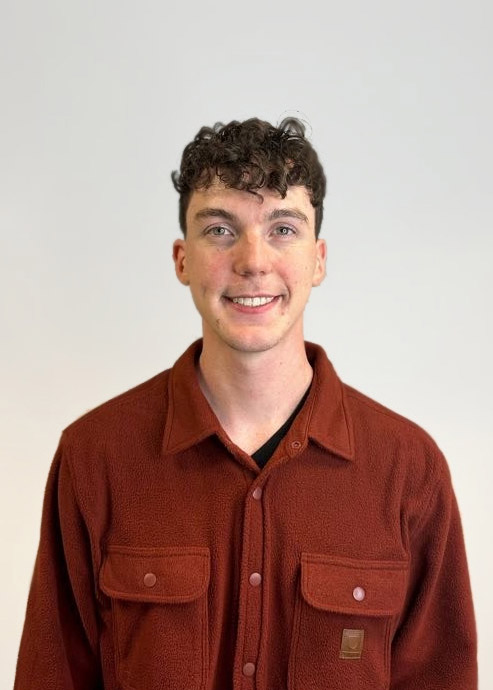
Ari Anderson
With a background in multifamily/high-rise design, envelope design, and building science, Ari works to anticipate issues and resolve problems before they emerge. They have been working in Architecture for just over 10 years on a variety of projects and typologies, from brewery interiors to drydock pump room retrofits. Ari has been an avid transit advocate since studying in France for 3 months and experiencing how seamlessly transit in Europe is an integrated aspect of daily life.
They’re passionate about the broader systems of the world and how our built environment intersects with ecology, energy, sustainability, access and human rights, and the various industries and disciplines that make up our society. With a belief that people’s daily experience and well being is the best measure for successful design, Ari works to make everyone’s experience of a project better; from the end users, to the drafters, to the rest of the design team, to the workers who will eventually build what we’ve drawn.
Ari graduated with a master’s in architecture from NDSU in 2013. They love sustainability, science-fiction, ecology, and physics, and co-own a small vegetable farm with their partner which they both work on during weekends in the summer.
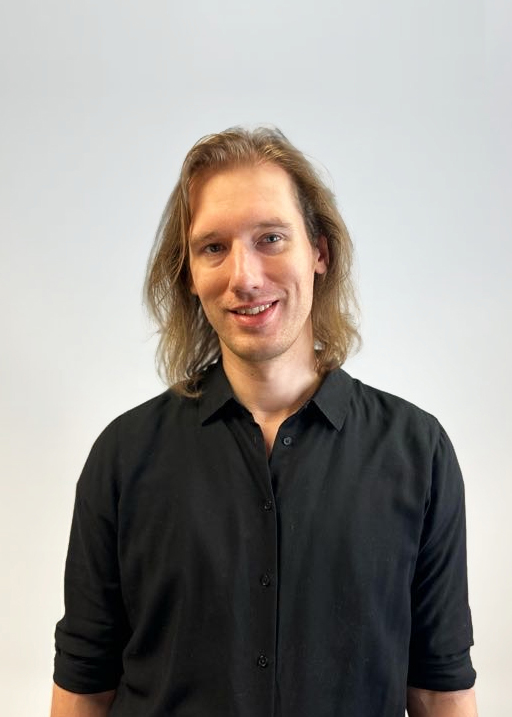
Arian van der Aar
Impelled to design around the sensation of place, Arian came to HEWITT to be a part of the ongoing contribution that interdisciplinary, integrated, responsible architecture makes toward engaging with communities to enrich human experiences and promote vibrant, meaningful places for people. He is currently a team member on the West Seattle and Ballard Link Extensions project with Sound Transit, igniting his enthusiastic passion for public transportation infrastructure and his belief that careful planning and sensitive station design can strengthen neighborhood identity and increase access to critical, reliable mobility options for transit-dependent riders around the region.
Arian earned his Master of Architecture Degree from the University of Washington and his Bachelor of Science Degree in Architecture from the University of Cincinnati. Originally from Cleveland, Ohio, he has experience with mixed-use residential, industrial, office, hospitality, and retail projects around the country.
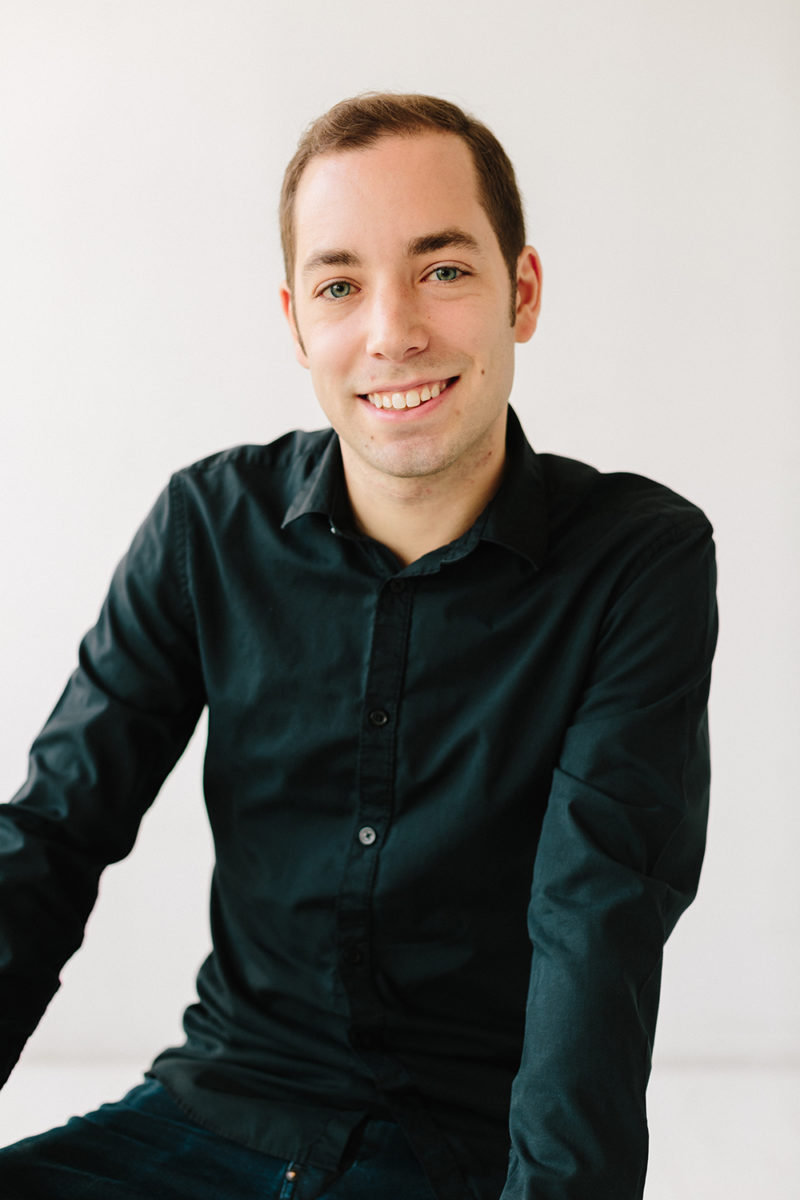
Austin Gehman
From innovative designers like Tinker Hatfield and Jony Ive to musicians like Run The Jewels and J Dilla, Austin finds inspiration in artists who challenge the status quo with a distinct point of view. As a designer, Austin thrives in a collaborative environment working with others who share his passion for bold ideas and projects that convey unique perspectives. With a keen interest in civic life, Austin enjoys investigating how architecture can help facilitate civic engagement and how communities interact with the built environment.
Austin holds a Bachelor’s degree in Architecture from the University of Pittsburgh and a Master of Architecture degree from the University of Cincinnati. Originally from Southwestern Pennsylvania, his love for architecture was fostered while visiting Frank Lloyd Wright’s Fallingwater where he now serves as an instructor for the Fallingwater Institute High School Residency Program.
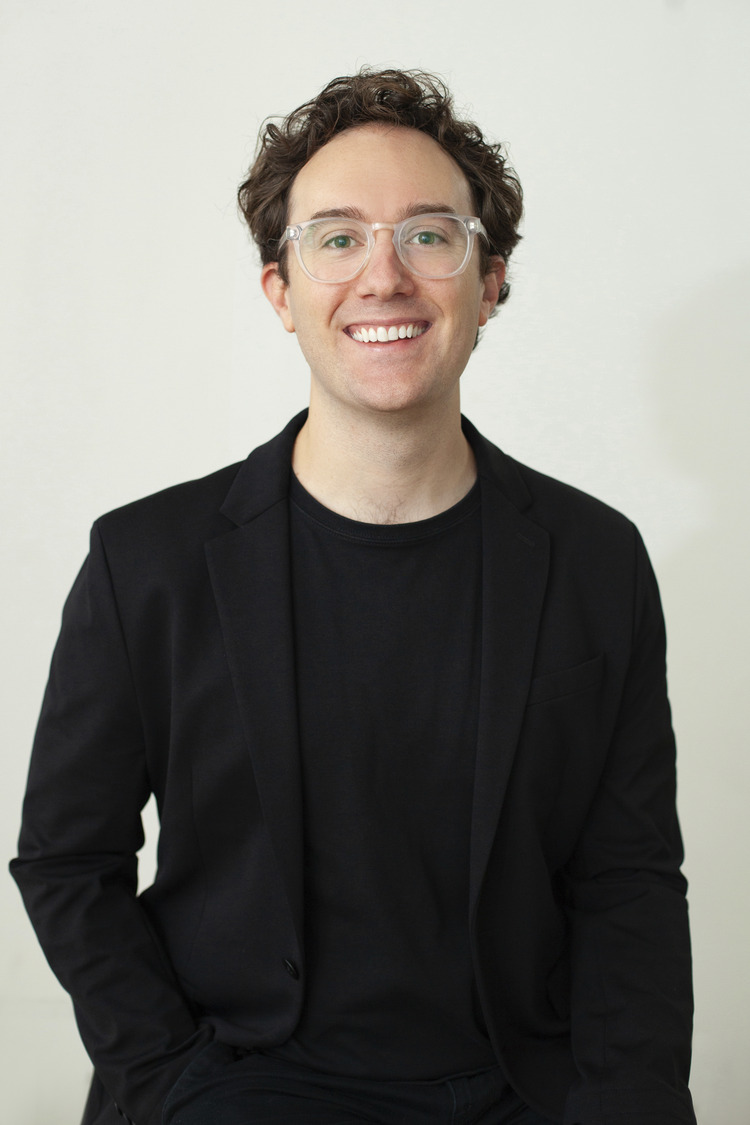
Associate
Connor McCoy, PLA, ASLA
A family passion for outdoor activities like hiking, camping, and gardening led Connor to explore the natural world throughout his youth. This appreciation for shared public space and the value it provides users of any background provided him with the desire to shape new and more functional exterior spaces in the urban realm that can enrich the lives of those who experience them.
With two years of hands-on experience in landscape construction and four years of irrigation design and maintenance experience, Connor brings a strong understanding of construction detailing and methodology. As a designer, this experience manifests as a focus on developing quality designs that are inclusive of all users and which derive their form from the needed functionality of a space. Connor’s experience in all phases from design through construction helps render project goals into elegant spaces that are also practical and well-suited for each space, client, and user.
Connor holds a Bachelor of Landscape Architecture degree with minors in Environmental Science and Resource Management and Urban Design/Planning from the University of Washington’s College of Built Environments.
He is an ISA Certified Consulting Arborist and holds memberships with the International Internation Society of Arboriculture (ISA, PNW chapter) and the American Society of Landscape Architects (ASLA).
Emily Stein, AIA, LEED AP, NCARB
Passionate about equitable sustainable development, Emily is thrilled to be a member of the transportation team at HEWITT. With a diverse professional background including townhouse, hotel, commercial, casino, office, residential interior, lighting design, and master planning projects, she discovered her niche in developing Washington’s transportation networks. She found her dream job of organizing complex information while contributing to building resilient, environmentally responsible infrastructure for Seattle and beyond. Emily is currently working on various projects for Sound Transit and the Port of Seattle.
Emily earned her Bachelor of Architecture Degree from Penn State University and started calling Seattle home in 2015. An avid traveler, she enjoys exploring the world via public transit, occasionally for months at a time, before returning home to her overly talkative cat.
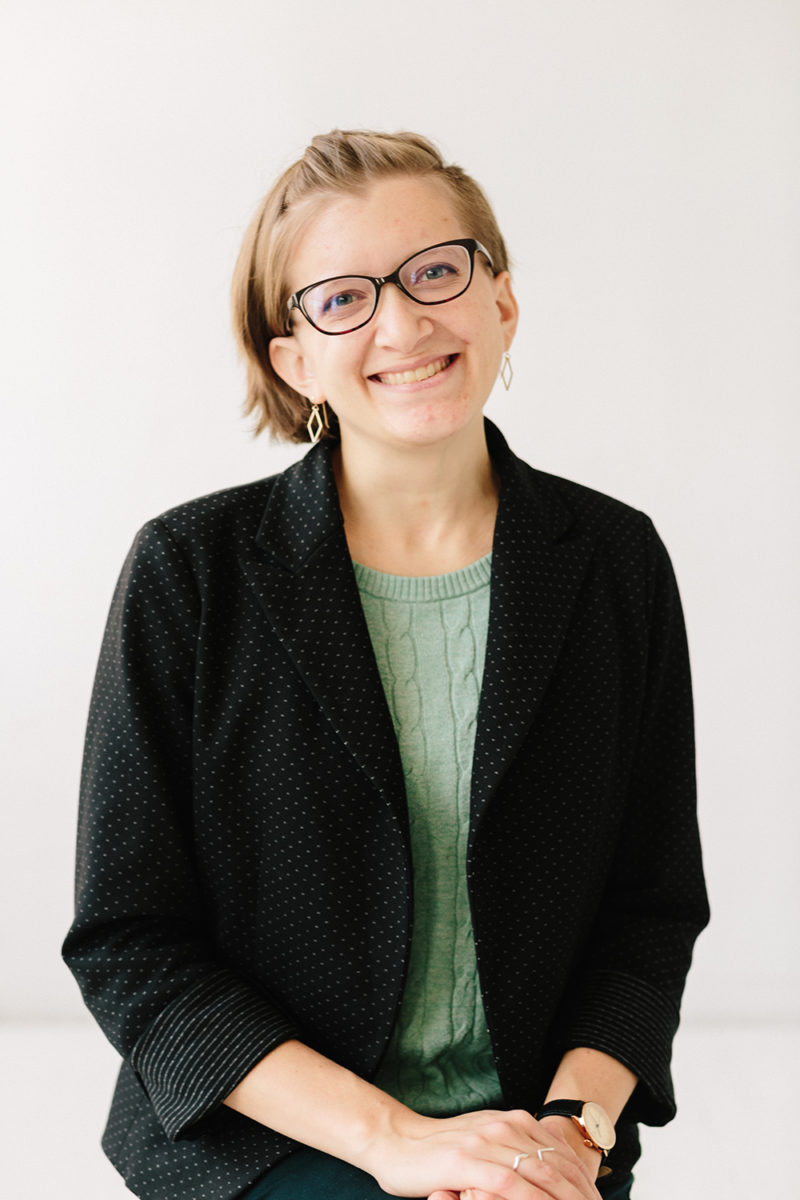
Heather Lam
Having grown up in dense cities adjacent to the waters, Heather is drawn to the natural connection between people and the environment, and how landscape architecture fosters that relationship. She believes that the urban experience can be inspired by systematically planned, solution-driven and artfully designed landscapes. The integration of aesthetics and functionality makes landscape both an efficient space and an inhabitable work of art.
Throughout the course of her graduate studies at the University of Washington, she had worked with architects and urban designers on research projects, competition entries and installation proposals. She also has had the opportunity to work with horticulturalists, museum specialists and artists as an aspiring landscape designer in Washington D.C. and Hong Kong. She enjoys opportunities to collaborate with practitioners across a wide-range of disciplines, and continues to be an adaptable and steadfast part of the project team.
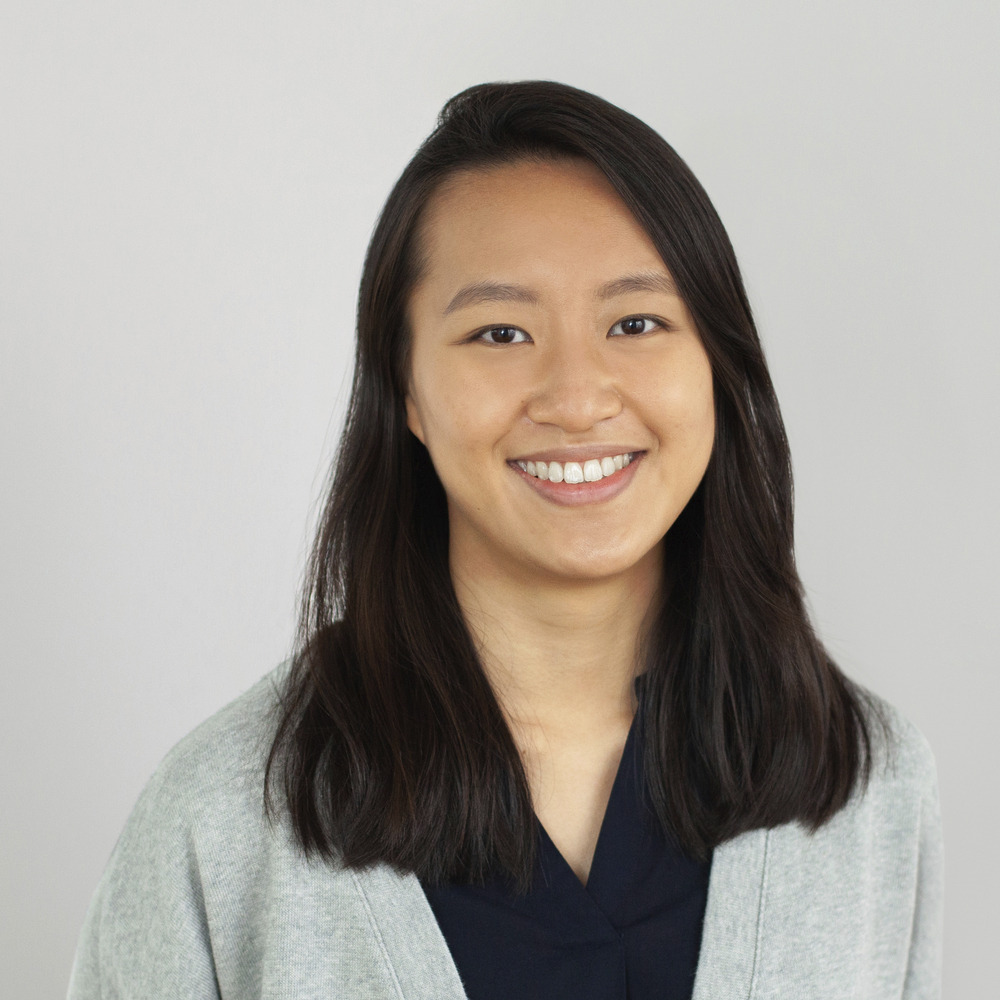
Justin Pagorek, AIA
Justin has always enjoyed freeform design—no instructions, no rules—as a way to access his creativity. He is also interested in people’s experiences as they relate to the built environment. Now, as an architect, he appreciates the intersection of the two—design-thinking to provide function, combined with artful concepts that offer an inspired user experience. He considers the lasting impact a building has in a community, and keeps that front of mind throughout every project.
As an analytical thinker, Justin excels at problem-solving and finding ways to overcome challenges, such as constrained sites in urban locations. He drills down to the details while keeping a big-picture perspective to deliver projects that bring a positive contribution to the public while addressing all requirements and any restrictions.
Justin is a Registered Architect and holds a Bachelor of Architecture degree from Iowa State University. He is member of the American Institute of Architects.
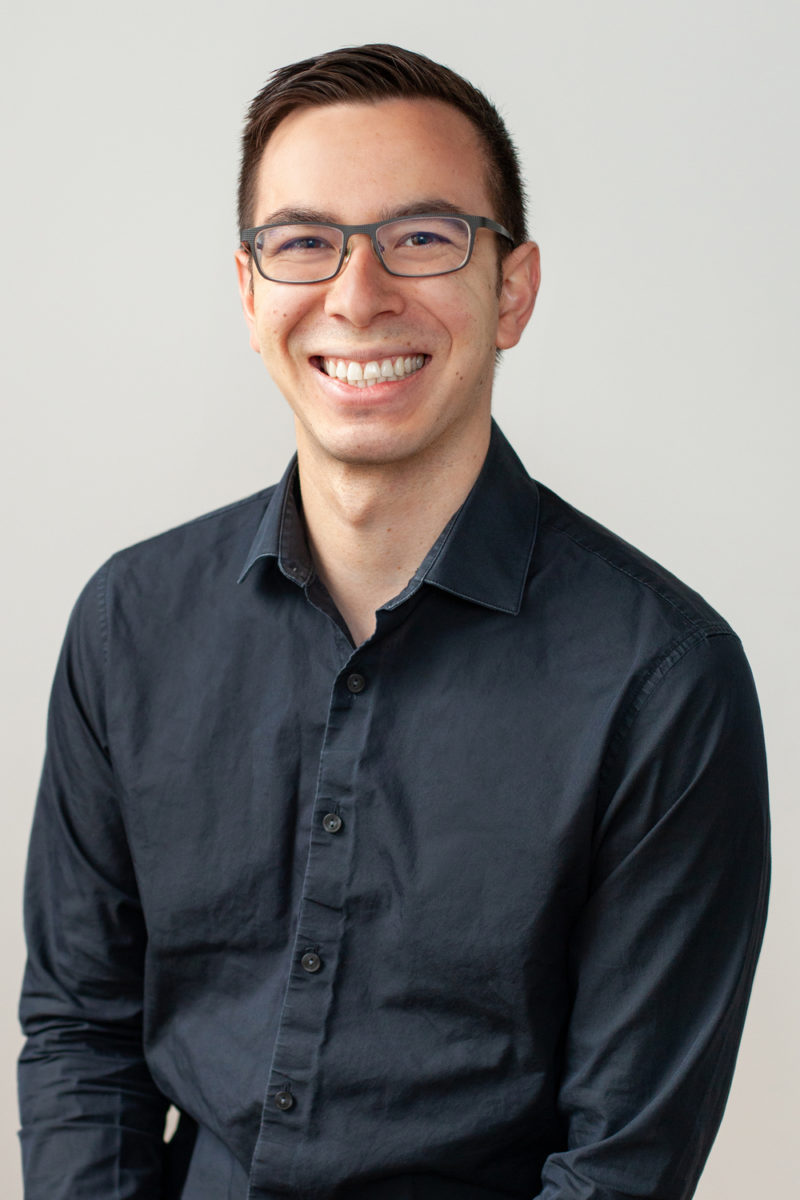
Ian Pangburn
Ian grew up building structures on his family’s farm in Kentucky—small towers, bridges, and shelters cut into the ground and made out of raw timber. That foundational experience of designing and building a functional object to serve a specific need fed into Ian’s passion for creating something useful and beautiful that didn’t exist before.
Ian isn’t deterred by challenges; on the farm he learned from trial and error. He enjoys using the art of listening to find out what people really want, and then problem-solving to design a solution that is both functional and an aesthetic reflection of its environment.
Ian holds Master of Architecture degree from the University of Pennsylvania and Bachelor degree in Architecture from the University of Kentucky.
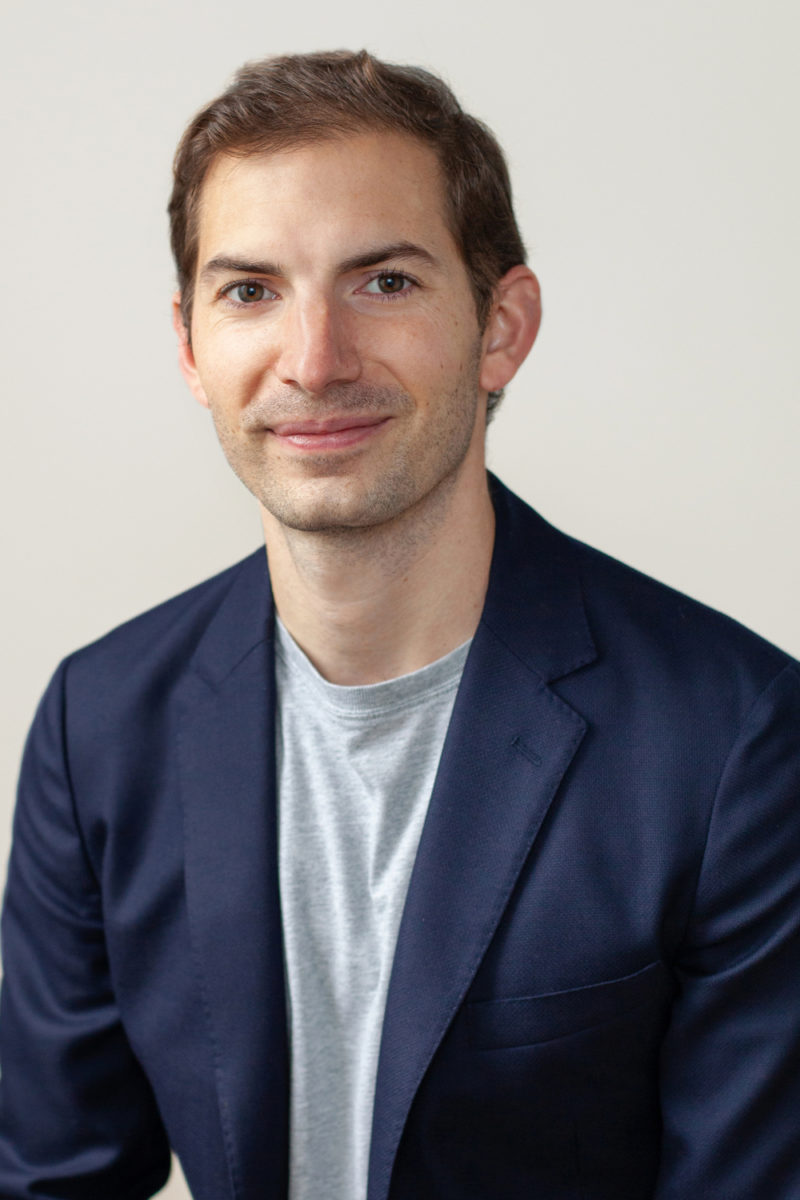
Associate
Jan Peter Eklund, AIA, NCARB, LEED AP
Jan has worked on the design phases for the Northgate Station, Roosevelt Station, and Redmond Technology Link Light Rail Station projects for Sound Transit, and provided design services during construction for Roosevelt Station. Jan is currently part of the team working on the Sound Transit West Seattle to Ballard link extension. Jan is interested in the intersection of transit, urban design and sustainability and is excited to be contributing to the design of Seattle’s public transit system.
An East Coast native, Jan moved to the Pacific Northwest in 2002 to attend the Master of Architecture program at the University of Oregon. After graduating, Jan relocated to Seattle in 2006 and joined HEWITT in 2011.
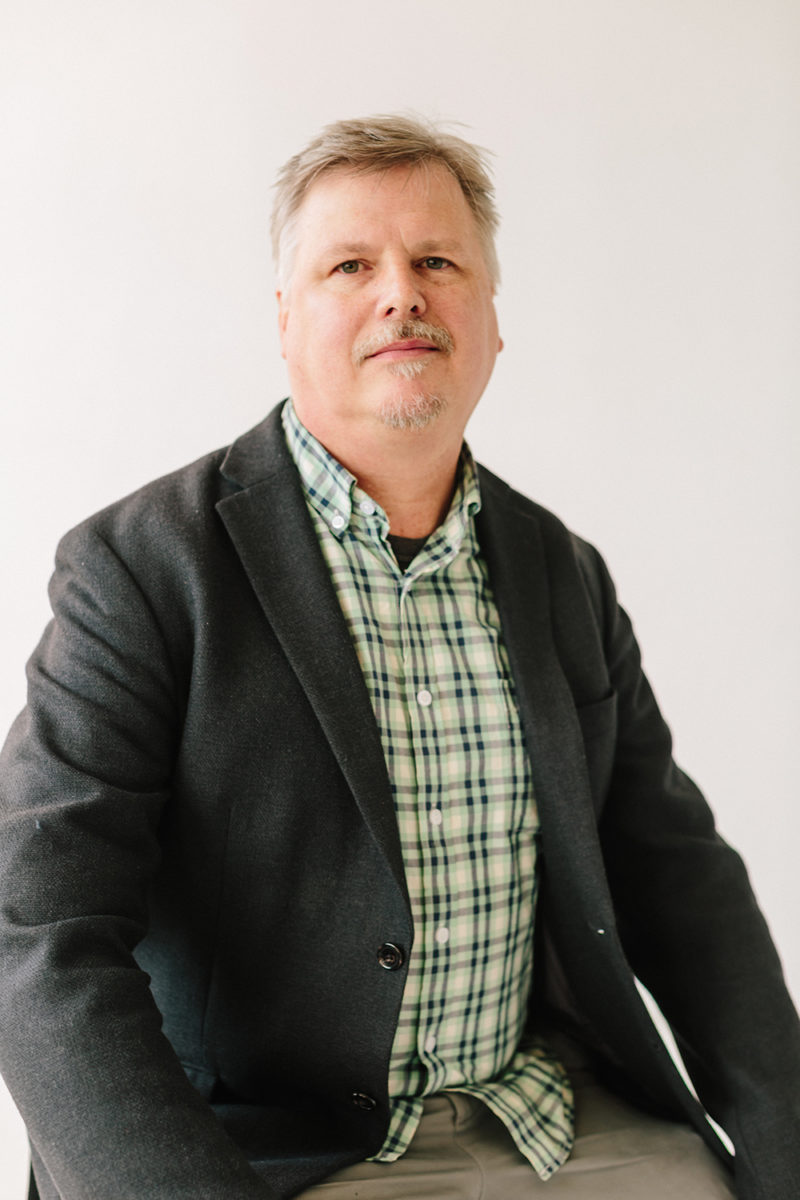
Jasmine McNeil, AIA, NOMA
Driven to design for sustainable and equitable development, Jasmine came to HEWITT to foster her passion for transformative architecture that has a widespread impact and plays a large role in the image of the city. She is currently working on construction administration for the Roosevelt and Northgate Link light rail stations slated to open in 2021, as well as sustainability studies for the Southeast Redmond station and garage. Her previous experience is diverse – spanning across single family residential, hospitality, workplace interiors, recreational and educational facilities, and transportation projects. A highlight of her background was being part of the team responsible for interior renovations at Charlotte Douglas International Airport in North Carolina.
Jasmine earned her Bachelor of Architecture from the Ohio State University and her Master of Architecture from Virginia Tech. Originally from the suburbs of Northern Virginia, her love for the built environment and equitable development are shaped by her experiences traveling and observing the wide scope of experiences different people are offered solely based on their economic and geographical status. She hopes to continue providing a wide scope of positive, healthy and sustainable built environments for everyone through thoughtful and collaborative design processes.
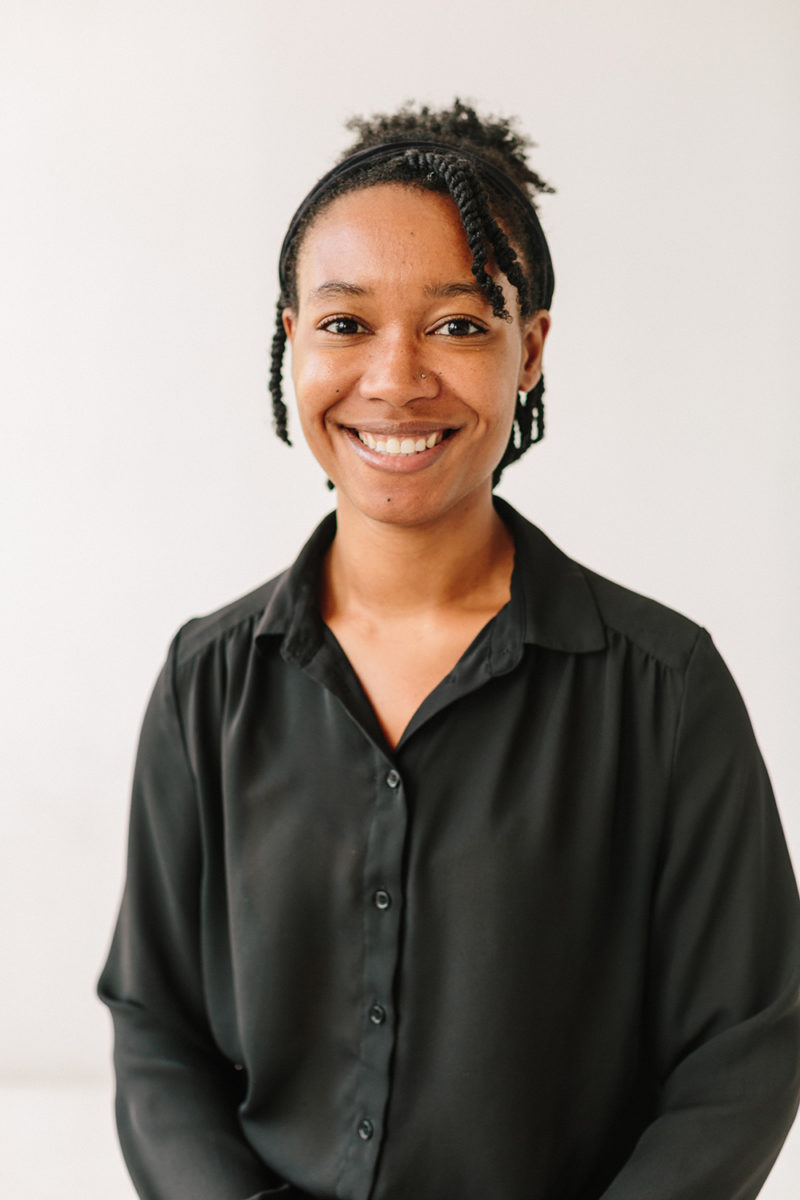
Laura Graden-Cotts, AIA, LEED AP BD+C
Laura has a deep love of the endless challenges that come with the real-world implementation of the built environment, and thrives on the practical and technical questions that really make a building work. She has unique experience as an architect, serving her formative years as a full-time owner’s on-site representative for both large and small construction projects, and relishes seeing the design on paper become a reality. As a result, she has a unique talent for communicating with owners, designers and contractors alike, as well as an understanding of complex contractual roles required to bring intricate projects to life.
Laura earned her Bachelor of Science in Architecture and Master of Architecture degrees from University of Idaho. Her previous experience includes healthcare, biotechnology, and research and development facilities for higher education, and retail facilities.
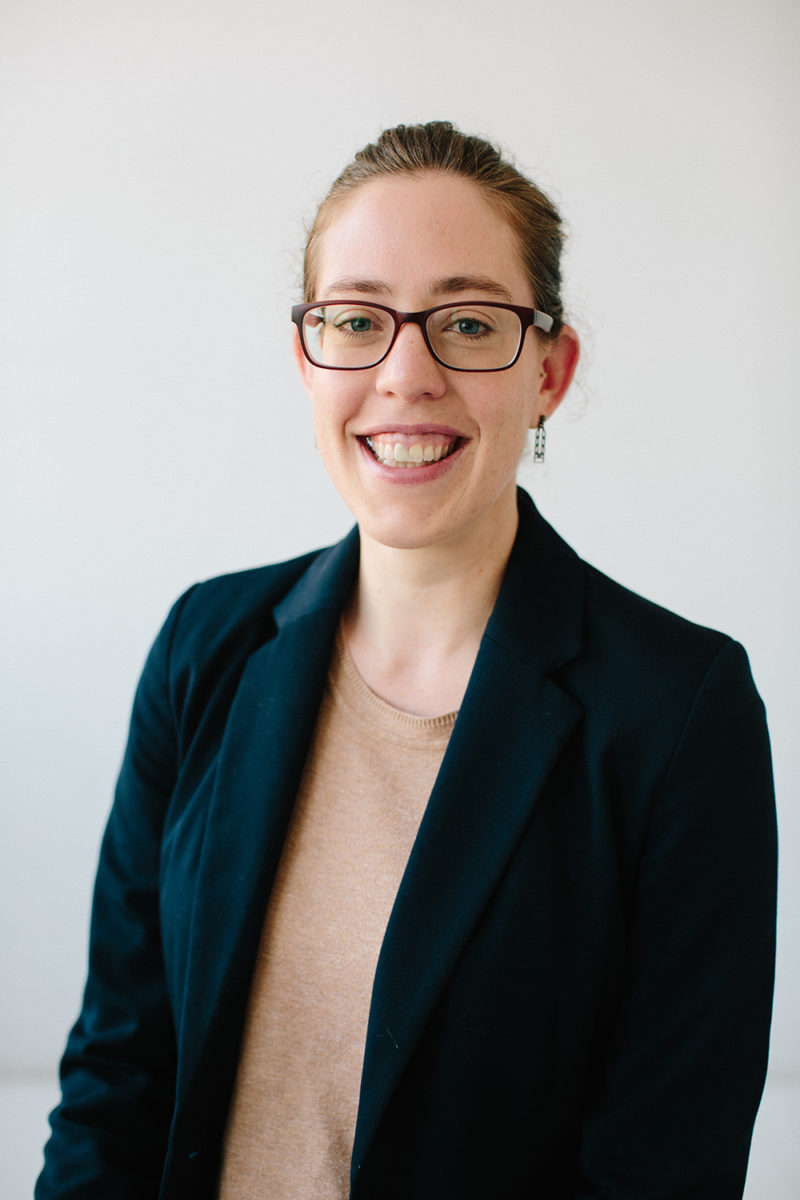
Laura Uskevich
Laura has been planning out her career in architecture from her early childhood. Her sensibility toward design paired with her critical thinking mindset make her an ideal collaborator. She comes from an artistic background and enjoys approaching a project from a more traditional method – sketching and diagramming. Laura’s interests are throughout all aspects of the project, from early concept to design development through construction. She puts her best foot forward and strives to be an asset anywhere she is needed. Laura believes architecture is a team activity and when everyone is being heard, the end result is greater.

Lu Zhang, AIA
Lu was exposed to real estate development while she was growing up. Her father managed condominium projects and she often had to spend afterschool time in a sales center. After graduating from Hubei Fine Art Institute in 2012 with a Bachelor of Environmental Art Design degree, she and two friends founded SPI Landscape Architecture Shanghai Office, which grew to 100 employees in just five years. This leadership role inspired Lu to come to the United States, where she earned a Master of Community Planning degree from the University of Cincinnati. Having lived in different high-density cities, Wuhan, Beijing, and Shanghai, Lu believes public transit and urban development bring many positive impacts to cities.
Lu’s unique background provides her with a holistic understanding of planning, design, and development, which she applies to multi-family and mixed-use projects from start to finish. She loves exploring new cultures and different cuisines. She is always ready to go on adventures like camping, foraging, and skiing.

Senior Associate
Mary Wyllie, AIA
Mary has over 20 years of diverse experience in architecture which includes transit, hospitality, retail, office, tenant build-out, renovations and mixed use, and in sustainable/energy saving design. In the 10 years she has been with HEWITT, she has worked as the project manager and project architect on Northgate Station, Judkins Park Station and Downtown Redmond Link Extension early work phase. She also represented Sound Transit as a part of the DBPM team for the final design phase of Downtown Redmond Link Extension. Mary brings that extra level of care and attention to detail that translates into a successful project for the entire team and one that responds to the needs of individual communities.
Active in AIA Seattle, Mary served as co-chair for Women in Design and the AIA Transportation Task Force. She served on committees to plan and host the AIA Women’s Leadership Summit in Seattle and plan a Women in Design installment for the Design in Public’s Design Festival. Mary moved to Seattle to experience and enjoy all that the Pacific Northwest has to offer. On any given day, you might find her out on a long run or discovering a new wine.
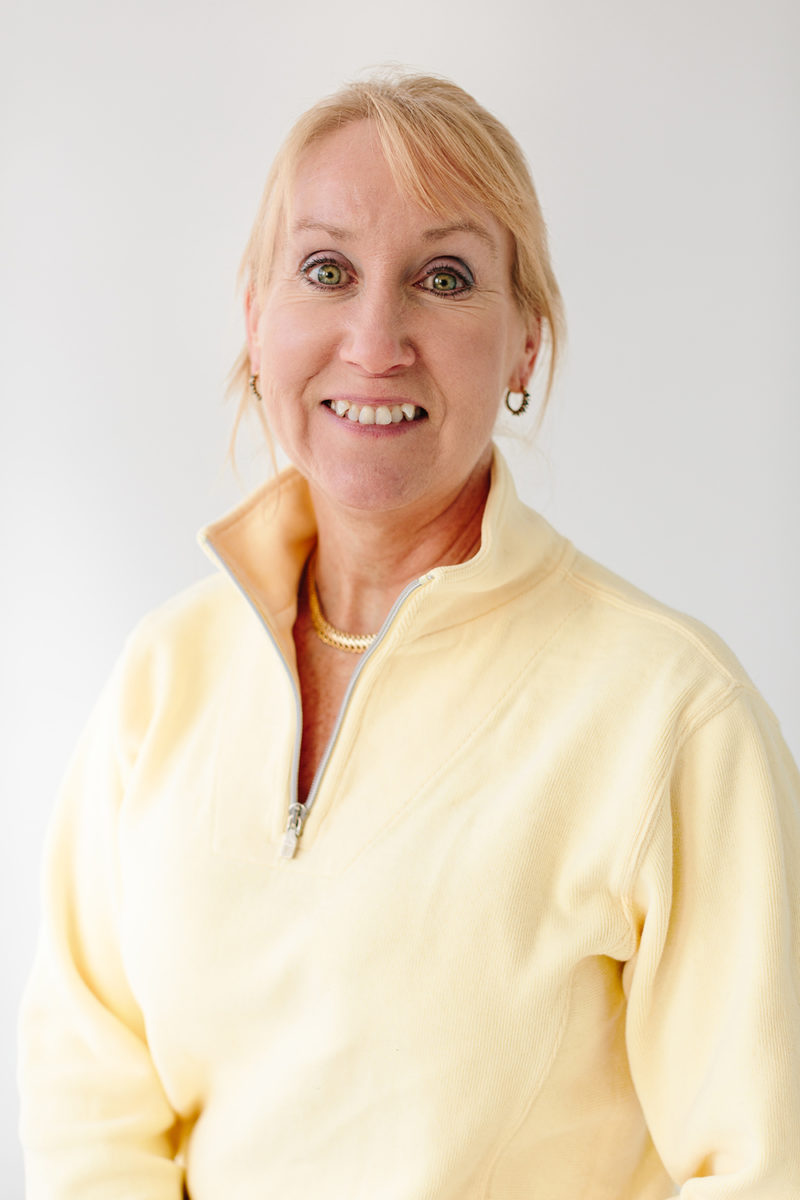
Associate
Michael Larson
Growing up in a family full of carpenters, Michael’s love for construction began as a young boy, learning to use tools with his father’s and grandfather’s instruction. With more than 20 years of experience, Michael has a broad background working as a carpenter for his father’s construction company; designing schools, churches and car dealerships in Illinois; and developing prototypes for Nordstrom, Apple, and Williams-Sonoma stores around the globe. Michael joined HEWITT in 2016 and is currently working on high-rise residential projects including Mama Tower and 222 Dexter Ave.
From building Lego structures as a kid to working on historic buildings in Europe, Michael has always been drawn to take on complex problems that require elegant and unique solutions.
Michael earned his Bachelor of Science in Architectural Studies Degree from the University of Illinois at Urbana-Champaign. He and his family love the outdoors, taking weekend trips and spending time with their two labs, Wrigley and Indy.
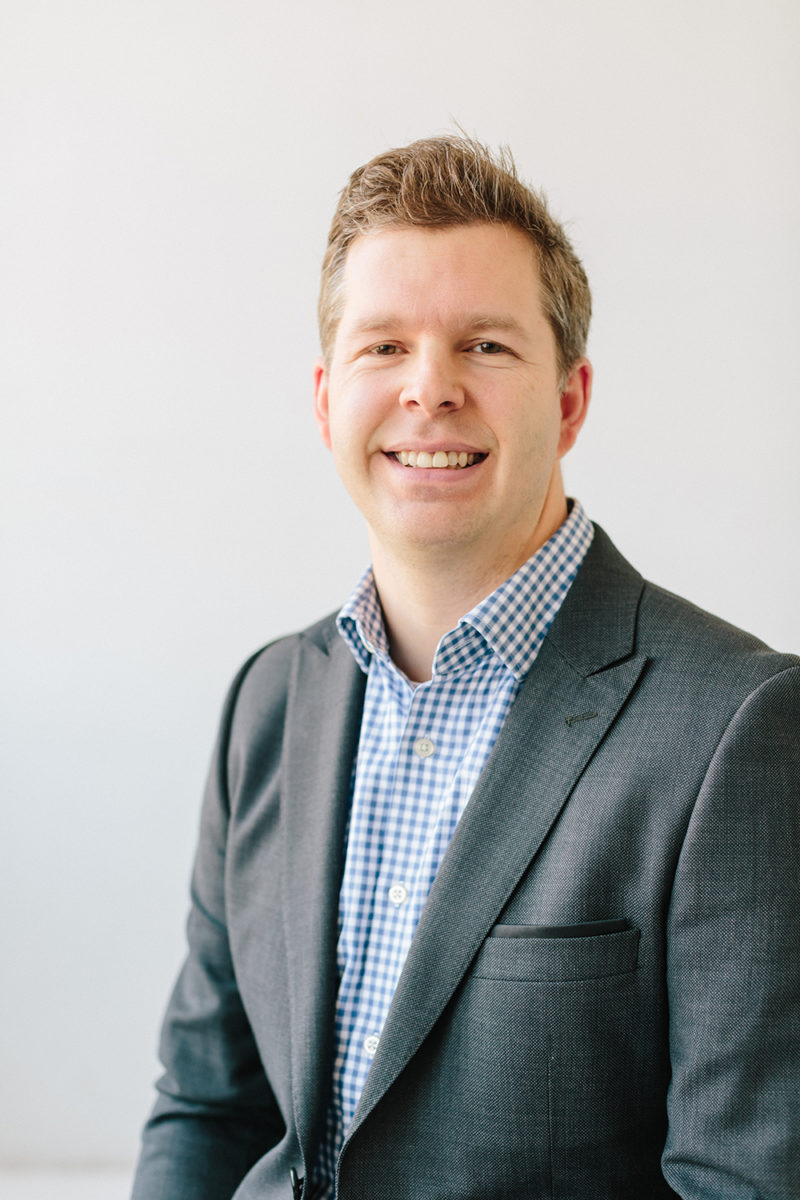
Senior Associate
Mike Koski-Harja, PLA
Mike enjoys collaboration and is fascinated with the craft of the design process. In particular, he has a keen interest in the documentation and construction phases of projects. He believes in being thoughtful in how we do our work, always looking beyond our own tasks to the larger goals and opportunities within each project. As a result, he has enjoyed managing a full range of small to large multi-disciplinary projects in the public and private sectors, working on campuses, commercial developments, and regional transportation systems.
Mike received Bachelor of Environmental Studies and Master of Landscape Architecture degrees from the University of Manitoba before moving to Seattle. When he can get away, you’ll find him travelling or fly fishing, collecting new experiences to fuel the creative process.
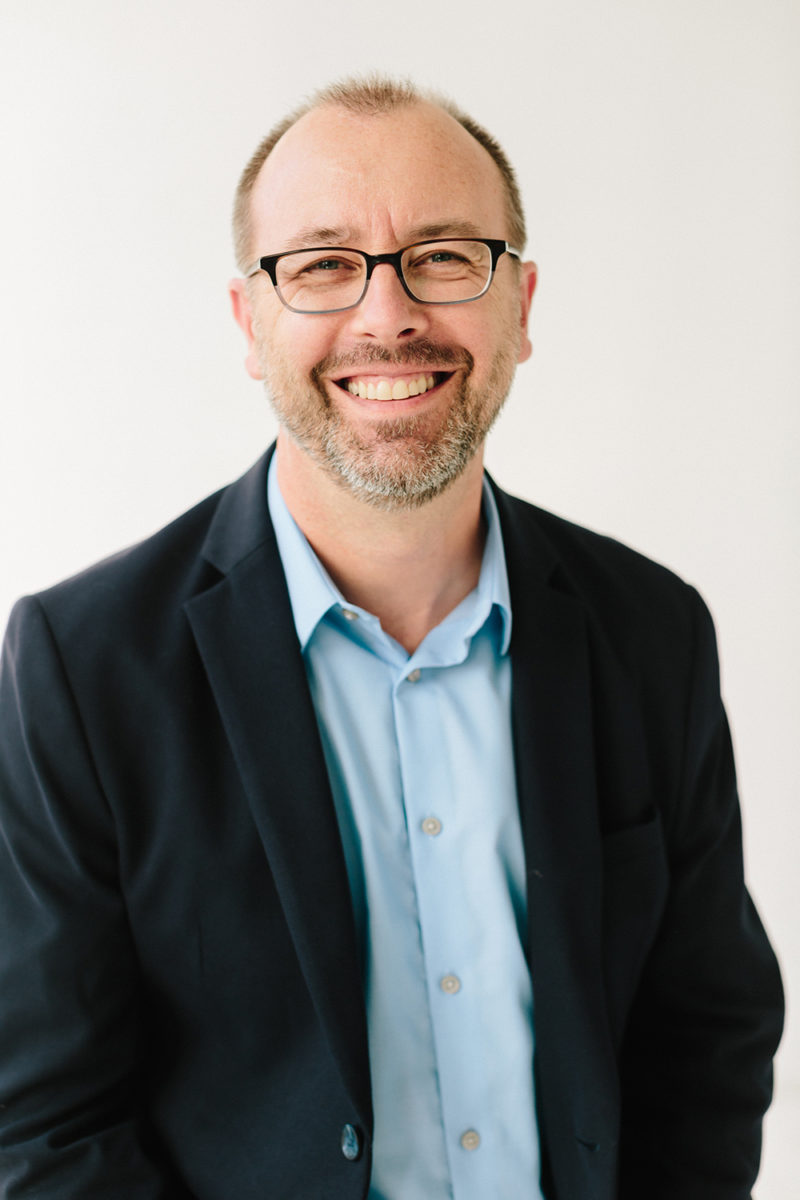
Associate
Morgan Hougland, LEED AP
Morgan has contributed his planning and design skills to several of Sound Transit’s initial future light rail station planning efforts and significantly contributed to several light rail station designs. He is currently providing design services during construction for the Judkins Park Station and the Mercer Island Station on the beginning segment of Sound Transit’s Eastlink expansion. He is also currently providing design guidance on the City of Seattle’s Madison Street Bus Rapid Transit – RapidRide G Line, and the RapidRide J Line through Roosevelt, Eastlake, and Downtown.
Morgan earned his Bachelor of Arts in Architecture and Master of Architecture degrees from Washington University in St. Louis. He spent a summer studying and building at the Yestermorrow Design/Build School in Waitsfield, Vermont. He has previous experience designing fire stations and fire training facilities, cultural museums and environmental learning centers, and worked on the restoration of historical multi-story manufacturing buildings into residential lofts, art galleries, and restaurants. This diverse work experience contributes to his drive to design resilient, sustainable facilities, with a focus on the user’s experience of the spaces, and a deft integration of the project into the urban fabric of the site and its surrounding neighborhoods.
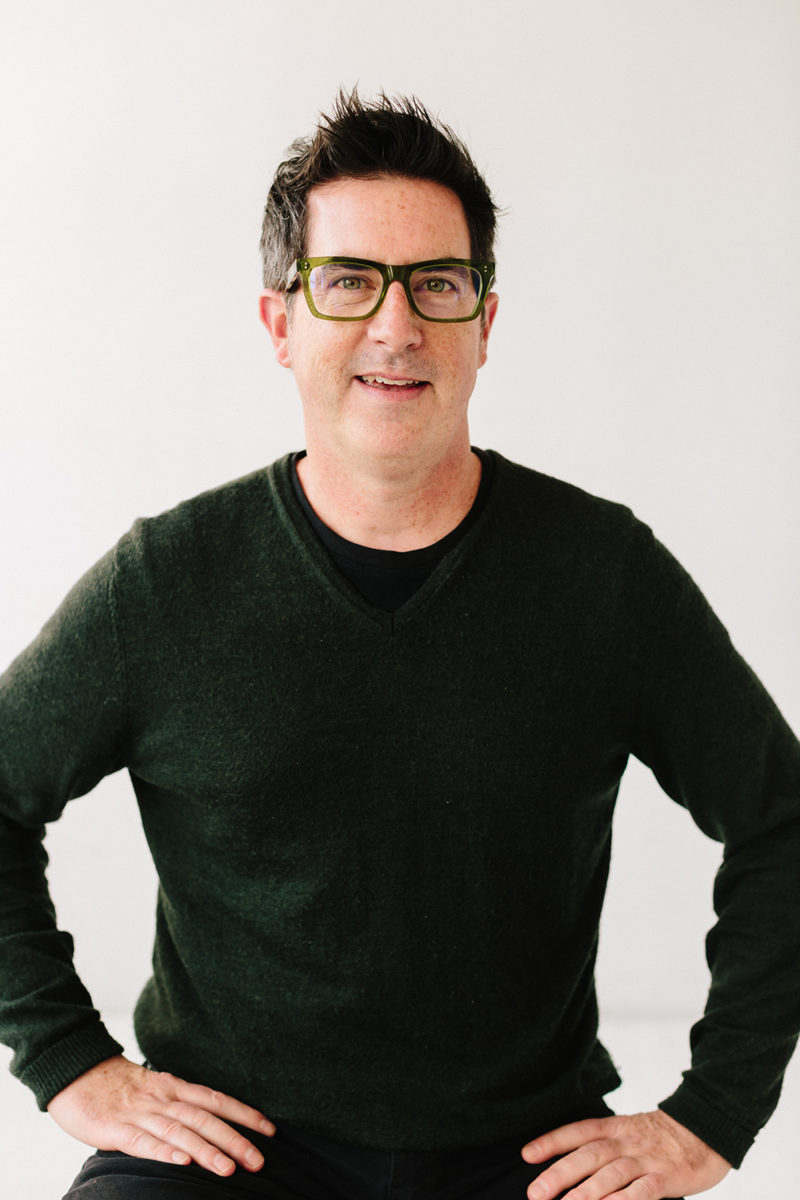
Associate
Myles Harvey, PLA, ASLA
Since graduating from the landscape architecture program at University of Washington, Myles has worked with multidisciplinary teams on projects ranging from healthcare and academia to public open space, multi-family housing to mixed-use development.
Throughout his career, the timbre of his work is design that encourages social life; Myles builds landscapes that feel collaborative and participatory, while rooted to their setting. Inspired by the rugged terrain of Nevada, his childhood home, he seeks to create spaces that invite users to experience the resilience and inter-connectivity of the natural world.
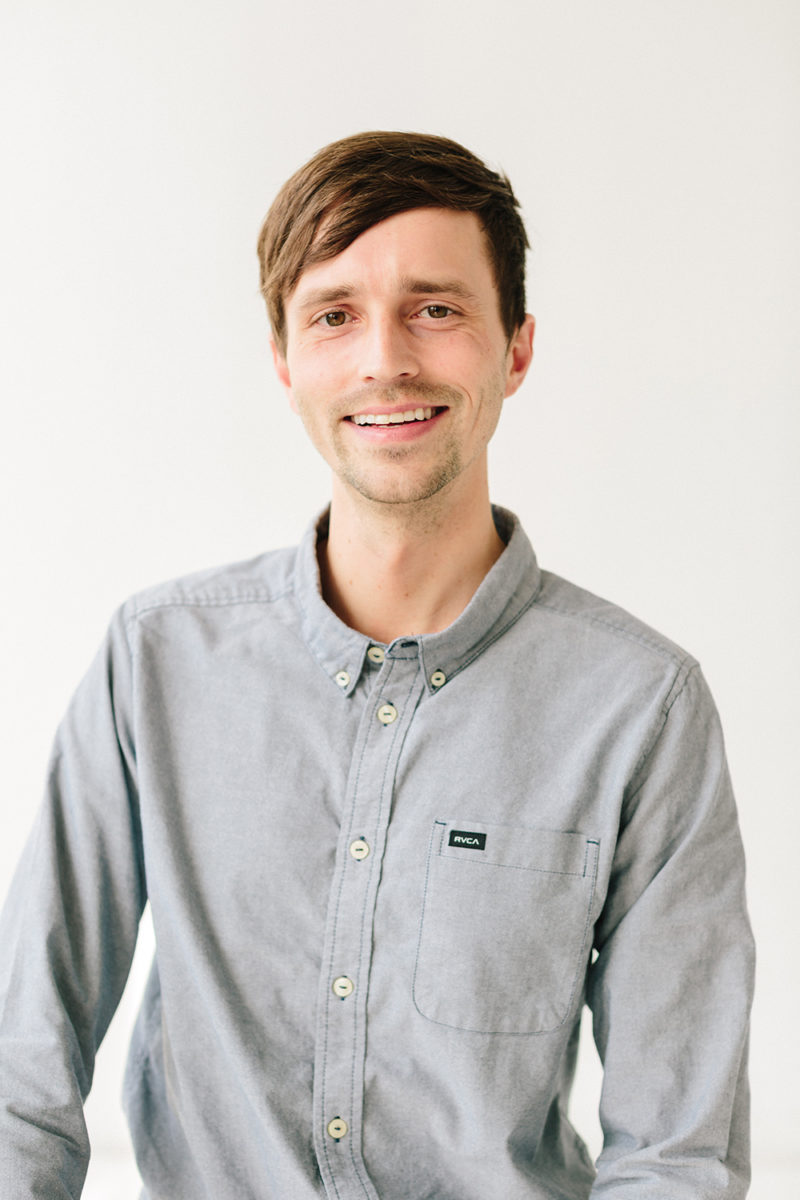
Nancy Chan, PLA, ASLA
Nancy is a designer that is passionate about creating opportunities for connection with our fellow citizens and with our natural environment. She brings to her work at Hewitt a collaborative mindset focused on creating spaces that are engaging and functional across all scales, while fostering a deep sense of place. She has experience collaborating on interdisciplinary teams on a diverse range of urban projects including mixed-use development, multifamily residential, and open space/transit projects. Most recently she has contributed her skills to Lakefront Blocks, 333 Dexter, and Arbor Blocks.
Nancy is a Texas native who has spent much of the last two decades exploring new landscapes. Her design perspective is shaped by the diverse communities where she has resided across the country and abroad, from New York to Spain, and California to Washington.
Nancy holds a Master of Landscape Architecture degree from the University of Washington. She is a licensed landscape architect in Washington state and is a member of the American Society of Landscape Architects.
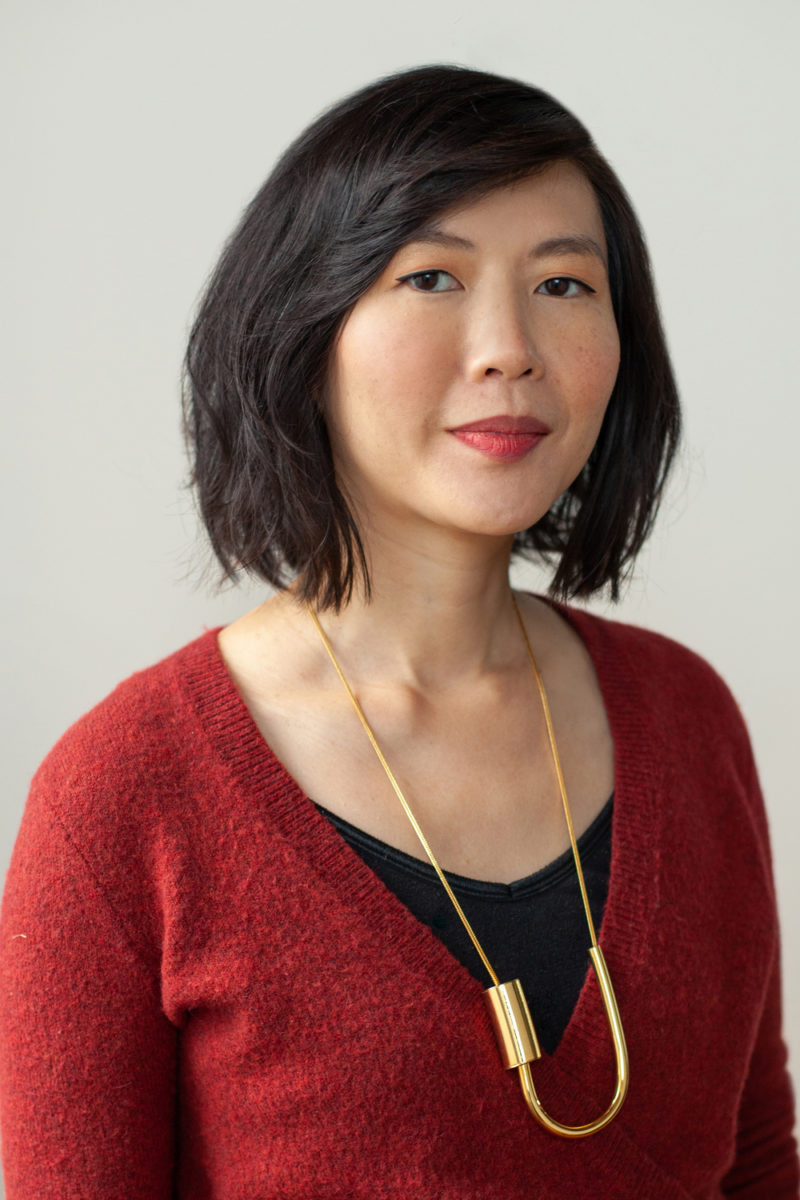
Associate
Rachel Miller, PLA, ASLA
Born and raised in Seattle, Rachel earned her Bachelor of Landscape Architecture Degree from the University of Washington. Her childhood love of Pacific Northwest forests and beaches developed into a passion for crafting urban landscapes which draw inspiration from the beauty and adaptability of the environment around us.
Having recently completed Lakefront Blocks, she is now working on mixed-use and open space projects at several regional retail centers, including University Village, with the goal of turning parking lots into pedestrian paradises. Through an approach that combines inspired collaboration with a strong understanding of the complexities of building in the urban environment, Rachel contributes to the creation of people places that are functional, flexible, and unique.
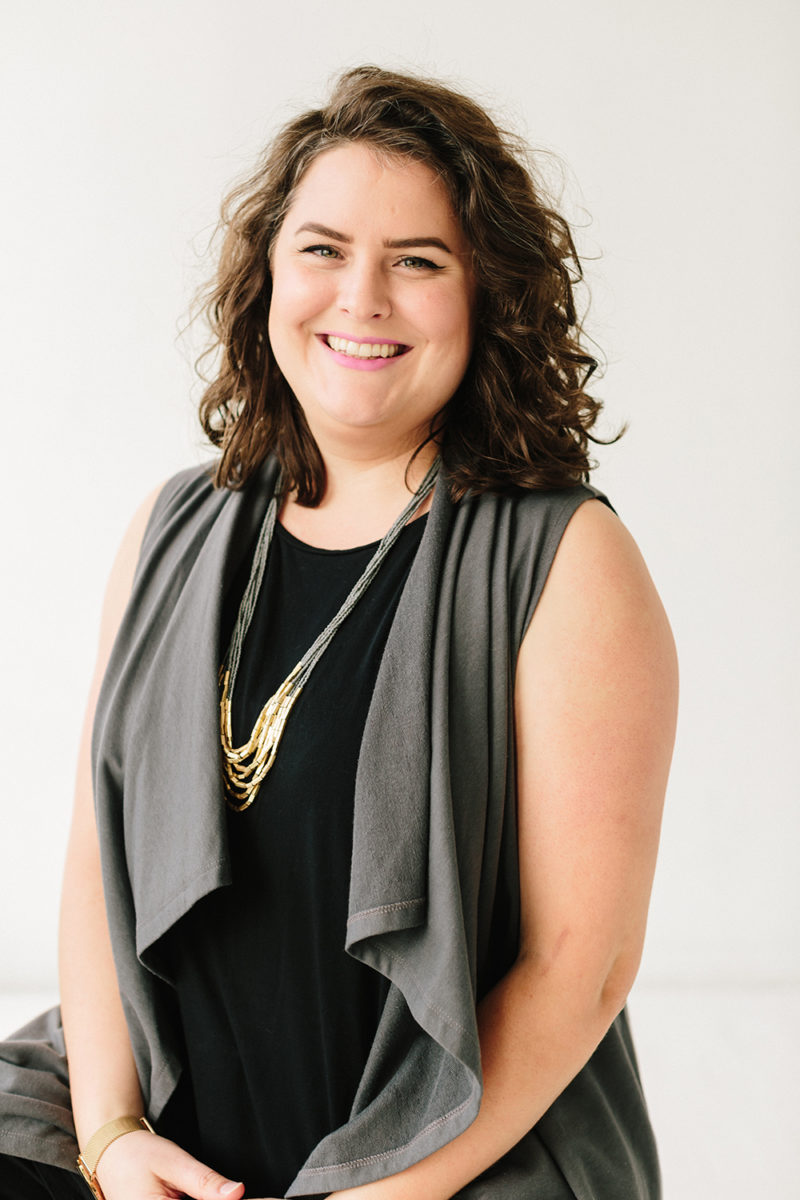
Associate
Reese Cowan Stewart, PLA,ASLA
Reese sees every project as an opportunity to strengthen the relationship between people and the land they inhabit. Cultural landscapes are defined by what they mean to the people who call them home as much as by soils, ecology, topography, views, and structures. The ability to tune into the essence of a place in a manner that is reflective, respectful, and creative is at the core of her professional passion.
Reese is an advocate for quality design in the built environment, with a diverse portfolio that includes a wide variety of public and institutional projects such as parks, schools, recreational facilities, streetscapes, public buildings, trails, and children’s play areas. Each was designed to express the client’s energy and desire for a project while listening to the innate qualities of the landscape—and then carefully crafted to balance both.
Broadening her knowledge and igniting a deep passion for global cultures and antiquity, Reese spent the first few years of University in the Faulty of Arts, Department of Anthropology at the University of Manitoba. Through a diverse lens of curiosity of the natural world, science and cultures, Reese transferred into the Faculty of Architecture where she earned a Bachelor of Environmental Design degree and a Master of Landscape Architecture from the University of Manitoba.
Robin Croen
Inspired by his travels both at home and abroad, Robin is driven to find creative solutions that address the needs of people and place while responding to ever-changing environmental challenges. At HEWITT he works at multiple scales, using design to interweave the complexities of natural systems and the built environment.
Originally from California, Robin earned his Bachelor of Science in Landscape Architecture from the University of California at Davis. He earned his Master of Landscape Architecture from the University of Washington, where he also gained experience in sustainable urban planning while working for UW’s Green Futures Lab. His experience traveling and working abroad culminated in co-authoring the book System and Scale: A Guide to Green Infrastructure.
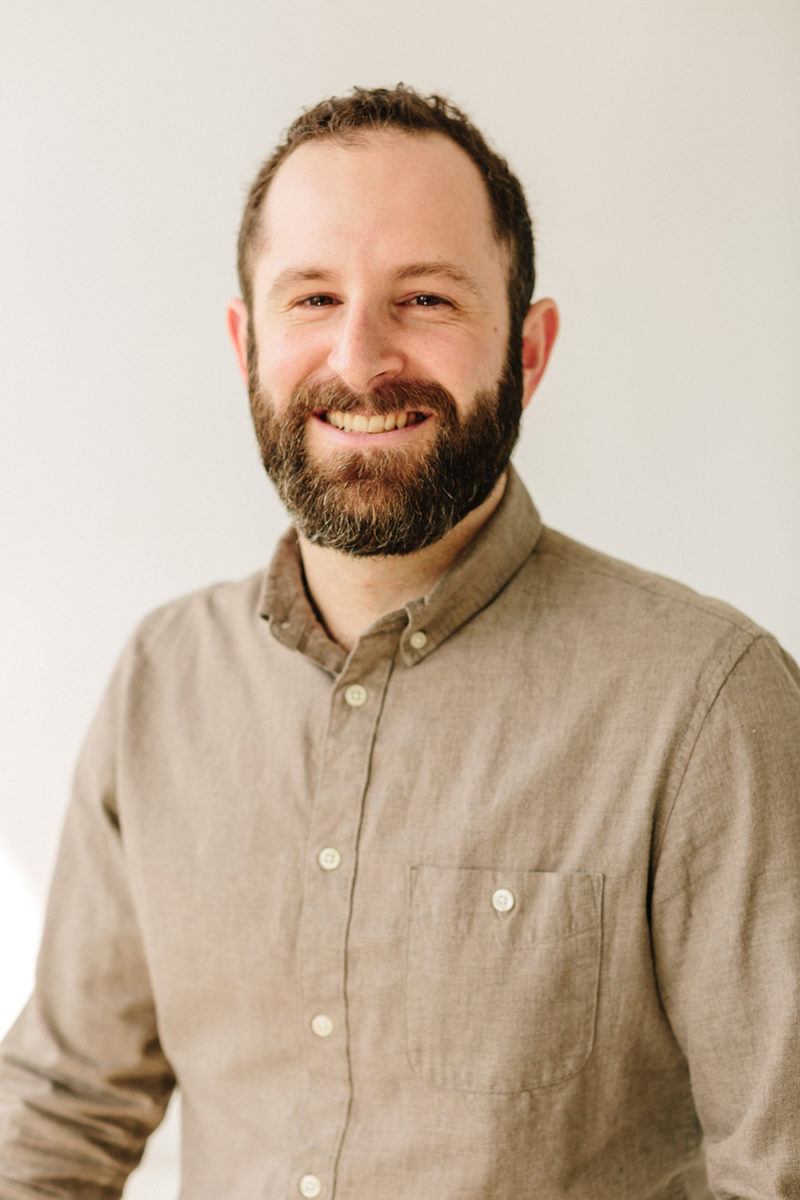
Senior Associate
Sean Sullivan, AIA
Sean joined HEWITT fourteen years ago with a background in hospitality and adaptive reuse and the goal to practice urban architecture and placemaking. During his early years at HEWITT, Sean enjoyed collaborations with developers and the contributions that he and the HEWITT team made to the fabric of Seattle’s Belltown neighborhood. The Northgate Station Parking Garage was Sean’s first transportation project, where he was impressed by the client’s focus on the user’s experience and grew a fondness for the inherent public nature of transportation architecture. Sean has since dedicated the last seven years to expanding the region’s transportation projects and is privileged to continue this journey with HEWITT colleagues, project partners and transportation agencies.
Sean earned his Bachelor of Environmental Design from Miami University and after earning his Master of Architecture from Washington University spent a decade working in St. Louis where he developed an appreciation for the sense of place and history embedded in existing buildings. Sean’s appreciation of the existing built environment combined with his private development project experience have fostered sensibilities useful to the planning phases of Sound Transit’s Lynnwood Link, West Seattle and Ballard Link extension projects. Sean’s twenty-five years of experience in the industry allows him to shepherd the design process from concept through construction for the Redmond Transit Center where he and the design build team are working collectively with client and stakeholders to create a unique place that benefits the community while supporting the region’s transportation network.
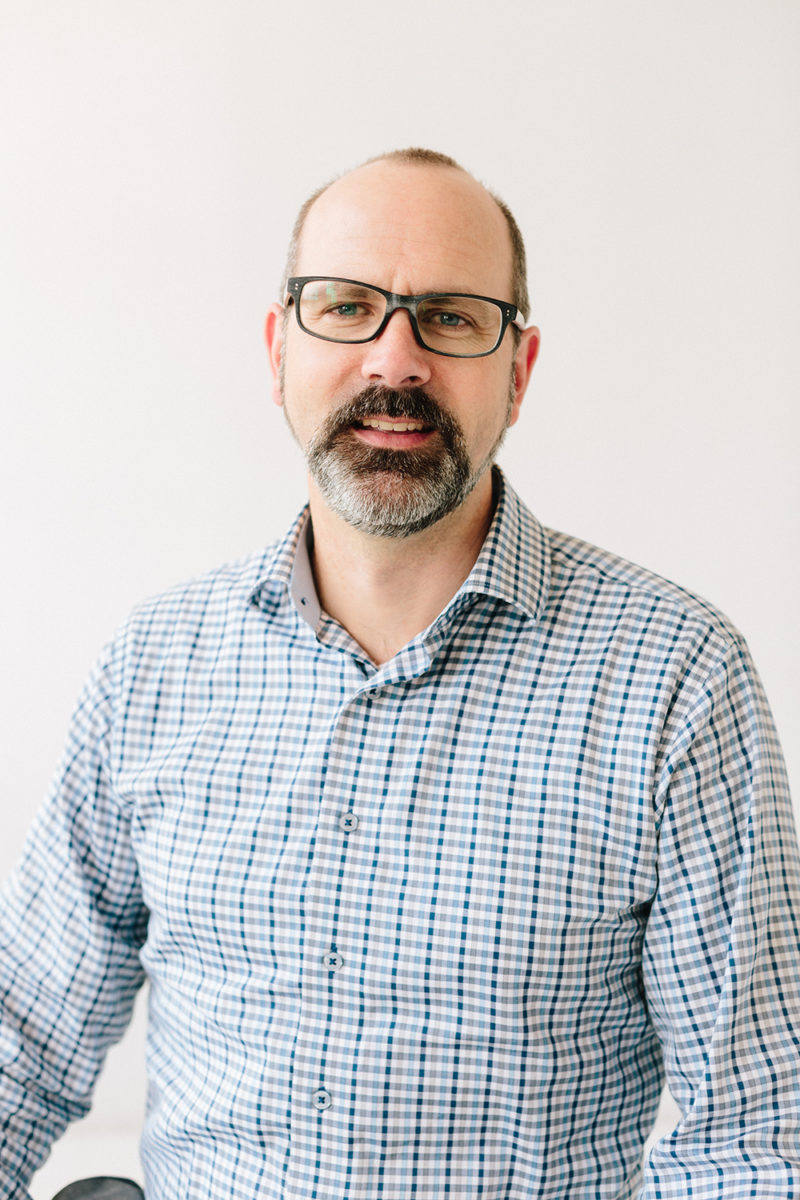
Associate
Tuan Tran, AIA, NCARB
Fascinated with tall buildings at a young age, Tuan became an architect to follow his childhood dream. He joined HEWITT to pursue more opportunities to work on complex sites and high-rise buildings. He is currently working on a range of high-rise residential projects including The Emerald and 222 Dexter. Prior to joining HEWITT, Tuan’s experience included both private and public projects.
Tuan received his Master of Architecture degree from the University of Detroit Mercy and is a registered architect in the states of Washington and Alaska.
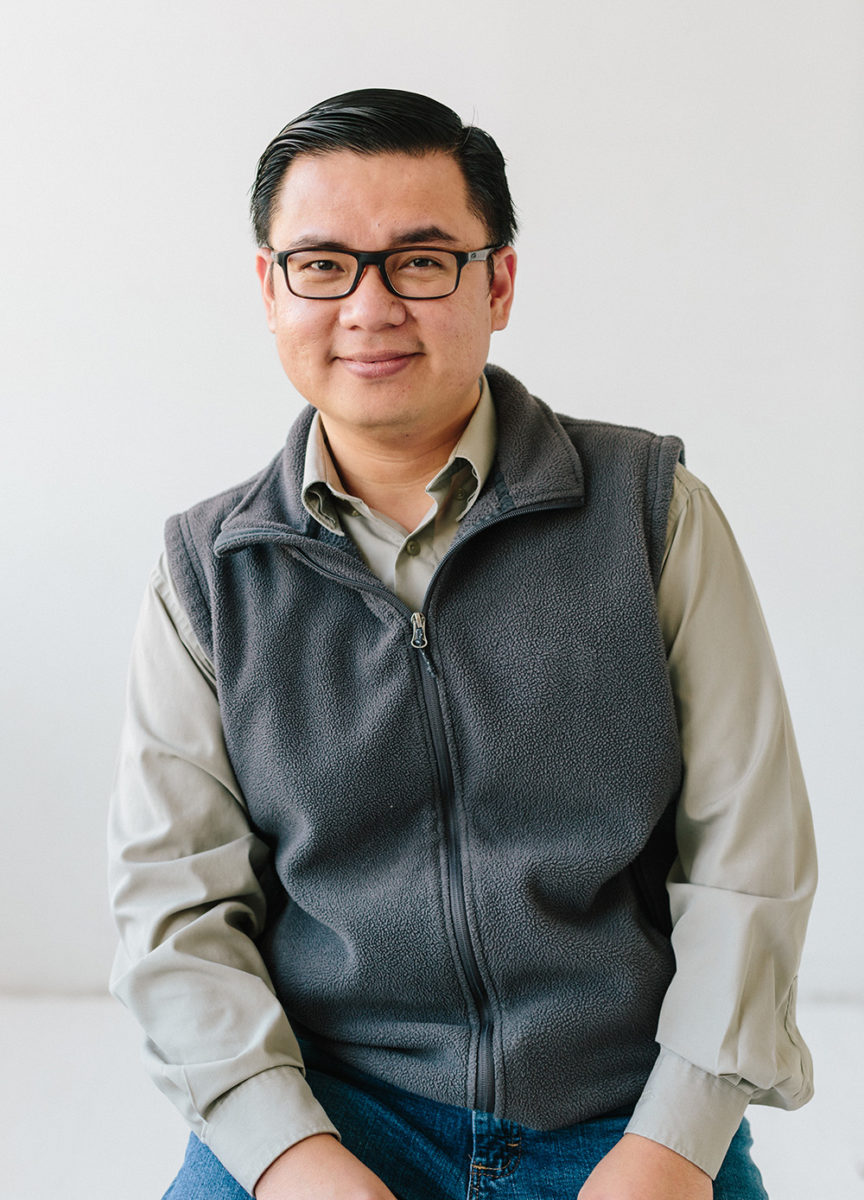
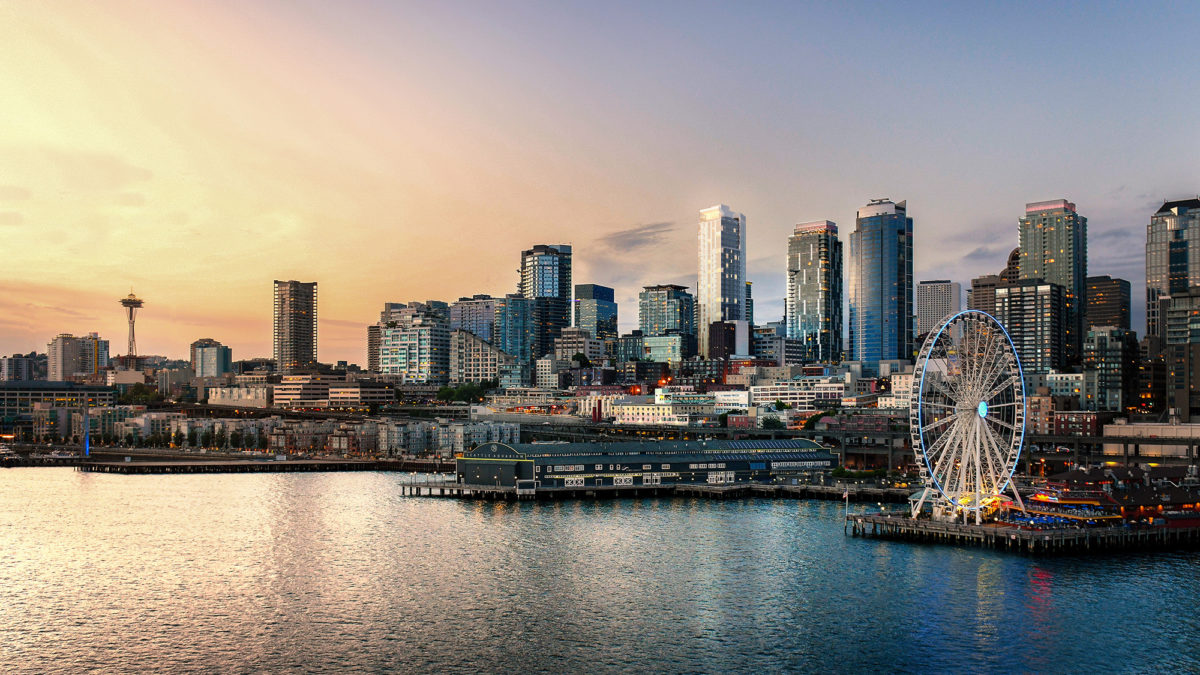
HEWITT
Founded in 1975
HEWITT is driven in the pursuit of inspired design that deepens the urban experience. We seek innovative solutions through a rigorous exploration of human constructs within historical, cultural and natural conditions. We focus our collective expertise and energy on a wide range of project types. Our work endeavors to evoke strong, positive emotional responses within the complexities of urban life.
