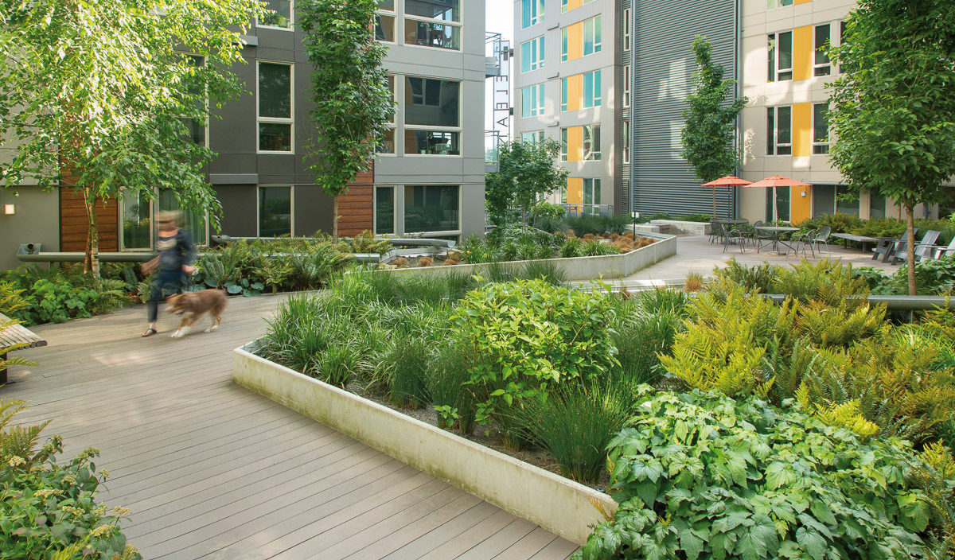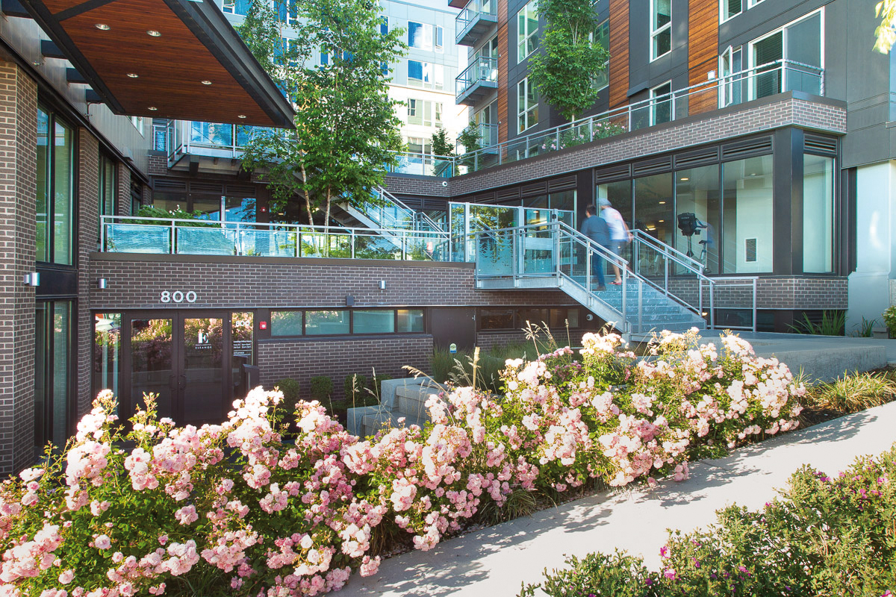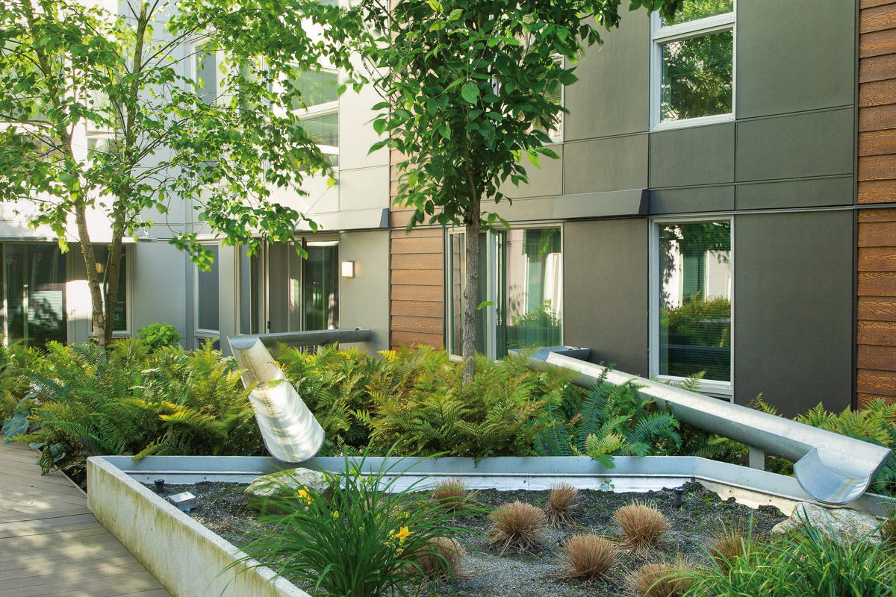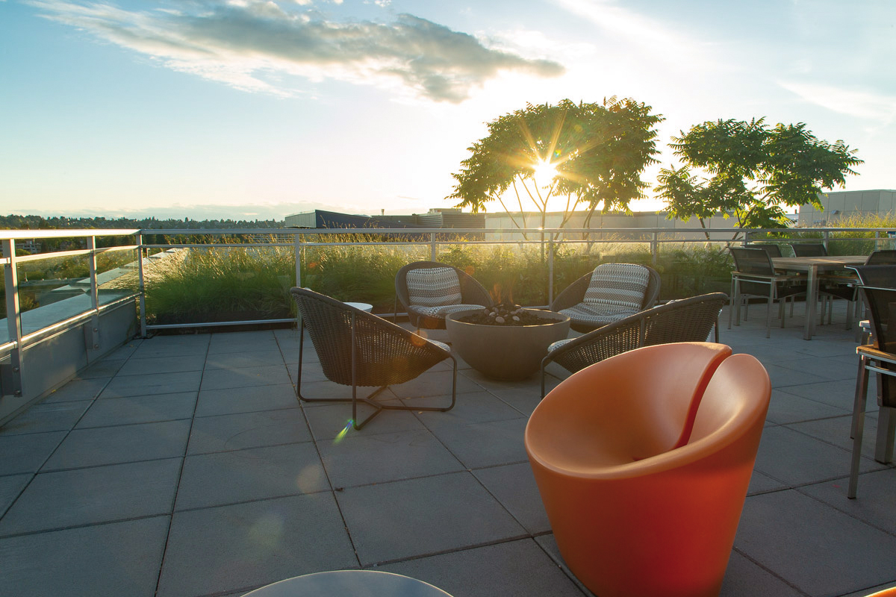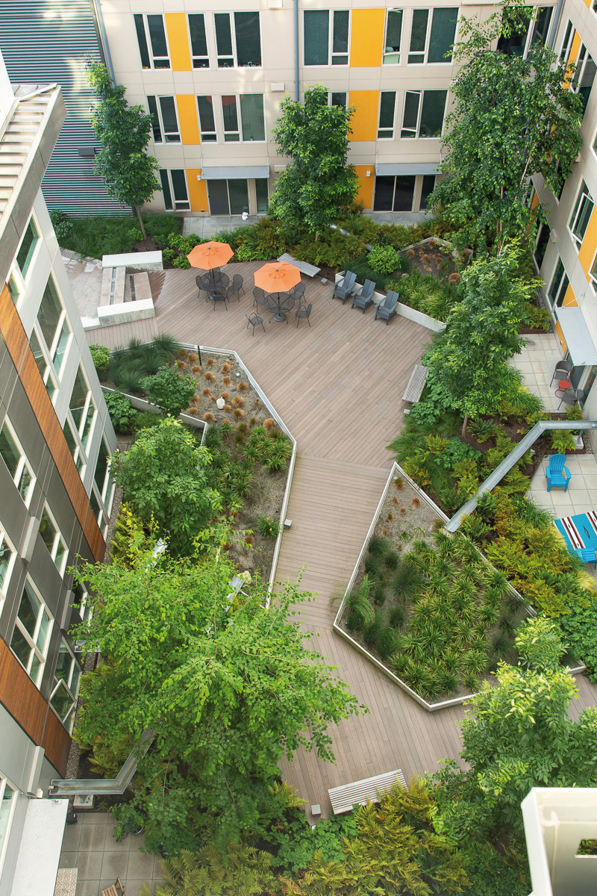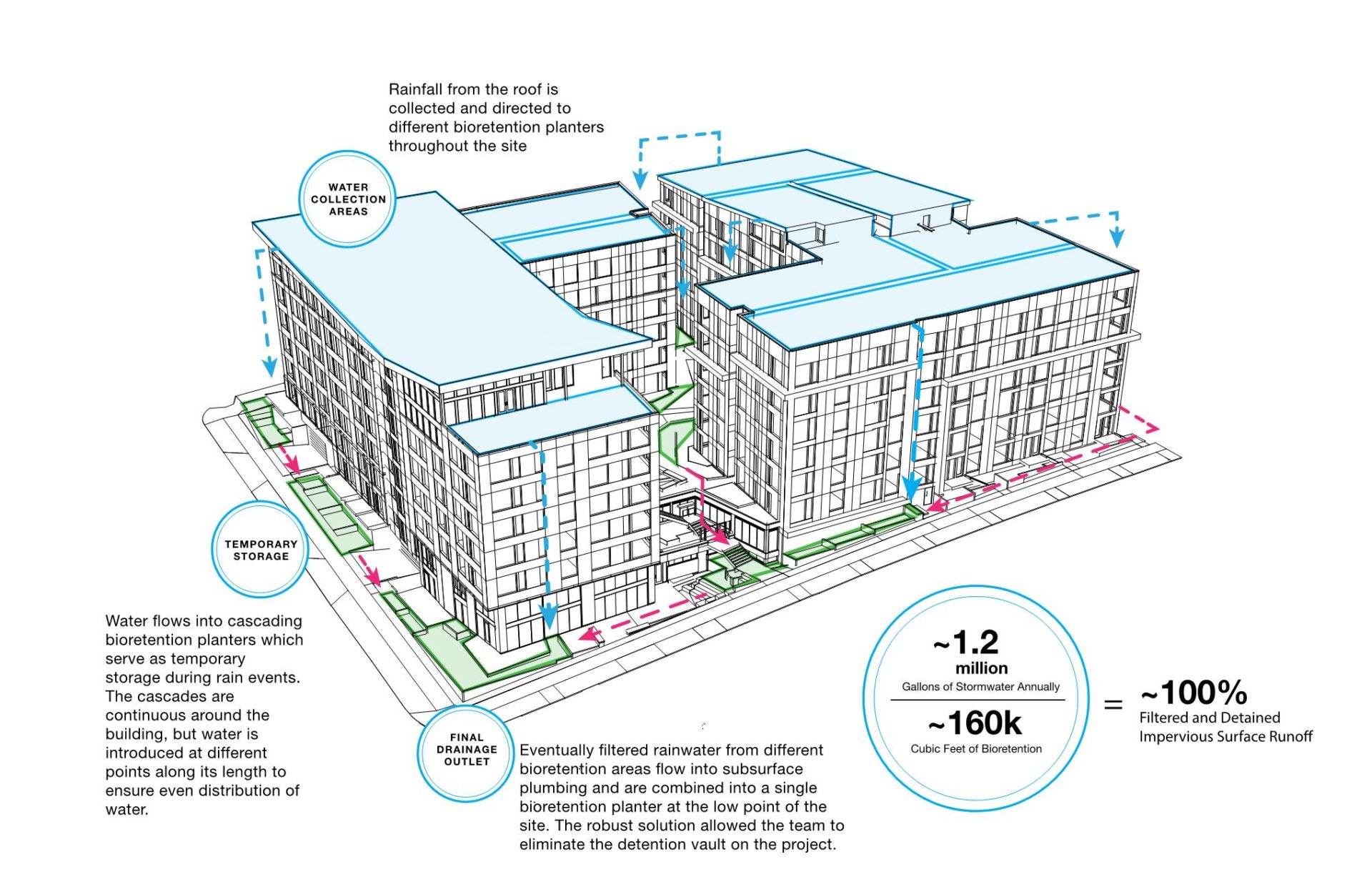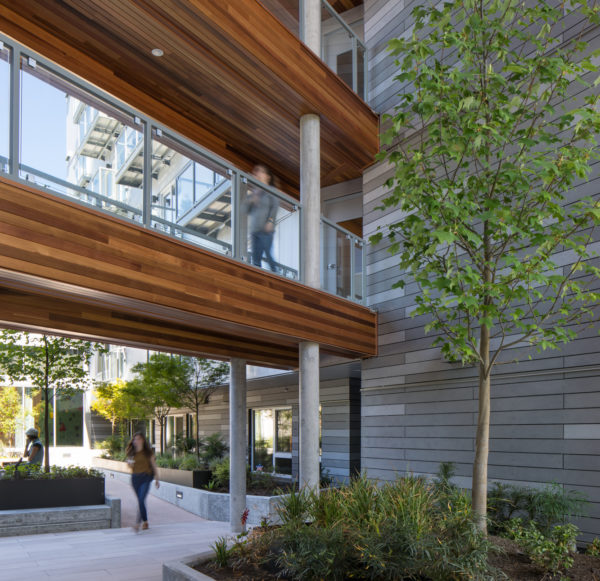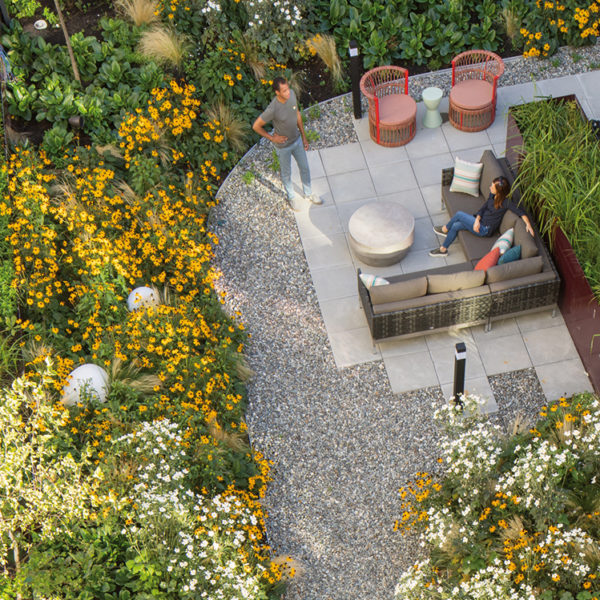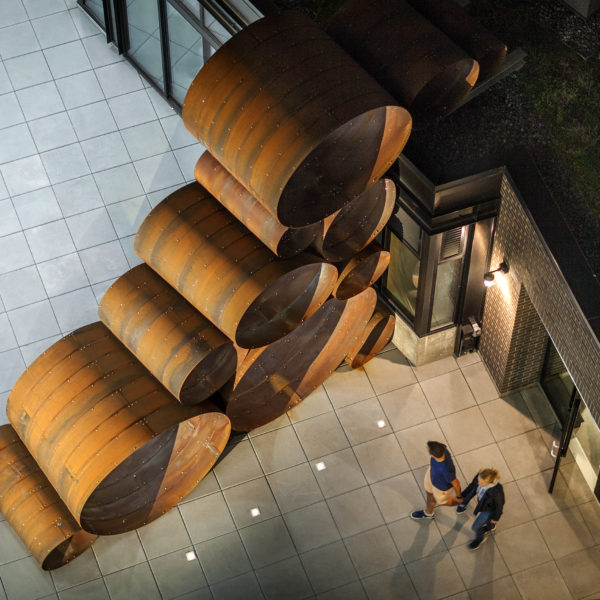ABOUT the project
The Eleanor is ahead of its time, anticipating the Roosevelt light rail station soon to open two blocks away, as the first development to bring multi-family scale to a half block of single-family residences. To fit into the existing fabric while anticipating the future density, the design required a sensitivity to scale and a graciousness of approach, setting the tone for future development.
The site design solution references the historic stream corridor running through the neighborhood a block away, while addressing a grade change of more than 20 feet across the site. The seeps that lined this valley are brought back in the form of cascading bioretention planters around the building and through the courtyard which terminate at the prominent lowest corner of the site. The courtyard is composed to be viewed from above, the deck laid out in streams, pools and eddies reacting to the structured yet soft planting design.
Two water features support this story of water and provide added benefit of white noise for a site directly adjacent to I-5. The water feature at the building entry welcomes visitors to linger. The second water feature sets a restful tone to the courtyard, while inviting residents to linger near running water on hot days. A floating stair system provides visual and physical connection from the sidewalk, past the mid-level fitness room to the upper courtyard.
Preserving existing street trees and installing a few new, large ones allowed for an immediate feeling of belonging to the neighborhood and promotes an appropriate sense of scale.
Two roof decks provide a mix of fire pits, barbeques and casual gaming, with just enough planting to provide scale and comfort to the spaces. A subtle scrabble board pattern set within the rooftop pavers add a touch of whimsy.
