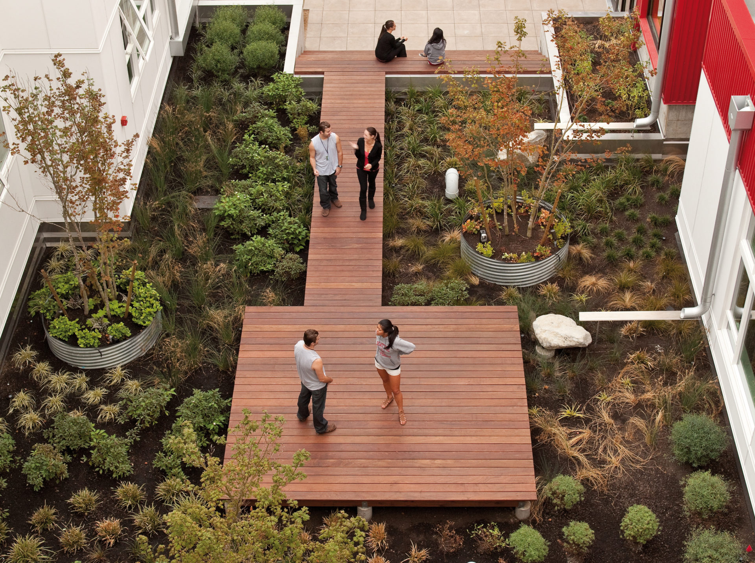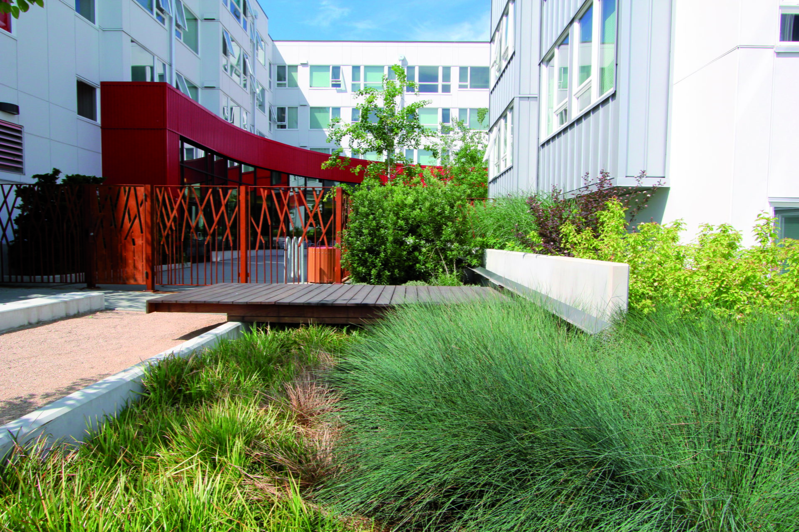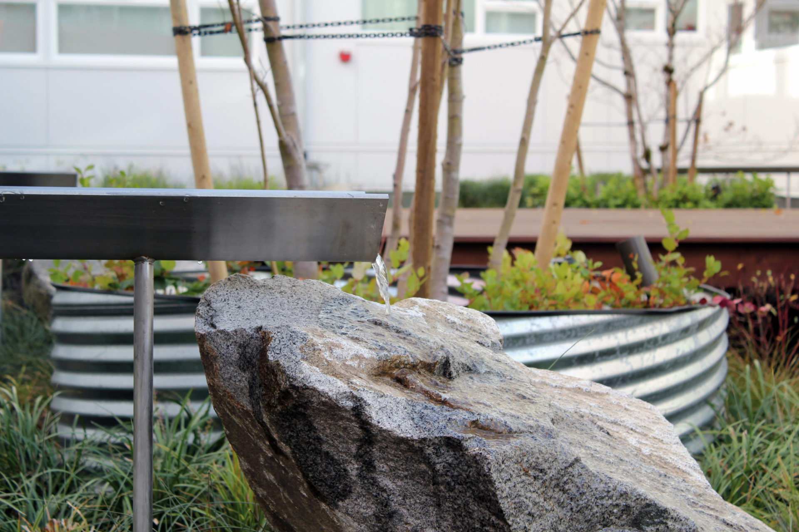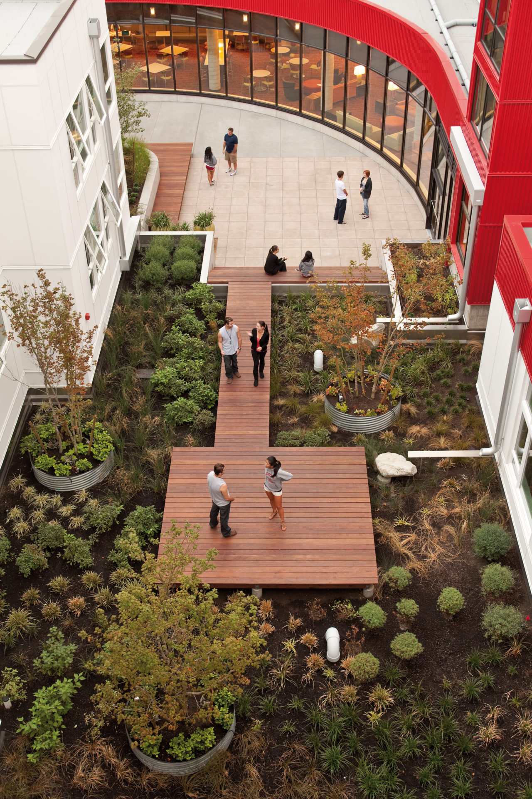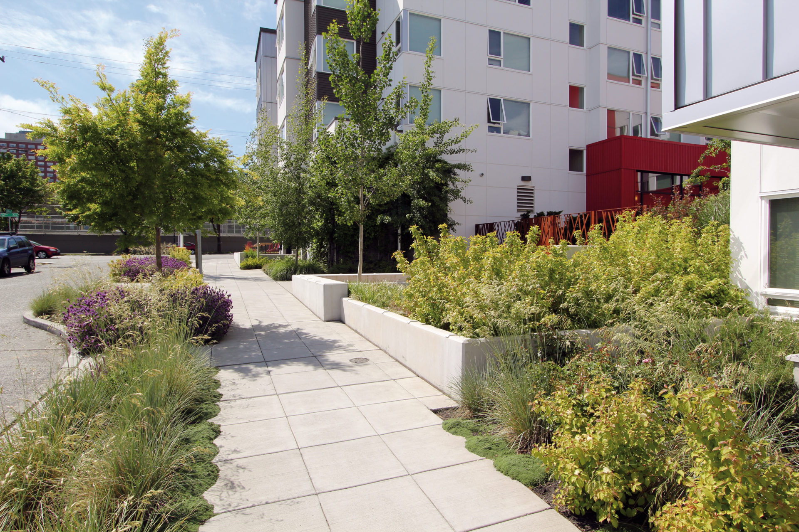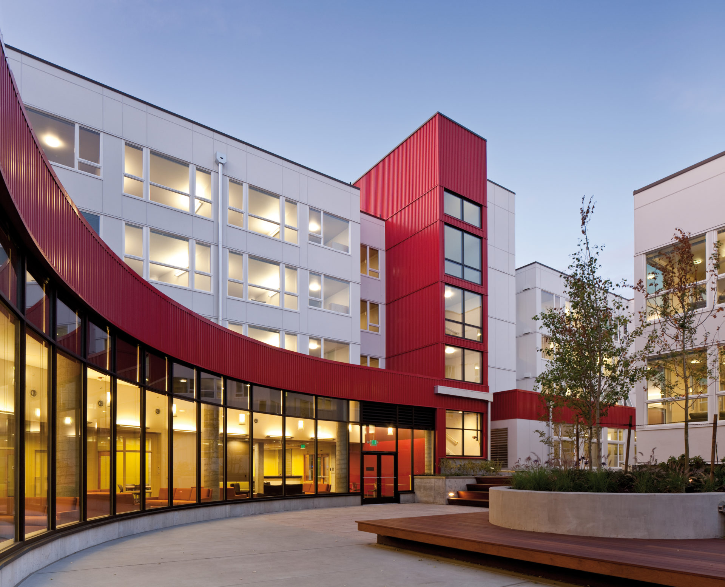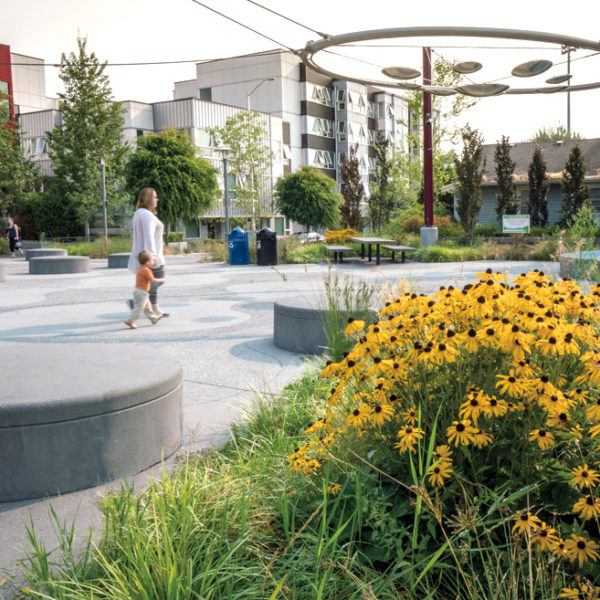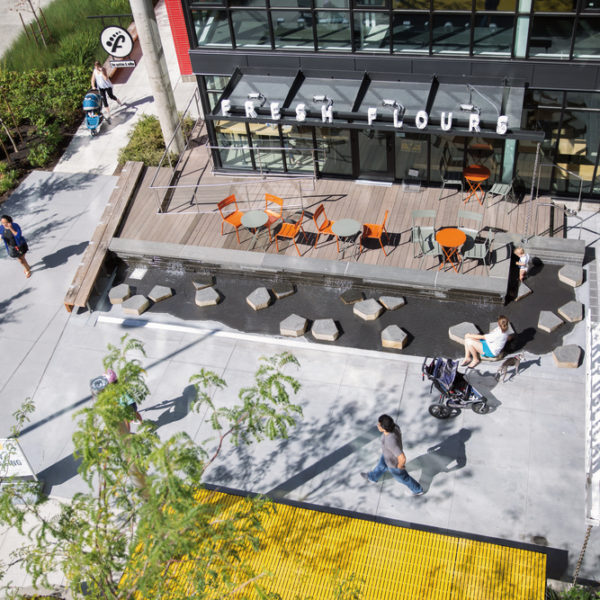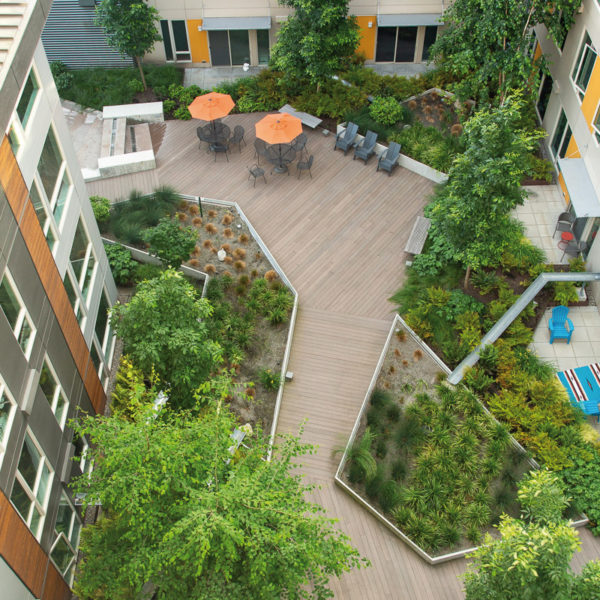ABOUT the project
Developer built for Seattle University, this student housing project sits at a major intersection within the campus district. The property also sits at a very low point of the city stormwater system and was required to capture, and delay, all site stormwater. To fulfill the stormwater requirements, the project was designed around a central pedestrian courtyard, whose large on-structure raingarden collects 95% of roof runoff and slows its outfall into the city sewer system.
New streetscapes were created for all four frontages, featuring extensive landscaping to further the University’s ‘green’ tradition. The south streetscape is specifically enhanced to include townhome frontage, a meandering woonerf with bioretention swales and pollinator pathway, a café terrace, and entry to the project’s central courtyard. As part of this streetscape corridor improvement our team was asked to design a new community park on an adjacent vacant lot that blends seamlessly with the Douglas’ woonerf and frontage activity.
