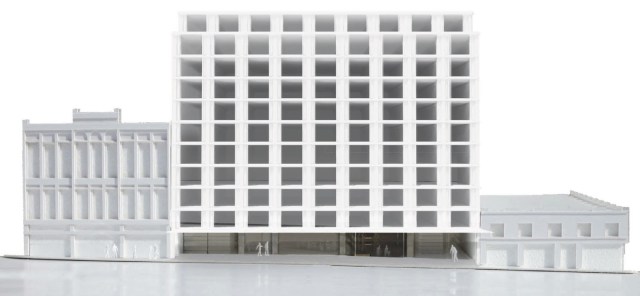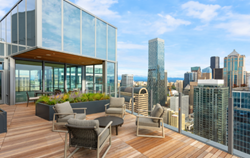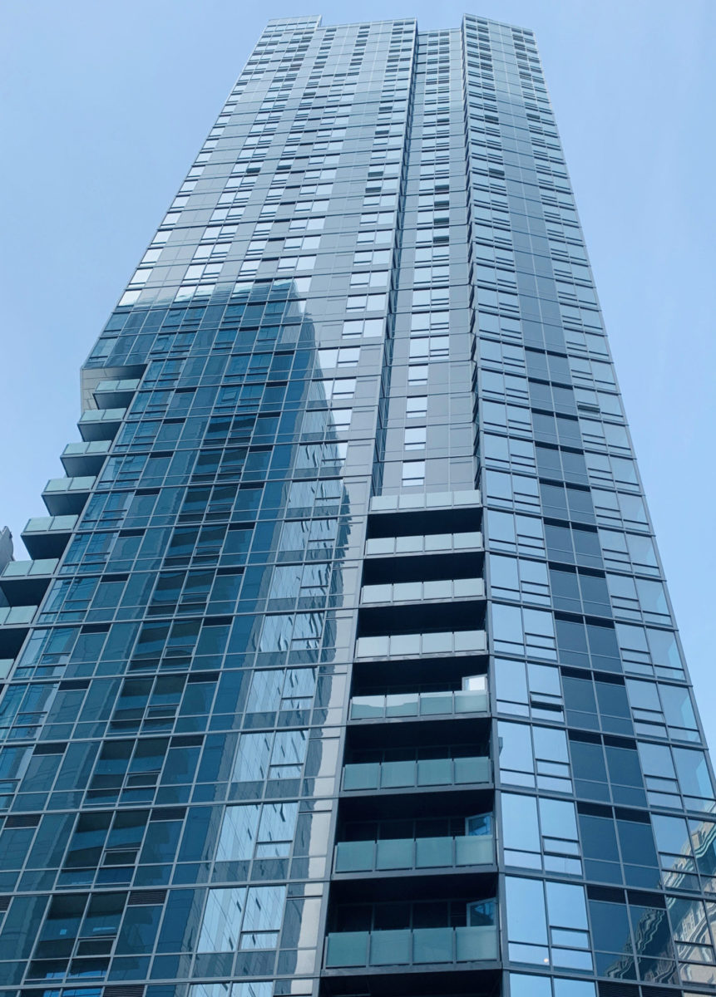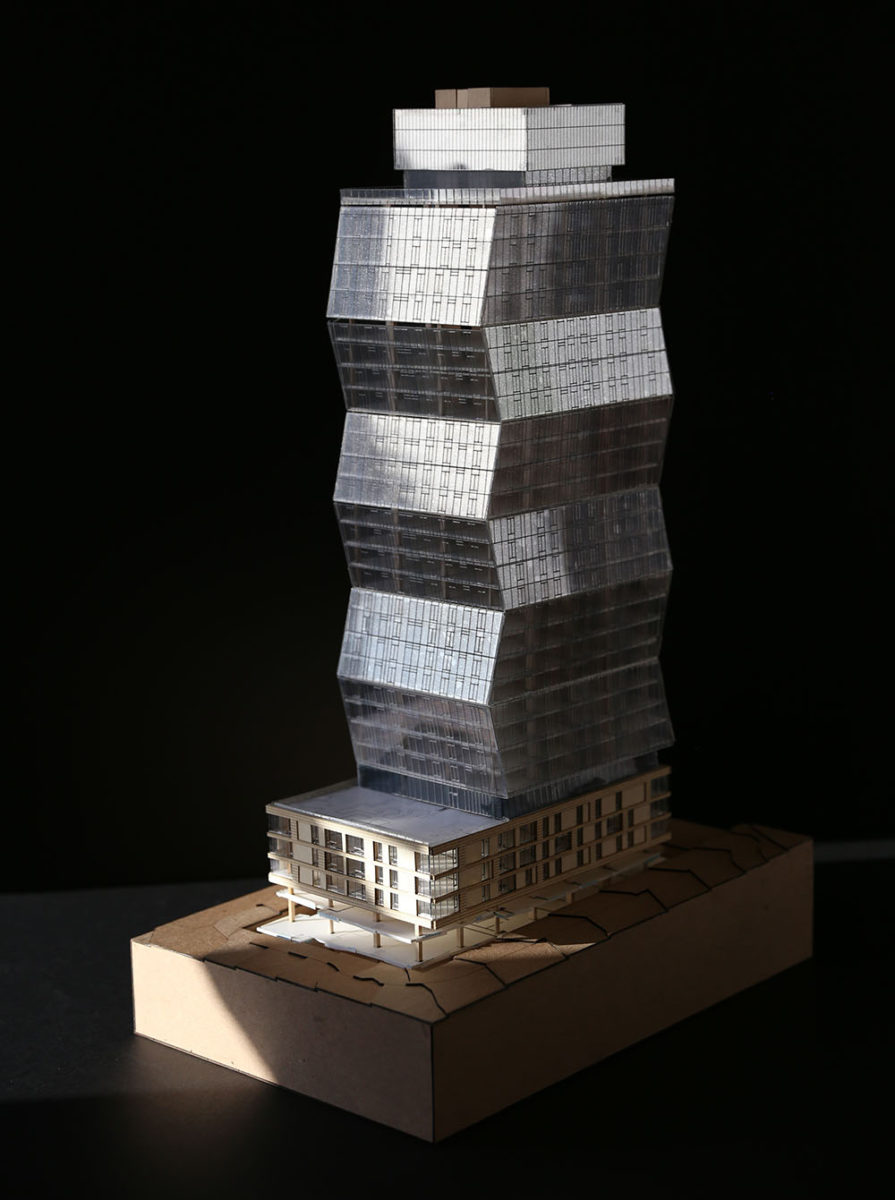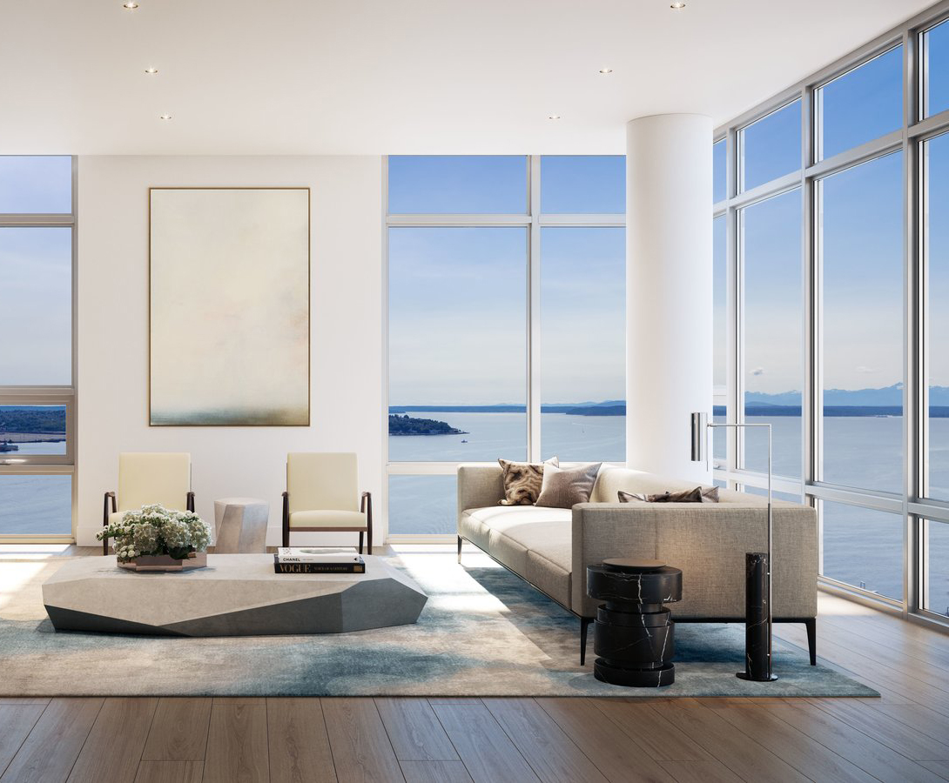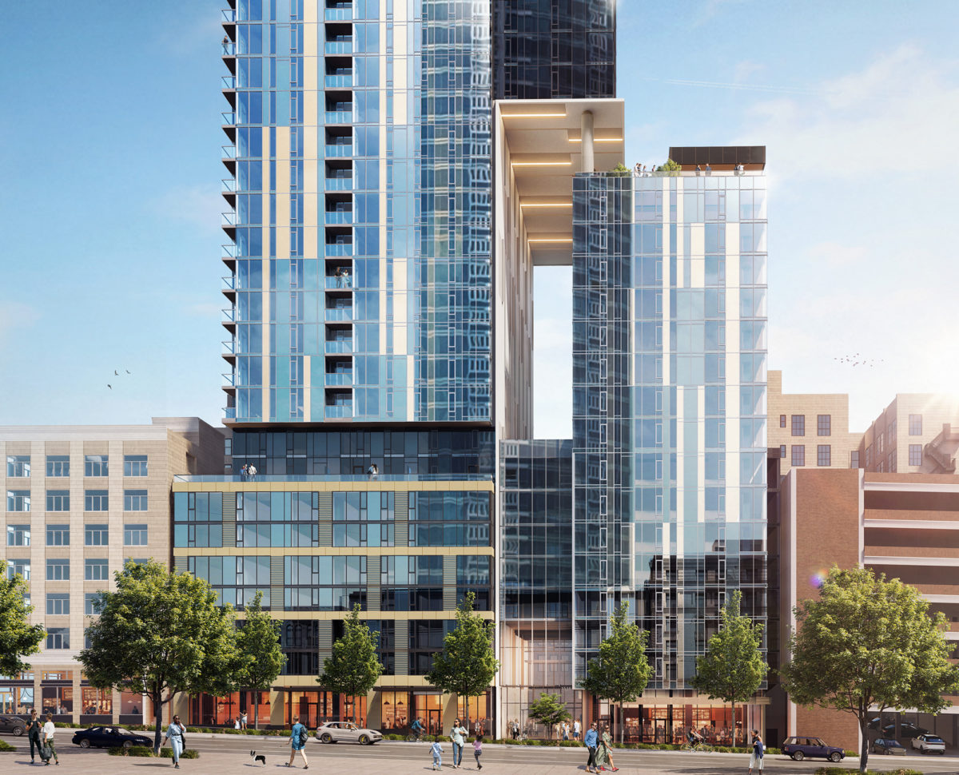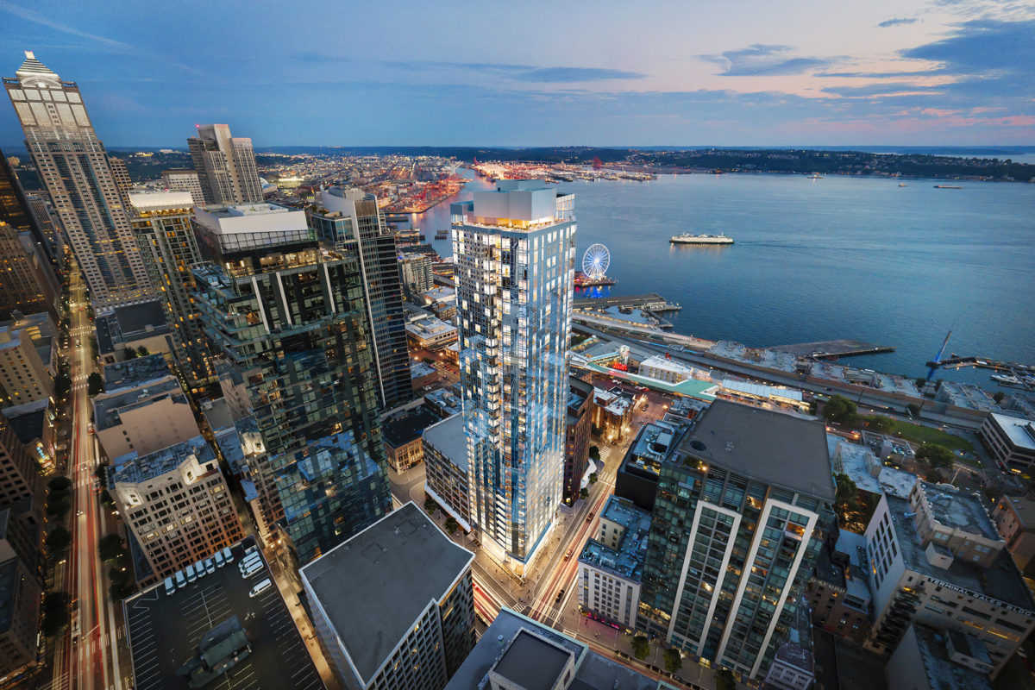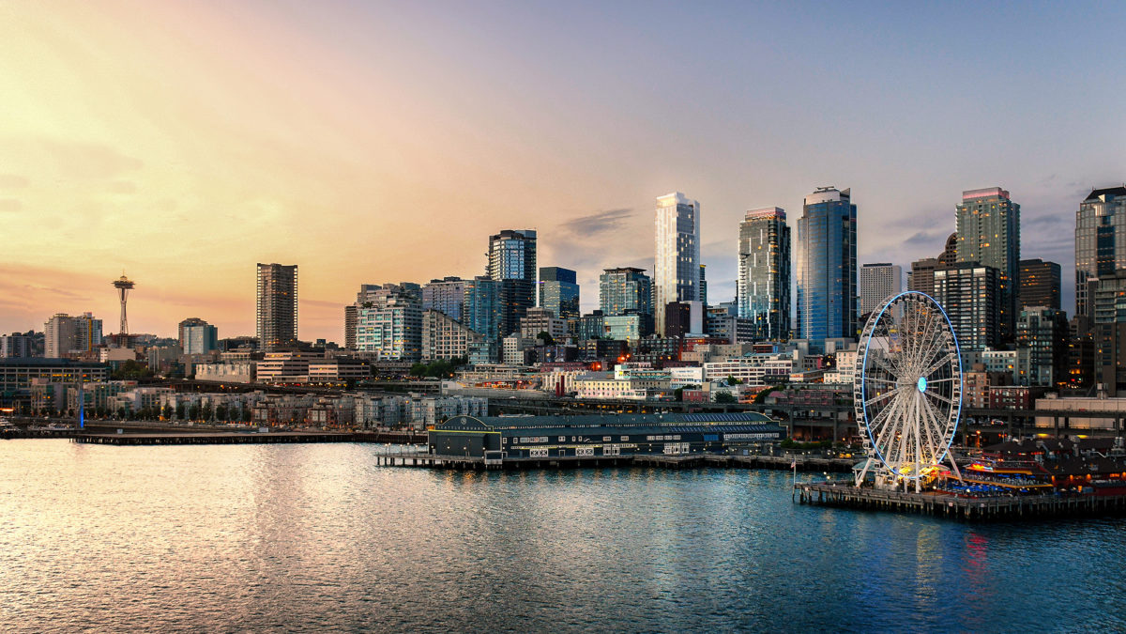Coveted COVID-Era Waterfront Homes, At One With Nature
Forbes 10.13.20
Being cooped up indoors earlier this year wasn’t great for the health of Americans, and for very good reason. We humans are pre-programmed to be at our best, physically and mentally, when regularly exposed to nature. Routine contact with the natural world fills us with renewed energy and vitality, and can even imbue us with a glass-half-full optimism. What could be better than a positive outlook in the face of a once-a-century pandemic?
Among ways architects and builders are responding is by embracing biophilic design. Natural materials, views, lighting and other elements are prioritized in buildings of biophilic design, instilling occupants of these buildings with health-affirming connections to nature.
Read More

