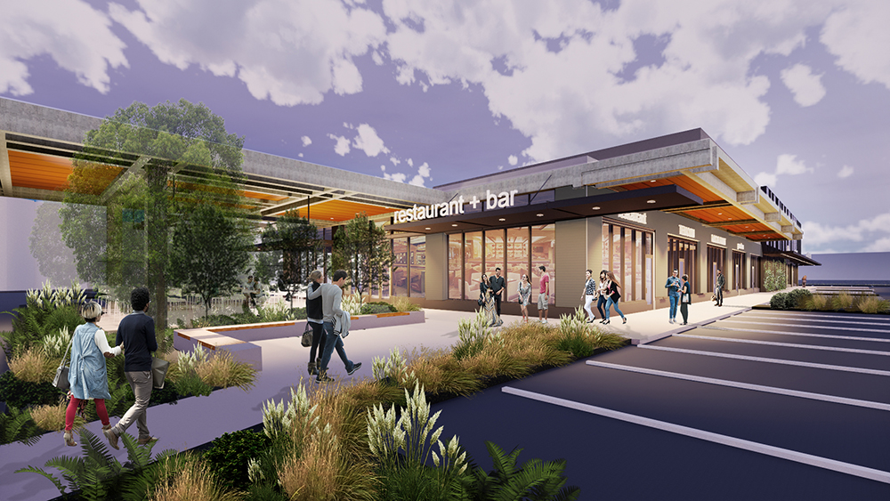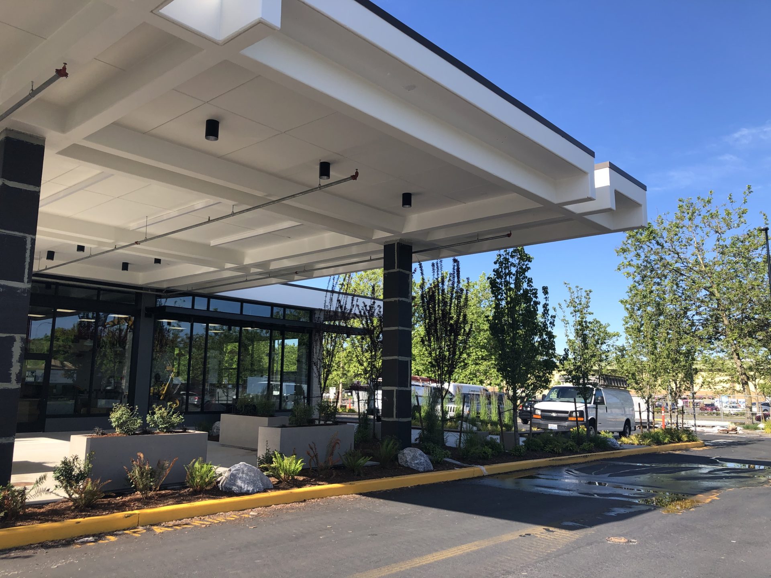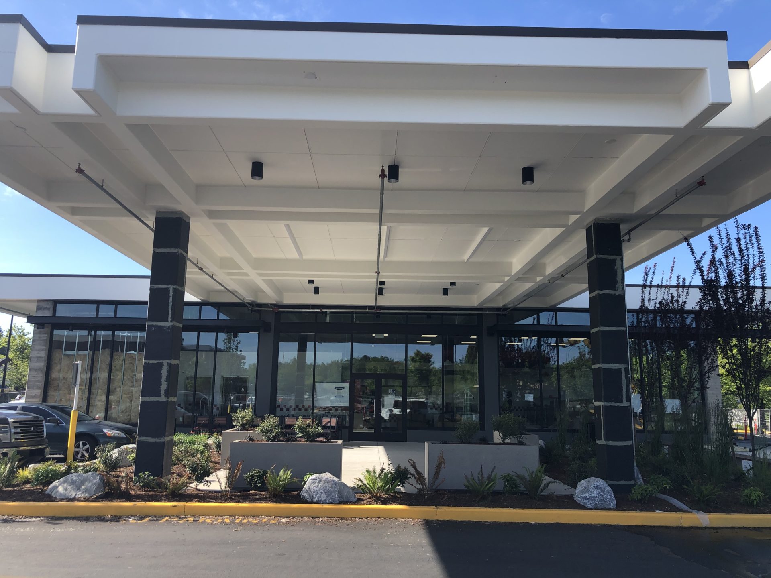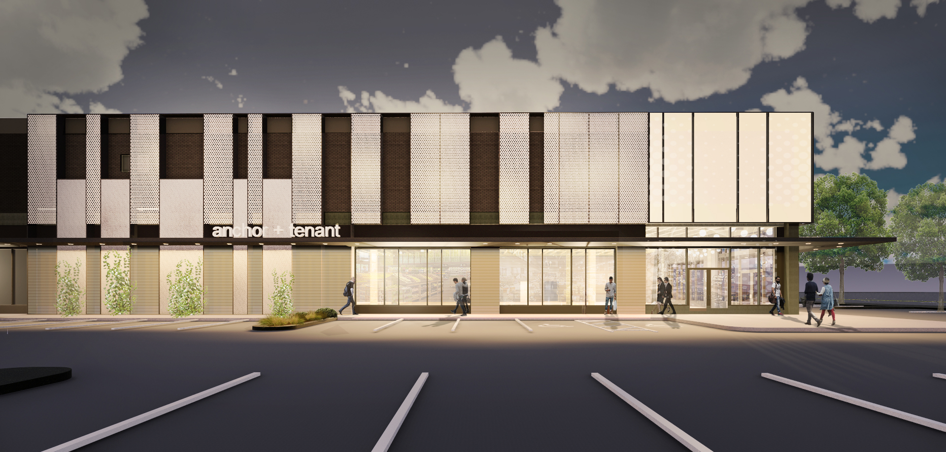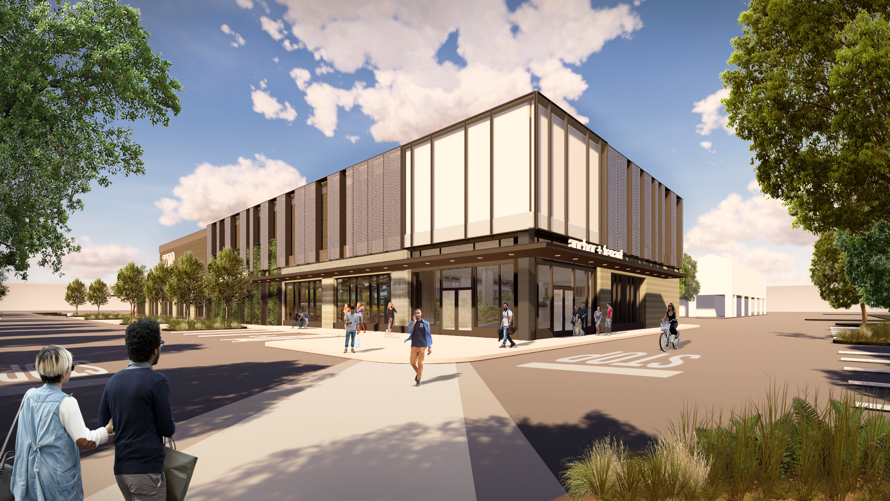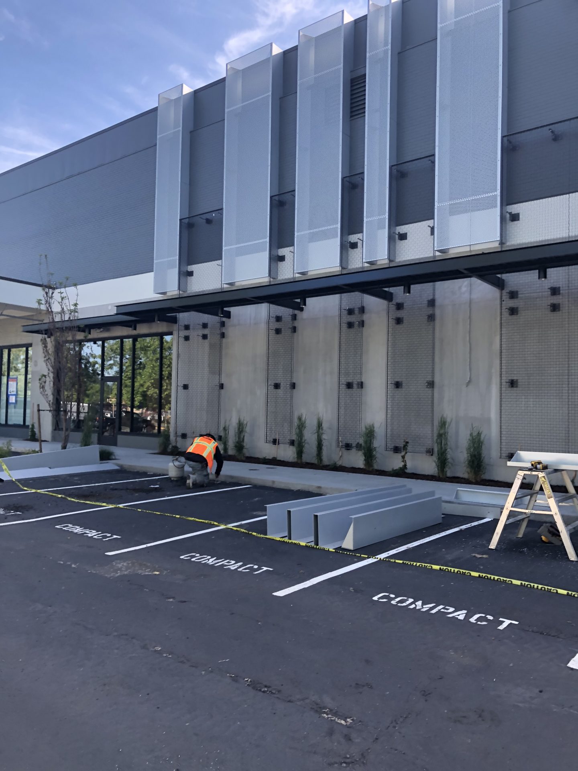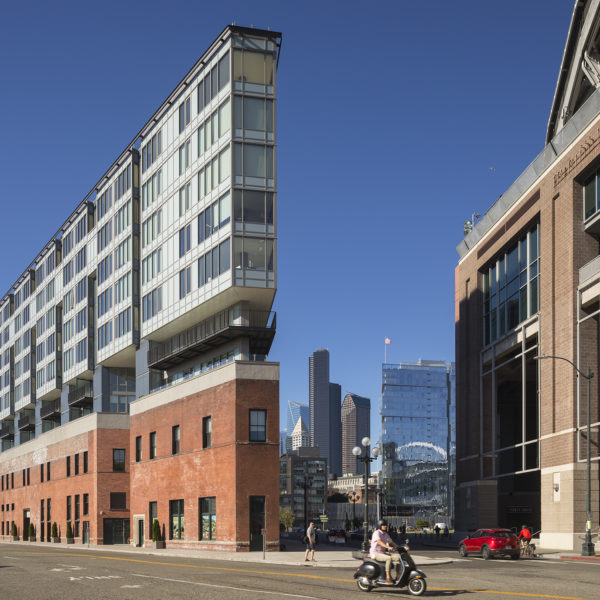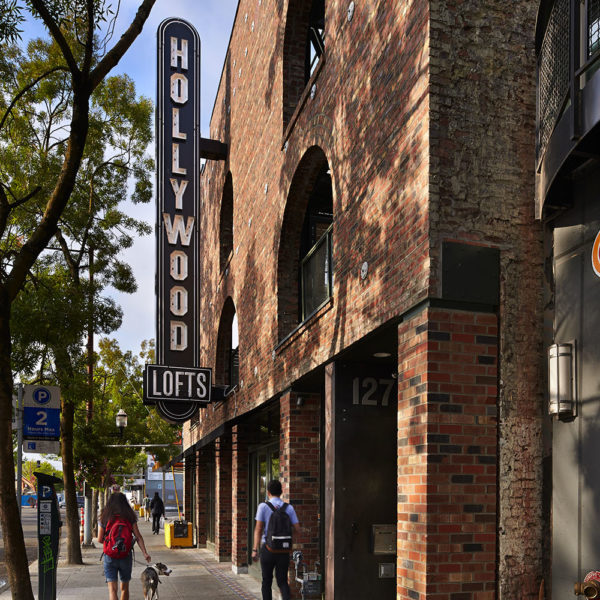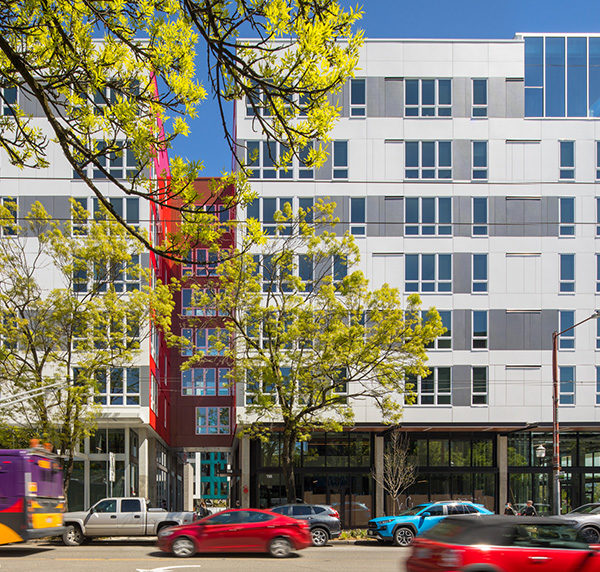Site Plan
Overlake retail
Location
Redmond, WA
typology
Retail
Client
Regency Centers
Status
Completed 2019
Services
Architecture
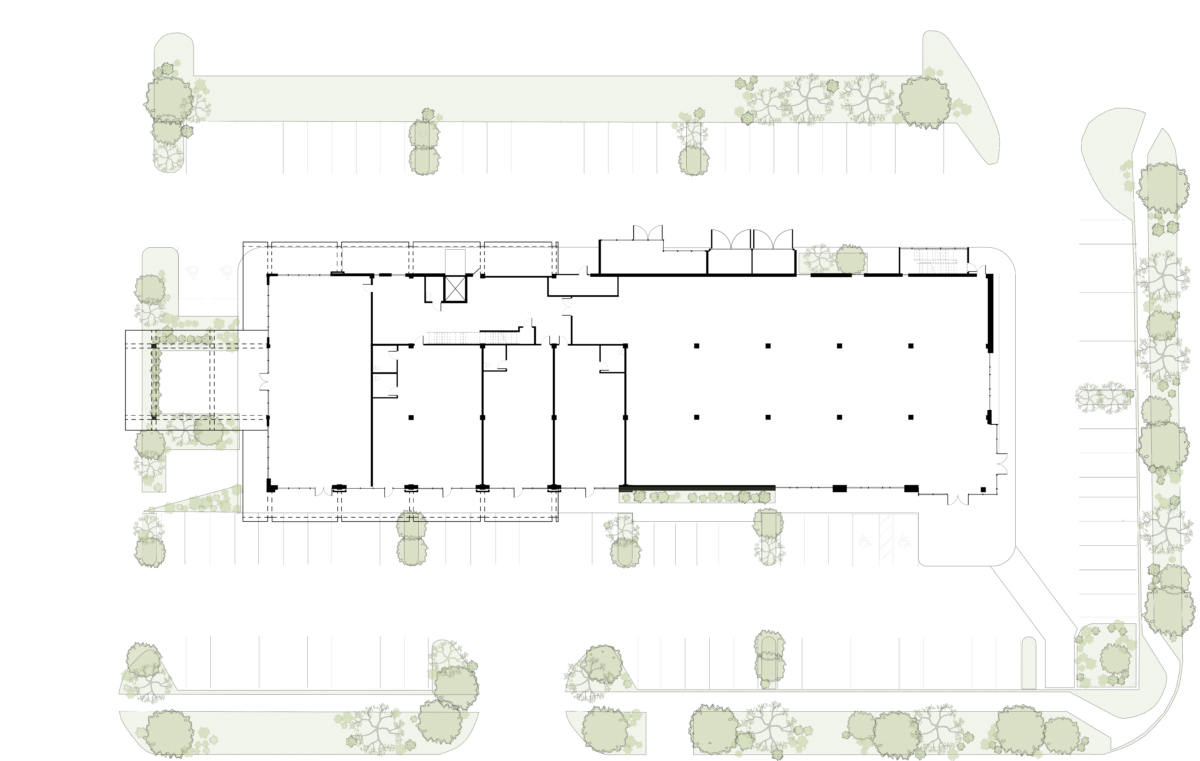
adaptive re-use
The Overlake Retail project focused our expertise with urban environments onto a suburban condition. The existing 34,300 SF automotive service center structure was originally built in 1967. It’s auto-centric site is a tree-lined surface parking, connecting to other commercial uses and parking, all setback from the street fronts. Our task was to convert the existing structure to accommodate retail and restaurant uses, create pedestrian friendly exterior spaces and introduce more active and human scaled façade elements to better serve the structures new functions.
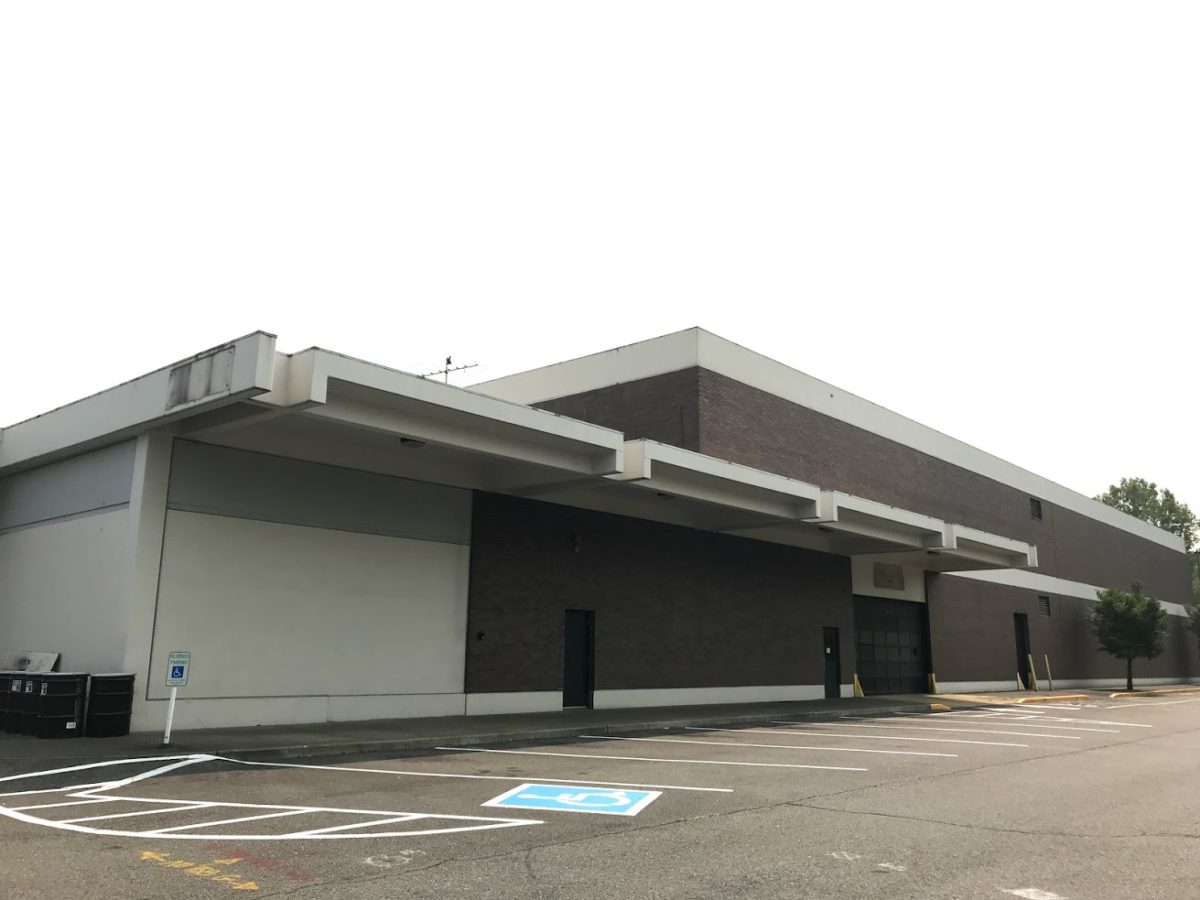
the existing structure
Although the existing two-story structure was originally meant to serve utilitarian needs, we found several aspects to be appealing, such as the long, horizontal, and clean proportions of the masonry structure. At the north end, a cast-in place concrete coffered overhang once used as a drive-up service entry, was enclosed but revealed its detailing along the perimeter.
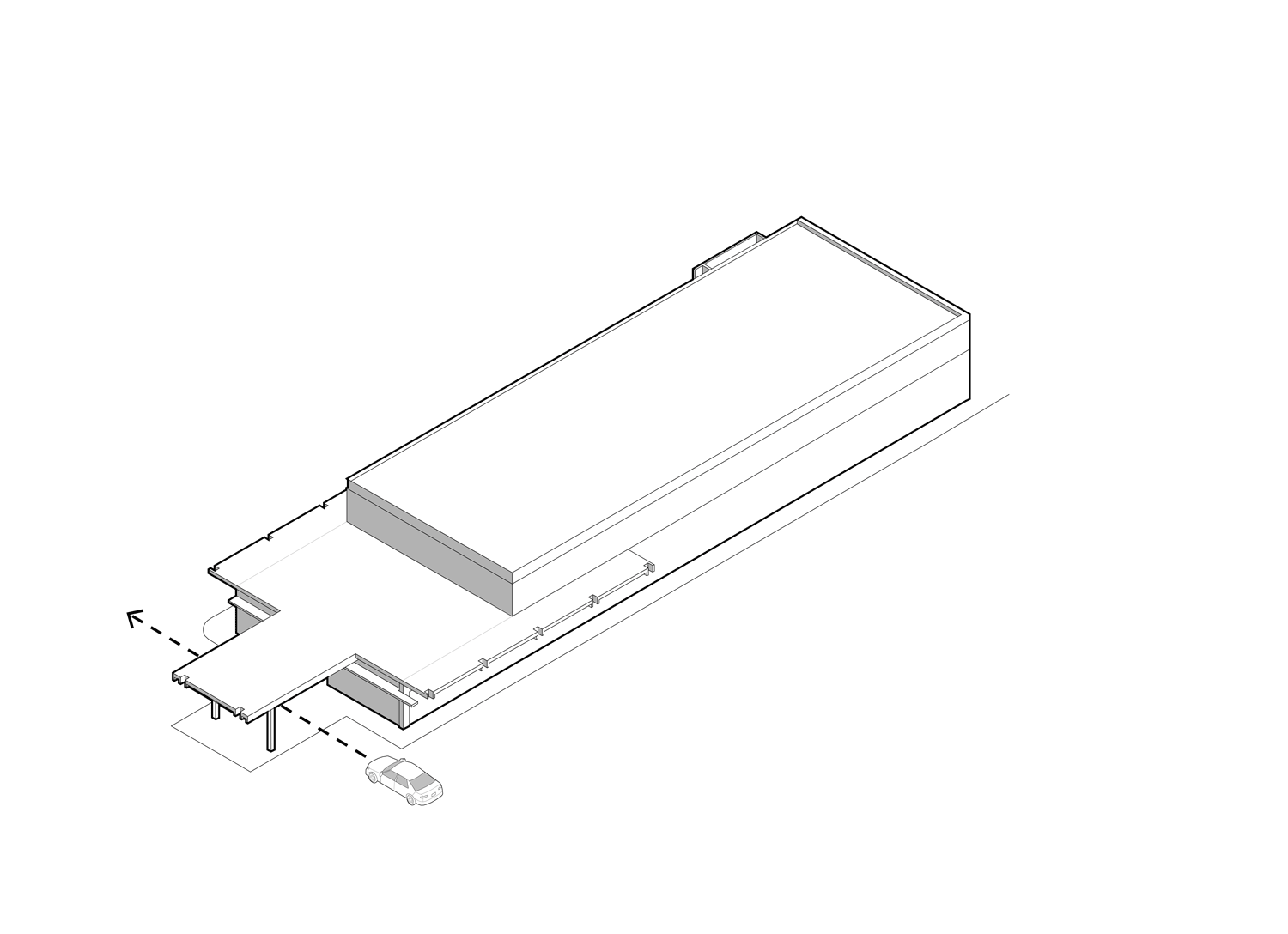
activating the edges
To accommodate the new, pedestrian friendly uses, several glazed, storefront openings were made around the street level perimeter to activate its edges. The transparent base is pronounced at the south west with a double height translucent corner treatment to add identity and indicate the importance of the retail entry. The long, horizontal upper portions of the façade were balanced with a series vertical, perforated trellis element woven behind horizontal canopies. Plantings are encouraged to climb the vertical and horizontal trellis to further enhance and soften the facades.
planting & materials
The enclosure around the north auto, drive up entry was removed to reveal the concrete coffered ceiling and converted into spaces for outdoor dining and seating. A wood veneer soffit was added to the coffering. Plantings surrounding the outdoor dining area provides buffering and a sense of enclosure from the surface parking.

