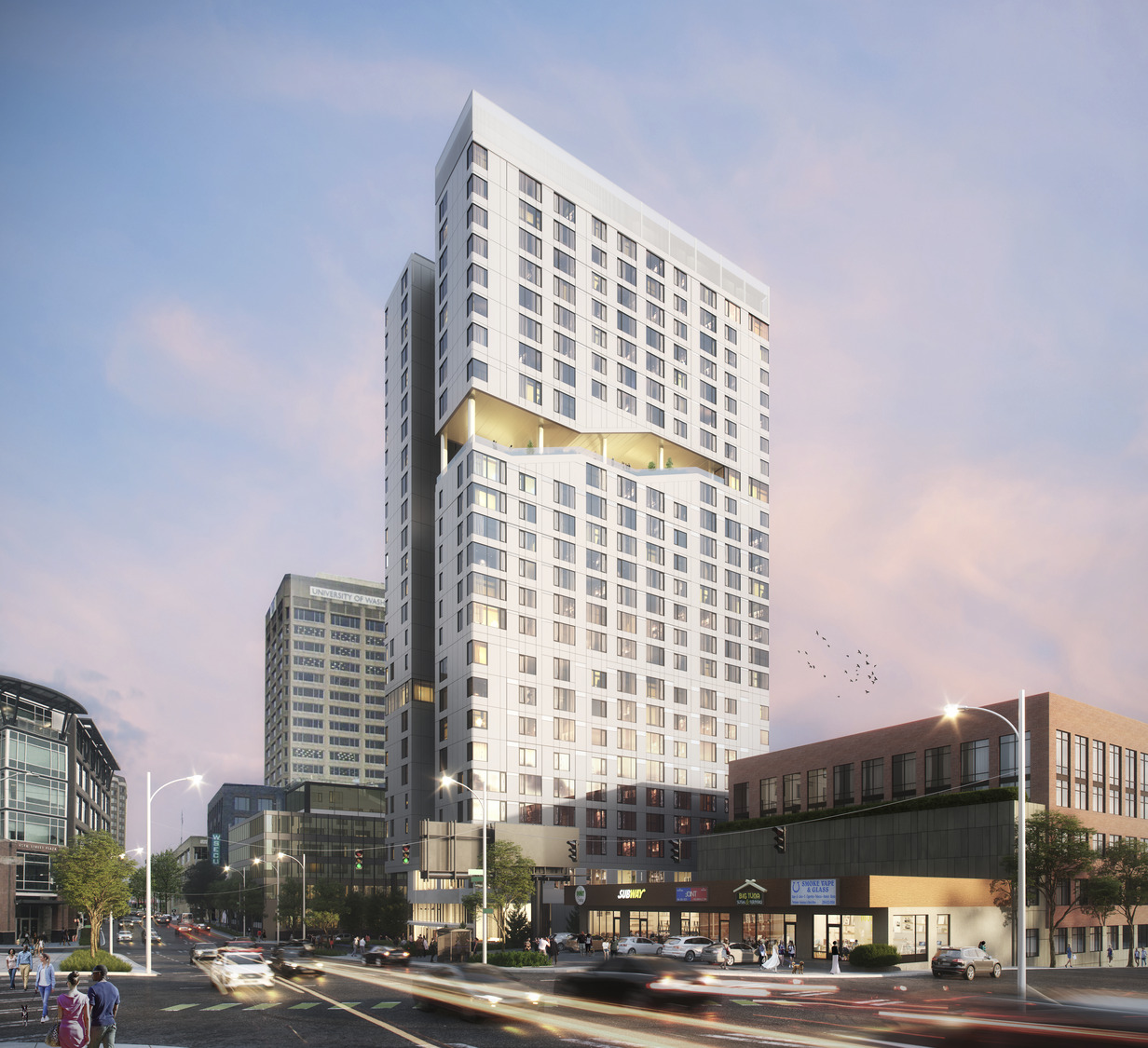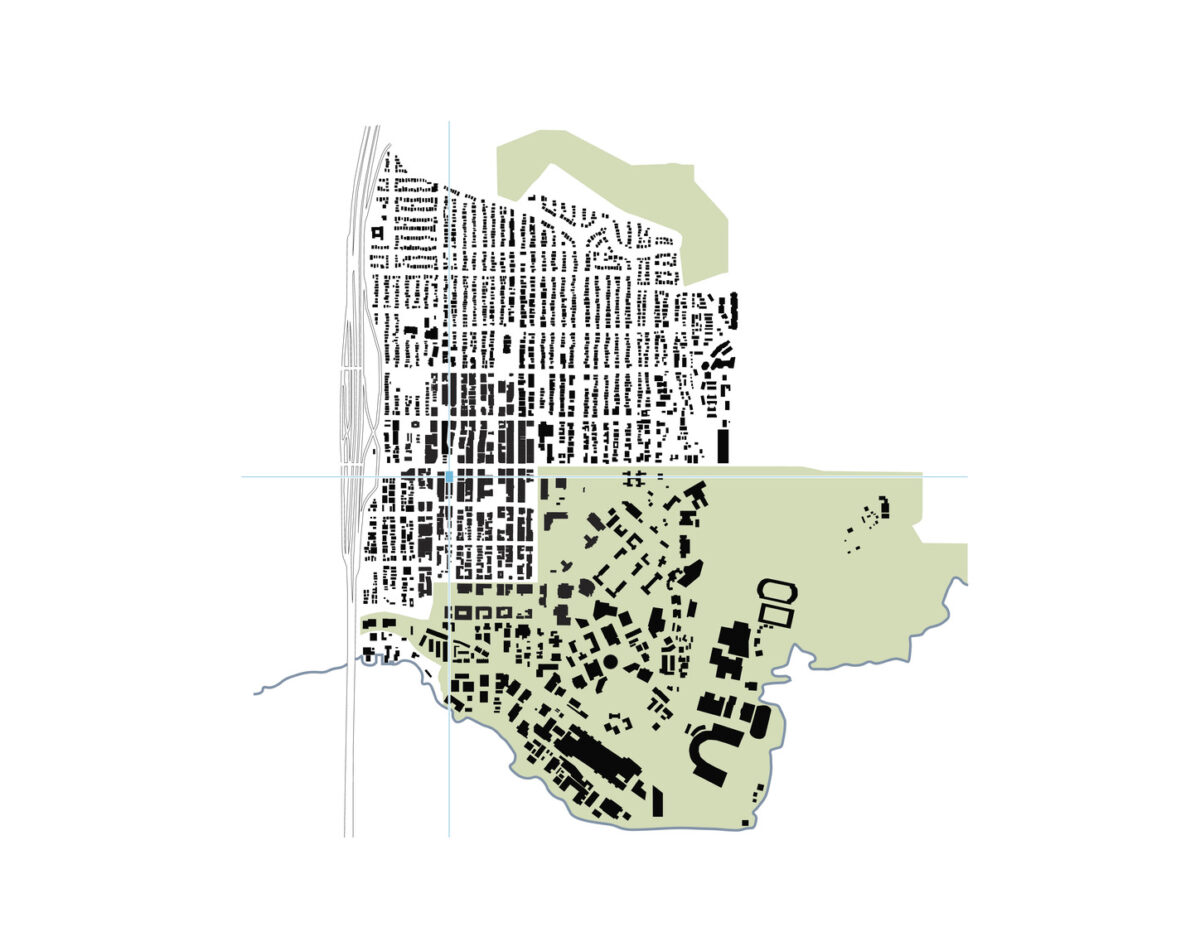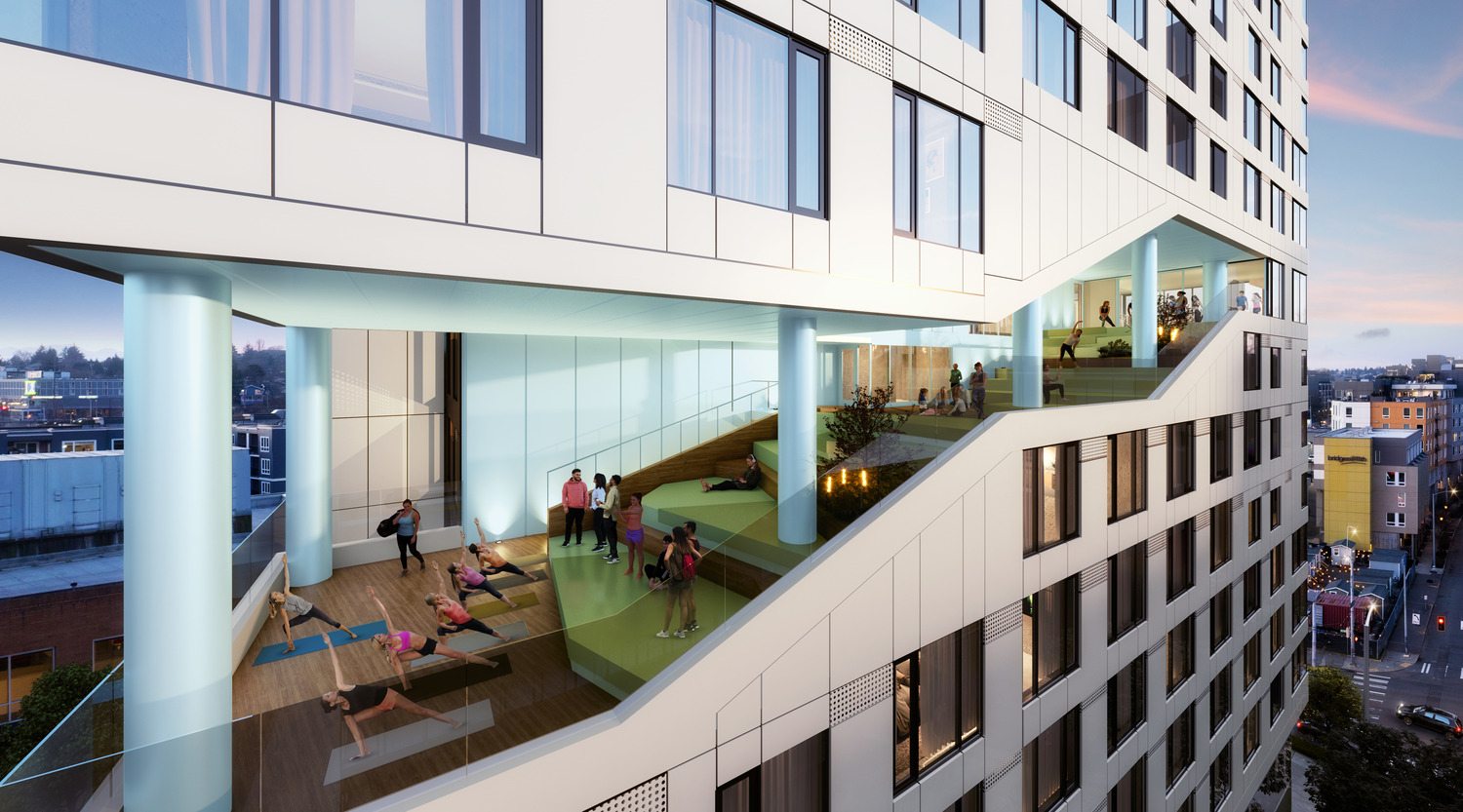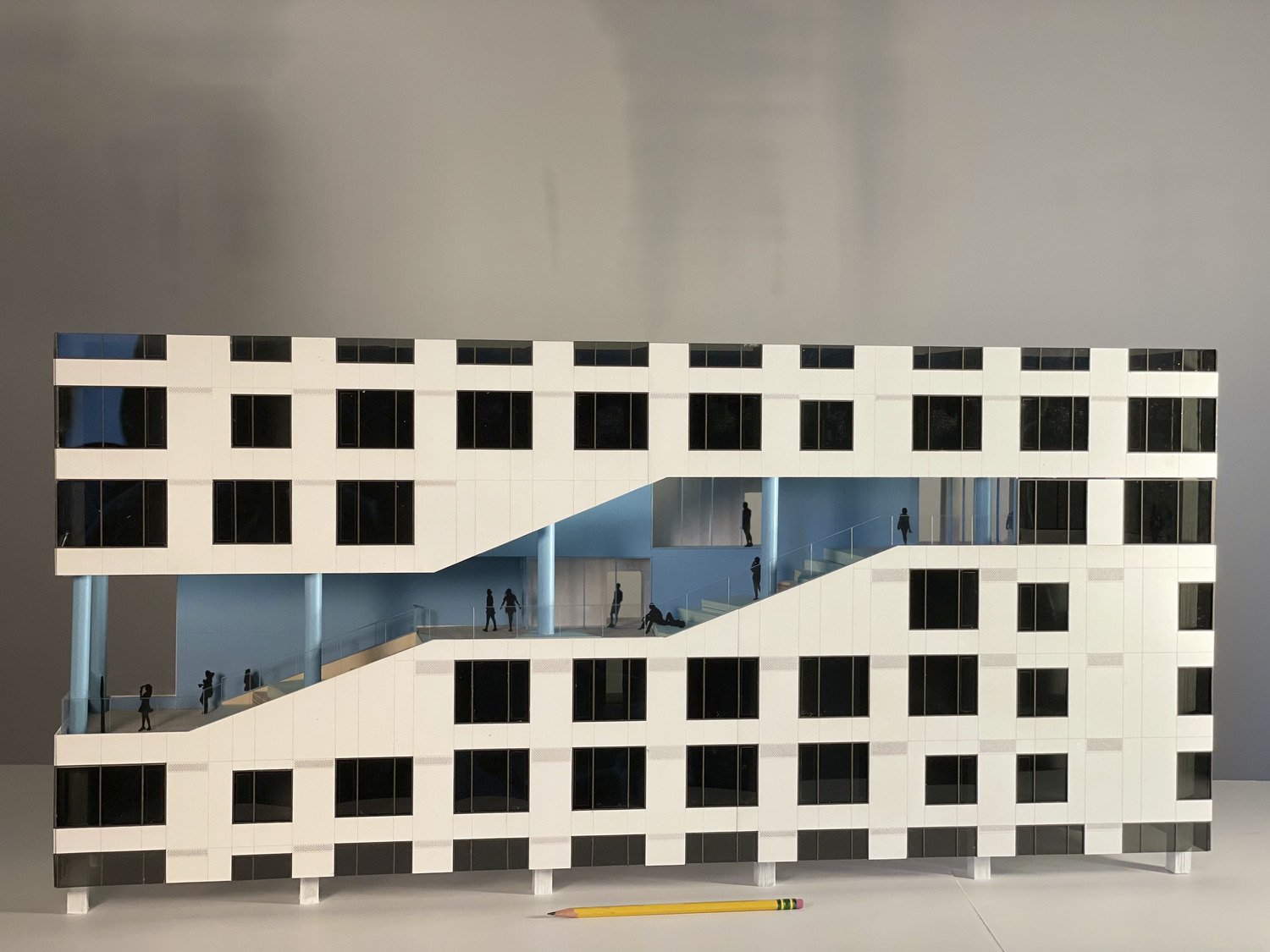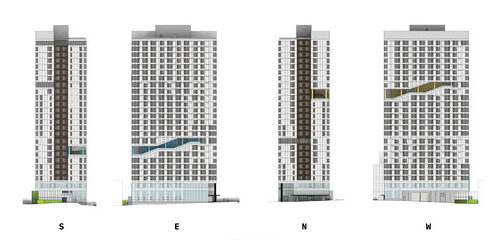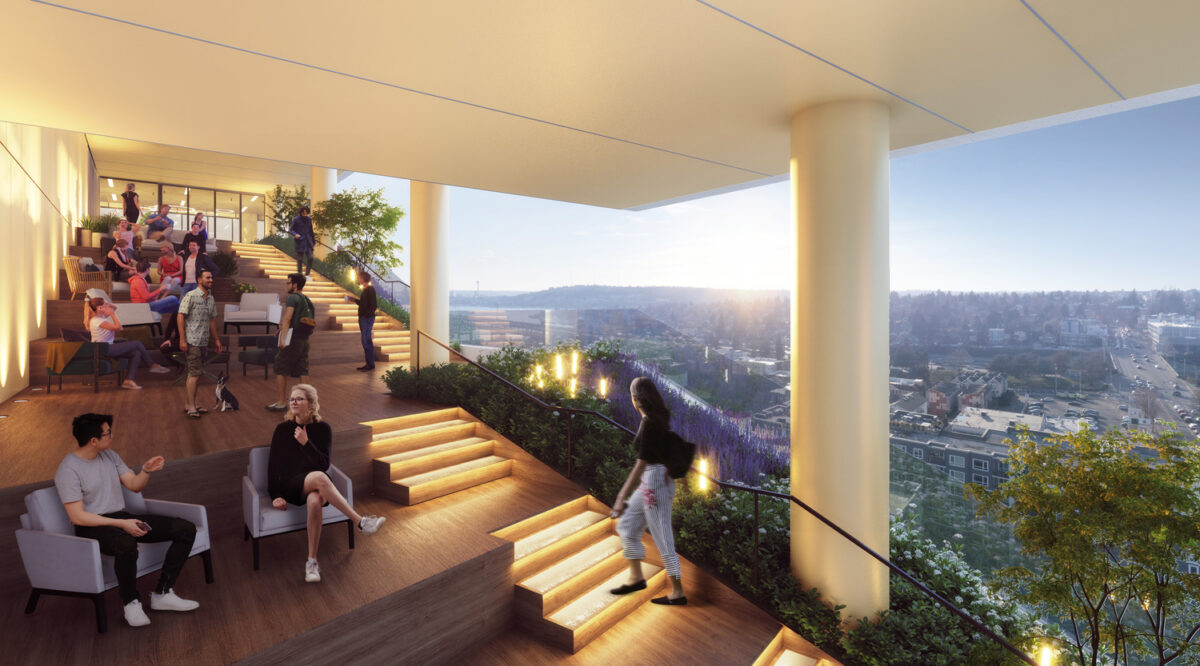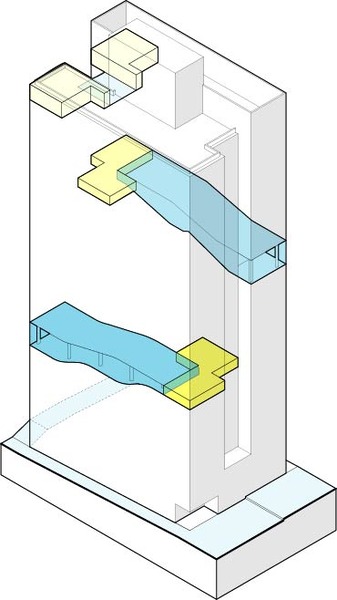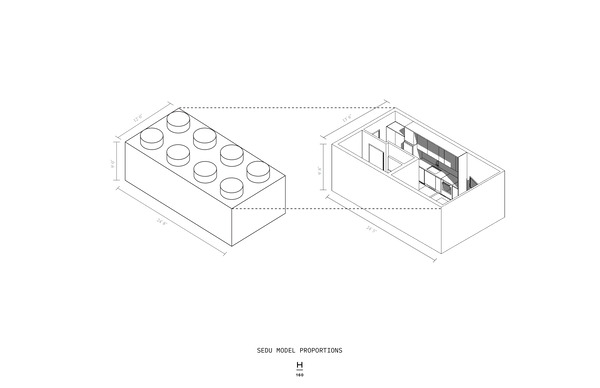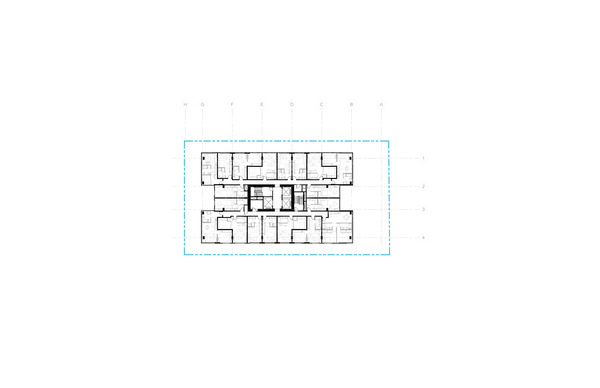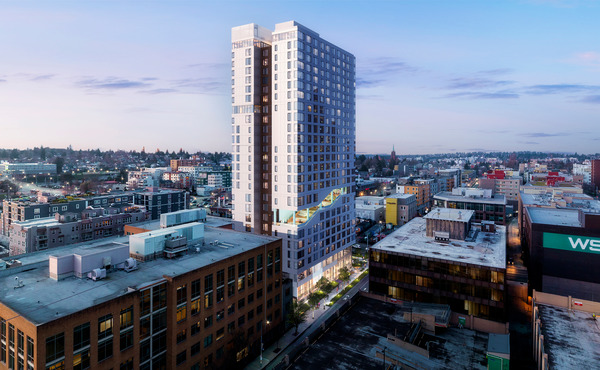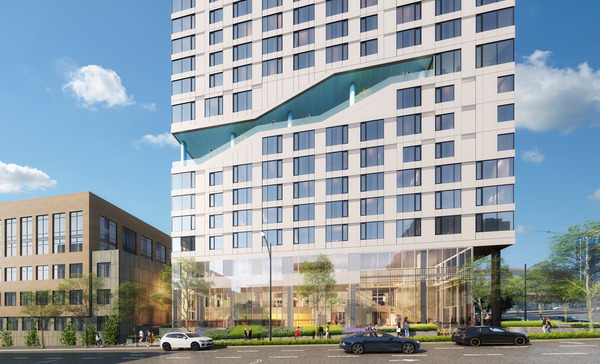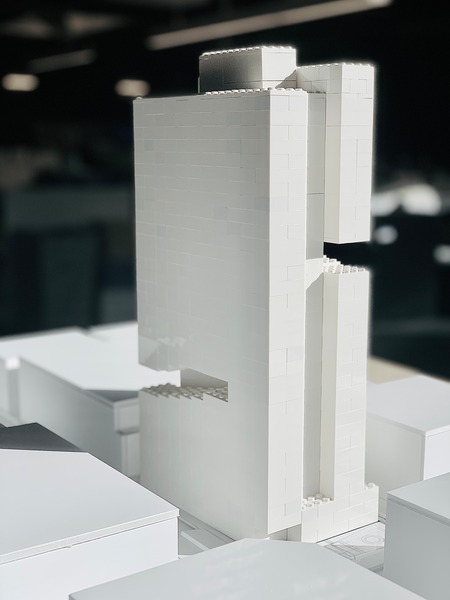NEIGHBORHOOD CONTEXT
The University District is a neighborhood in flux. Exploring the pre-development topography of the area revealed unchanging natural aspects that became design influences. These include: steep, vegetated Ravenna Park; the undulating, irregular shoreline; and beautiful vistas of natural landmarks, including Mt. Rainier. These indelible, timeless markers served as a guide for the organization and inspiration for the concepts.
