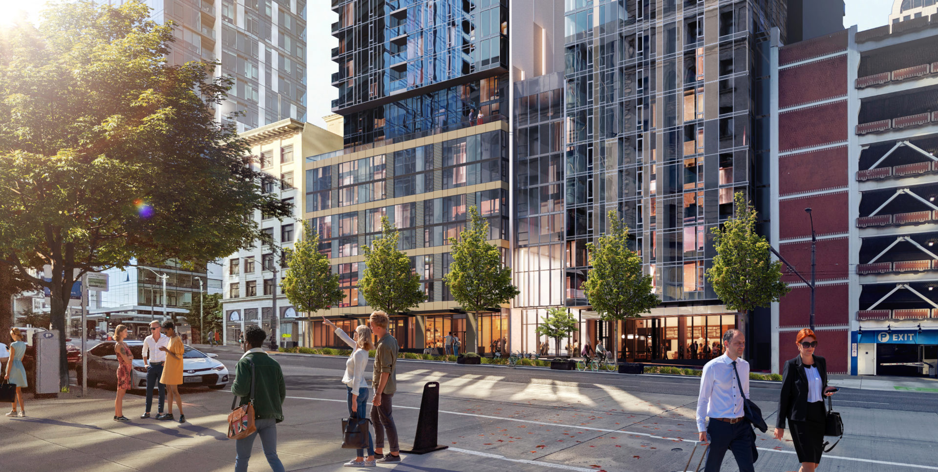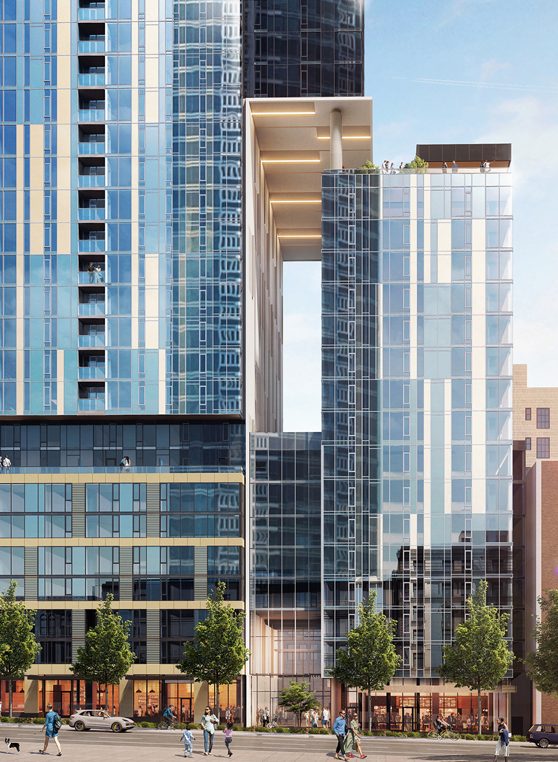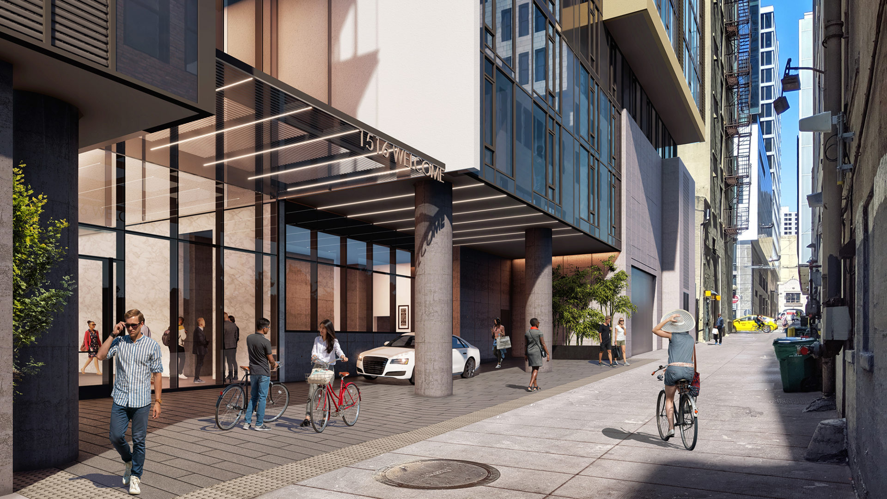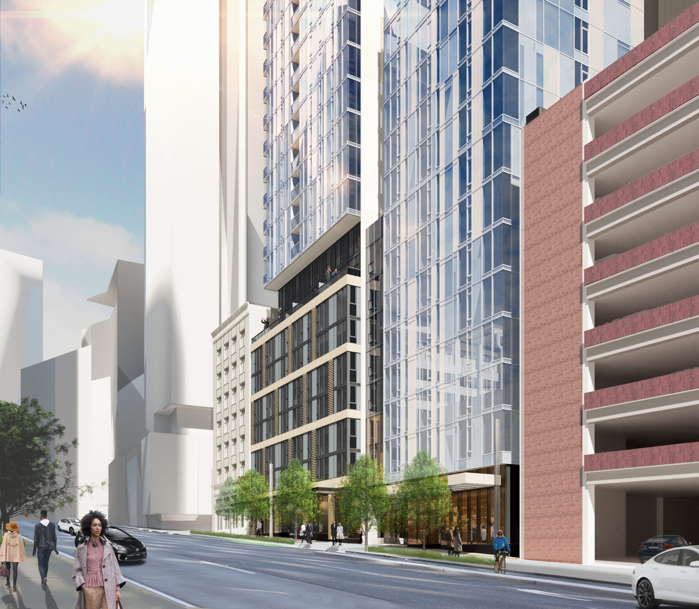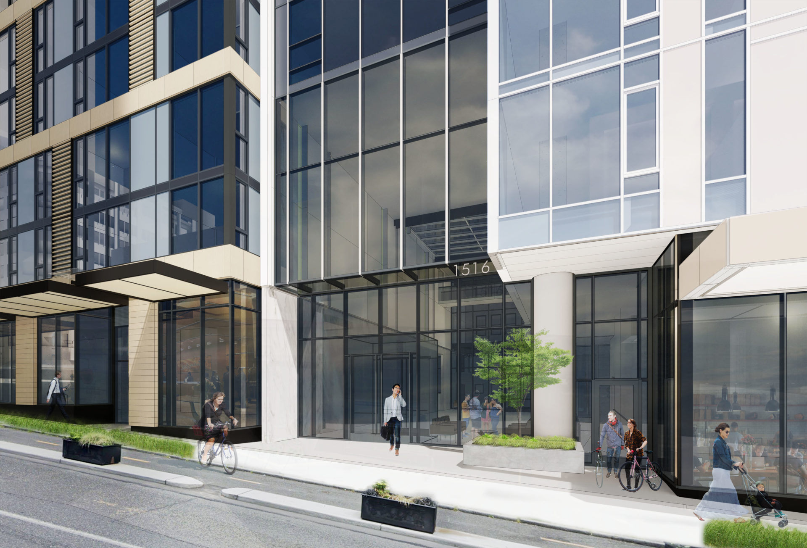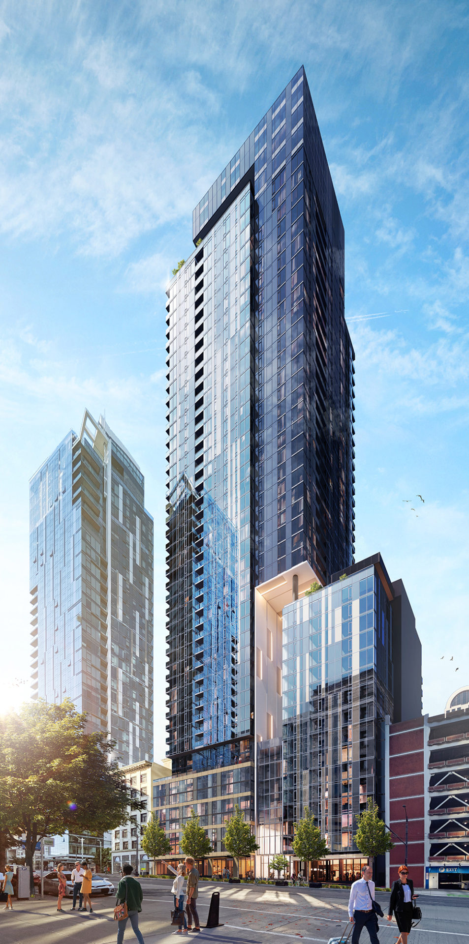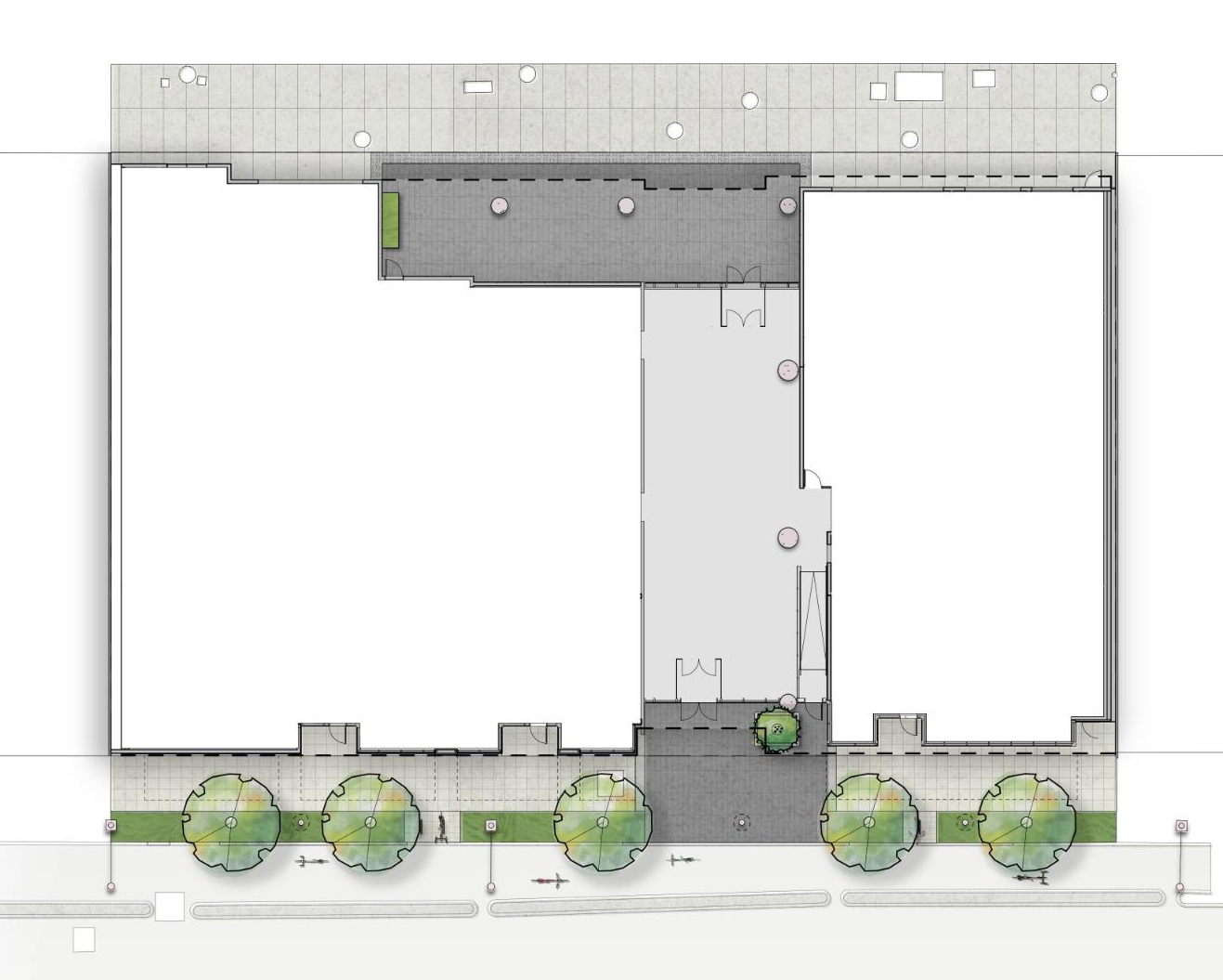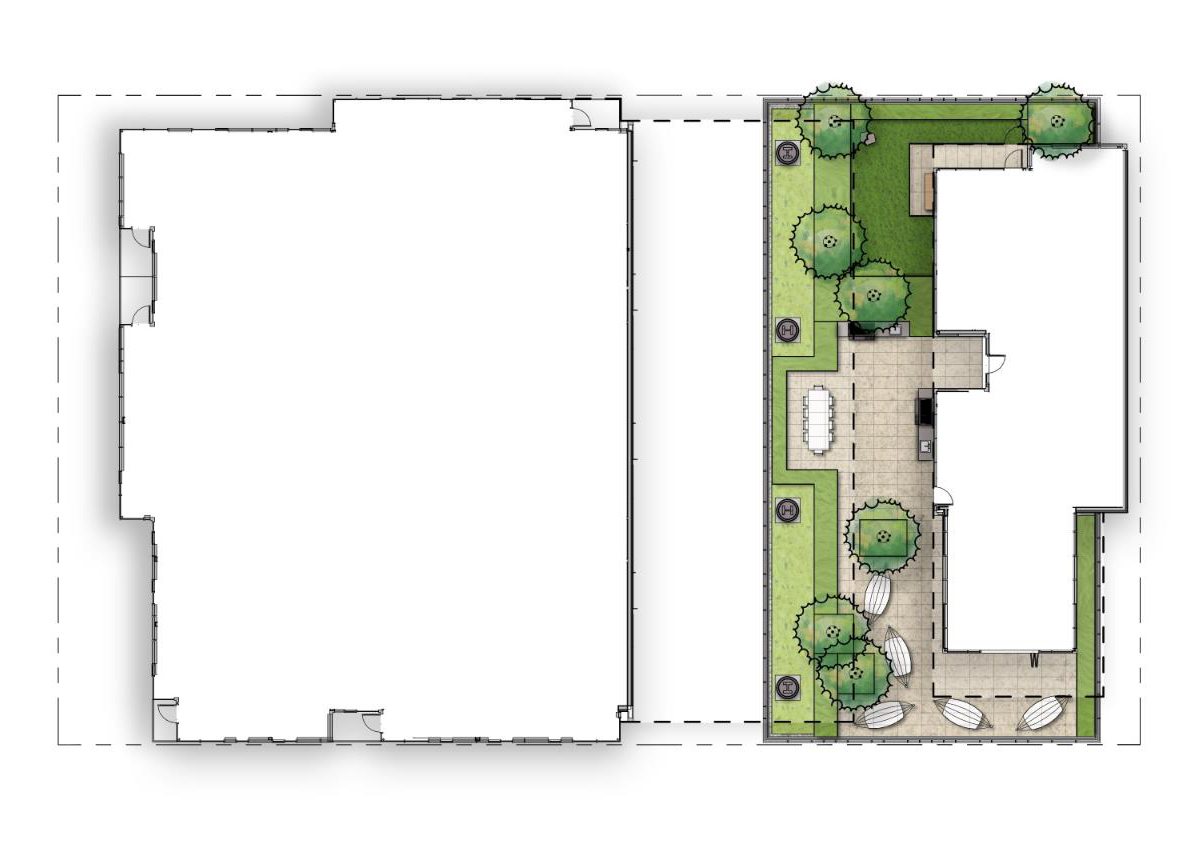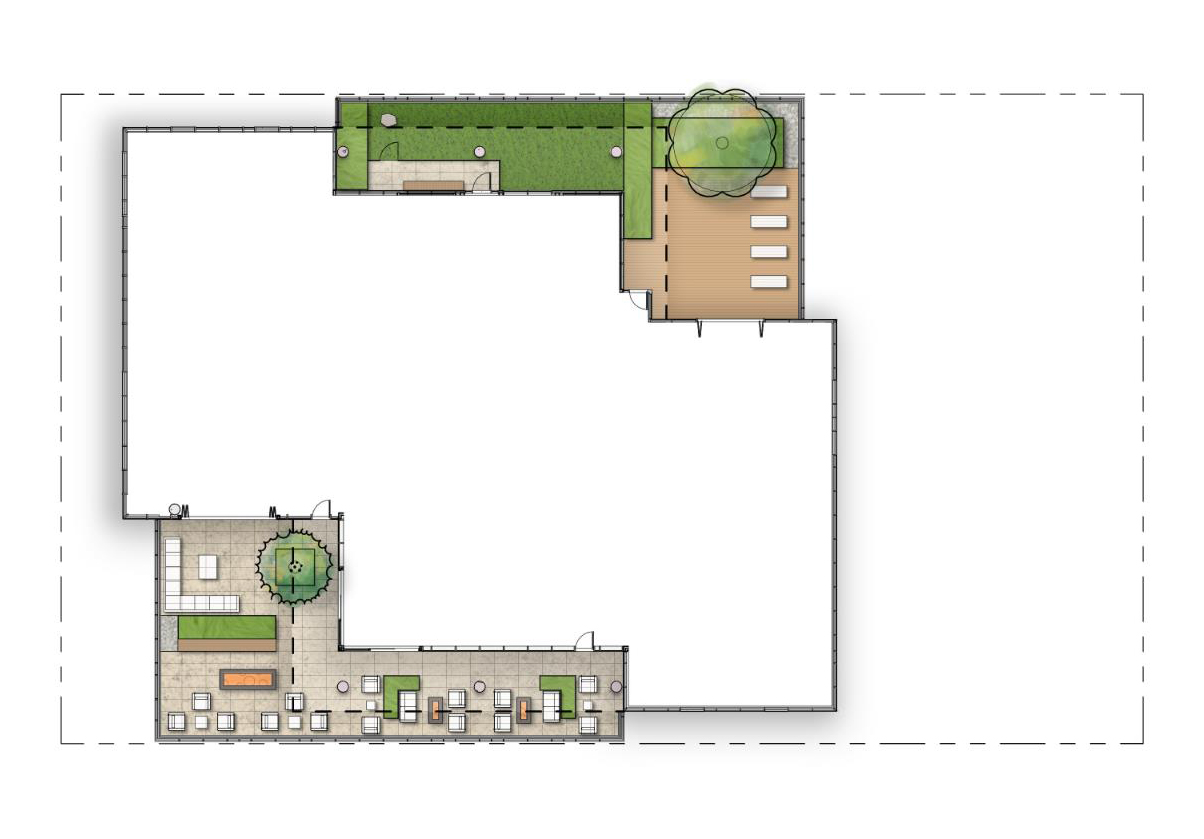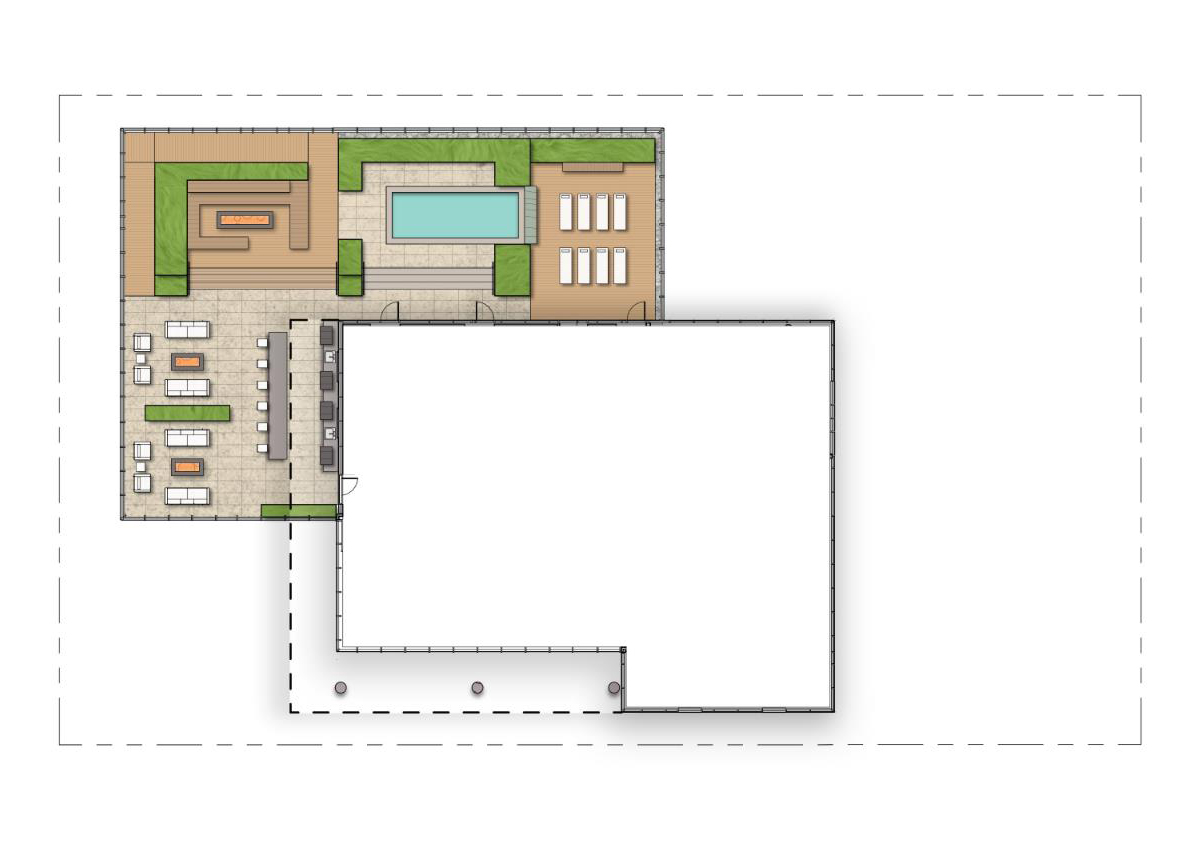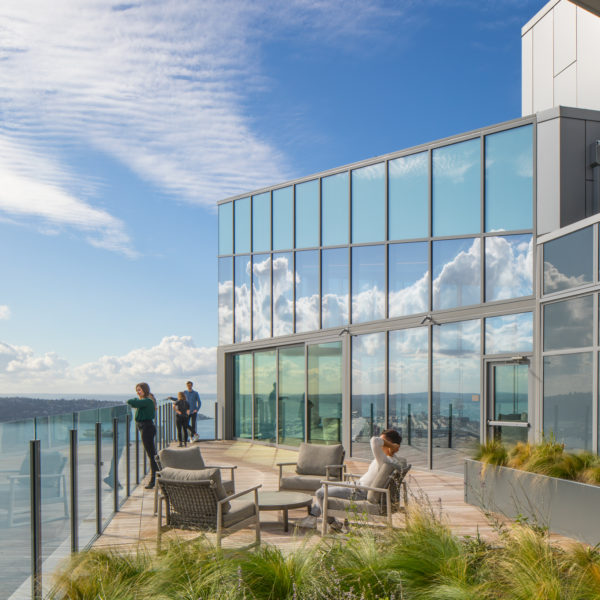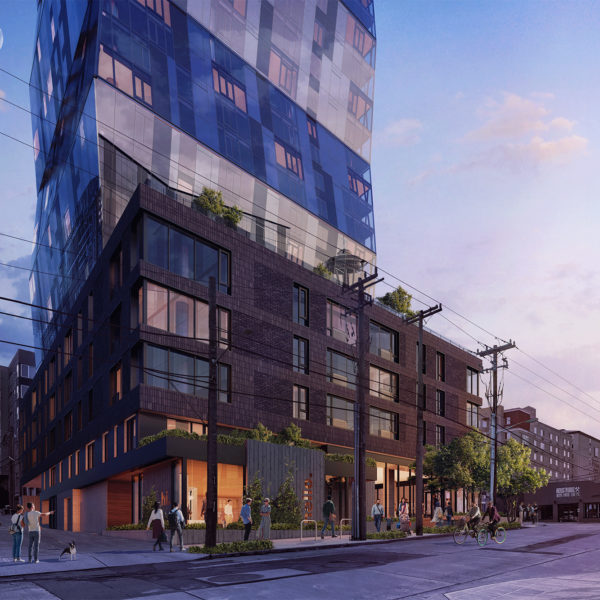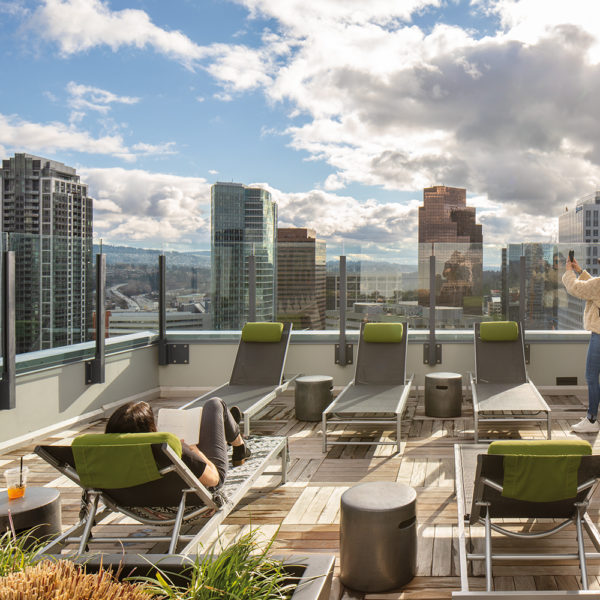ABOUT the project
Mama Tower’s design approach was influenced by the site’s location in the urban downtown core of Seattle where the at-grade experience focused on accommodating pedestrian and bike circulation in a high density setting. Adjacent to the Second Avenue bike path, a primary bike route through downtown, the streetscape was organized to maximize clear circulation to accommodate heavy pedestrian and bicycle traffic while softening the entry experience with hardy, robust planting and street trees. The front entry connects with a porte-cochère through to the alley, allowing for “eyes on the street” and a safer, active alley.
Three roof terraces – one on the Baby tower, and two on the Mama tower – offer a series of refined spaces of urban respite for residents and their guests. Outdoor rooms for relaxation, play, pets, and gathering are nestled into a planted landscape, creating spaces of buffered privacy while highlighting stunning Puget Sound views.
