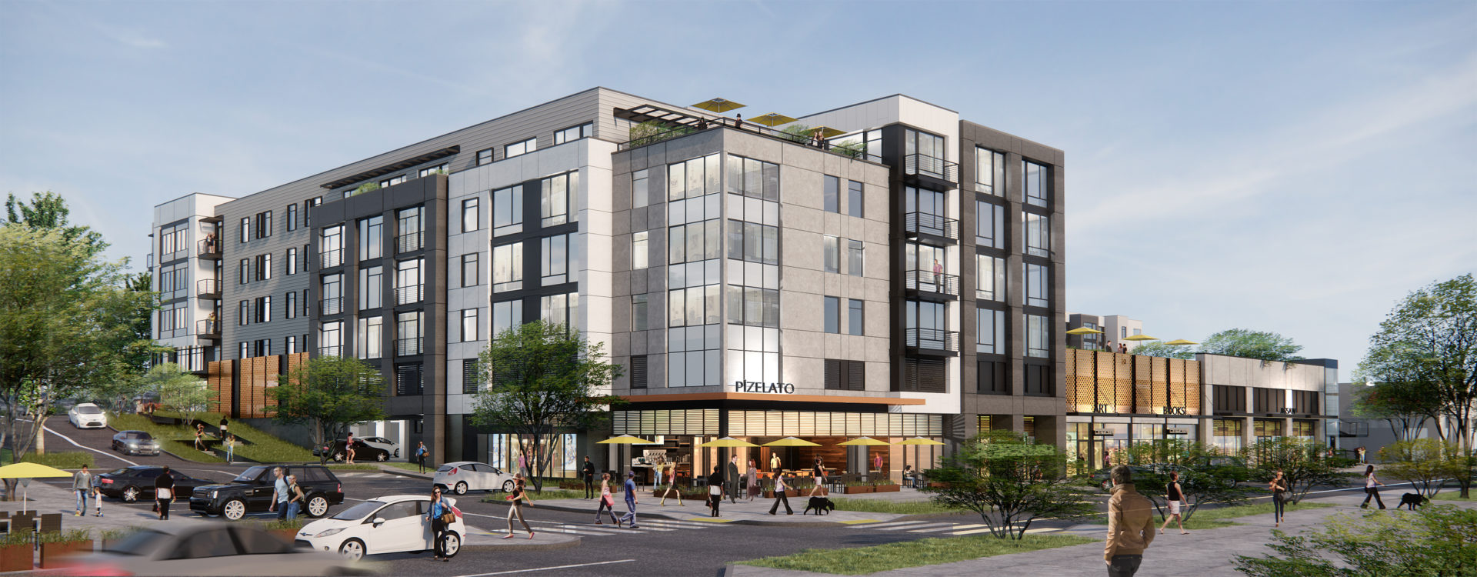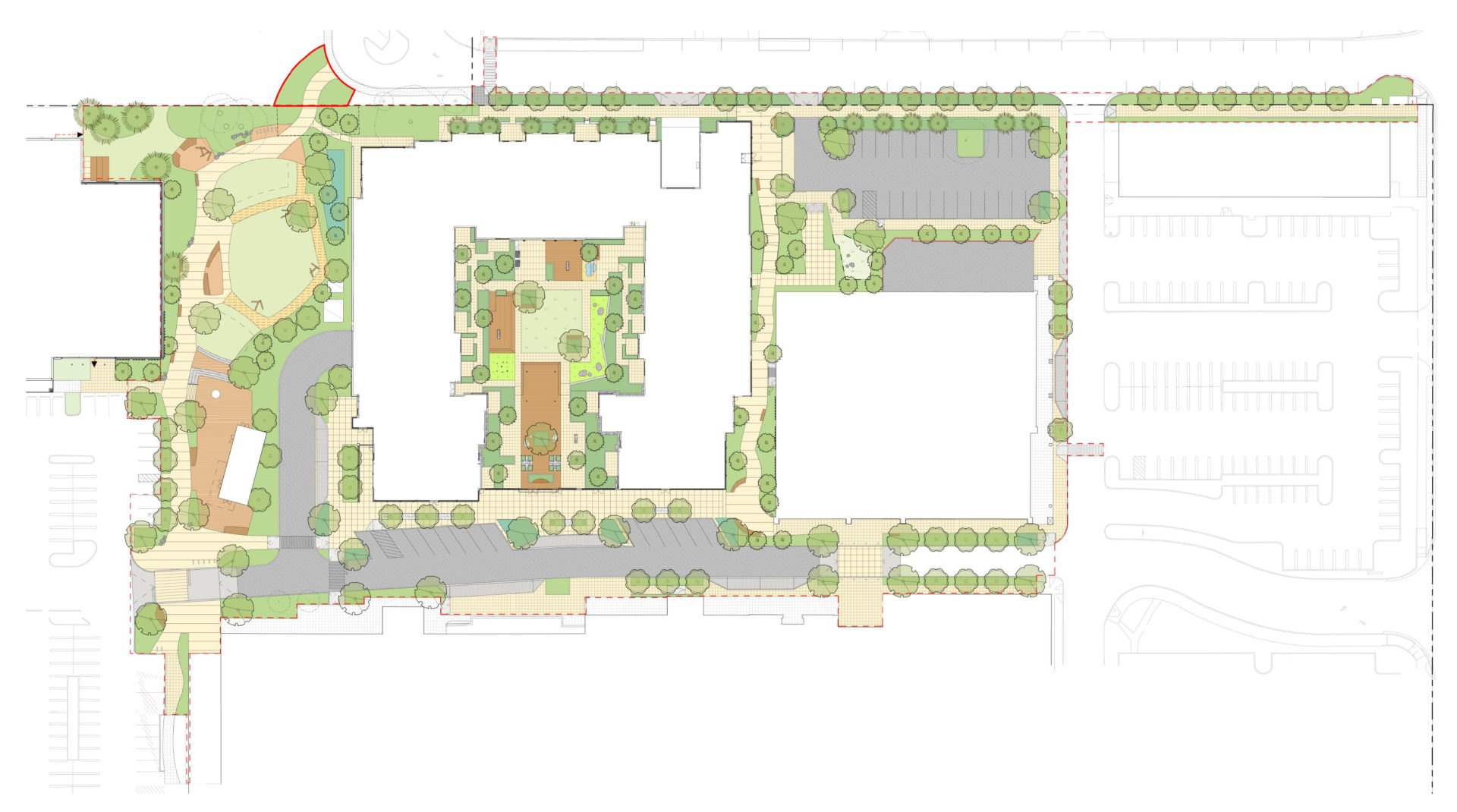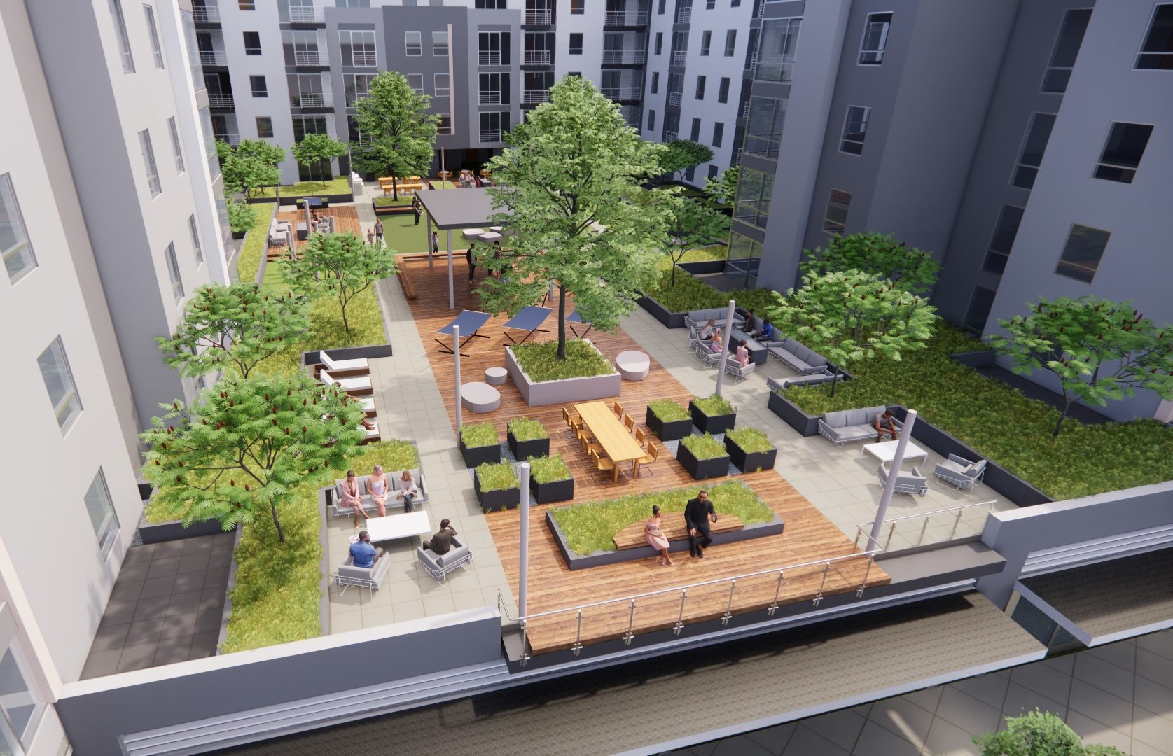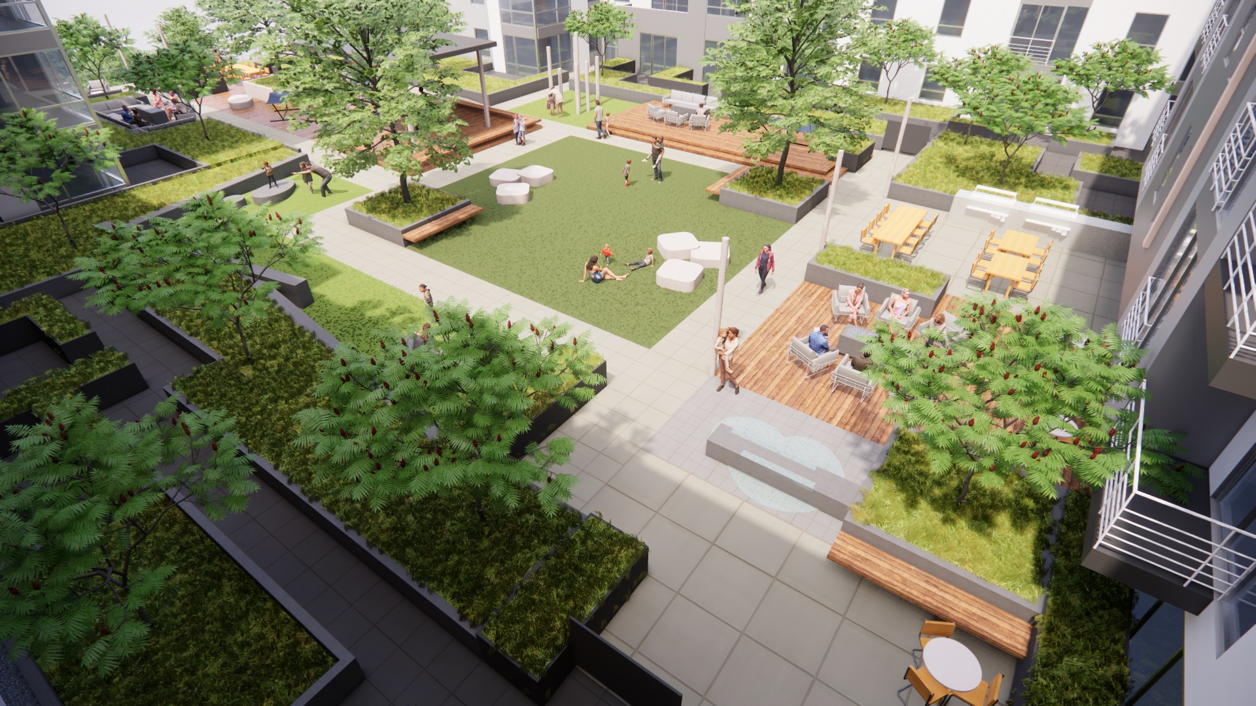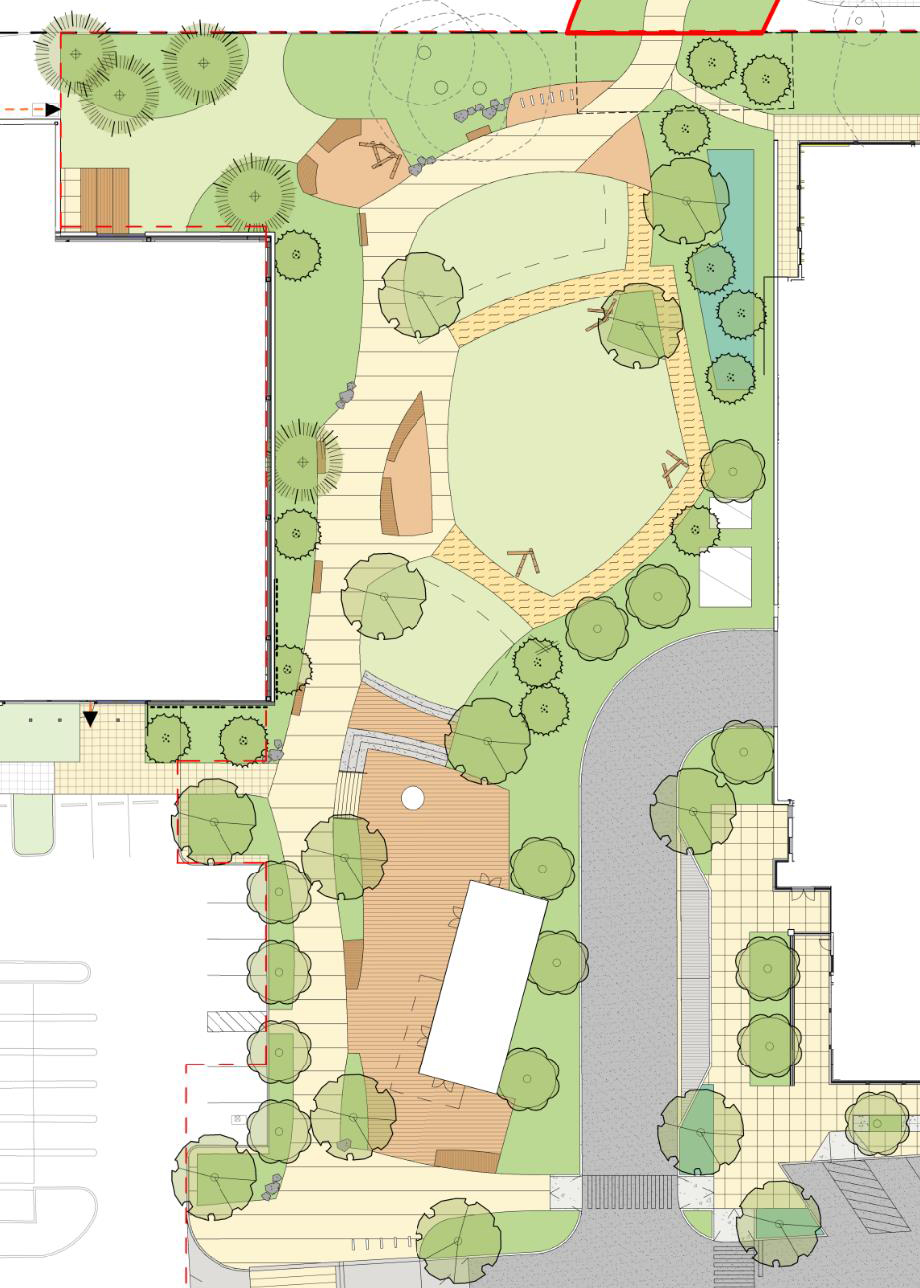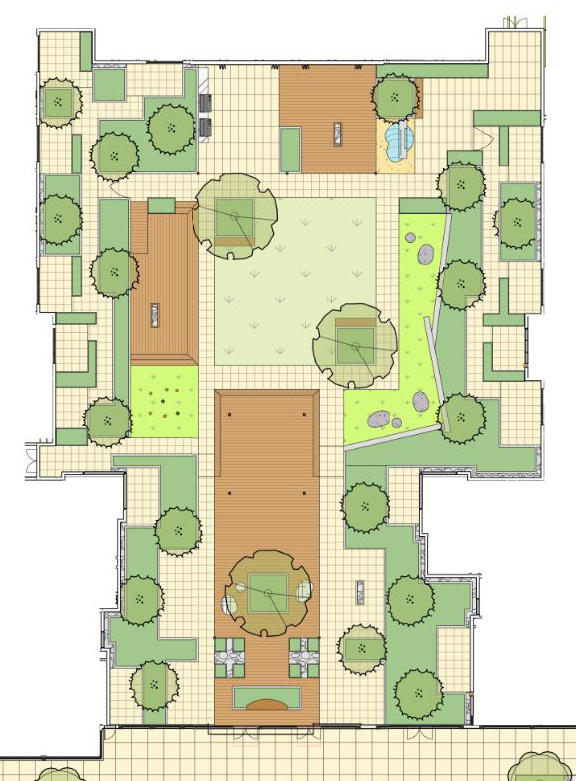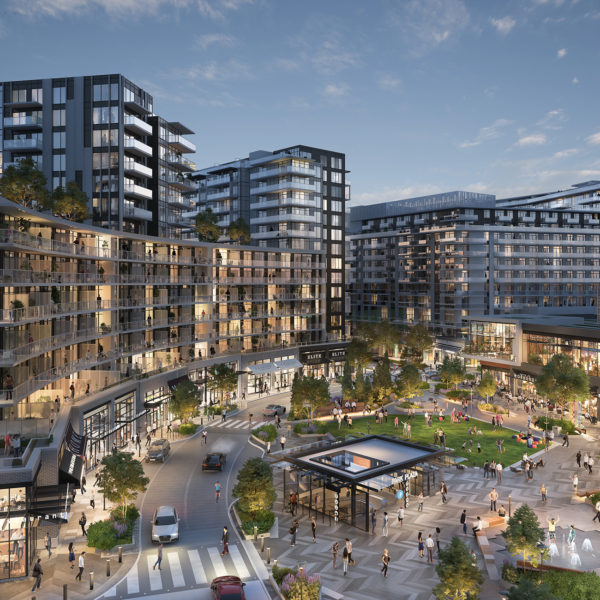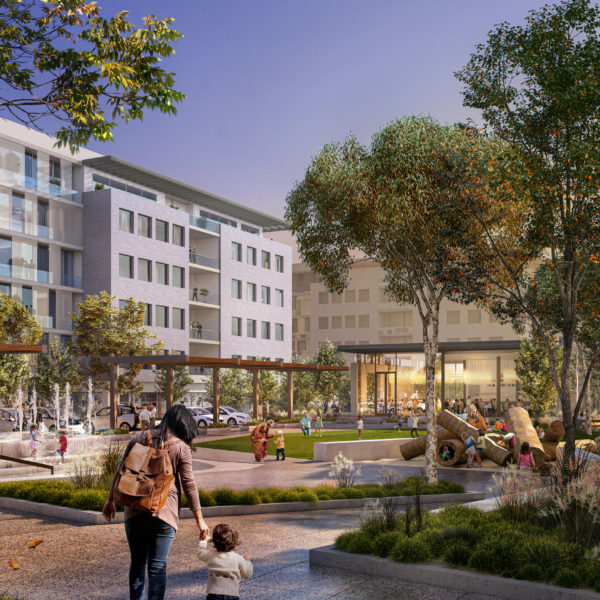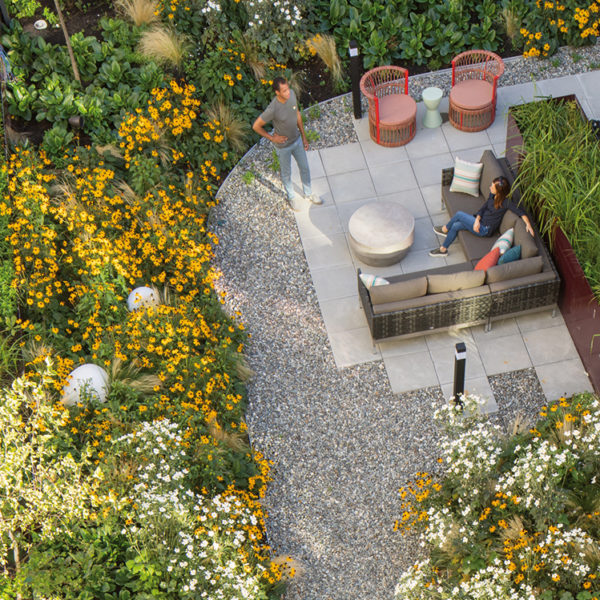ABOUT the project
The mixed use project sits at the threshold of Crossroads Mall, the popular regional shopping center, and Crossroads Park. The new development expands on the current mall’s retail offering, while adding a 224 unit residential component capped with a 10,000 sf rooftop garden.
At street level, a large central green anchored by a jewel box café and plaza acts as an expansion of the park, providing flexible space for gathering, play, and exploration. Enhanced pedestrian connections across the project site give direct access from the residential and retail district to the Bellevue Community Center, Youth Theatre, and 34 acre park beyond. Rendering above by MG2 Design.
