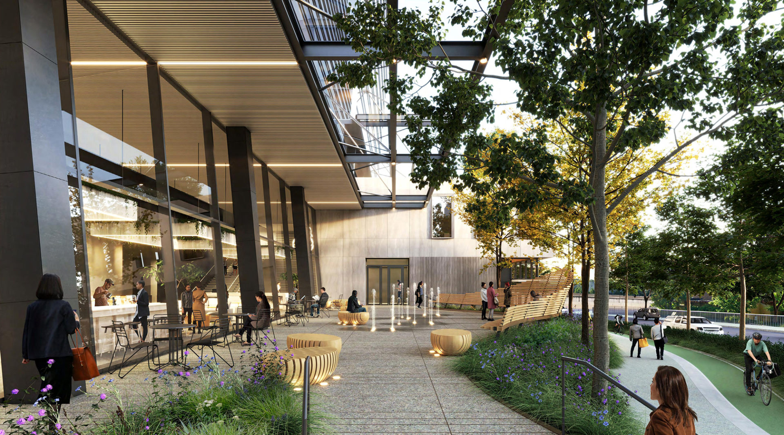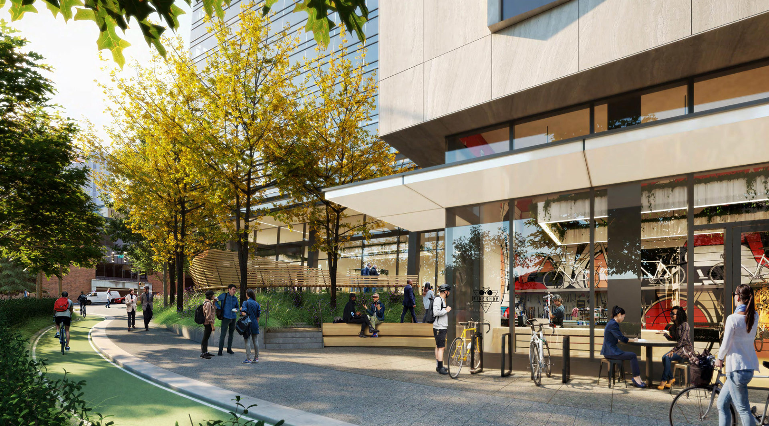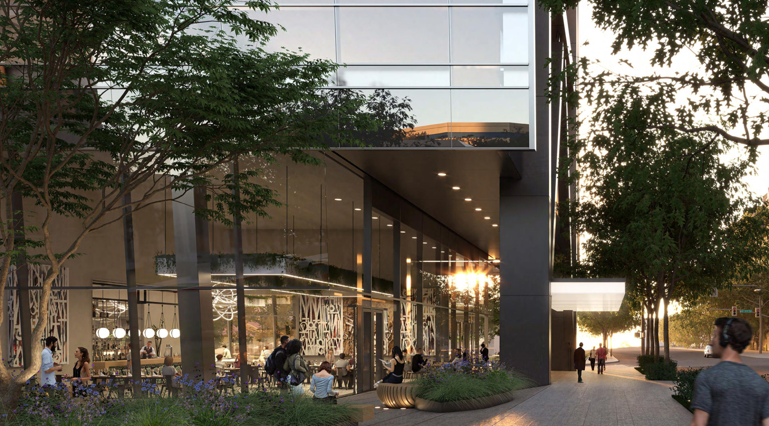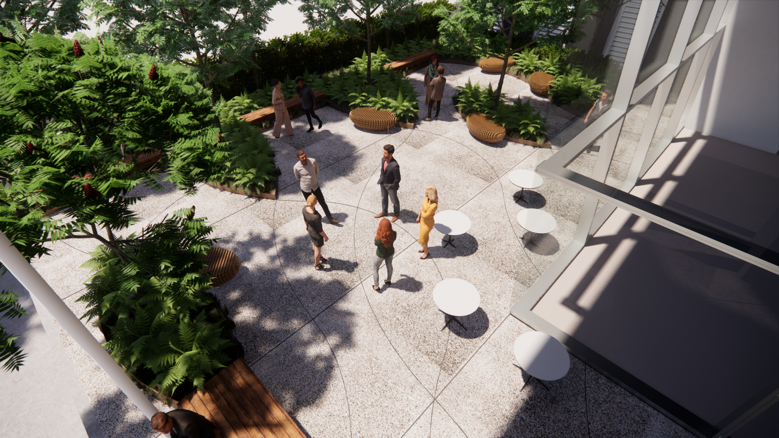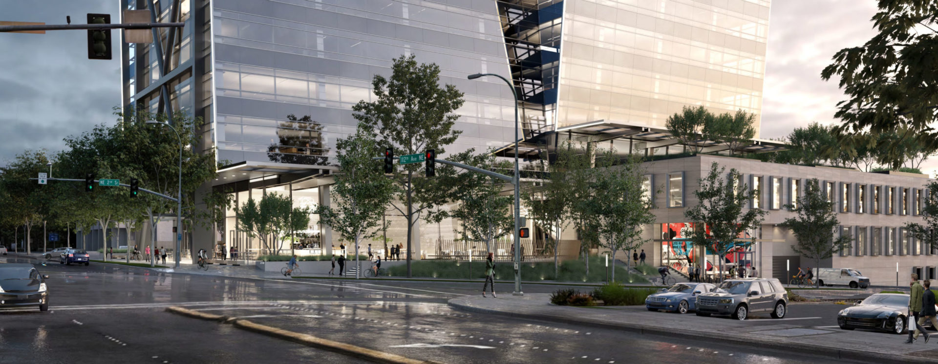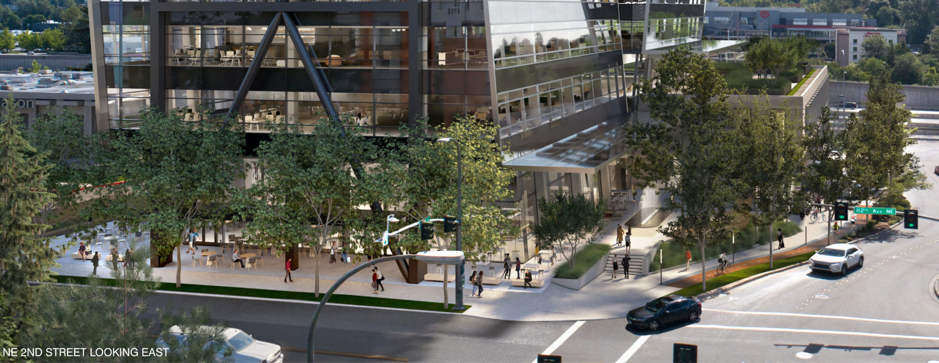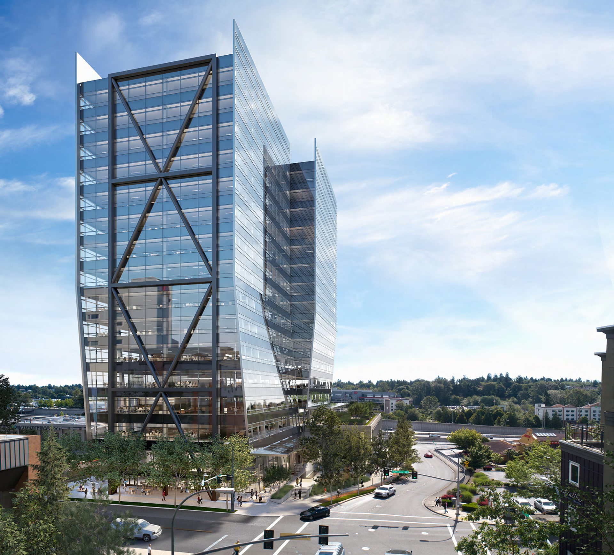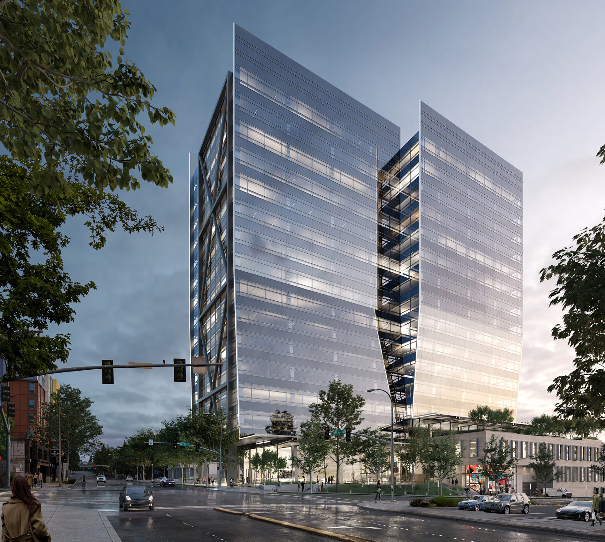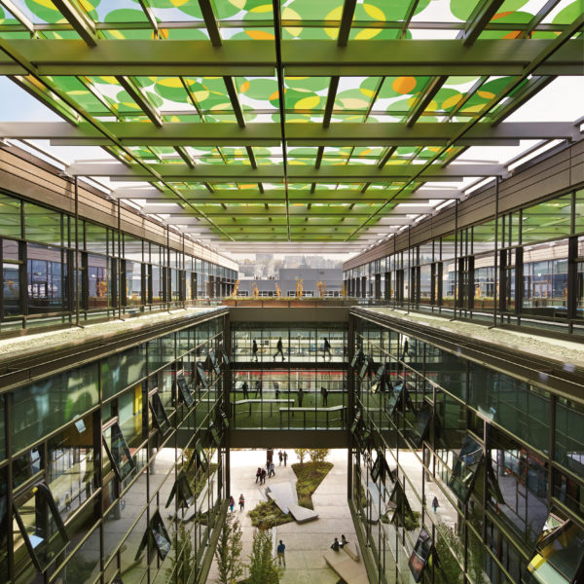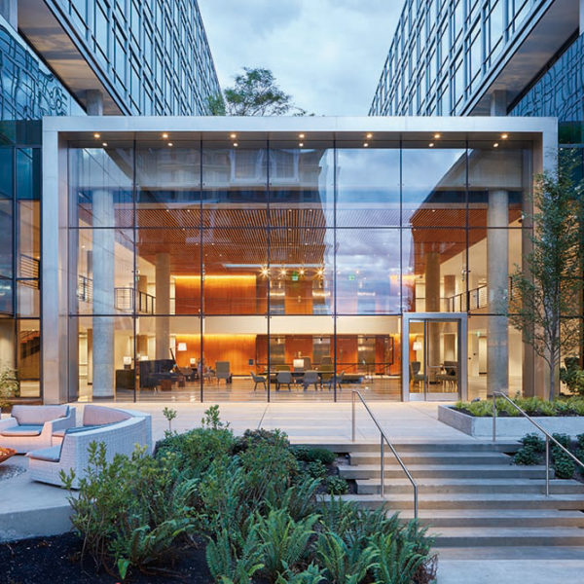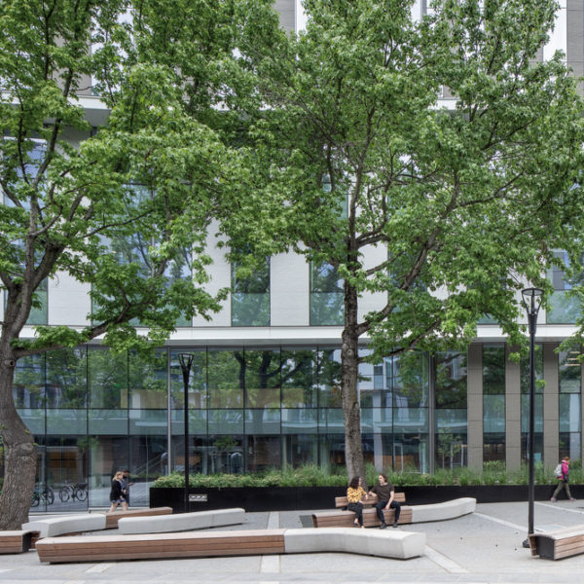ABOUT the project
The downtown office tower, featuring 315,000 SF of office space and 2,900 SF of retail, is located on a site with grade changes that reveal distant views of the vegetated slopes of eastern Bellevue. The design aims to embrace the grade change opportunities and create a distinctive and dynamic public realm through a series of connected open spaces.
The South Plaza will be the primary public gathering space and serve as a visual ‘landing pad’ along the sloping NE 2nd Street corridor. The flexible all-seasons plaza will be a welcoming sunny space with an interactive water feature glistening at the heart of a 50 foot curved sculptural bench, giving visual interest for those using the adjacent multi-purpose trail. The pedestrian experience continues with the West Plaza, a linear arcade along the building’s main lobby entrance and the North Plaza, an intimate, lushly planted open space along the shady north side. Together, these three spaces create a system of linked plazas totaling 7,165 SF that embrace the building and facilitate a graceful transition between the public right of way and the property.
The third floor podium terrace extends the landscape gesture at-grade, connecting the south plaza with the verdant hills on the skyline. This tenant space features a grove a trees and robust planting programmed with flexibility to host intimate discussions between colleagues and all-hands team meetings.
